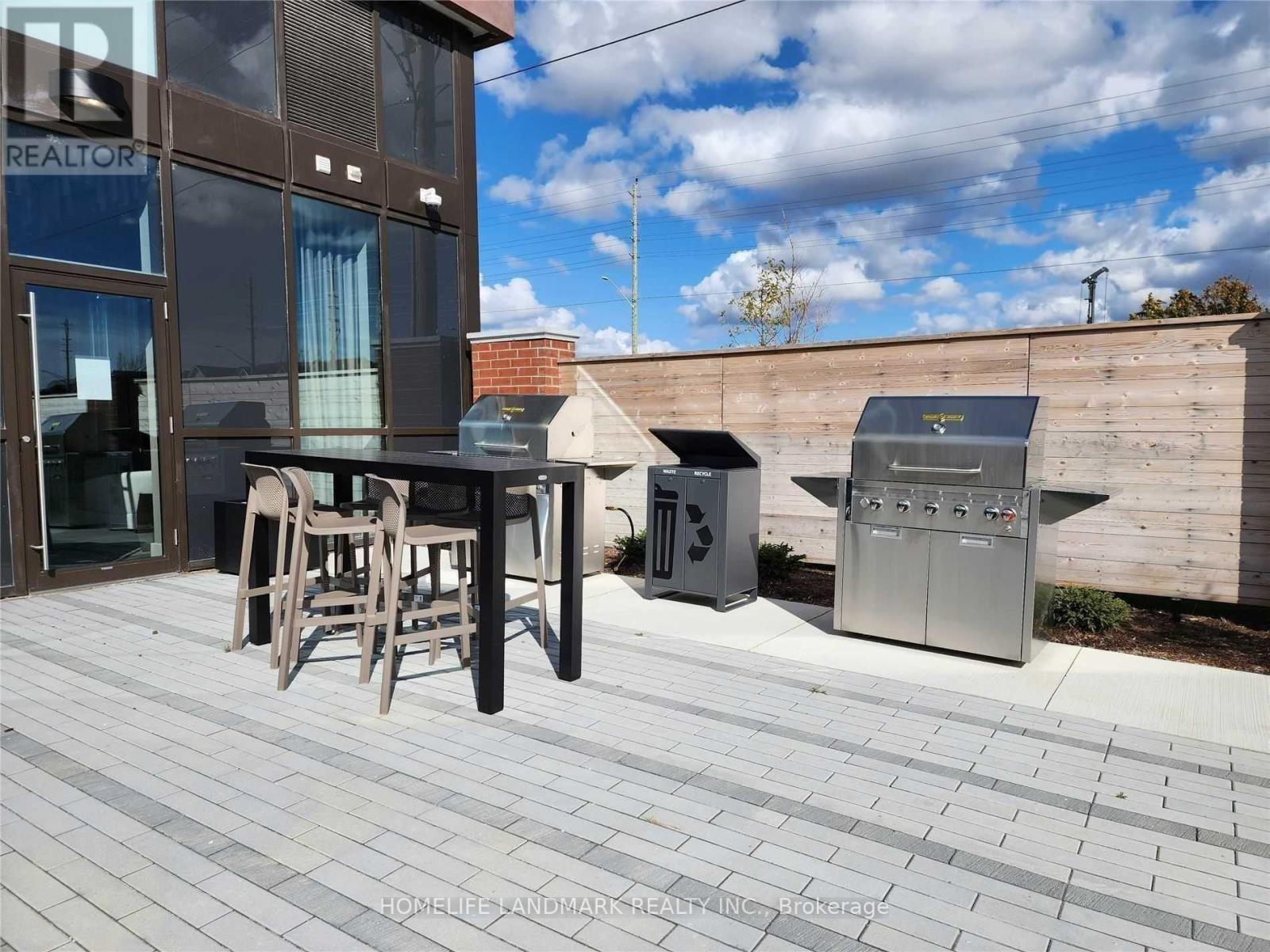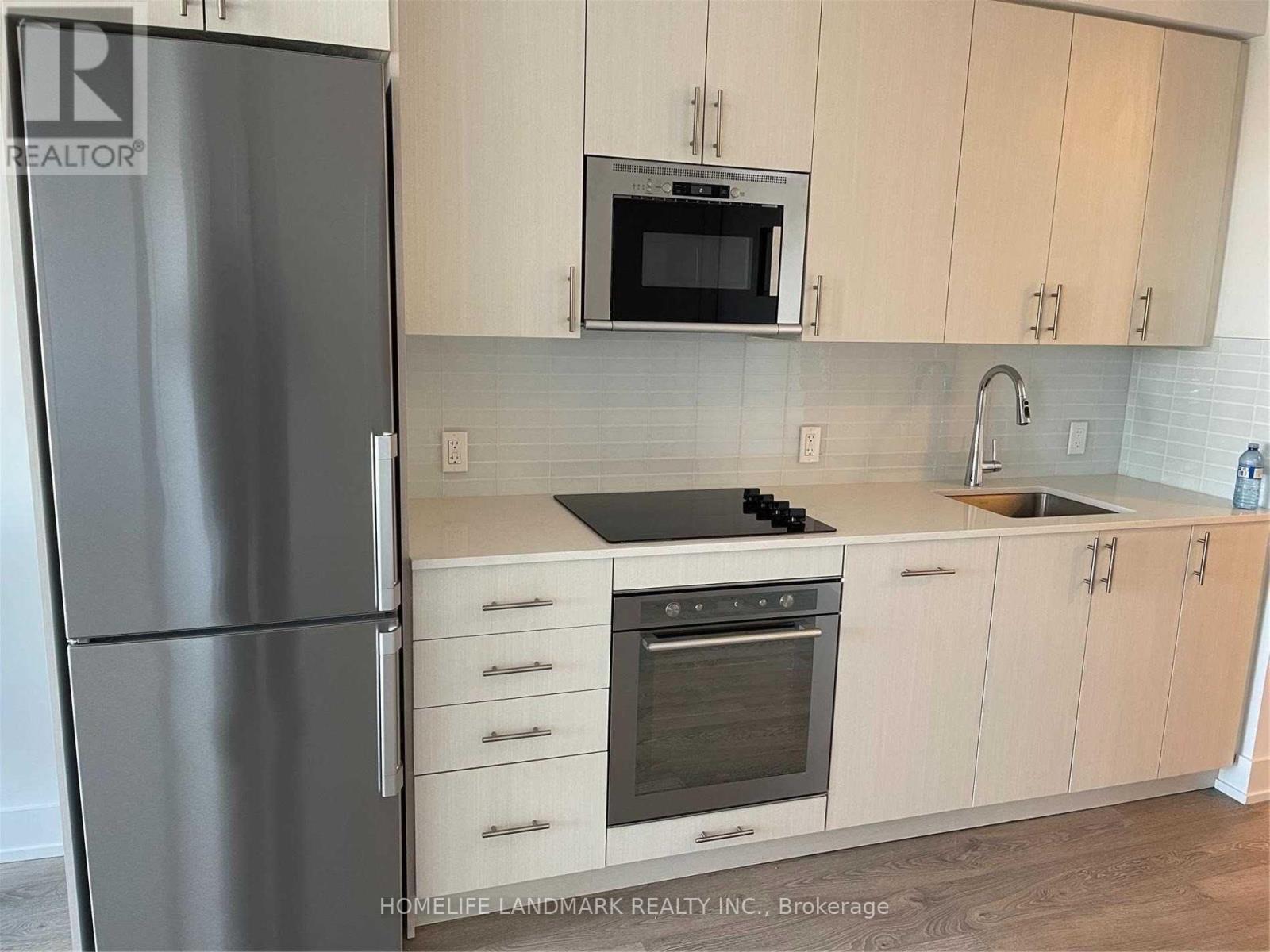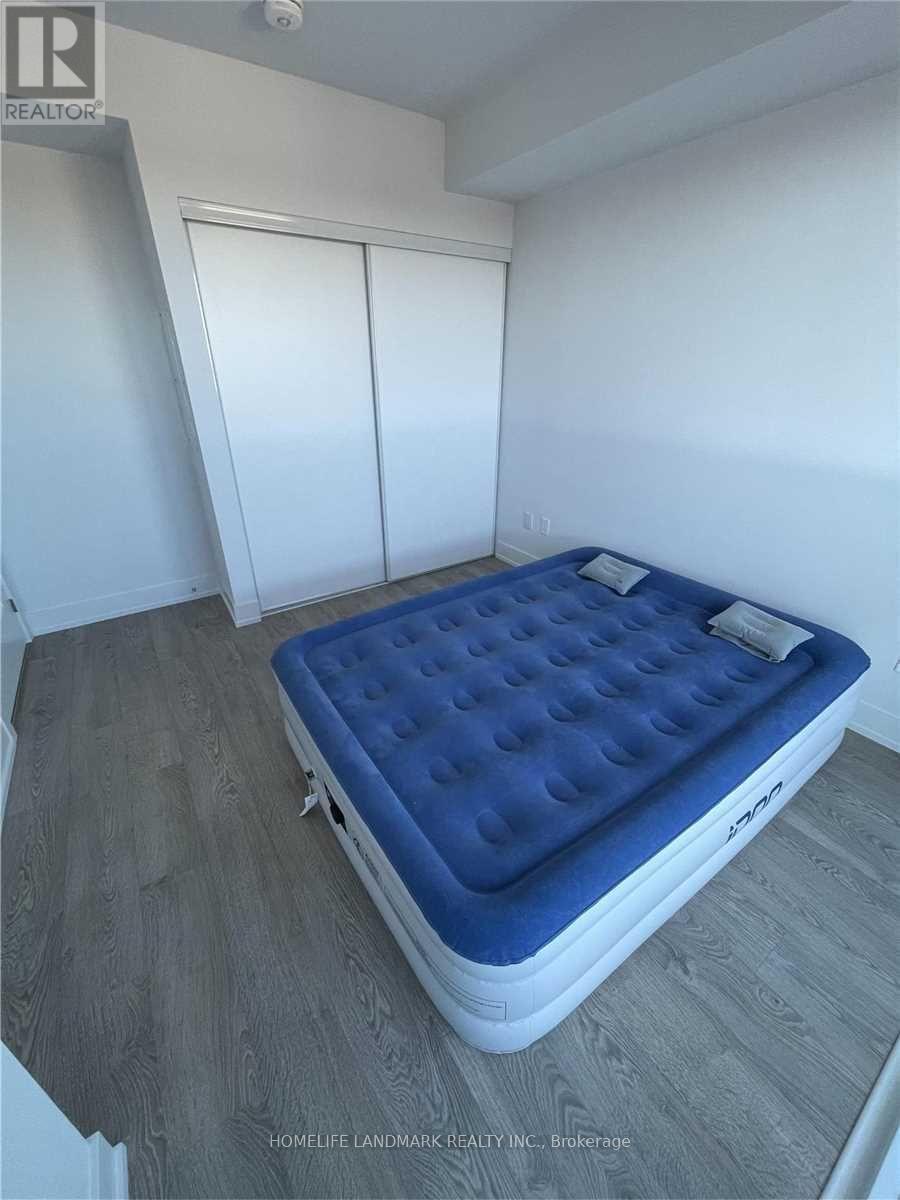289-597-1980
infolivingplus@gmail.com
912 - 2550 Simcoe Street N Oshawa (Windfields), Ontario L1L 0R5
1 Bedroom
1 Bathroom
500 - 599 sqft
Central Air Conditioning
Forced Air
$2,150 Monthly
State of the art amenities throughout this building. Located in the heat of North Oshawa'sWindfield Farms community. Featuring an open concept layout, with lots of East Open naturallight, laminate flooring throughout and a modern kitchen equipped with stainless steelappliances. Ensuite laundry for convenience. Spacious Bedroom + Workspace Den. Covered Parking + Exclusive Storage Area in basement. (id:50787)
Property Details
| MLS® Number | E12109281 |
| Property Type | Single Family |
| Community Name | Windfields |
| Amenities Near By | Public Transit |
| Community Features | Pet Restrictions, School Bus |
| Features | Balcony, In Suite Laundry |
| Parking Space Total | 1 |
| View Type | City View |
Building
| Bathroom Total | 1 |
| Bedrooms Above Ground | 1 |
| Bedrooms Total | 1 |
| Age | 0 To 5 Years |
| Amenities | Party Room, Recreation Centre, Visitor Parking, Exercise Centre, Storage - Locker, Security/concierge |
| Cooling Type | Central Air Conditioning |
| Exterior Finish | Brick, Concrete |
| Fire Protection | Smoke Detectors, Security Guard |
| Flooring Type | Laminate |
| Heating Fuel | Natural Gas |
| Heating Type | Forced Air |
| Size Interior | 500 - 599 Sqft |
| Type | Apartment |
Parking
| No Garage |
Land
| Acreage | No |
| Land Amenities | Public Transit |
Rooms
| Level | Type | Length | Width | Dimensions |
|---|---|---|---|---|
| Main Level | Living Room | 3.29 m | 3.1 m | 3.29 m x 3.1 m |
| Main Level | Dining Room | 3.29 m | 3.1 m | 3.29 m x 3.1 m |
| Main Level | Kitchen | 3.38 m | 3.1 m | 3.38 m x 3.1 m |
| Main Level | Primary Bedroom | 3.18 m | 3.04 m | 3.18 m x 3.04 m |
| Main Level | Den | 2.13 m | 2.02 m | 2.13 m x 2.02 m |
https://www.realtor.ca/real-estate/28227390/912-2550-simcoe-street-n-oshawa-windfields-windfields

























