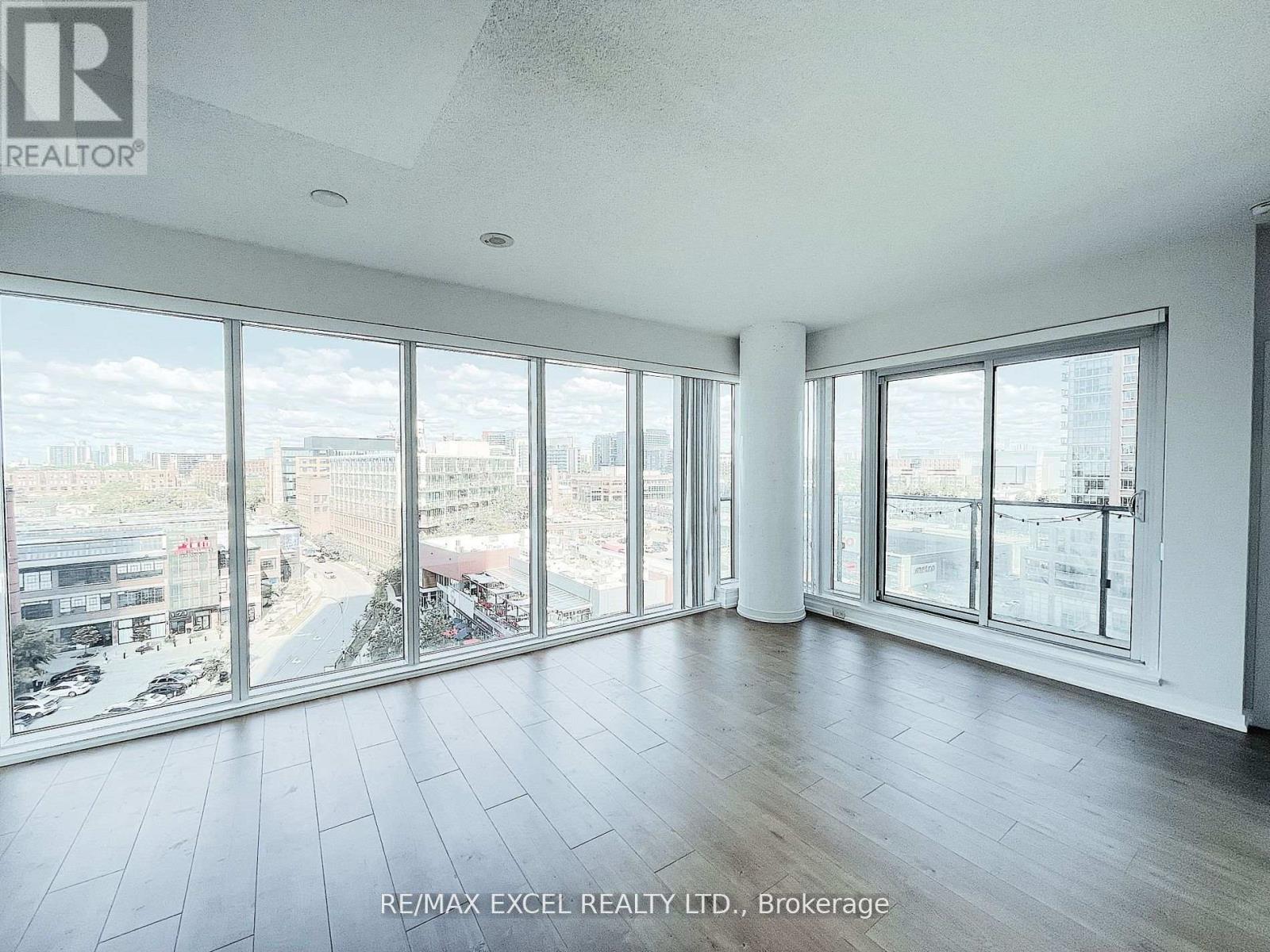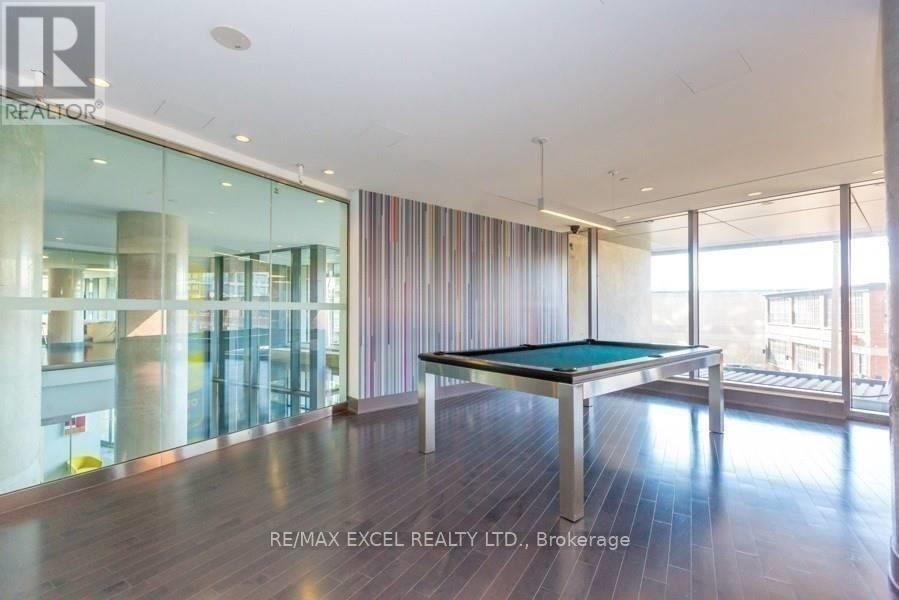1 Bedroom
1 Bathroom
500 - 599 sqft
Central Air Conditioning
Forced Air
$2,480 Monthly
*NEWLY RENOVATED* Live in the Heart of Liberty Village! This Bright & Spacious Corner Unit With 9' Ceilings Boasts Breathtaking Panoramic North West & South Unobstructed Views w/ New Laminate Flooring. Features a Spacious Formal Bedroom w/ Large Walk-In Closet; Open Concept Kitchen w/ NEW Dishwasher, Granite Kitchen Countertops, Ensuite Laundry w/ Extra Storage and Same-Floor Locker Room. A Short Stroll Will Get You to Goodlife Fitness, Restaurants, 24-Hour Metro, Restaurants, Bars, Parks, Lakefront & More! Mere Walking Distance to CNE During the Summer! Building Amenities Include Gym, Game Room, Sauna, Guest Suites, Party Room, And Terrace BBQ Area. (id:50787)
Property Details
|
MLS® Number
|
C12156767 |
|
Property Type
|
Single Family |
|
Community Name
|
Niagara |
|
Community Features
|
Pet Restrictions |
|
Features
|
Balcony |
|
Parking Space Total
|
1 |
Building
|
Bathroom Total
|
1 |
|
Bedrooms Above Ground
|
1 |
|
Bedrooms Total
|
1 |
|
Amenities
|
Storage - Locker |
|
Appliances
|
Dishwasher, Dryer, Microwave, Stove, Washer, Refrigerator |
|
Cooling Type
|
Central Air Conditioning |
|
Exterior Finish
|
Brick |
|
Flooring Type
|
Laminate |
|
Heating Fuel
|
Natural Gas |
|
Heating Type
|
Forced Air |
|
Size Interior
|
500 - 599 Sqft |
|
Type
|
Apartment |
Parking
Land
Rooms
| Level |
Type |
Length |
Width |
Dimensions |
|
Main Level |
Living Room |
5.76 m |
3.8 m |
5.76 m x 3.8 m |
|
Main Level |
Dining Room |
5.76 m |
3.8 m |
5.76 m x 3.8 m |
|
Main Level |
Kitchen |
5.34 m |
2.13 m |
5.34 m x 2.13 m |
|
Main Level |
Primary Bedroom |
2.97 m |
2.94 m |
2.97 m x 2.94 m |
|
Main Level |
Bathroom |
|
|
Measurements not available |
https://www.realtor.ca/real-estate/28330946/912-150-east-liberty-street-toronto-niagara-niagara












































