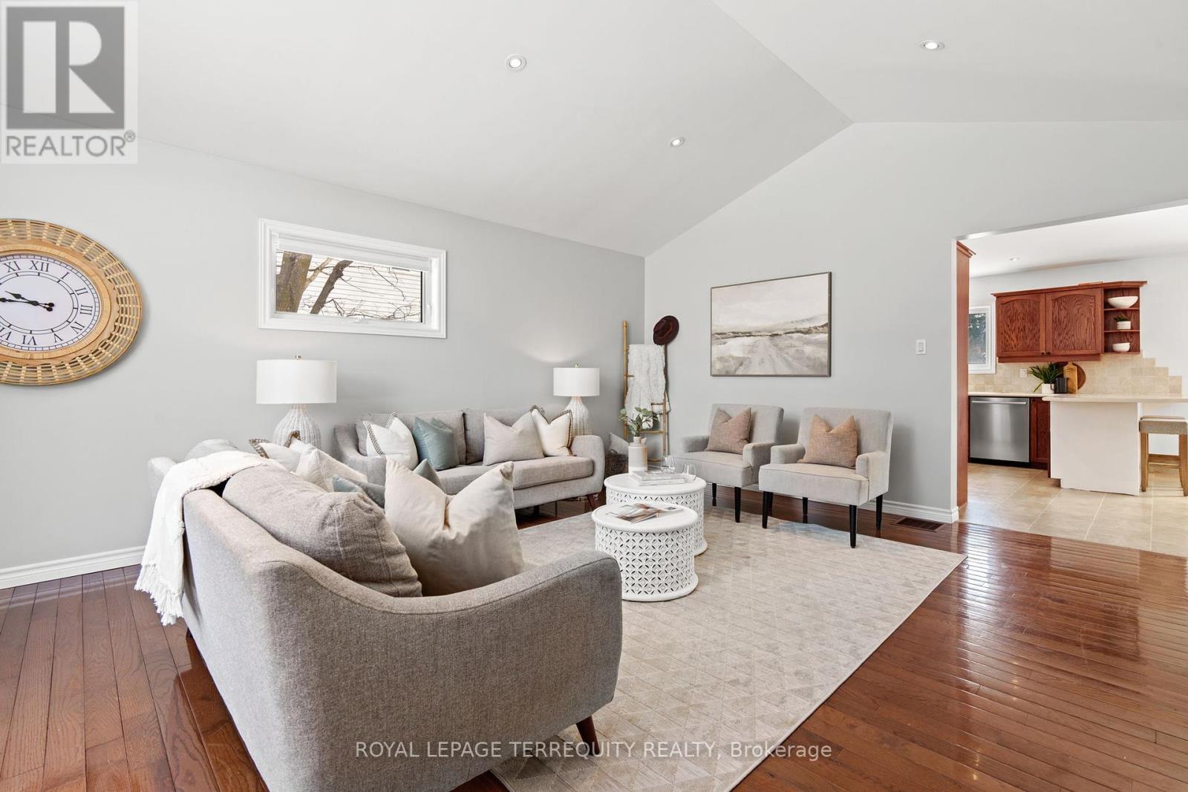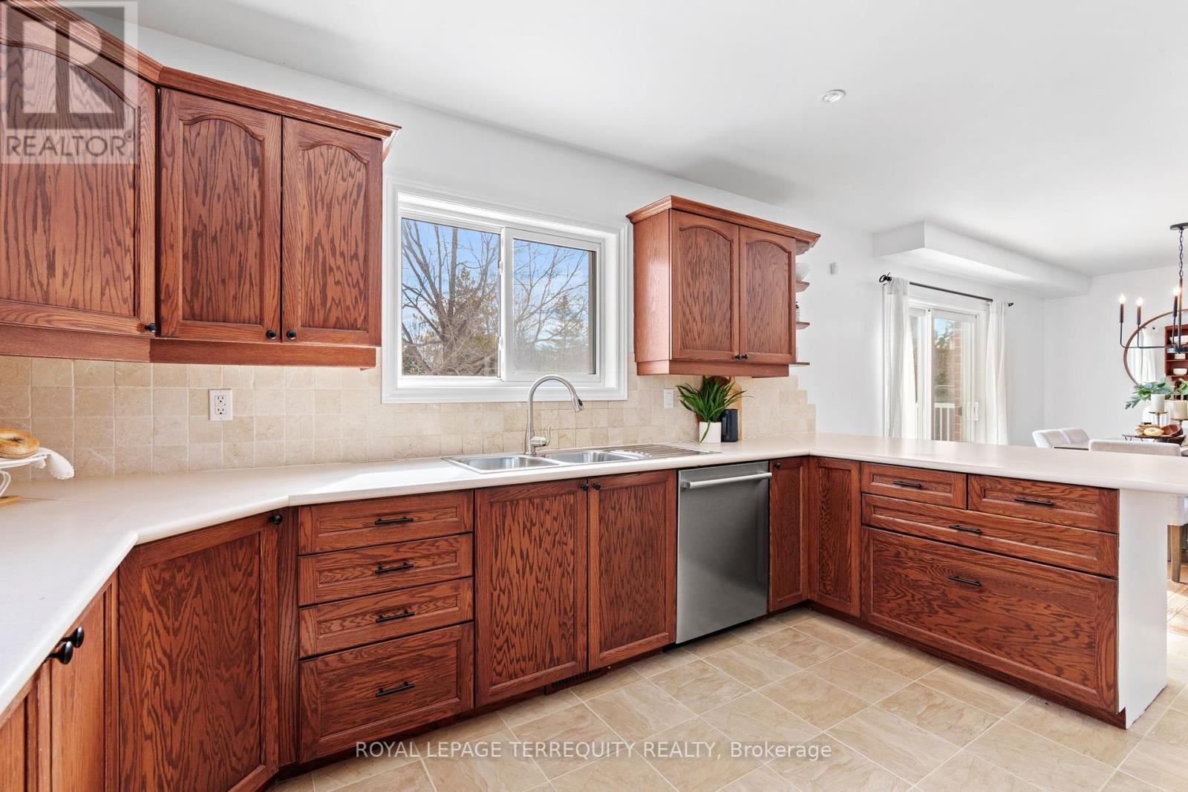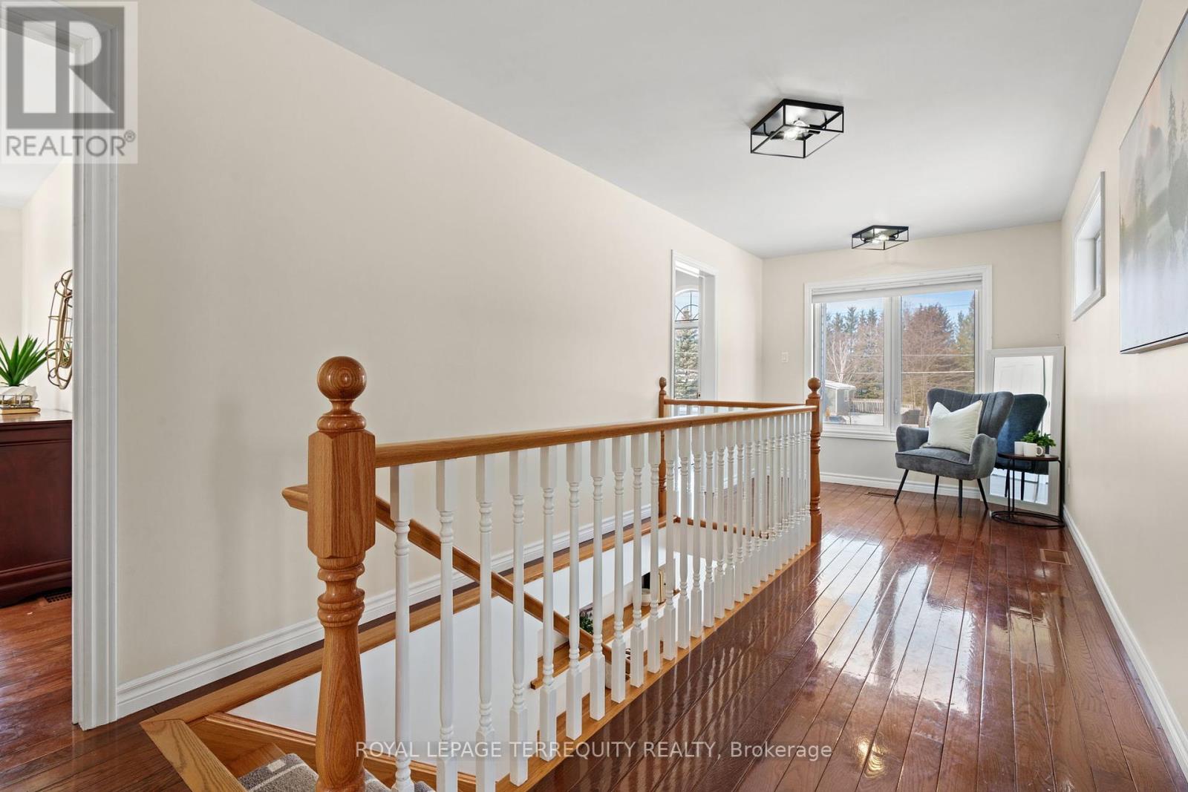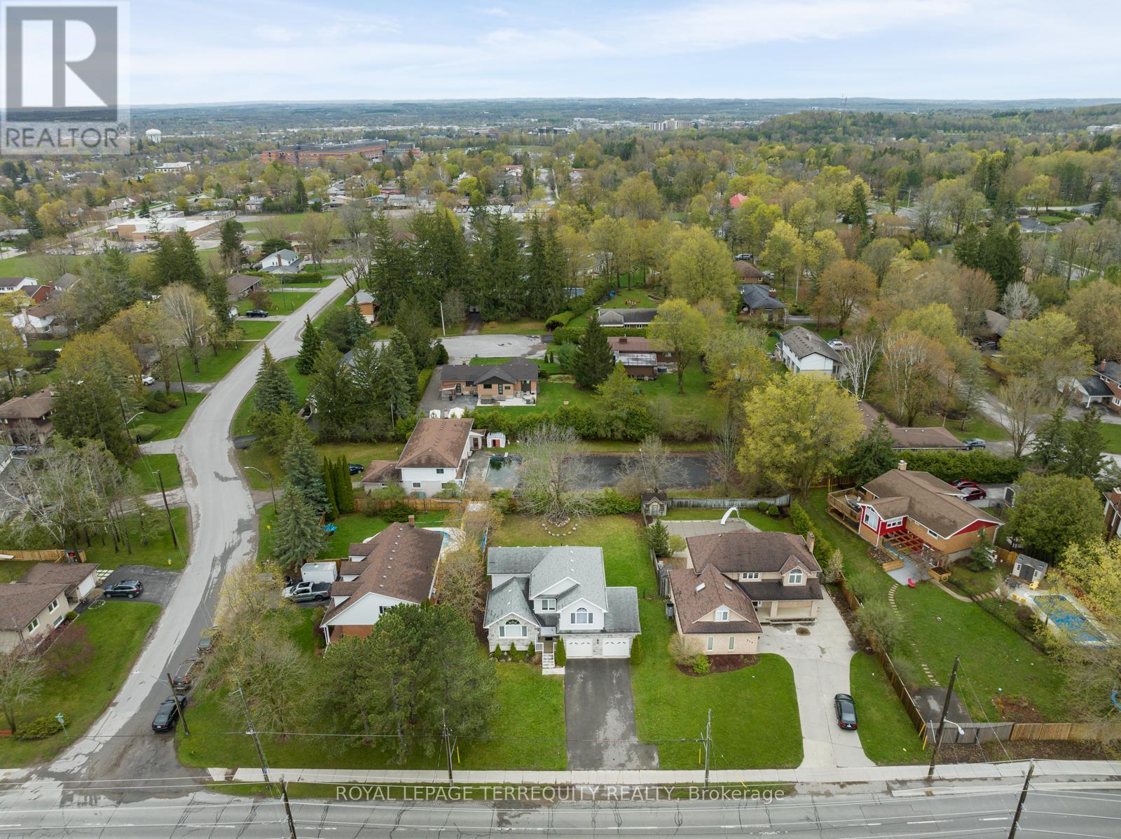4 Bedroom
4 Bathroom
Central Air Conditioning
Forced Air
$899,000
This Gorgeous, Move-In Ready Home In Peterborough's West End Is A Dream Come True! The 70 x 145 Ft Lot Is Perfect For Outdoor Living, While The Spacious Family Room With Vaulted Ceilings Adds A Luxurious Touch. The Large Eat-In Kitchen Is Equipped With Newer Stainless Steel Appliances, And The Deck Is Ideal For Relaxation. Upstairs, You'll Find Three Spacious Bedrooms, Including A Primary Suite With Vaulted Ceilings And A 5-Piece Ensuite. The Updated Lighting Throughout The Home Adds A Modern Touch! Bonus Upper Level Office Nook With Big, Bright Beautiful Window, Ideal For Working From Home. Fully Finished Basement W/ Huge Windows Features A Rec Room, Storage Area, 4th Bed And 4-Pc Bath Ensuite, Perfect For In-Laws! Hardwood Floor On Main & Upper. **** EXTRAS **** Conveniently Located Close To All Amenities: Hospital, Parks, Schools, And Shopping. (id:50787)
Property Details
|
MLS® Number
|
X9007106 |
|
Property Type
|
Single Family |
|
Community Name
|
Monaghan |
|
Parking Space Total
|
6 |
Building
|
Bathroom Total
|
4 |
|
Bedrooms Above Ground
|
3 |
|
Bedrooms Below Ground
|
1 |
|
Bedrooms Total
|
4 |
|
Appliances
|
Dishwasher, Dryer, Refrigerator, Stove, Washer, Window Coverings |
|
Basement Development
|
Finished |
|
Basement Type
|
N/a (finished) |
|
Construction Style Attachment
|
Detached |
|
Cooling Type
|
Central Air Conditioning |
|
Exterior Finish
|
Brick, Vinyl Siding |
|
Foundation Type
|
Concrete |
|
Heating Fuel
|
Natural Gas |
|
Heating Type
|
Forced Air |
|
Stories Total
|
2 |
|
Type
|
House |
|
Utility Water
|
Municipal Water |
Parking
Land
|
Acreage
|
No |
|
Sewer
|
Sanitary Sewer |
|
Size Irregular
|
70 X 144.5 Ft |
|
Size Total Text
|
70 X 144.5 Ft |
Rooms
| Level |
Type |
Length |
Width |
Dimensions |
|
Second Level |
Primary Bedroom |
3.87 m |
4.63 m |
3.87 m x 4.63 m |
|
Second Level |
Bedroom |
3.47 m |
3.6 m |
3.47 m x 3.6 m |
|
Second Level |
Bedroom |
3.11 m |
2.78 m |
3.11 m x 2.78 m |
|
Basement |
Bedroom |
3.75 m |
3.35 m |
3.75 m x 3.35 m |
|
Basement |
Recreational, Games Room |
3.66 m |
7.86 m |
3.66 m x 7.86 m |
|
Main Level |
Foyer |
2.77 m |
1.62 m |
2.77 m x 1.62 m |
|
Main Level |
Living Room |
3.47 m |
3.93 m |
3.47 m x 3.93 m |
|
Main Level |
Dining Room |
3.47 m |
3.66 m |
3.47 m x 3.66 m |
|
Main Level |
Kitchen |
3.93 m |
2.74 m |
3.93 m x 2.74 m |
|
Main Level |
Laundry Room |
1.68 m |
2.44 m |
1.68 m x 2.44 m |
https://www.realtor.ca/real-estate/27115312/911-parkhill-road-w-peterborough-monaghan









































