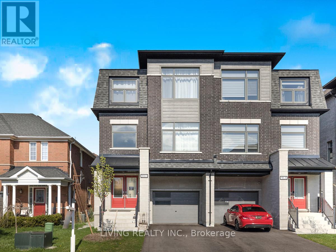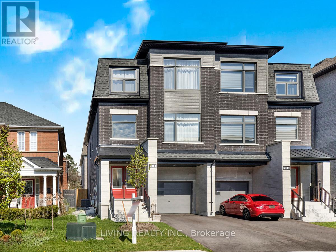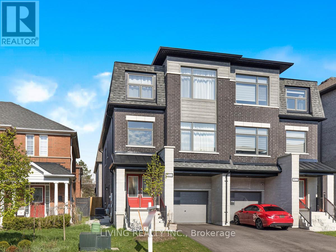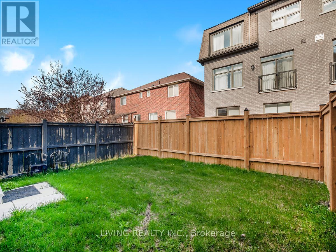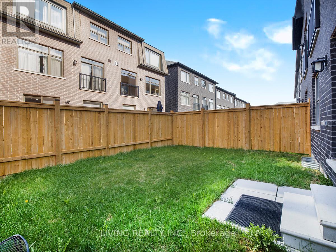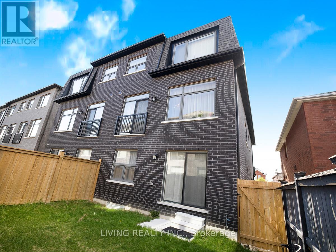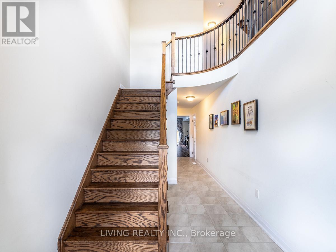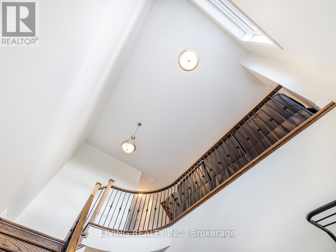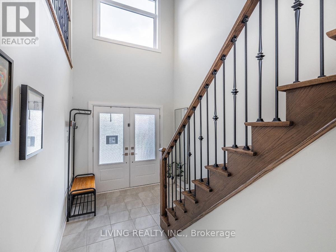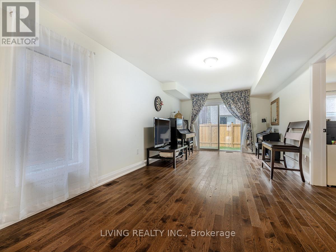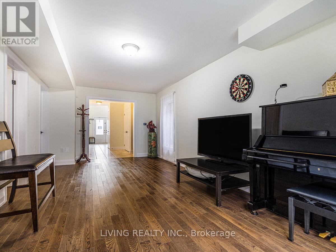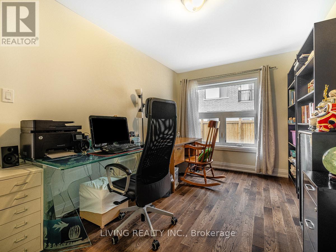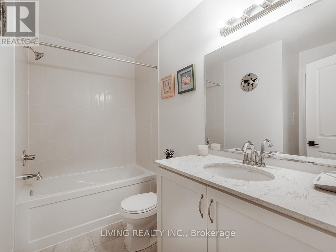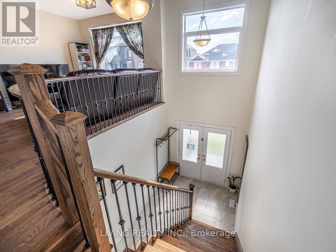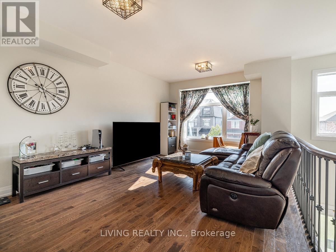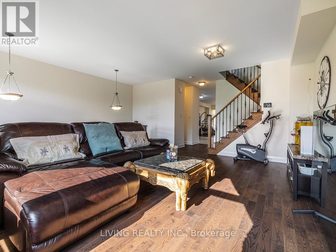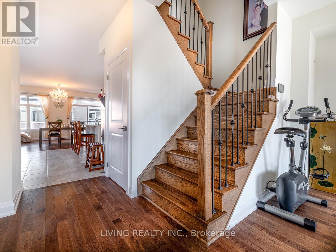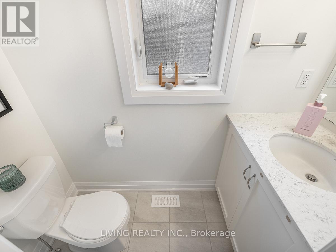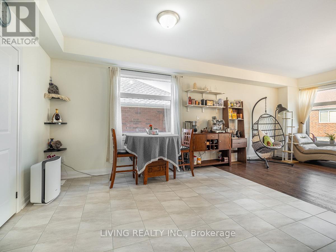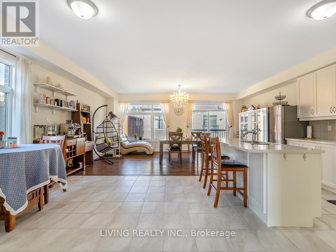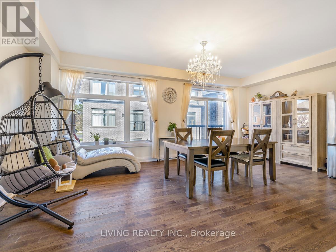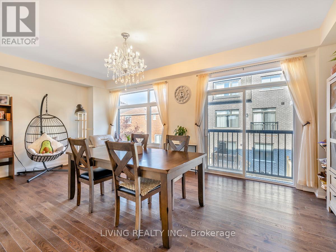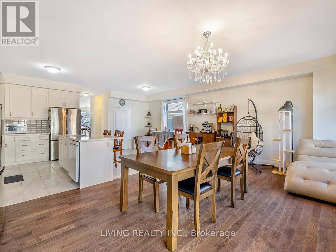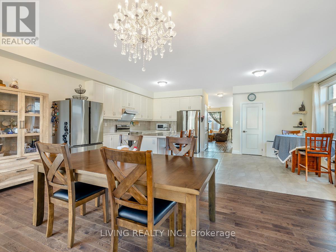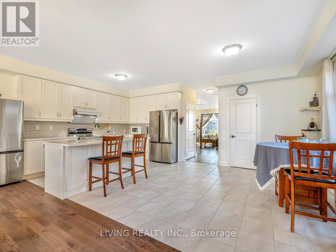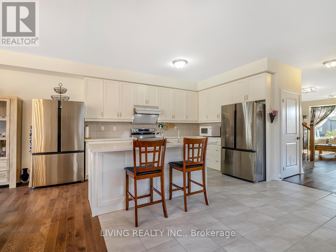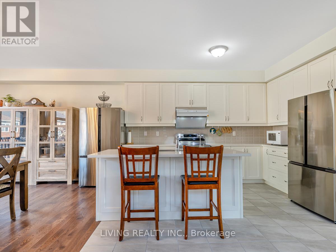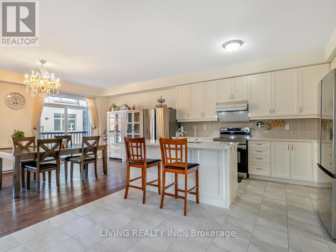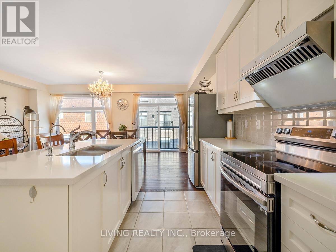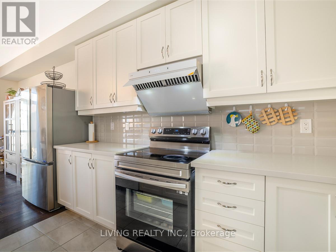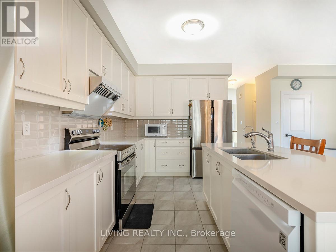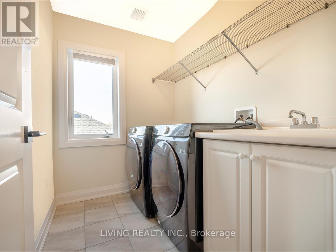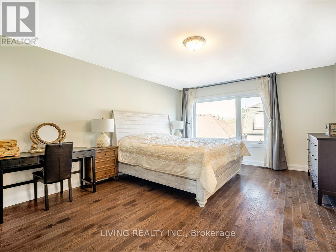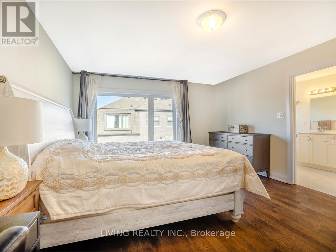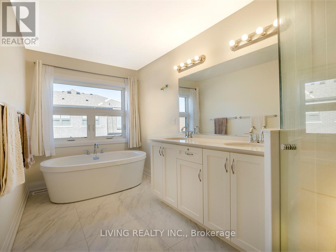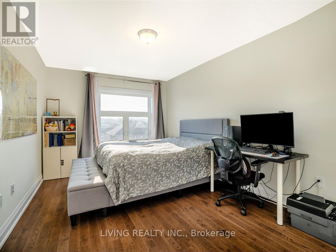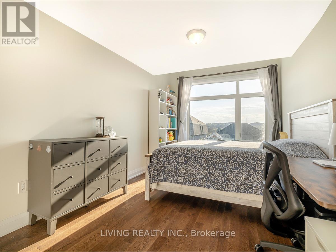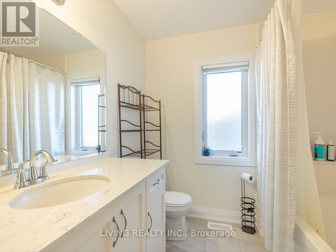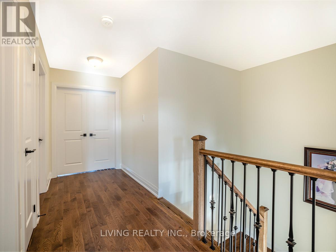289-597-1980
infolivingplus@gmail.com
911 Isaac Phillips Way Newmarket, Ontario L3X 2Y9
4 Bedroom
4 Bathroom
Central Air Conditioning
Forced Air
$1,290,000
Welcome to stunning executive semi-detached in the new South district of Summerhill Estates, Modern Exterior Design, 2,959sq feet, smooth 9' ceilings, very close to Yonge St, Public Transit, Shops, and St.Anne's & St. Andrews private school. Extra large garage door, HRV system installs (a constant supply of warm fresh air in the water), soften water systems installs, there is a rough-in for Electric vehicle charging system in the garage, Fotile touchless vent range hoods upgrade (id:50787)
Property Details
| MLS® Number | N8272340 |
| Property Type | Single Family |
| Community Name | Summerhill Estates |
| Amenities Near By | Schools |
| Community Features | School Bus |
| Parking Space Total | 3 |
Building
| Bathroom Total | 4 |
| Bedrooms Above Ground | 4 |
| Bedrooms Total | 4 |
| Basement Development | Unfinished |
| Basement Features | Separate Entrance |
| Basement Type | N/a (unfinished) |
| Construction Style Attachment | Semi-detached |
| Cooling Type | Central Air Conditioning |
| Exterior Finish | Brick, Stone |
| Heating Fuel | Natural Gas |
| Heating Type | Forced Air |
| Stories Total | 3 |
| Type | House |
Parking
| Garage |
Land
| Acreage | No |
| Land Amenities | Schools |
| Size Irregular | 26 X 87 Ft |
| Size Total Text | 26 X 87 Ft |
Rooms
| Level | Type | Length | Width | Dimensions |
|---|---|---|---|---|
| Second Level | Kitchen | 2.71 m | 3.9 m | 2.71 m x 3.9 m |
| Second Level | Eating Area | 3.6 m | 3.9 m | 3.6 m x 3.9 m |
| Second Level | Living Room | 5.8 m | 3.84 m | 5.8 m x 3.84 m |
| Second Level | Family Room | 6.25 m | 7.66 m | 6.25 m x 7.66 m |
| Second Level | Bedroom | Measurements not available | ||
| Third Level | Primary Bedroom | 5.49 m | 4 m | 5.49 m x 4 m |
| Third Level | Bedroom 2 | 5.12 m | 3.08 m | 5.12 m x 3.08 m |
| Third Level | Bedroom 3 | 4.51 m | 3.04 m | 4.51 m x 3.04 m |
| Third Level | Laundry Room | Measurements not available | ||
| Ground Level | Foyer | 4.51 m | 4.51 m x Measurements not available | |
| Ground Level | Recreational, Games Room | 6.74 m | 3.35 m | 6.74 m x 3.35 m |
| Ground Level | Bedroom | 4.42 m | 2.47 m | 4.42 m x 2.47 m |
https://www.realtor.ca/real-estate/26803735/911-isaac-phillips-way-newmarket-summerhill-estates

