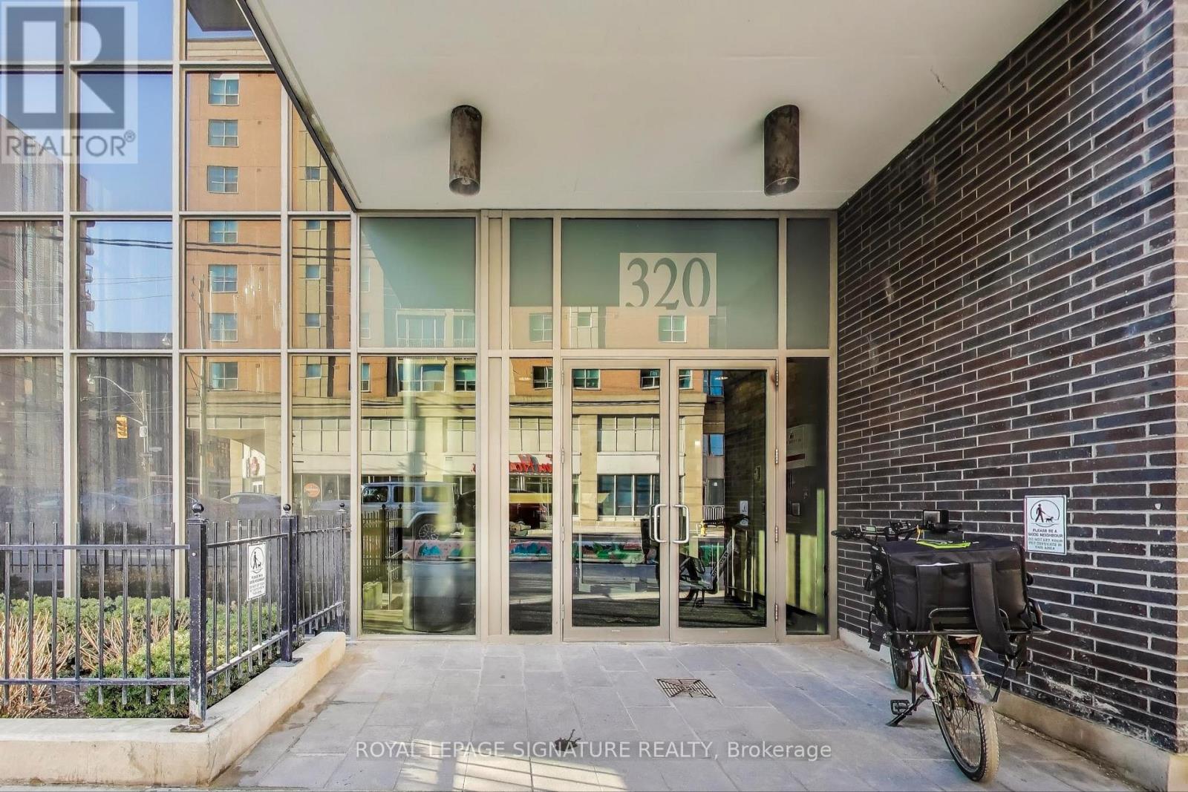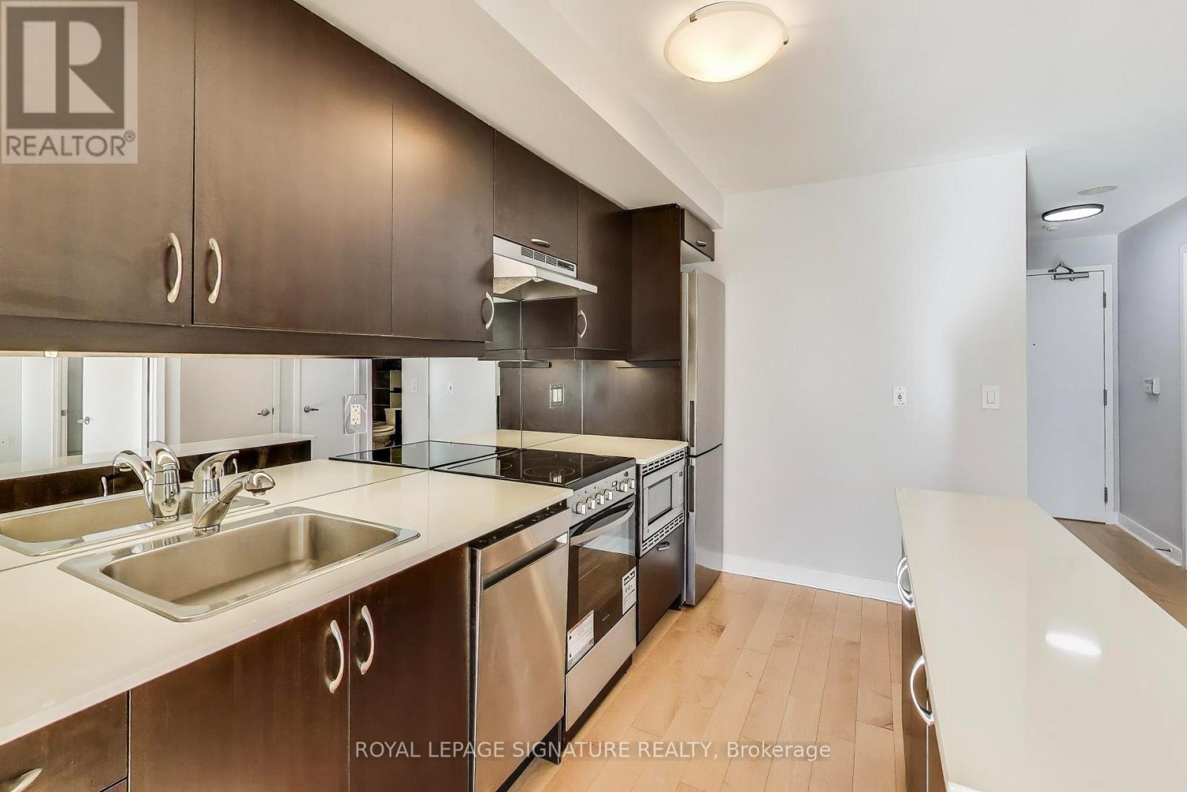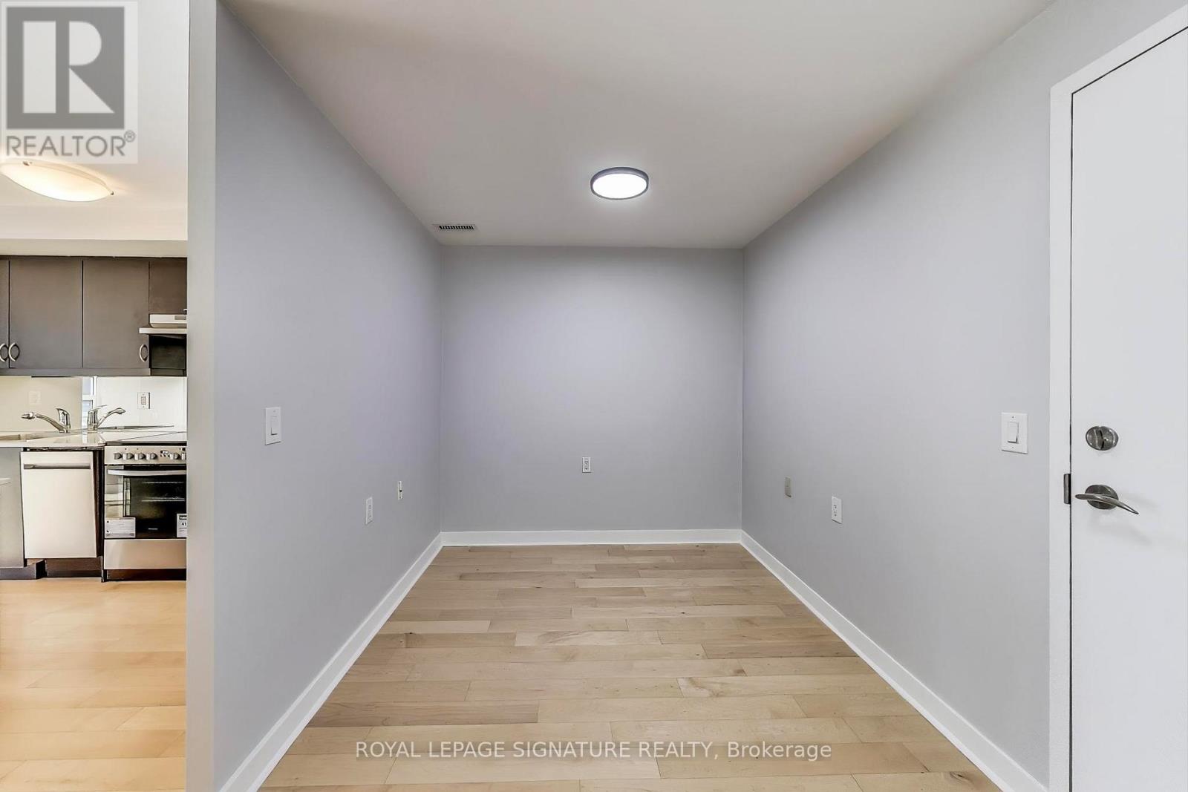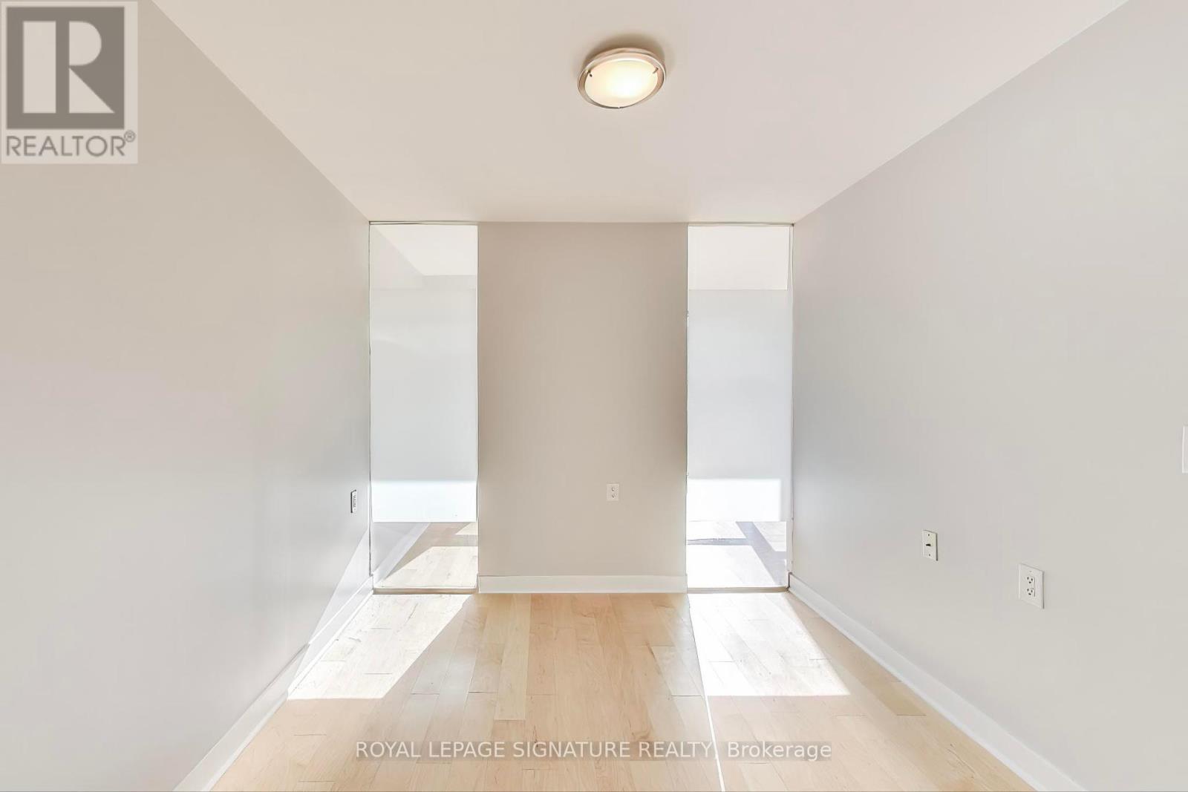911 - 320 Richmond Street E Toronto (Moss Park), Ontario M5A 4S7
$590,000Maintenance, Heat, Water, Common Area Maintenance, Insurance
$551.71 Monthly
Maintenance, Heat, Water, Common Area Maintenance, Insurance
$551.71 MonthlyWelcome to modern downtown living at its best. This spacious 1 bedroom plus den condo offers nearly 700 square feet of open-concept living, thoughtfully designed for both comfort and style. With rare floor-to-ceiling windows, the suite is bathed in natural light and showcases beautiful, unobstructed views of the downtown skyline. The large den is ideal for a home office or guest space, while the primary bedroom features a generously sized walk-in closet offering plenty of storage. Priced at just $845 per square foot, this unit presents a rare opportunity to own in a sought-after location without compromising on size, quality, or amenities. Residents enjoy access to a full suite of luxury amenities, including a 24-hour concierge, a beautifully landscaped rooftop terrace a plunge pool and cabanas, a fully equipped gym, steam and dry saunas, a party room with catering kitchen and bar, billiards lounge, guest suites, and ample visitor parking. Perfect for first-time buyers or investors, this condo delivers exceptional value in the heart of the city. A true gem in one of downtowns most vibrant communities don't miss your chance to make it yours. (id:50787)
Property Details
| MLS® Number | C12109562 |
| Property Type | Single Family |
| Community Name | Moss Park |
| Amenities Near By | Hospital, Park, Place Of Worship, Public Transit |
| Community Features | Pet Restrictions |
| Features | Balcony, Carpet Free, In Suite Laundry |
| View Type | View |
Building
| Bathroom Total | 1 |
| Bedrooms Above Ground | 1 |
| Bedrooms Below Ground | 1 |
| Bedrooms Total | 2 |
| Age | 11 To 15 Years |
| Amenities | Security/concierge, Exercise Centre, Sauna, Visitor Parking, Separate Heating Controls |
| Appliances | Blinds, Dishwasher, Dryer, Microwave, Oven, Washer, Window Coverings |
| Cooling Type | Central Air Conditioning |
| Exterior Finish | Brick |
| Fire Protection | Alarm System, Monitored Alarm, Security Guard, Security System |
| Flooring Type | Laminate |
| Heating Fuel | Natural Gas |
| Heating Type | Forced Air |
| Size Interior | 600 - 699 Sqft |
| Type | Apartment |
Parking
| Underground | |
| Garage |
Land
| Acreage | No |
| Land Amenities | Hospital, Park, Place Of Worship, Public Transit |
Rooms
| Level | Type | Length | Width | Dimensions |
|---|---|---|---|---|
| Main Level | Kitchen | 2.9 m | 3.3 m | 2.9 m x 3.3 m |
| Main Level | Living Room | 5.8 m | 3.5 m | 5.8 m x 3.5 m |
| Main Level | Bedroom | 2.7 m | 2.9 m | 2.7 m x 2.9 m |
| Main Level | Den | 3.3 m | 2.4 m | 3.3 m x 2.4 m |
https://www.realtor.ca/real-estate/28227972/911-320-richmond-street-e-toronto-moss-park-moss-park




























