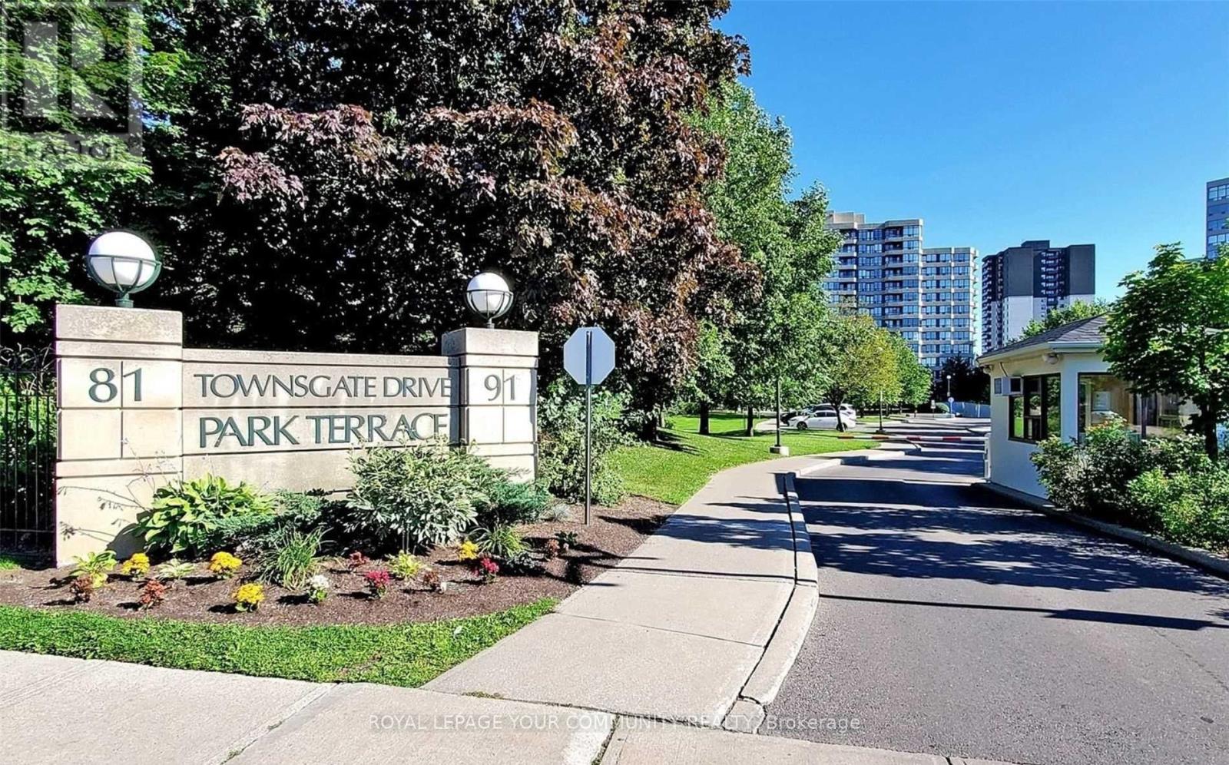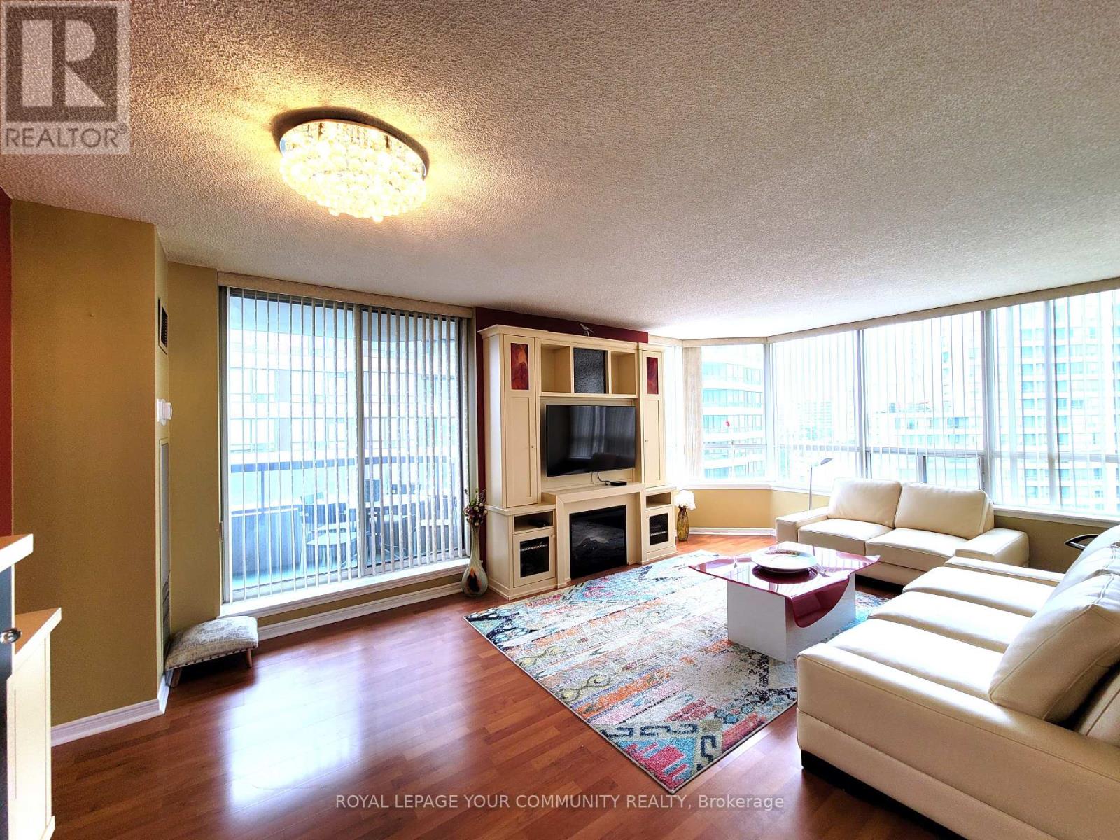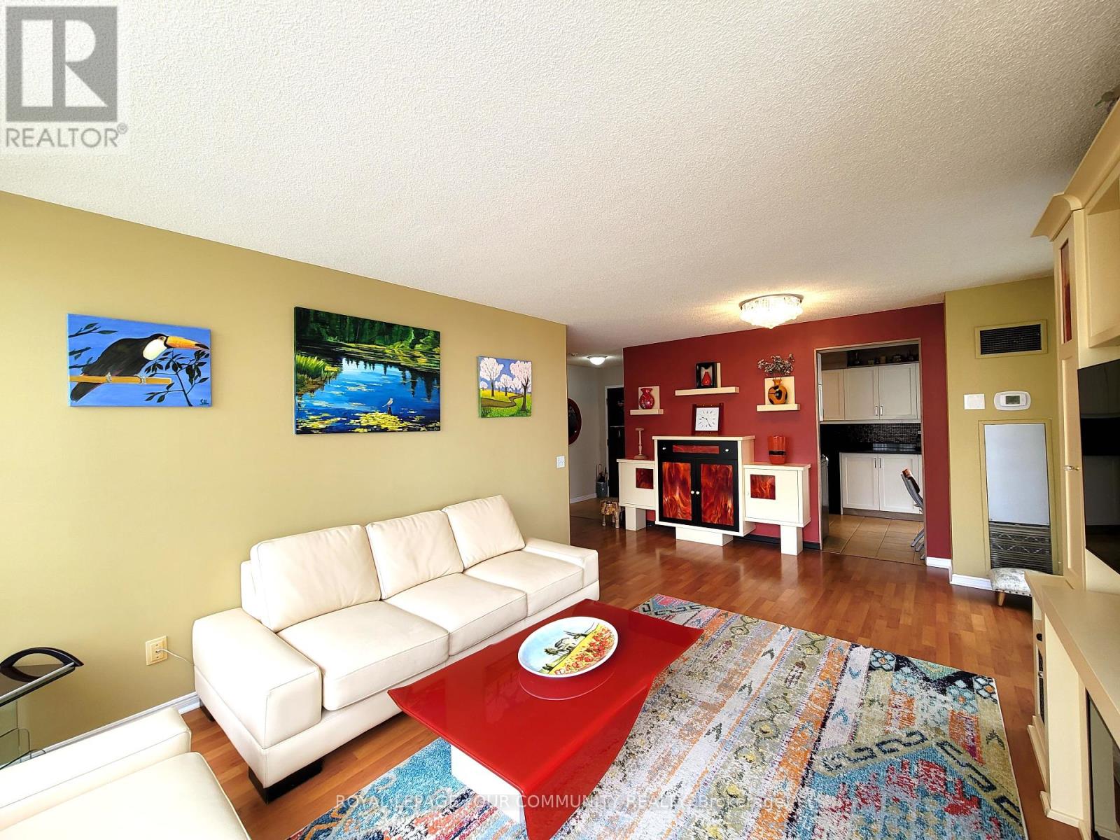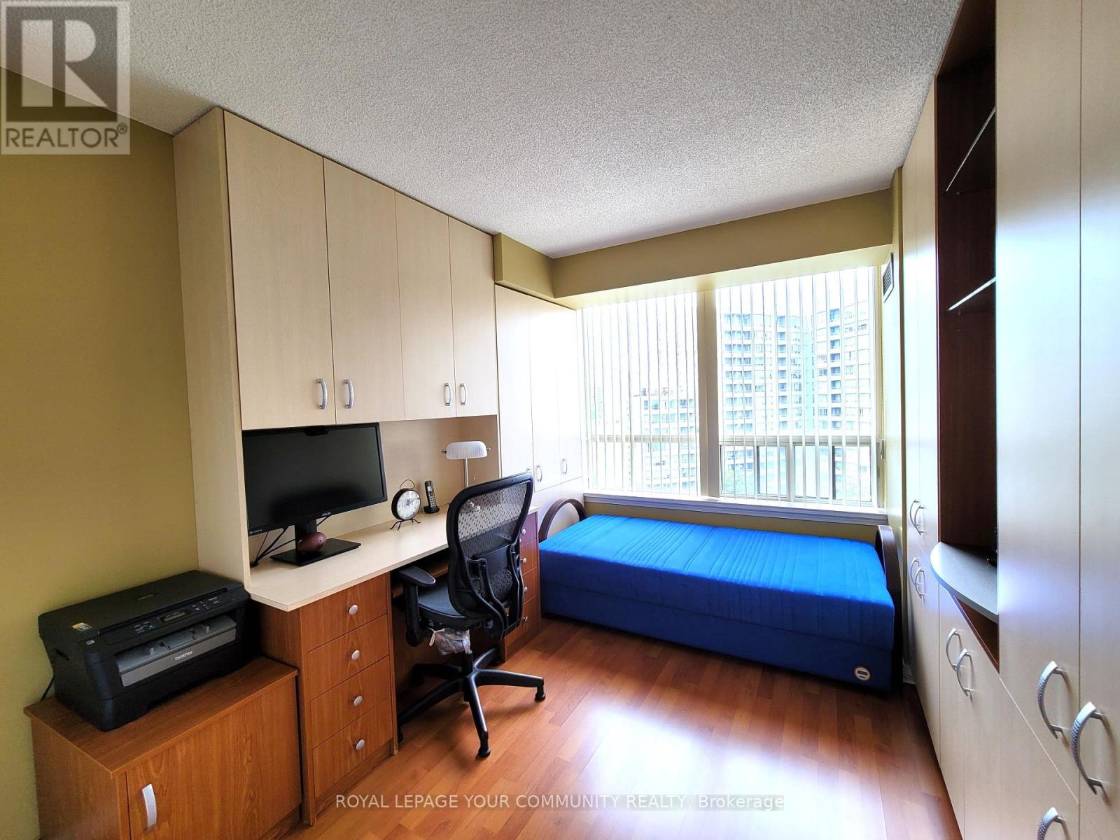910 - 81 Townsgate Drive Vaughan (Crestwood-Springfarm-Yorkhill), Ontario L4J 8E6
$648,000Maintenance, Common Area Maintenance, Heat, Electricity, Insurance, Parking, Water, Cable TV
$1,065.98 Monthly
Maintenance, Common Area Maintenance, Heat, Electricity, Insurance, Parking, Water, Cable TV
$1,065.98 MonthlyBright & Spacious 2 Bedroom 2 Bathroom Largest (1,018 sqf as per Prev Listing) Corner Unit in Highly Desirable Thornhill Location! 1 Parking. Unobstructed SE View From a Huge Balcony. Lots of Upgrades and Built-Ins. Beautiful Custom Kitchen, Renovated Master Ensuite Bathroom. Large Primary Bedroom With His/Her Closets. Open Concept Living/Dining Layout With Walk-Out To Large Balcony, Breakfast Area With Walk-Out To Balcony. Custom Wardrobe In Foyer. High Demand Building, Maintenance Includes All Utilities & Cable Tv! Excellent Opportunity To Live-In/Invest. Prime Location Walking Distance To Bathurst, Shopping, Restaurants, High Rep Schools, Public Transit, Places Of Worship. Building Amenities Include: Security, Exercise Room, Party Room, Outdoor Swimming Pool, Tennis Court. **** EXTRAS **** Custom Built Wardrobes TV Unit And Shelving (id:50787)
Property Details
| MLS® Number | N9298932 |
| Property Type | Single Family |
| Community Name | Crestwood-Springfarm-Yorkhill |
| Amenities Near By | Public Transit, Place Of Worship, Schools, Park |
| Community Features | Pet Restrictions, Community Centre |
| Features | Balcony, Carpet Free, In Suite Laundry |
| Parking Space Total | 1 |
| Pool Type | Outdoor Pool |
Building
| Bathroom Total | 2 |
| Bedrooms Above Ground | 2 |
| Bedrooms Total | 2 |
| Amenities | Recreation Centre, Exercise Centre, Sauna |
| Appliances | Dishwasher, Dryer, Microwave, Refrigerator, Stove, Washer, Window Coverings |
| Cooling Type | Central Air Conditioning |
| Exterior Finish | Concrete |
| Flooring Type | Laminate |
| Heating Fuel | Natural Gas |
| Heating Type | Forced Air |
| Type | Apartment |
Parking
| Underground |
Land
| Acreage | No |
| Land Amenities | Public Transit, Place Of Worship, Schools, Park |
Rooms
| Level | Type | Length | Width | Dimensions |
|---|---|---|---|---|
| Flat | Living Room | 6.4 m | 3.73 m | 6.4 m x 3.73 m |
| Flat | Primary Bedroom | 4.88 m | 3.25 m | 4.88 m x 3.25 m |
| Flat | Bedroom 2 | 3.35 m | 2.74 m | 3.35 m x 2.74 m |
| Flat | Kitchen | 4.04 m | 2.59 m | 4.04 m x 2.59 m |



























