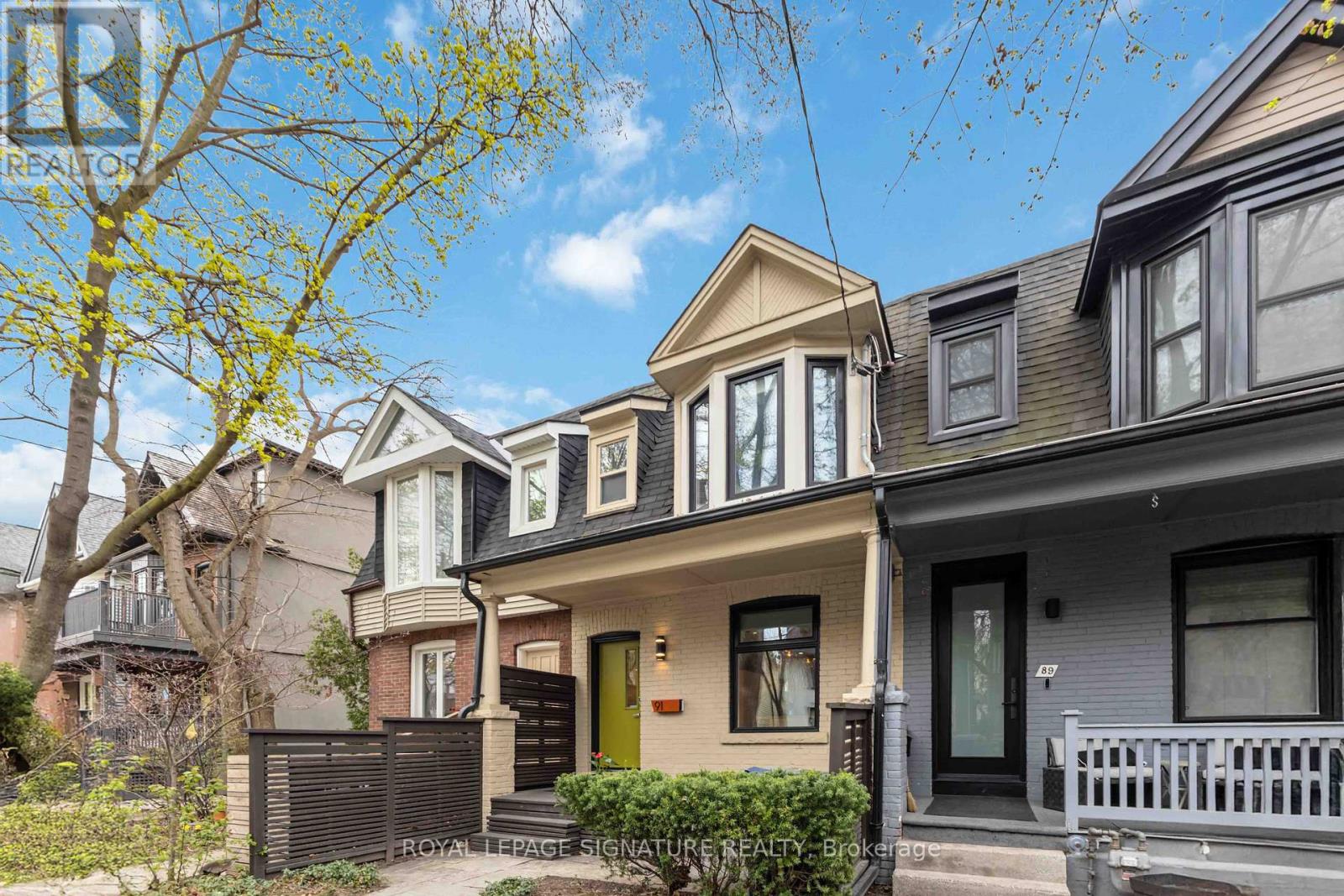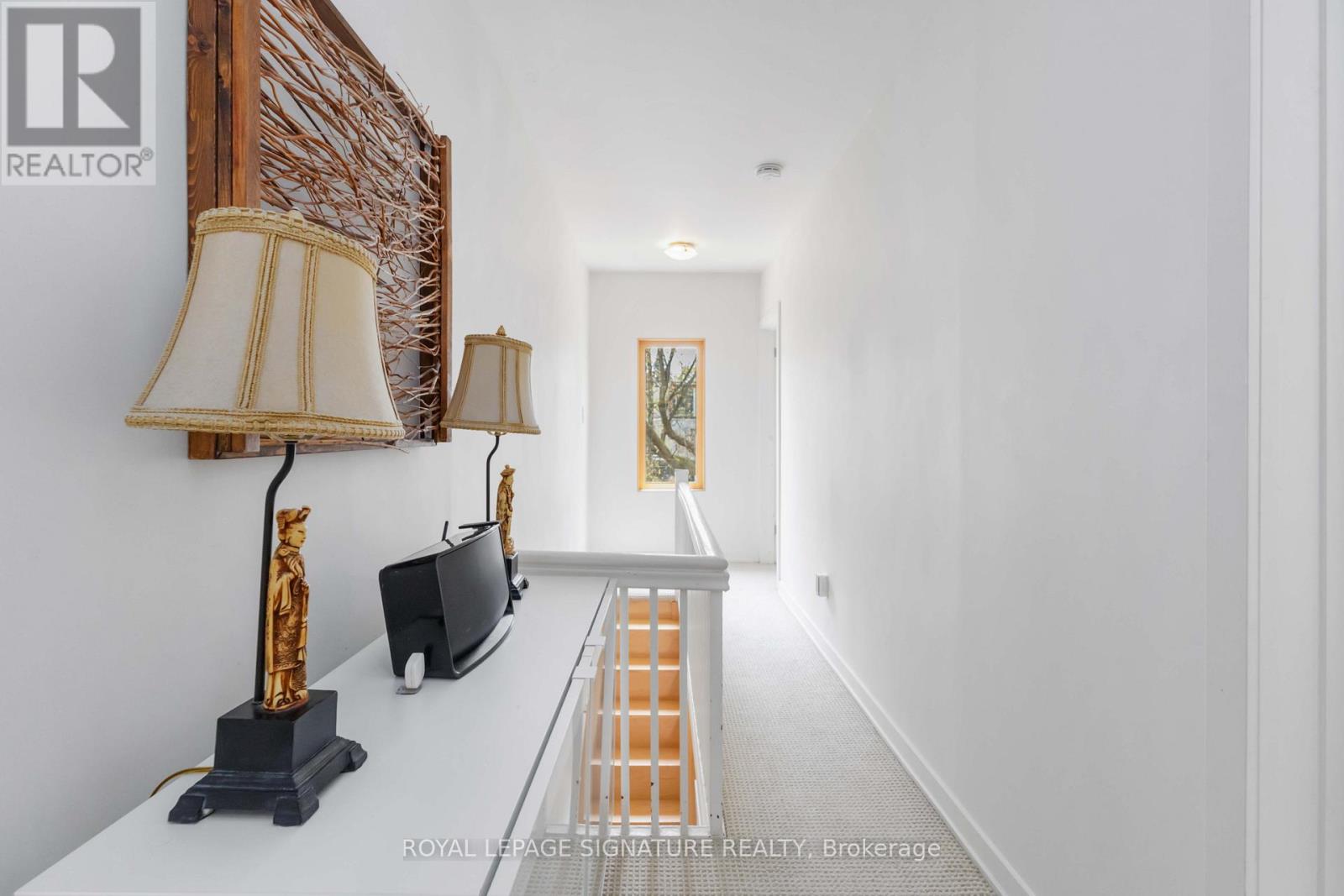2 Bedroom
1 Bathroom
700 - 1100 sqft
Central Air Conditioning
Forced Air
$3,700 Monthly
A Stylish Condo Alternative in a Family-Friendly Neighbourhood. Welcome to your next home a beautifully fully renovated 2-bedroom row house located just steps from the vibrant Danforth and Pape area. Perfect for a small family or professional couple, this home offers a rare combination of modern comfort, outdoor space, and privacy, all within one of Toronto's most walkable and welcoming neighbourhoods. Inside, you'll find a bright, open-concept layout featuring a contemporary kitchen with quartz countertops and stainless steel appliances, ideal for both everyday living and entertaining. The two generously sized bedrooms with extra large closets provide comfortable living for a growing family or a flexible work-from-home setup. The sleek and airy spa-inspired bathroom adds a touch of luxury to your daily routine, while in-home laundry brings added convenience. Step outside to enjoy a space for entertaining and BBQs. The charming front porch offers the ideal spot for morning coffee or a glass of wine in the evening. For those with a car, private parking is included via a rear laneway. This home is just a short stroll to Pape Station, excellent schools, local shops, and family-friendly parks everything you need is right at your doorstep. With central heating and cooling, stylish finishes throughout, and a location that blends community charm with urban access, this home is the perfect alternative to condo living. (id:50787)
Property Details
|
MLS® Number
|
E12118353 |
|
Property Type
|
Single Family |
|
Neigbourhood
|
Toronto—Danforth |
|
Community Name
|
Blake-Jones |
|
Amenities Near By
|
Public Transit, Schools |
|
Features
|
Lane |
|
Parking Space Total
|
1 |
|
Structure
|
Deck, Porch |
Building
|
Bathroom Total
|
1 |
|
Bedrooms Above Ground
|
2 |
|
Bedrooms Total
|
2 |
|
Appliances
|
Central Vacuum, Range, Cooktop, Dishwasher, Dryer, Microwave, Washer, Window Coverings |
|
Construction Style Attachment
|
Attached |
|
Cooling Type
|
Central Air Conditioning |
|
Exterior Finish
|
Brick |
|
Flooring Type
|
Hardwood |
|
Foundation Type
|
Unknown |
|
Heating Fuel
|
Natural Gas |
|
Heating Type
|
Forced Air |
|
Stories Total
|
2 |
|
Size Interior
|
700 - 1100 Sqft |
|
Type
|
Row / Townhouse |
|
Utility Water
|
Municipal Water |
Parking
Land
|
Acreage
|
No |
|
Fence Type
|
Fenced Yard |
|
Land Amenities
|
Public Transit, Schools |
|
Sewer
|
Sanitary Sewer |
Rooms
| Level |
Type |
Length |
Width |
Dimensions |
|
Main Level |
Living Room |
4.64 m |
3.92 m |
4.64 m x 3.92 m |
|
Main Level |
Kitchen |
4.18 m |
3.36 m |
4.18 m x 3.36 m |
|
Upper Level |
Primary Bedroom |
|
|
Measurements not available |
|
Upper Level |
Bedroom 2 |
|
|
Measurements not available |
|
Upper Level |
Bathroom |
|
|
Measurements not available |
https://www.realtor.ca/real-estate/28247078/91-strathcona-avenue-toronto-blake-jones-blake-jones









































