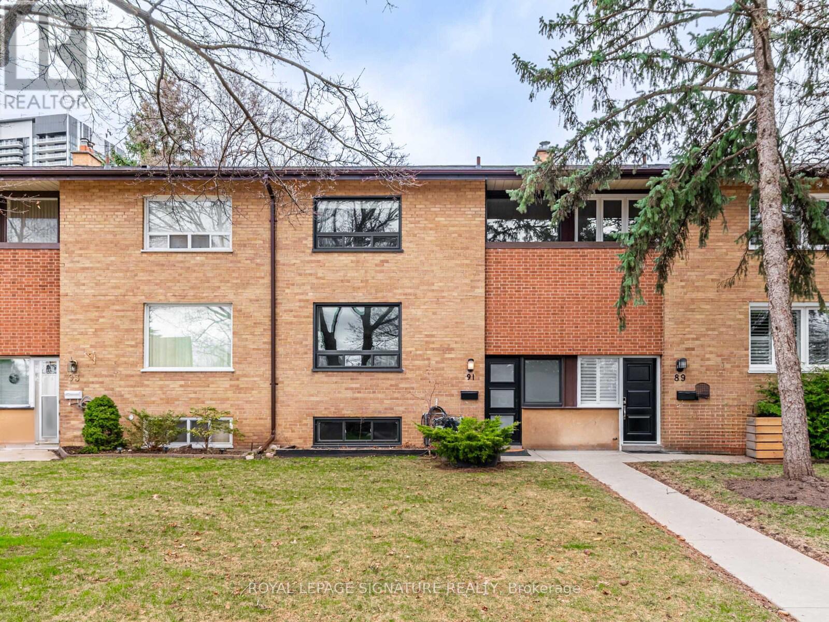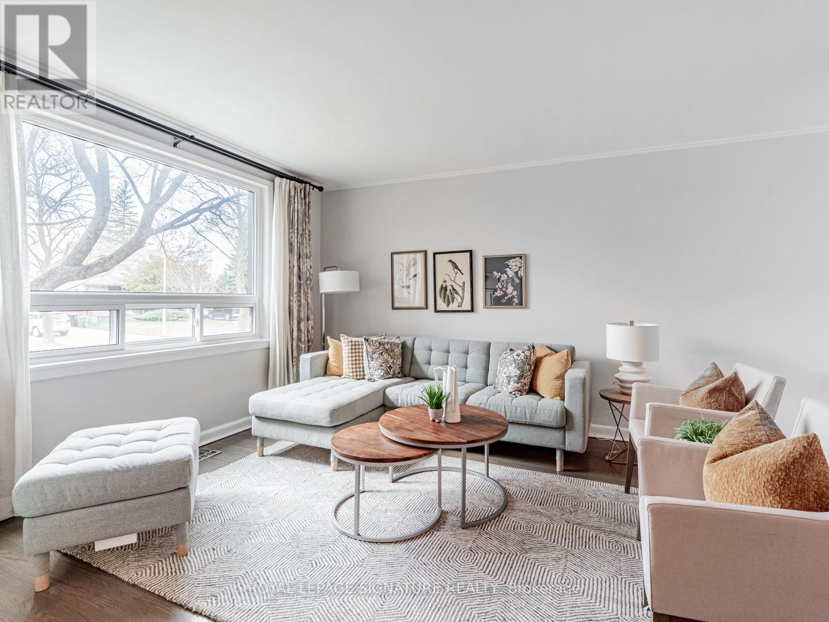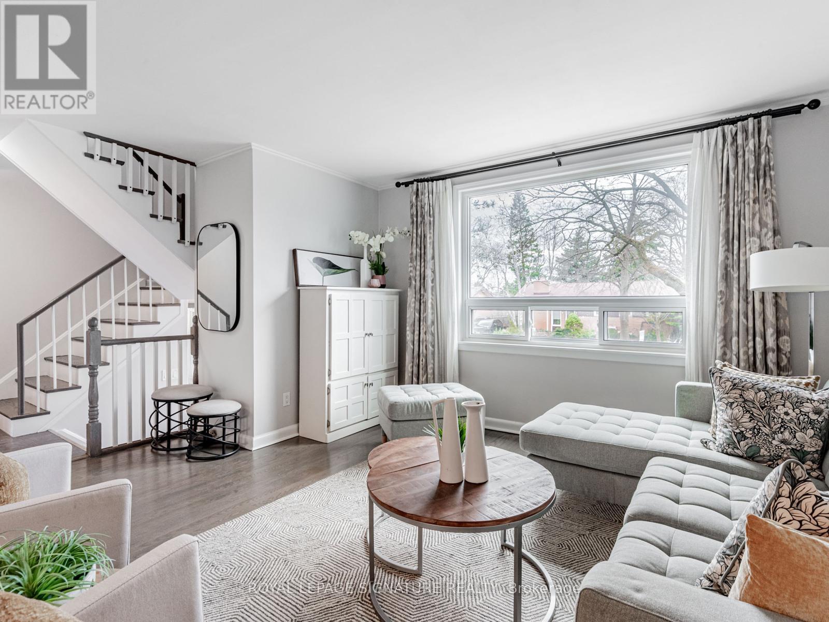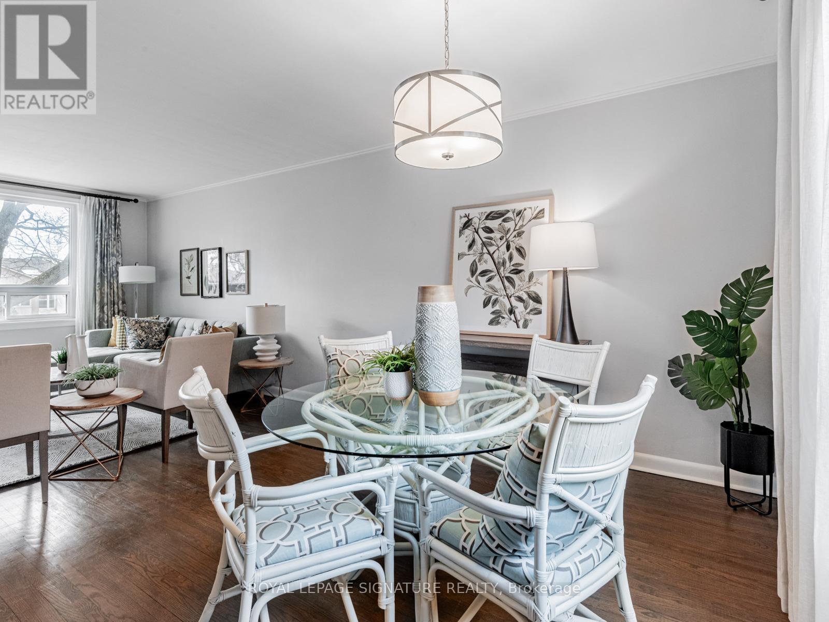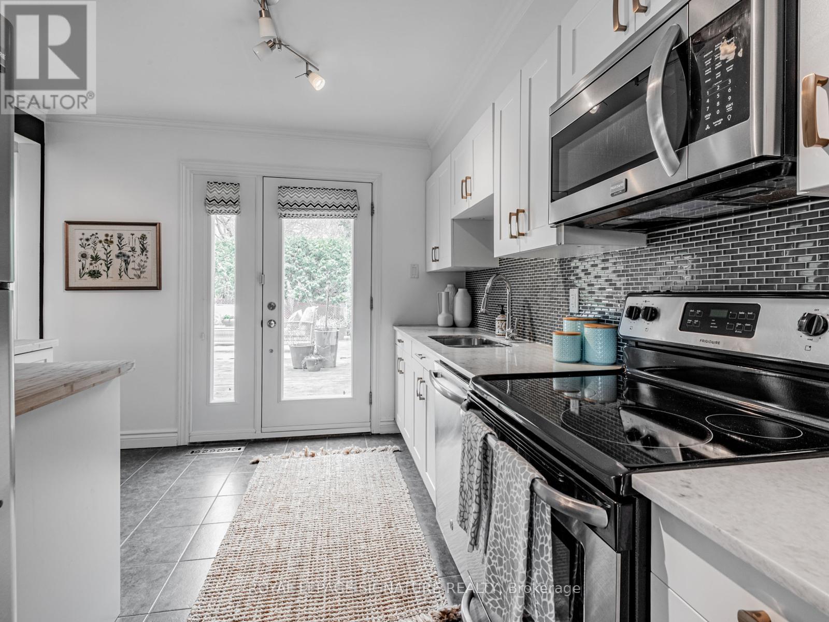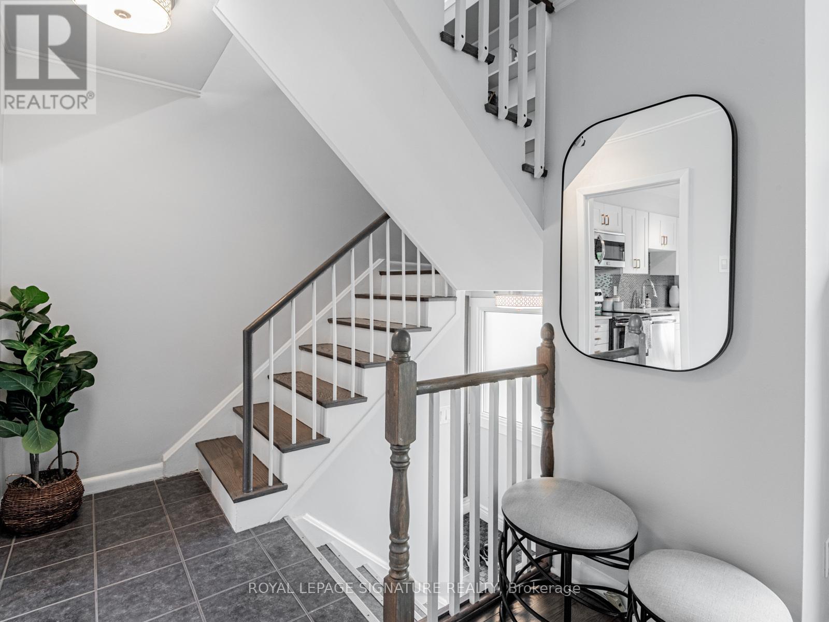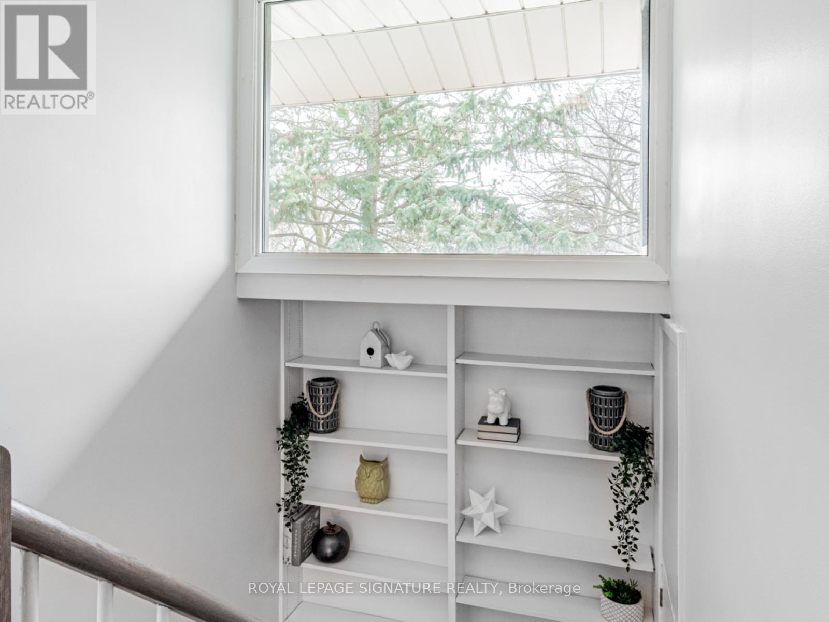91 Southill Drive Toronto (Banbury-Don Mills), Ontario M3C 2H9
$749,000Maintenance, Water, Cable TV
$594 Monthly
Maintenance, Water, Cable TV
$594 MonthlyBright, Stylish & Steps to Shops at Don Mills!This updated 3+1 bedroom, 2-bath townhouse has all the good stuff modern finishes, loads of natural light, and a big, private garden with a deck that's perfect for entertaining. Morning coffees, summer BBQs, catching up with friends it all happens out here. Inside, the open-concept layout makes life easy. The living and dining areas are spacious and bright, with plenty of room to spread out, relax, or host a crowd. The kitchen has been fully renovated with smart storage and a clean, modern vibe totally ready for whatever you're cooking up. Upstairs, you'll find three generous bedrooms, all with their own closets (no fighting over space), plus an updated full bath. Downstairs, the finished basement is a total bonus with a rec room for movie nights, a fourth bedroom (yup, it has a closet too!), a second full bathroom, laundry room, and a great storage area. Seriously never run out of space in this well-equipped home. Covered parking keeps your car protected year-round, and the location couldn't be better just minutes to the Shops at Don Mills, parks, great schools, and easy transit. Its comfortable, convenient, and full of charm. A solid find in the heart of Don Mills! (id:50787)
Open House
This property has open houses!
2:00 pm
Ends at:4:00 pm
2:00 pm
Ends at:4:00 pm
Property Details
| MLS® Number | C12098289 |
| Property Type | Single Family |
| Community Name | Banbury-Don Mills |
| Amenities Near By | Schools, Public Transit |
| Community Features | Pet Restrictions, Community Centre |
| Features | Ravine, In Suite Laundry |
| Parking Space Total | 1 |
Building
| Bathroom Total | 2 |
| Bedrooms Above Ground | 3 |
| Bedrooms Below Ground | 1 |
| Bedrooms Total | 4 |
| Basement Development | Finished |
| Basement Features | Walk Out |
| Basement Type | Full (finished) |
| Cooling Type | Central Air Conditioning |
| Exterior Finish | Brick |
| Flooring Type | Hardwood, Tile, Laminate, Concrete |
| Heating Fuel | Natural Gas |
| Heating Type | Forced Air |
| Stories Total | 2 |
| Size Interior | 1000 - 1199 Sqft |
| Type | Row / Townhouse |
Parking
| No Garage |
Land
| Acreage | No |
| Land Amenities | Schools, Public Transit |
Rooms
| Level | Type | Length | Width | Dimensions |
|---|---|---|---|---|
| Second Level | Primary Bedroom | 2.74 m | 3.99 m | 2.74 m x 3.99 m |
| Second Level | Bedroom 2 | 3.56 m | 2.92 m | 3.56 m x 2.92 m |
| Second Level | Bedroom 3 | 3.4 m | 2.44 m | 3.4 m x 2.44 m |
| Lower Level | Recreational, Games Room | 3.56 m | 3.05 m | 3.56 m x 3.05 m |
| Lower Level | Bedroom 4 | 2.03 m | 3.05 m | 2.03 m x 3.05 m |
| Lower Level | Laundry Room | 2.74 m | 3.35 m | 2.74 m x 3.35 m |
| Lower Level | Other | 1.83 m | 3.35 m | 1.83 m x 3.35 m |
| Main Level | Living Room | 4.57 m | 3.78 m | 4.57 m x 3.78 m |
| Main Level | Dining Room | 2.57 m | 3.07 m | 2.57 m x 3.07 m |
| Main Level | Kitchen | 3.43 m | 3.2 m | 3.43 m x 3.2 m |

