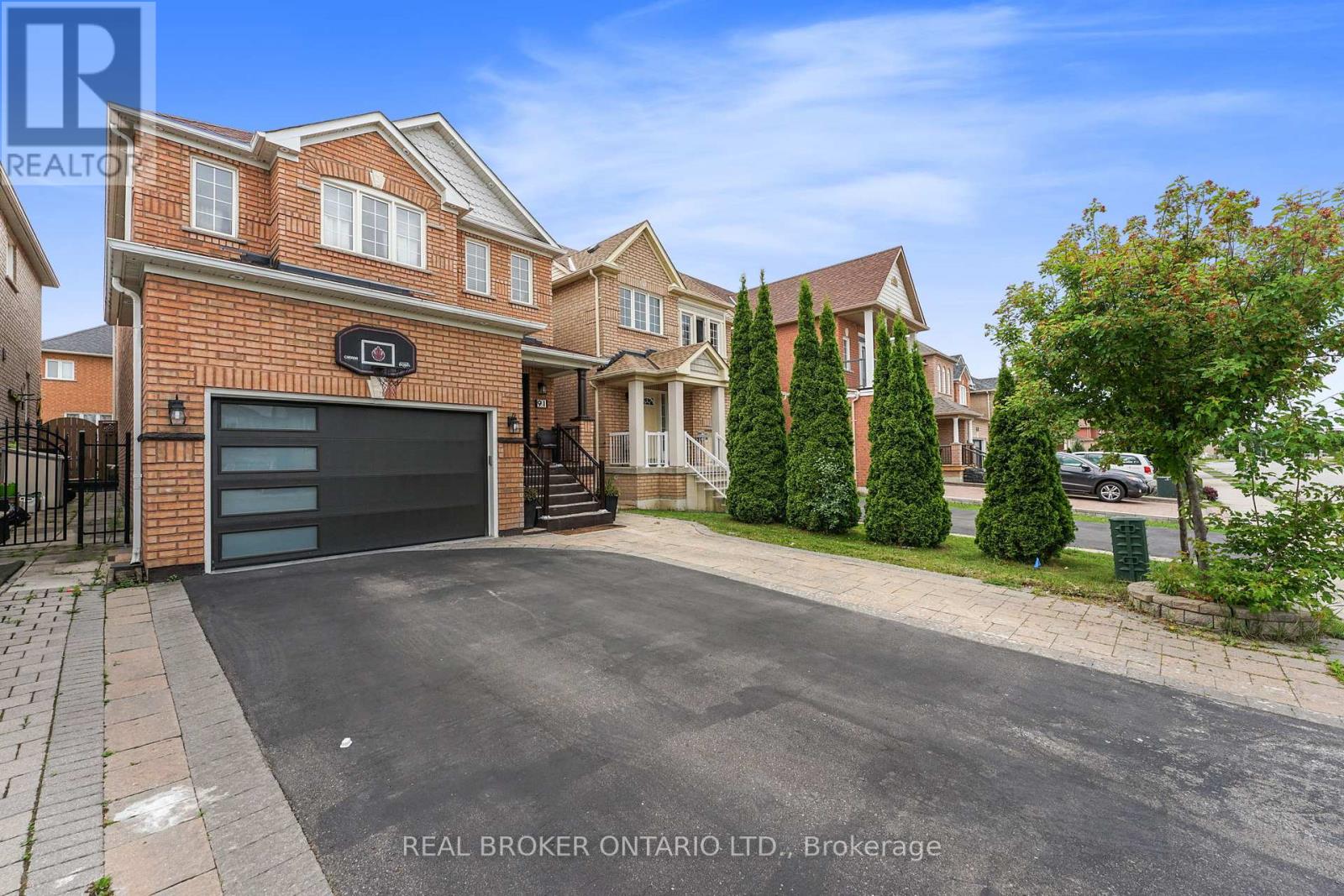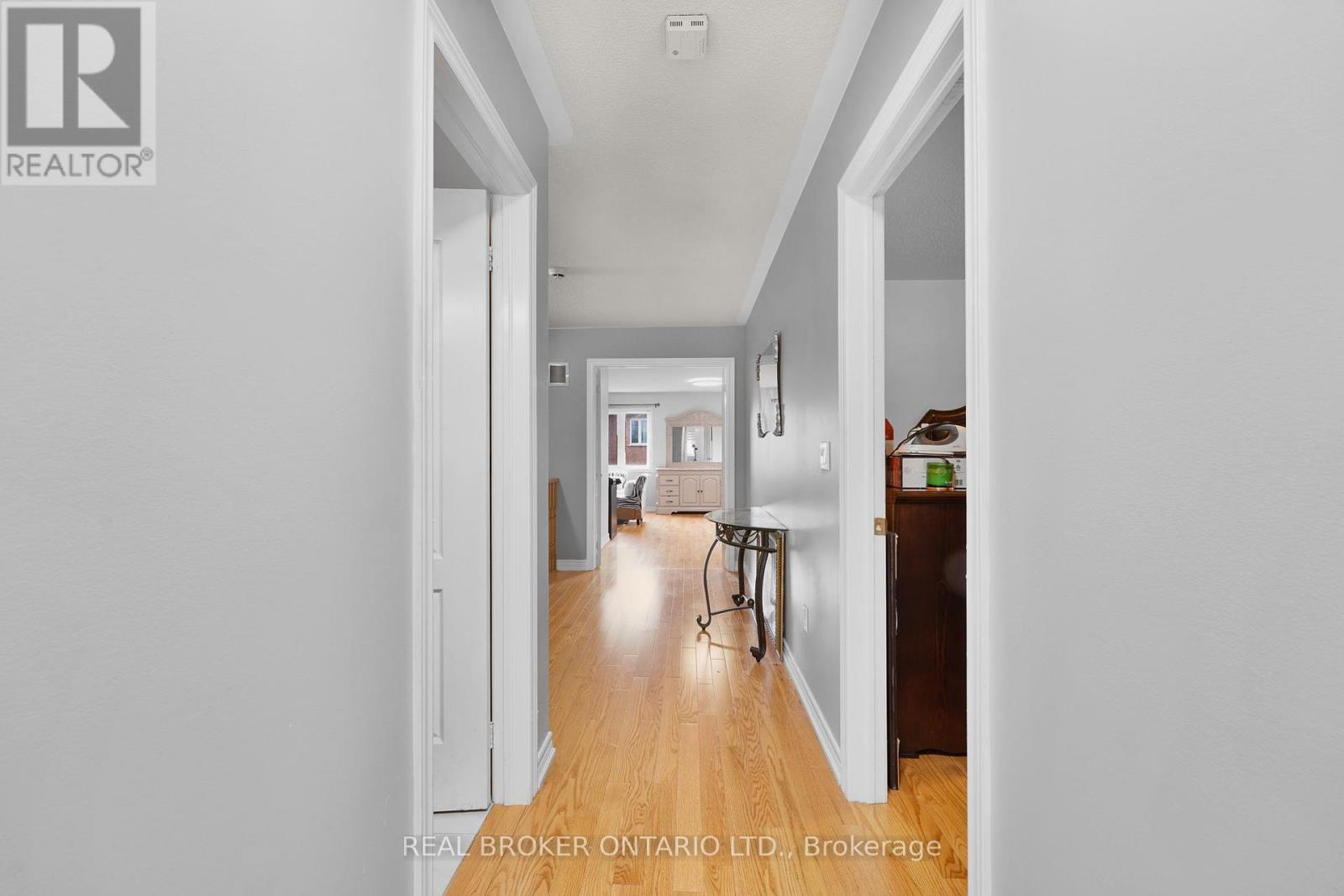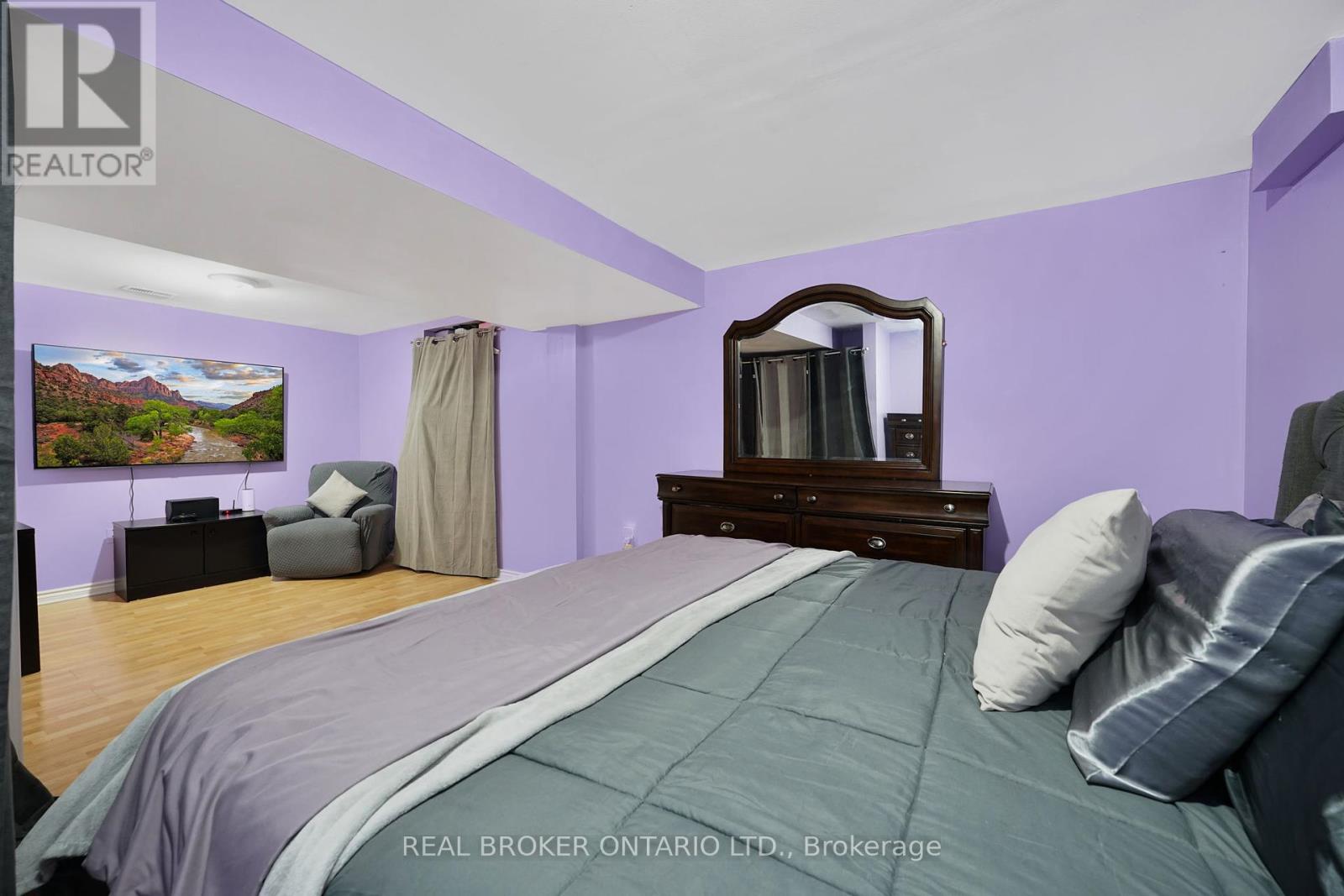5 Bedroom
4 Bathroom
Fireplace
Central Air Conditioning
Forced Air
$1,549,000
Step into the enchanting embrace of this beautifully maintained property. Boasting 4+1 bedrooms and 4 bathrooms, each space exudes a sense of tranquility and comfort. The spacious layout welcomes you into a sleek kitchen adorned with extended custom cabinetry, offering both functionality and style. A walkout invites you to a gardener's paradise, a perfect retreat for relaxation. The upper floor showcases double door closets, spacious rooms, and an inviting open hallway, while the lower level features a full kitchen, an added in-law suite, and an open rec space for limitless possibilities. Upgrades new garage door, front door, screen door, indoor and outdoor potlights (2022), a kitchen in the basement in 2022, and a renovated powder room & main bathroom in 2023 enhance the allure of this home. Conveniently located near elementary and High schools, Vaughan Mills Mall, Hwy 400, Wonderland, Vaughan Hospital, restaurants, and shops, this property offers a lifestyle where errands become effortless. Allow this home to be the canvas for your cherished memories, where every corner tells a story of warmth and elegance. (id:50787)
Property Details
|
MLS® Number
|
N8444060 |
|
Property Type
|
Single Family |
|
Community Name
|
Maple |
|
Parking Space Total
|
4 |
Building
|
Bathroom Total
|
4 |
|
Bedrooms Above Ground
|
5 |
|
Bedrooms Total
|
5 |
|
Appliances
|
Dryer, Refrigerator, Stove, Washer |
|
Basement Development
|
Finished |
|
Basement Features
|
Apartment In Basement |
|
Basement Type
|
N/a (finished) |
|
Construction Style Attachment
|
Detached |
|
Cooling Type
|
Central Air Conditioning |
|
Exterior Finish
|
Brick |
|
Fireplace Present
|
Yes |
|
Foundation Type
|
Poured Concrete |
|
Heating Fuel
|
Natural Gas |
|
Heating Type
|
Forced Air |
|
Stories Total
|
2 |
|
Type
|
House |
|
Utility Water
|
Municipal Water |
Parking
Land
|
Acreage
|
No |
|
Sewer
|
Sanitary Sewer |
|
Size Irregular
|
29.53 X 108.33 Ft |
|
Size Total Text
|
29.53 X 108.33 Ft |
Rooms
| Level |
Type |
Length |
Width |
Dimensions |
|
Second Level |
Bedroom |
6.91 m |
3.61 m |
6.91 m x 3.61 m |
|
Second Level |
Bedroom 2 |
3.8 m |
3.08 m |
3.8 m x 3.08 m |
|
Second Level |
Bedroom 3 |
3.79 m |
3.07 m |
3.79 m x 3.07 m |
|
Second Level |
Bedroom 4 |
3.08 m |
3.03 m |
3.08 m x 3.03 m |
|
Main Level |
Living Room |
5.45 m |
3.6 m |
5.45 m x 3.6 m |
|
Main Level |
Dining Room |
3.59 m |
3.59 m |
3.59 m x 3.59 m |
|
Main Level |
Eating Area |
3.03 m |
3.23 m |
3.03 m x 3.23 m |
https://www.realtor.ca/real-estate/27050858/91-norwood-avenue-vaughan-maple










































