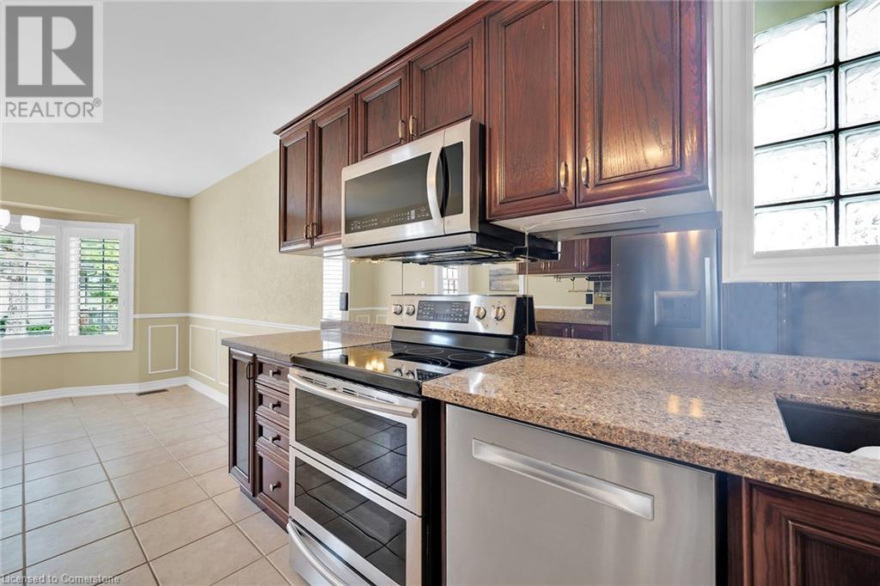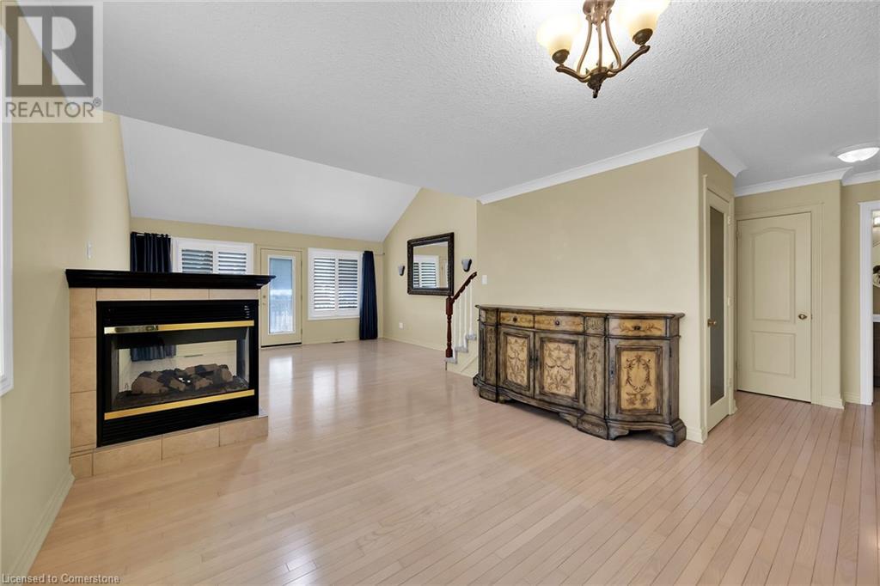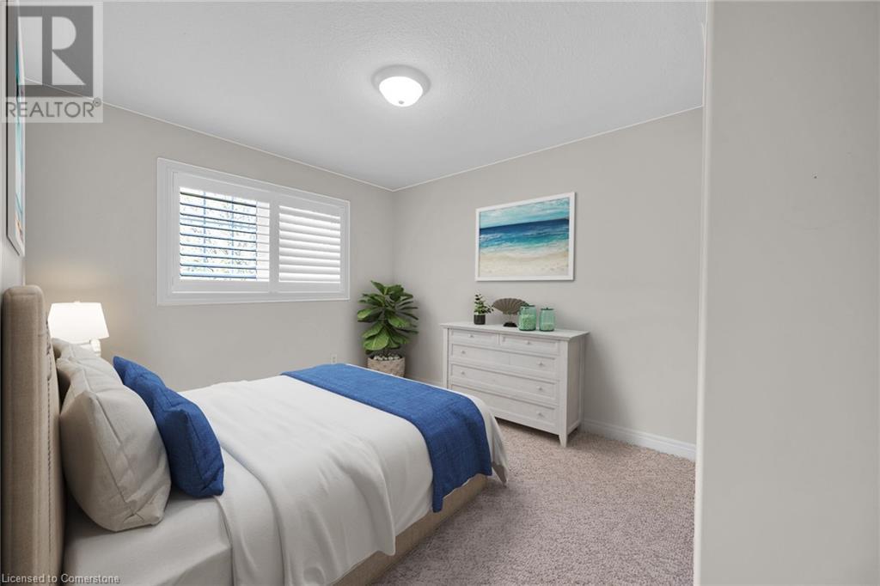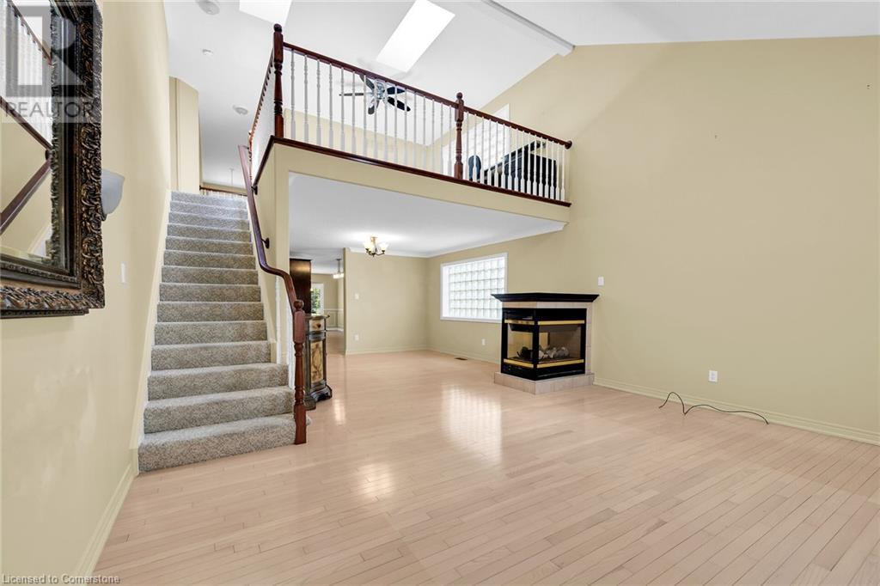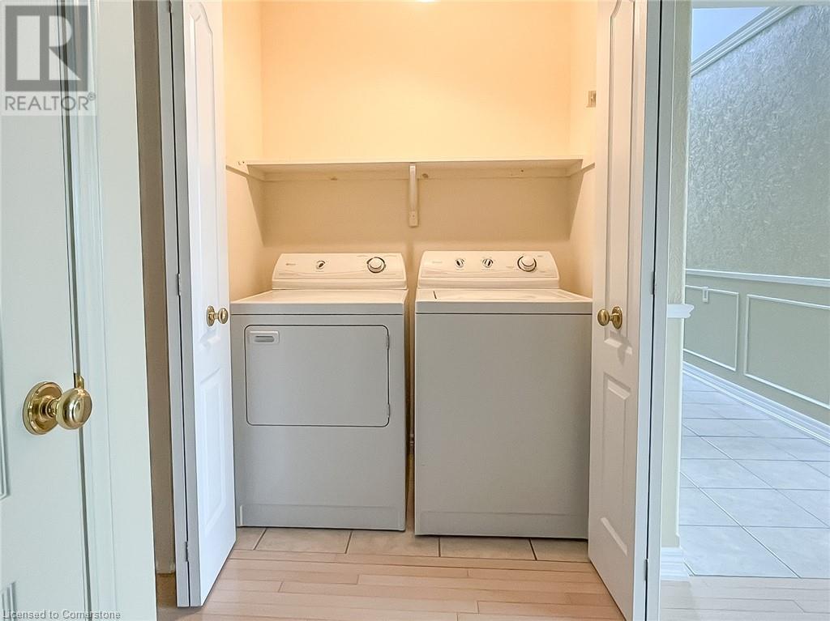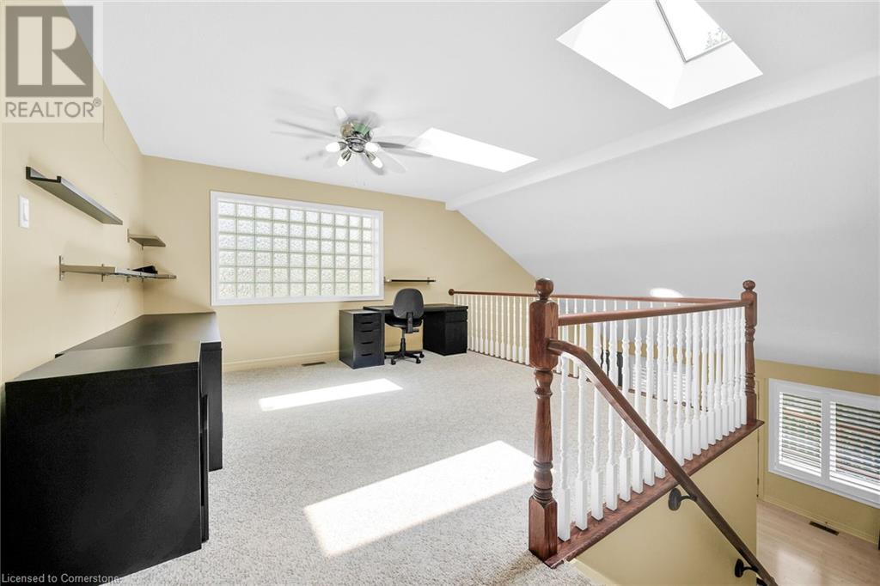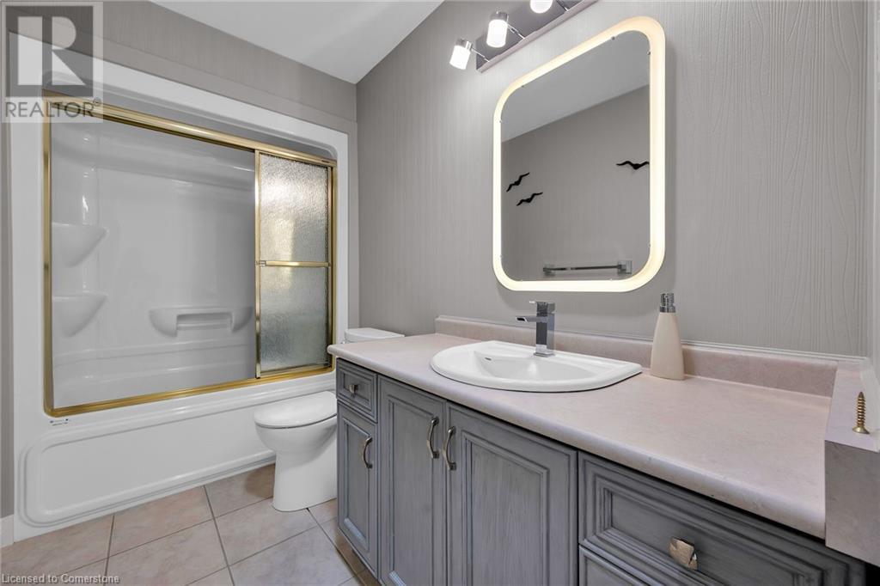91 Main Street E Unit# 11 Grimsby, Ontario L3M 1N6
$899,900Maintenance, Landscaping, Property Management
$380 Monthly
Maintenance, Landscaping, Property Management
$380 MonthlyELEGANT DETACHED BUNGALOFT IN SOUGHT-AFTER ENCLAVE. Open concept with high ceilings. Just steps to historical downtown Grimsby and all amenities including fine dining, shopping, banks & parks. Spacious main floor primary bedroom with ensuite bath and walk-in closet. Large eat-in kitchen with abundant cabinetry, granite counters & appliances. Great room with cathedral ceiling and gas fireplace open to dining room, hardwood floors. Open staircase leads to upper-level loft overlooking bright great room, additional bedroom and full bath. Glass doors from great room lead to private deck & patio. Bright lower level with finished rec room with wall-to-wall built-in cabinets, ample storage and 3rd bathroom. OTHER FEATURES INCLUDE: All appliances, main floor laundry with washer/dryer, c/air, window treatments. A carefree lifestyle just waiting for you! (id:50787)
Property Details
| MLS® Number | 40726583 |
| Property Type | Single Family |
| Amenities Near By | Hospital, Shopping |
| Equipment Type | Water Heater |
| Features | Cul-de-sac |
| Parking Space Total | 2 |
| Rental Equipment Type | Water Heater |
Building
| Bathroom Total | 4 |
| Bedrooms Above Ground | 2 |
| Bedrooms Total | 2 |
| Appliances | Dishwasher, Dryer, Refrigerator, Stove, Washer, Microwave Built-in |
| Architectural Style | Bungalow |
| Basement Development | Partially Finished |
| Basement Type | Full (partially Finished) |
| Construction Style Attachment | Detached |
| Cooling Type | Central Air Conditioning |
| Exterior Finish | Brick, Stucco |
| Fireplace Present | Yes |
| Fireplace Total | 1 |
| Half Bath Total | 1 |
| Heating Fuel | Natural Gas |
| Heating Type | Forced Air |
| Stories Total | 1 |
| Size Interior | 2321 Sqft |
| Type | House |
| Utility Water | Municipal Water |
Parking
| Attached Garage |
Land
| Acreage | No |
| Land Amenities | Hospital, Shopping |
| Landscape Features | Landscaped |
| Sewer | Municipal Sewage System |
| Size Total Text | Unknown |
| Zoning Description | N/a |
Rooms
| Level | Type | Length | Width | Dimensions |
|---|---|---|---|---|
| Second Level | 4pc Bathroom | 9'9'' x 5'3'' | ||
| Second Level | Bedroom | 12'11'' x 10'0'' | ||
| Second Level | Loft | 13'5'' x 12'9'' | ||
| Basement | Utility Room | Measurements not available | ||
| Basement | Storage | Measurements not available | ||
| Basement | 3pc Bathroom | 8'9'' x 7'9'' | ||
| Basement | Recreation Room | 32'8'' x 13'0'' | ||
| Main Level | Laundry Room | Measurements not available | ||
| Main Level | 2pc Bathroom | 5'9'' x 5'0'' | ||
| Main Level | 4pc Bathroom | 14'3'' x 5'11'' | ||
| Main Level | Primary Bedroom | 15'11'' x 13'1'' | ||
| Main Level | Dining Room | 12'7'' x 12'5'' | ||
| Main Level | Great Room | 15'11'' x 15'2'' | ||
| Main Level | Eat In Kitchen | 24'5'' x 10'1'' | ||
| Main Level | Foyer | 20'0'' x 4'8'' |
https://www.realtor.ca/real-estate/28293262/91-main-street-e-unit-11-grimsby












