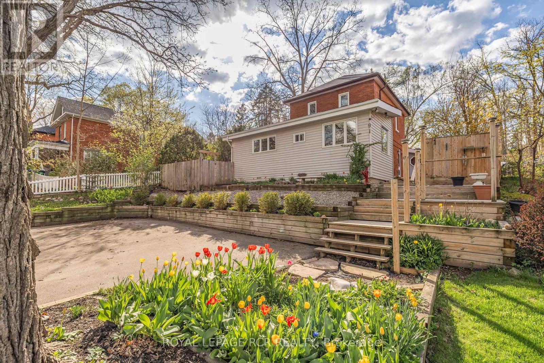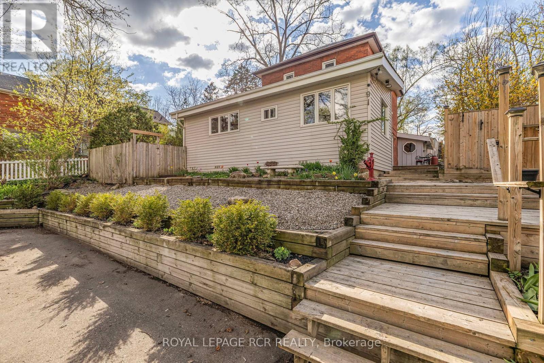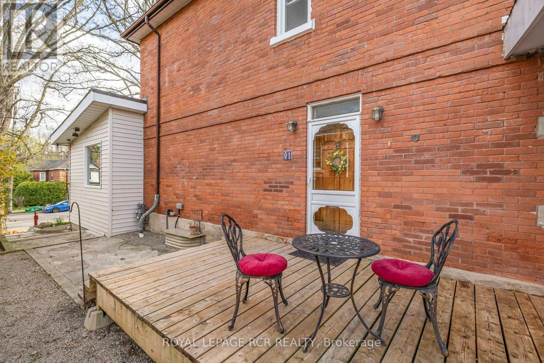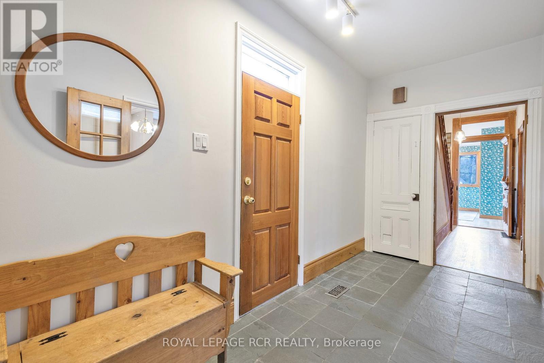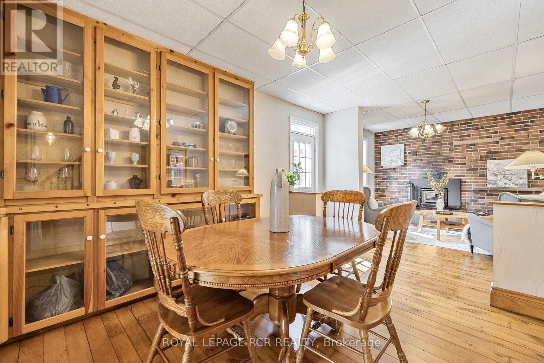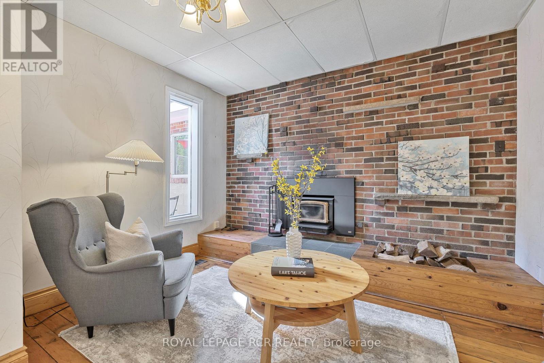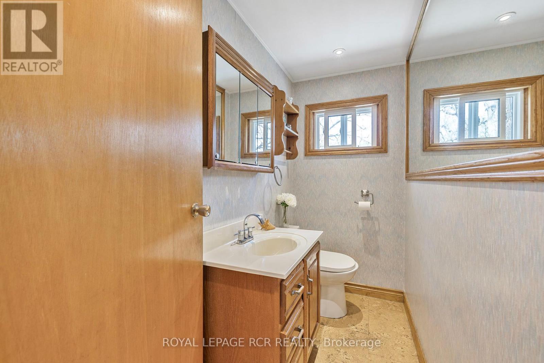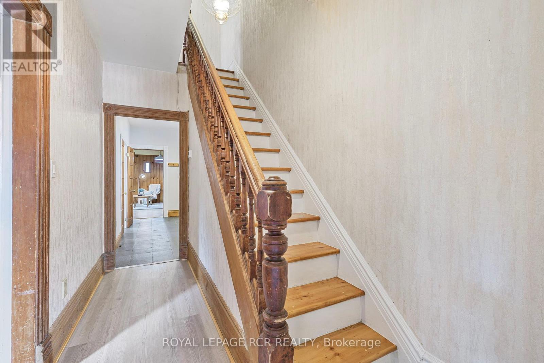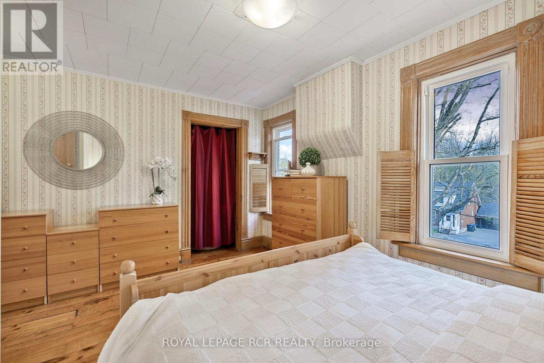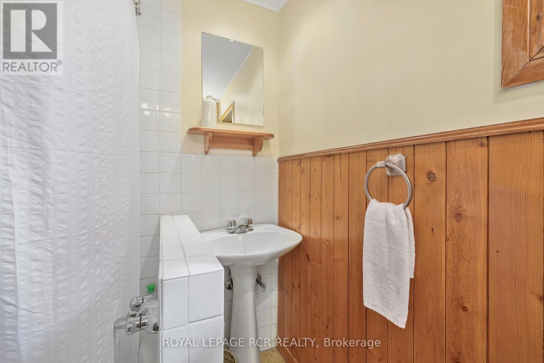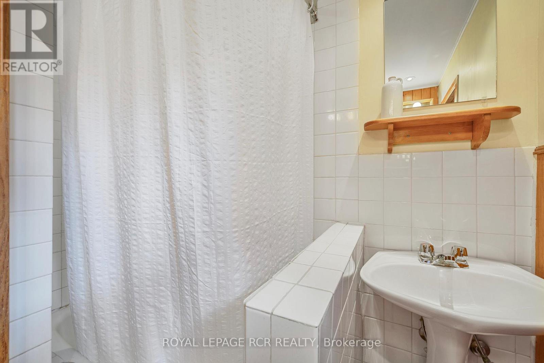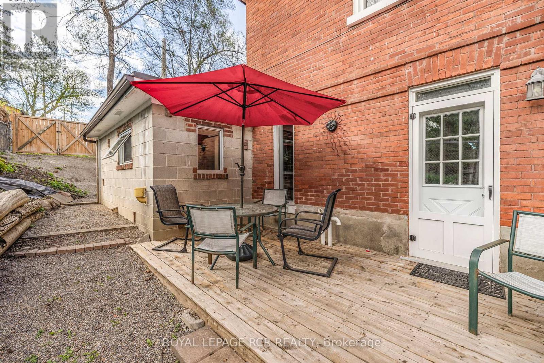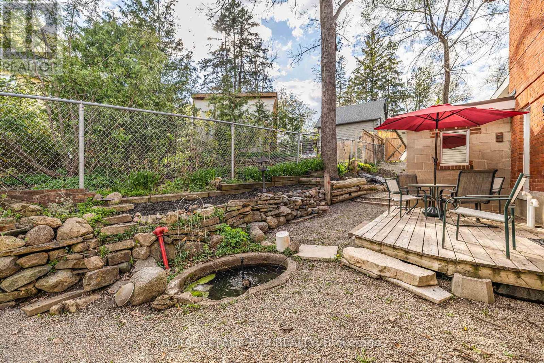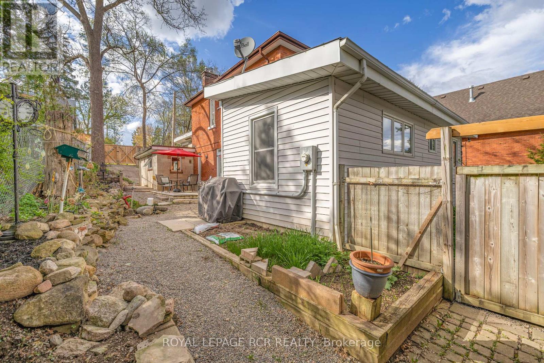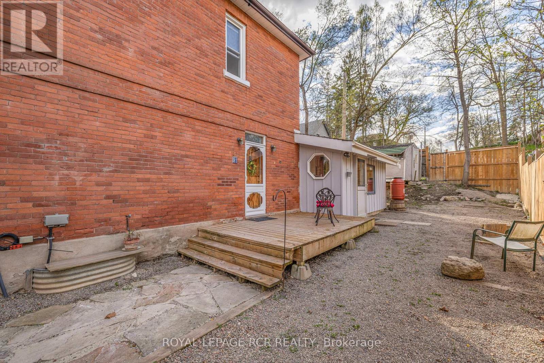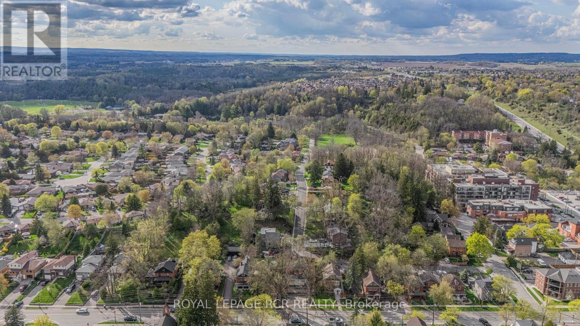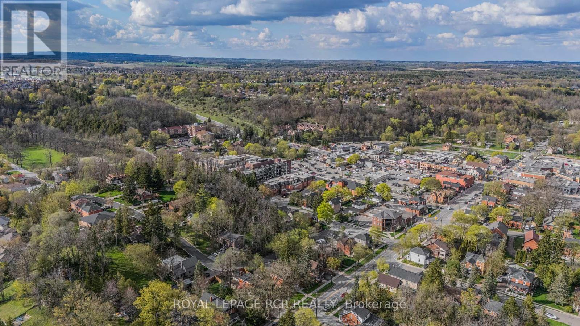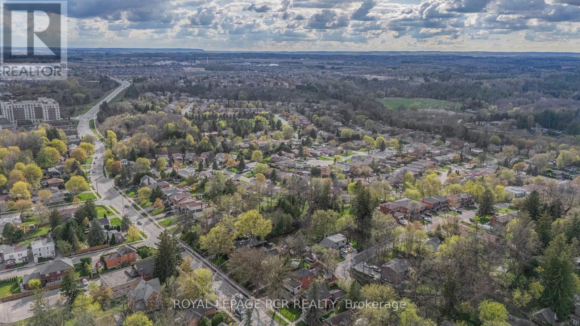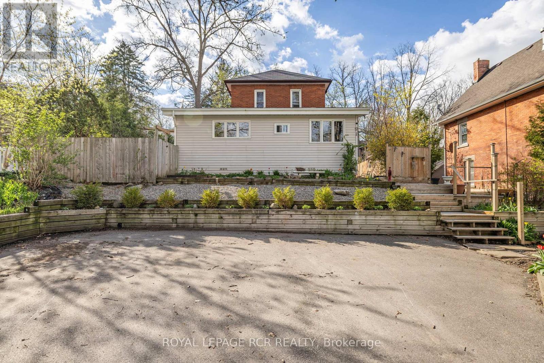3 Bedroom
2 Bathroom
1500 - 2000 sqft
Fireplace
Central Air Conditioning
Forced Air
$945,000
A Rare Century Home Treasure in the Heart of Downtown Bolton!Step into timeless elegance with this beautifully preserved and thoughtfully updated 1897 two-storey home. Brimming with original character and charm, this unique property offers a rare opportunity to own a true piece of Boltons history. From its inviting entrance porch to the rich architectural details throughout, every corner tells a story.The main floor features a spacious foyer leading to the open concept living/dining area. The dining room has floor-to-ceiling built-in cabinetryperfect for displaying your cherished treasuresflowing seamlessly into a warm and inviting living room with a wood-burning fireplace. A spacious family room addition with soaring ceilings provides the ideal setting for relaxing or entertaining.Youll also find a generous main-floor laundry room with a separate shower for added convenience, enhancing the homes functionality. A bright kitchen, powder room and den (flex space) with gorgeous views of the front gardens complete this main level. Step outside to a private side patio, perfect for entertaining or unwinding while surrounded by mature trees.The second floor of this home boasts 3 bedrooms and a 4pce bathroom. And in a location where parking is at a premium, this home offers something truly rarea private driveway with space for three vehicles.All of this just steps to shops, parks, and all the charm and convenience of downtown Bolton. A distinctive and character-filled home with timeless appeal and unique features rarely found in the area. (id:50787)
Property Details
|
MLS® Number
|
W12133143 |
|
Property Type
|
Single Family |
|
Community Name
|
Bolton West |
|
Parking Space Total
|
3 |
Building
|
Bathroom Total
|
2 |
|
Bedrooms Above Ground
|
3 |
|
Bedrooms Total
|
3 |
|
Amenities
|
Fireplace(s) |
|
Appliances
|
Central Vacuum, Dryer, Water Heater, Stove, Washer, Water Softener, Refrigerator |
|
Basement Development
|
Unfinished |
|
Basement Type
|
N/a (unfinished) |
|
Construction Style Attachment
|
Detached |
|
Cooling Type
|
Central Air Conditioning |
|
Exterior Finish
|
Brick, Vinyl Siding |
|
Fireplace Present
|
Yes |
|
Flooring Type
|
Slate, Laminate, Hardwood, Cork |
|
Foundation Type
|
Stone |
|
Half Bath Total
|
1 |
|
Heating Fuel
|
Natural Gas |
|
Heating Type
|
Forced Air |
|
Stories Total
|
2 |
|
Size Interior
|
1500 - 2000 Sqft |
|
Type
|
House |
|
Utility Water
|
Municipal Water |
Parking
Land
|
Acreage
|
No |
|
Sewer
|
Sanitary Sewer |
|
Size Depth
|
134 Ft ,3 In |
|
Size Frontage
|
54 Ft ,3 In |
|
Size Irregular
|
54.3 X 134.3 Ft |
|
Size Total Text
|
54.3 X 134.3 Ft |
Rooms
| Level |
Type |
Length |
Width |
Dimensions |
|
Second Level |
Primary Bedroom |
3.69 m |
4.37 m |
3.69 m x 4.37 m |
|
Second Level |
Bedroom 2 |
3.17 m |
2.8 m |
3.17 m x 2.8 m |
|
Second Level |
Bedroom 3 |
3.17 m |
2.66 m |
3.17 m x 2.66 m |
|
Main Level |
Foyer |
4.28 m |
2.01 m |
4.28 m x 2.01 m |
|
Main Level |
Family Room |
4.71 m |
4.45 m |
4.71 m x 4.45 m |
|
Main Level |
Living Room |
4.28 m |
3.45 m |
4.28 m x 3.45 m |
|
Main Level |
Dining Room |
3.83 m |
3.44 m |
3.83 m x 3.44 m |
|
Main Level |
Kitchen |
3.66 m |
4.41 m |
3.66 m x 4.41 m |
|
Main Level |
Office |
3.66 m |
4.14 m |
3.66 m x 4.14 m |
|
Main Level |
Laundry Room |
4.7 m |
2.76 m |
4.7 m x 2.76 m |
https://www.realtor.ca/real-estate/28279833/91-king-street-w-caledon-bolton-west-bolton-west

