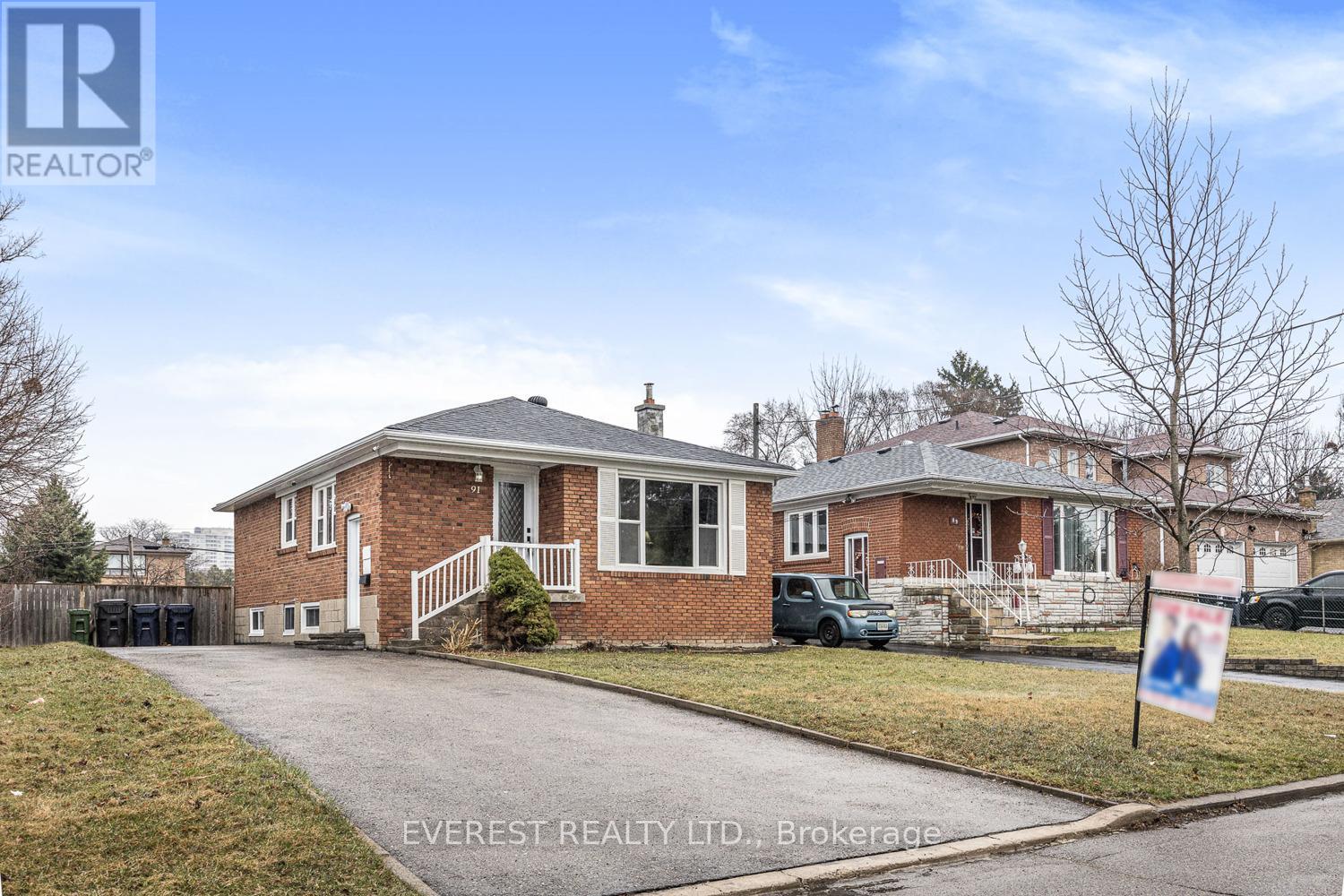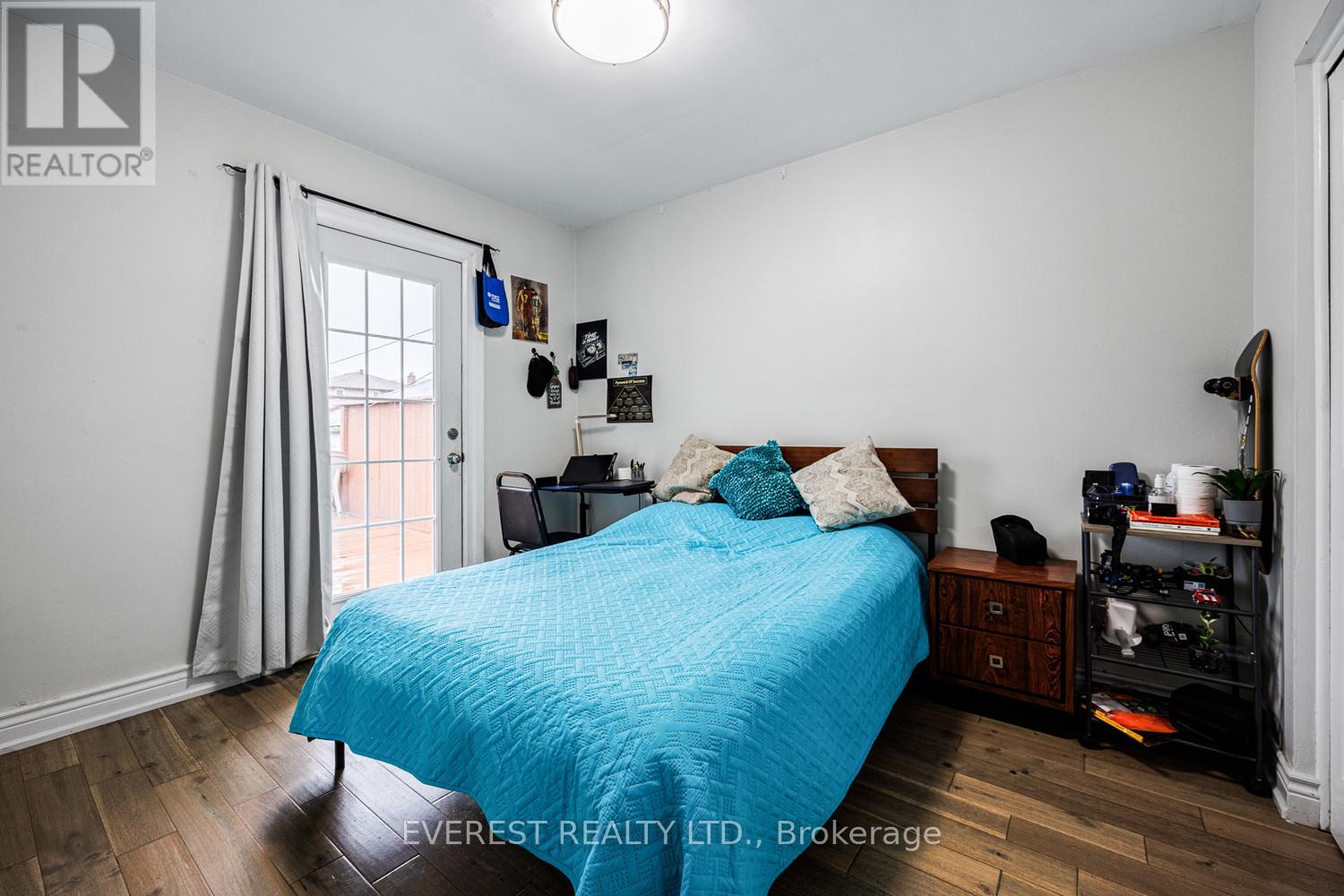289-597-1980
infolivingplus@gmail.com
91 Hart Avenue Toronto (Kennedy Park), Ontario M1K 3H3
6 Bedroom
2 Bathroom
1100 - 1500 sqft
Bungalow
Central Air Conditioning
Forced Air
$1,159,000
AMAZING LOT SIZE 3+3 BEDROOM DETACHED BRICK BUNGALOW IN HIGH DEMAND KENNEDY PARK AREA, SEPARATE ENTRANCE TO FINISH 3 BEDROOM BASEMENT APARTMENT. CLOSE TO SUBWAY,TTC BUS STOP, SCHOOLS ,SHOPS, PARKS, GO STATION PLACES OF WORSHIP, HUGE BACKYARD,LARGE DECK.KITCHEN RENOVATED 3YEARS,,A/C,FLOOR,FRONT DOOR WINDOW ALL REPLACED PROXIMATE 3 YEARS. new basement windowsNEWER ROOF (id:50787)
Property Details
| MLS® Number | E12065478 |
| Property Type | Single Family |
| Community Name | Kennedy Park |
| Parking Space Total | 3 |
Building
| Bathroom Total | 2 |
| Bedrooms Above Ground | 3 |
| Bedrooms Below Ground | 3 |
| Bedrooms Total | 6 |
| Appliances | Dryer, Two Stoves, Washer, Two Refrigerators |
| Architectural Style | Bungalow |
| Basement Development | Finished |
| Basement Features | Separate Entrance |
| Basement Type | N/a (finished) |
| Construction Style Attachment | Detached |
| Cooling Type | Central Air Conditioning |
| Exterior Finish | Brick |
| Flooring Type | Hardwood, Tile, Laminate |
| Foundation Type | Unknown |
| Heating Fuel | Natural Gas |
| Heating Type | Forced Air |
| Stories Total | 1 |
| Size Interior | 1100 - 1500 Sqft |
| Type | House |
| Utility Water | Municipal Water |
Parking
| No Garage |
Land
| Acreage | No |
| Sewer | Sanitary Sewer |
| Size Depth | 146 Ft ,4 In |
| Size Frontage | 55 Ft |
| Size Irregular | 55 X 146.4 Ft ; Easement On North Side |
| Size Total Text | 55 X 146.4 Ft ; Easement On North Side |
Rooms
| Level | Type | Length | Width | Dimensions |
|---|---|---|---|---|
| Basement | Kitchen | 5.79 m | 1.98 m | 5.79 m x 1.98 m |
| Basement | Living Room | 5.79 m | 3.35 m | 5.79 m x 3.35 m |
| Basement | Bedroom | 2.74 m | 2.43 m | 2.74 m x 2.43 m |
| Basement | Bedroom | 3.44 m | 3.32 m | 3.44 m x 3.32 m |
| Ground Level | Living Room | 4.35 m | 3.9 m | 4.35 m x 3.9 m |
| Ground Level | Kitchen | 4.6 m | 2.8 m | 4.6 m x 2.8 m |
| Ground Level | Primary Bedroom | 3.16 m | 3 m | 3.16 m x 3 m |
| Ground Level | Bedroom 2 | 3.32 m | 2.98 m | 3.32 m x 2.98 m |
| Ground Level | Bedroom 3 | 3.32 m | 2.7 m | 3.32 m x 2.7 m |
https://www.realtor.ca/real-estate/28128610/91-hart-avenue-toronto-kennedy-park-kennedy-park
































