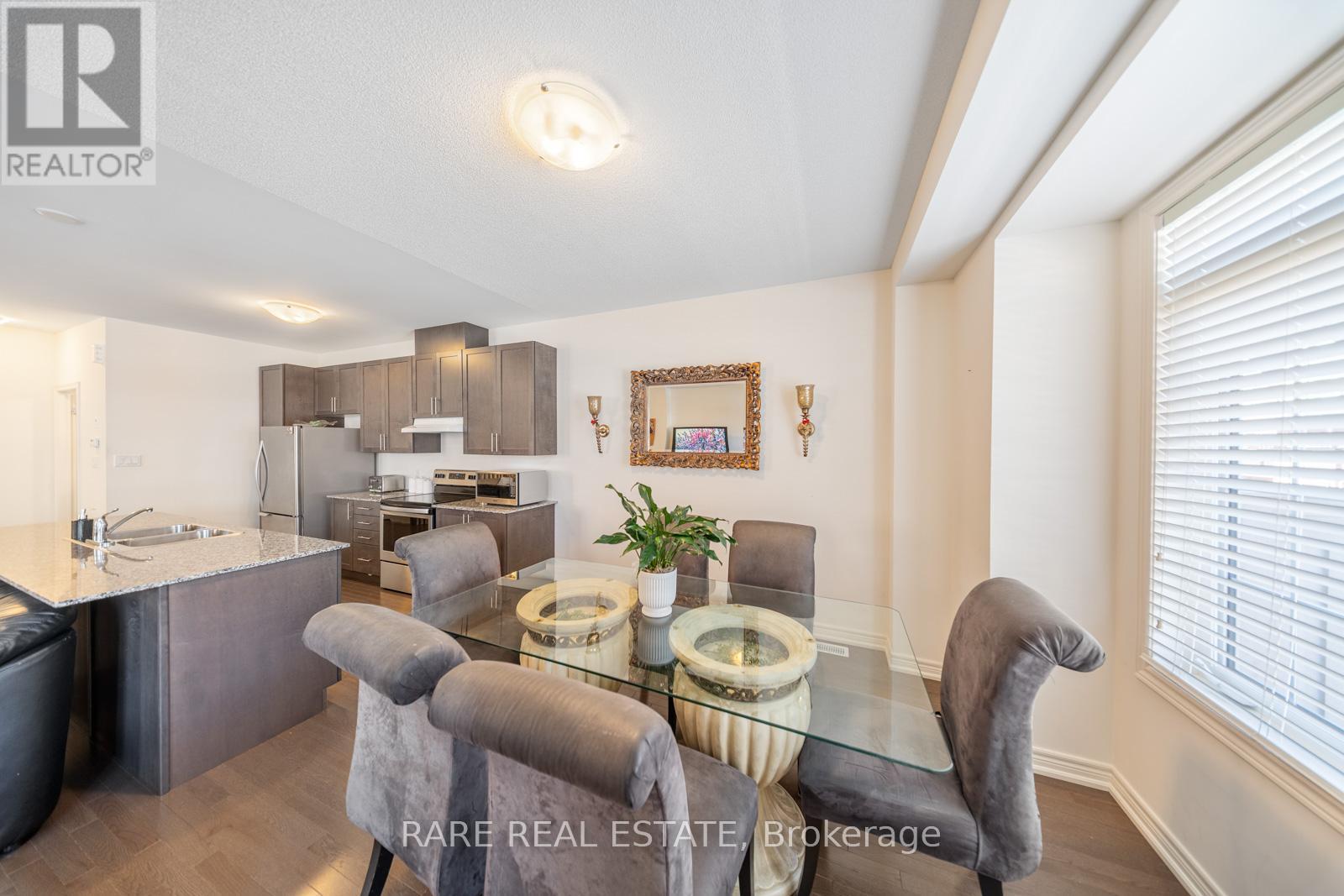4 Bedroom
3 Bathroom
1500 - 2000 sqft
Central Air Conditioning
Forced Air
$699,999
This end unit has the perfect balance of space, style, and convenience in this modern 3-storey townhouse located in the heart of Northwest Brampton. With its smart layout and contemporary finishes, this home offers versatile living across three levels ideal for growing families, young professionals, or anyone looking for flexible space and a flexible ground-floor den ideal for a home office or playroom Enjoy 9 ft ceilings and 10 ft in the master bedrooms, sleek kitchen with walkout to a balcony, access to garage, and plenty of room to relax or entertain. Close to Highway 410, Mount Pleasant GO, parks, schools, and shopping, everything you need is right at your doorstep. Modern comfort, great location - welcome home. (id:50787)
Property Details
|
MLS® Number
|
W12119516 |
|
Property Type
|
Single Family |
|
Community Name
|
Northwest Brampton |
|
Parking Space Total
|
3 |
Building
|
Bathroom Total
|
3 |
|
Bedrooms Above Ground
|
3 |
|
Bedrooms Below Ground
|
1 |
|
Bedrooms Total
|
4 |
|
Age
|
0 To 5 Years |
|
Appliances
|
Dishwasher, Dryer, Microwave, Stove, Washer |
|
Basement Development
|
Unfinished |
|
Basement Type
|
N/a (unfinished) |
|
Construction Style Attachment
|
Attached |
|
Cooling Type
|
Central Air Conditioning |
|
Exterior Finish
|
Brick |
|
Flooring Type
|
Hardwood, Tile |
|
Half Bath Total
|
1 |
|
Heating Fuel
|
Natural Gas |
|
Heating Type
|
Forced Air |
|
Stories Total
|
3 |
|
Size Interior
|
1500 - 2000 Sqft |
|
Type
|
Row / Townhouse |
|
Utility Water
|
Municipal Water |
Parking
Land
|
Acreage
|
No |
|
Sewer
|
Sanitary Sewer |
|
Size Depth
|
41 Ft |
|
Size Frontage
|
25 Ft ,10 In |
|
Size Irregular
|
25.9 X 41 Ft |
|
Size Total Text
|
25.9 X 41 Ft |
Rooms
| Level |
Type |
Length |
Width |
Dimensions |
|
Second Level |
Kitchen |
2.59 m |
4.2 m |
2.59 m x 4.2 m |
|
Second Level |
Eating Area |
3.65 m |
3.23 m |
3.65 m x 3.23 m |
|
Second Level |
Living Room |
3.66 m |
4.51 m |
3.66 m x 4.51 m |
|
Third Level |
Primary Bedroom |
3.23 m |
2.77 m |
3.23 m x 2.77 m |
|
Third Level |
Bedroom 2 |
2.77 m |
2.47 m |
2.77 m x 2.47 m |
|
Third Level |
Bedroom 3 |
2.77 m |
2.47 m |
2.77 m x 2.47 m |
|
Third Level |
Bathroom |
|
|
Measurements not available |
|
Lower Level |
Den |
2.74 m |
3.07 m |
2.74 m x 3.07 m |
https://www.realtor.ca/real-estate/28249869/91-fruitvale-circle-brampton-northwest-brampton-northwest-brampton


































