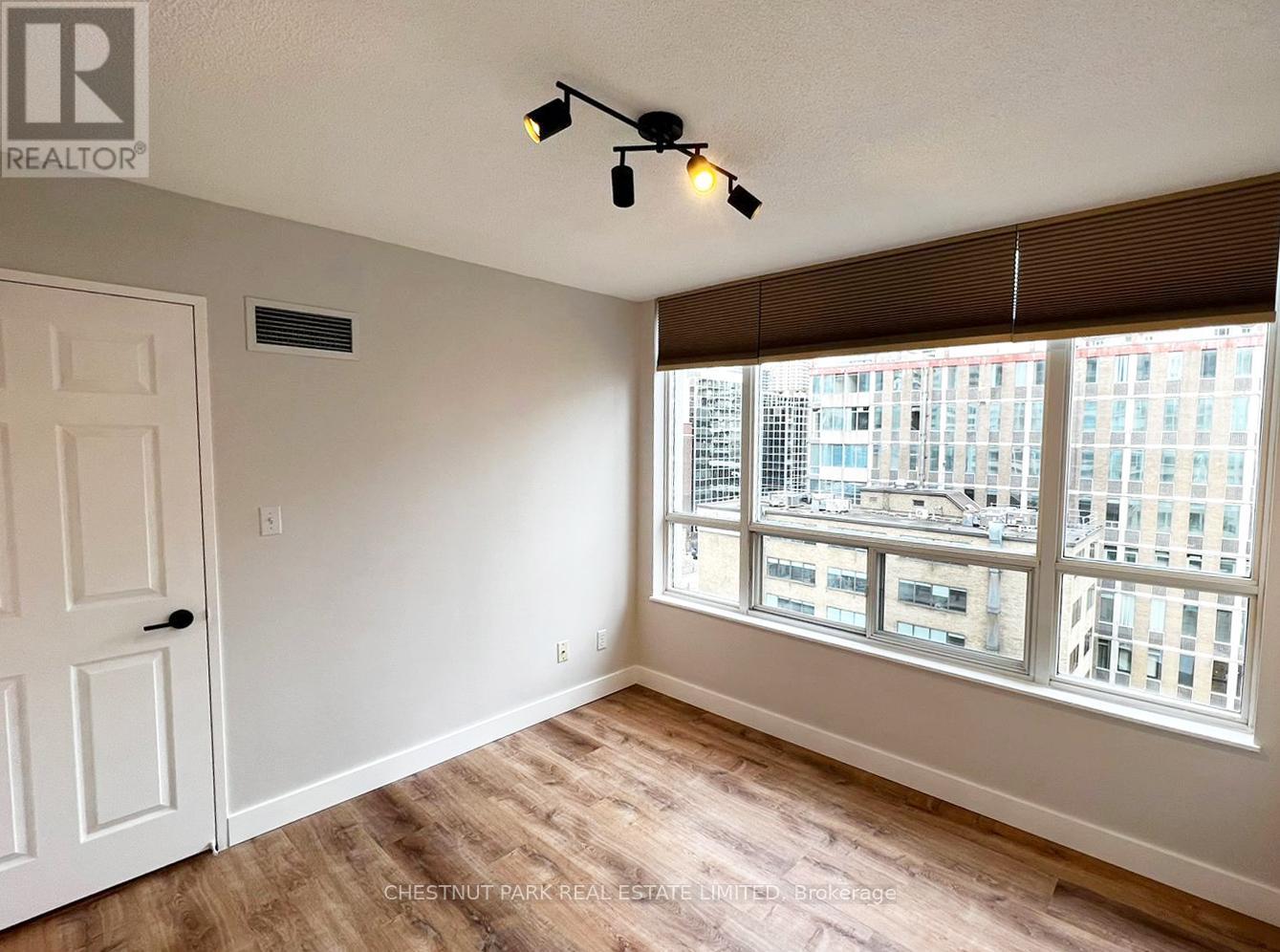2 Bedroom
1 Bathroom
800 - 899 sqft
Central Air Conditioning
Forced Air
$3,150 Monthly
Experience modern living in this beautifully renovated 820 sq ft southeast-facing corner suite, nestled in one of Toronto's most vibrant neighbourhoods. This 2-bedroom, 1-bathroom residence boasts a spacious layout with abundant natural light, complemented by custom closets in both bedrooms for optimal storage. The eat-in kitchen is a culinary delight, featuring quartz countertops, a ceramic backsplash, and premium stainless steel LG appliances. The fully updated 4-piece bathroom exudes contemporary elegance. New flooring and lighting throughout enhance the suite's modern aesthetic. Enjoy the convenience of all utilities included, along with a dedicated parking space and locker. Situated just steps from Eglinton TTC subway station, top-rated schools, the Yonge-Eglinton Centre, Loblaws, Starbucks, and a plethora of dining and entertainment options, this location offers unparalleled accessibility and lifestyle. With a Walk Score of 99 and a Transit Score of 94, everything you need is within easy reach. Don't miss the opportunity to own this exceptional suite in a prime location! (id:50787)
Property Details
|
MLS® Number
|
C12111913 |
|
Property Type
|
Single Family |
|
Community Name
|
Yonge-Eglinton |
|
Amenities Near By
|
Park, Public Transit, Schools |
|
Community Features
|
Pets Not Allowed |
|
Features
|
Balcony, In Suite Laundry |
|
Parking Space Total
|
1 |
Building
|
Bathroom Total
|
1 |
|
Bedrooms Above Ground
|
2 |
|
Bedrooms Total
|
2 |
|
Amenities
|
Security/concierge, Exercise Centre, Party Room, Sauna, Storage - Locker |
|
Appliances
|
Dishwasher, Dryer, Microwave, Oven, Stove, Washer, Window Coverings, Refrigerator |
|
Cooling Type
|
Central Air Conditioning |
|
Exterior Finish
|
Concrete |
|
Flooring Type
|
Ceramic, Hardwood, Vinyl |
|
Heating Fuel
|
Natural Gas |
|
Heating Type
|
Forced Air |
|
Size Interior
|
800 - 899 Sqft |
|
Type
|
Apartment |
Parking
Land
|
Acreage
|
No |
|
Land Amenities
|
Park, Public Transit, Schools |
Rooms
| Level |
Type |
Length |
Width |
Dimensions |
|
Flat |
Foyer |
1.6 m |
1.5 m |
1.6 m x 1.5 m |
|
Flat |
Living Room |
3.51 m |
3.2 m |
3.51 m x 3.2 m |
|
Flat |
Dining Room |
3.51 m |
3.2 m |
3.51 m x 3.2 m |
|
Flat |
Bedroom 2 |
3.7 m |
3.3 m |
3.7 m x 3.3 m |
|
Main Level |
Kitchen |
4.31 m |
2.5 m |
4.31 m x 2.5 m |
|
Main Level |
Primary Bedroom |
4 m |
3.2 m |
4 m x 3.2 m |
https://www.realtor.ca/real-estate/28233544/909-43-eglinton-avenue-e-toronto-yonge-eglinton-yonge-eglinton






















