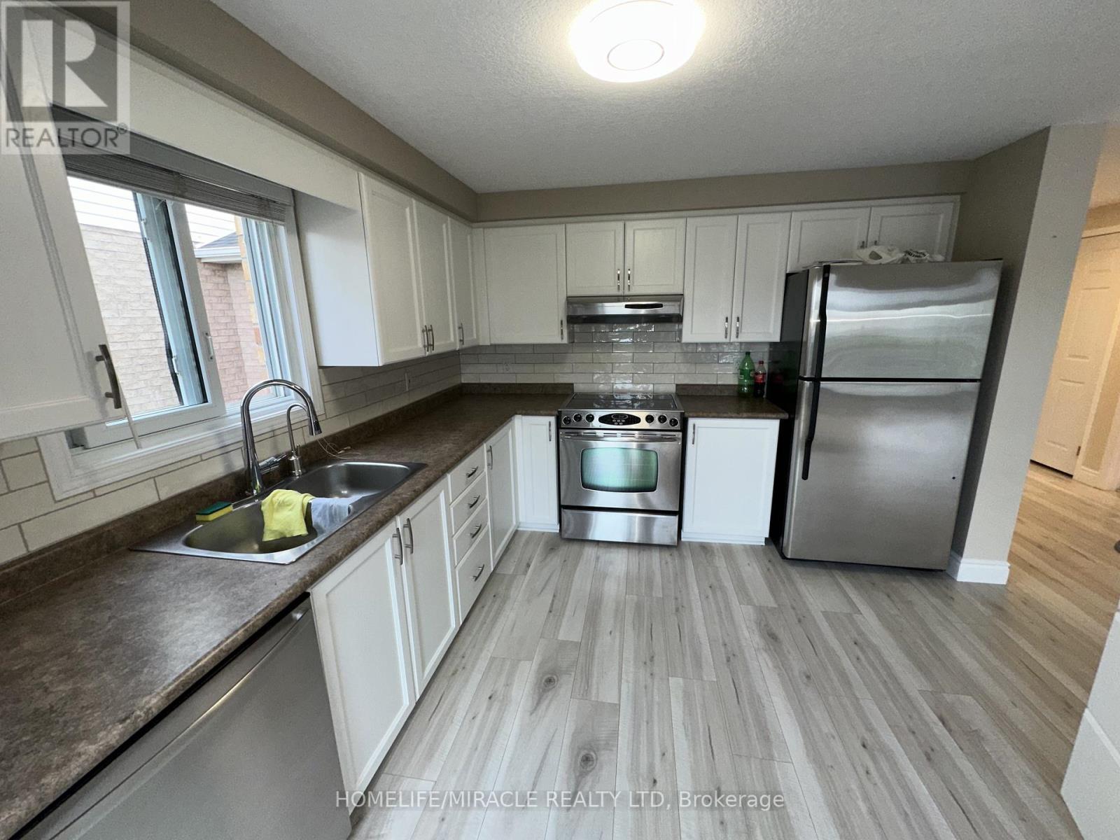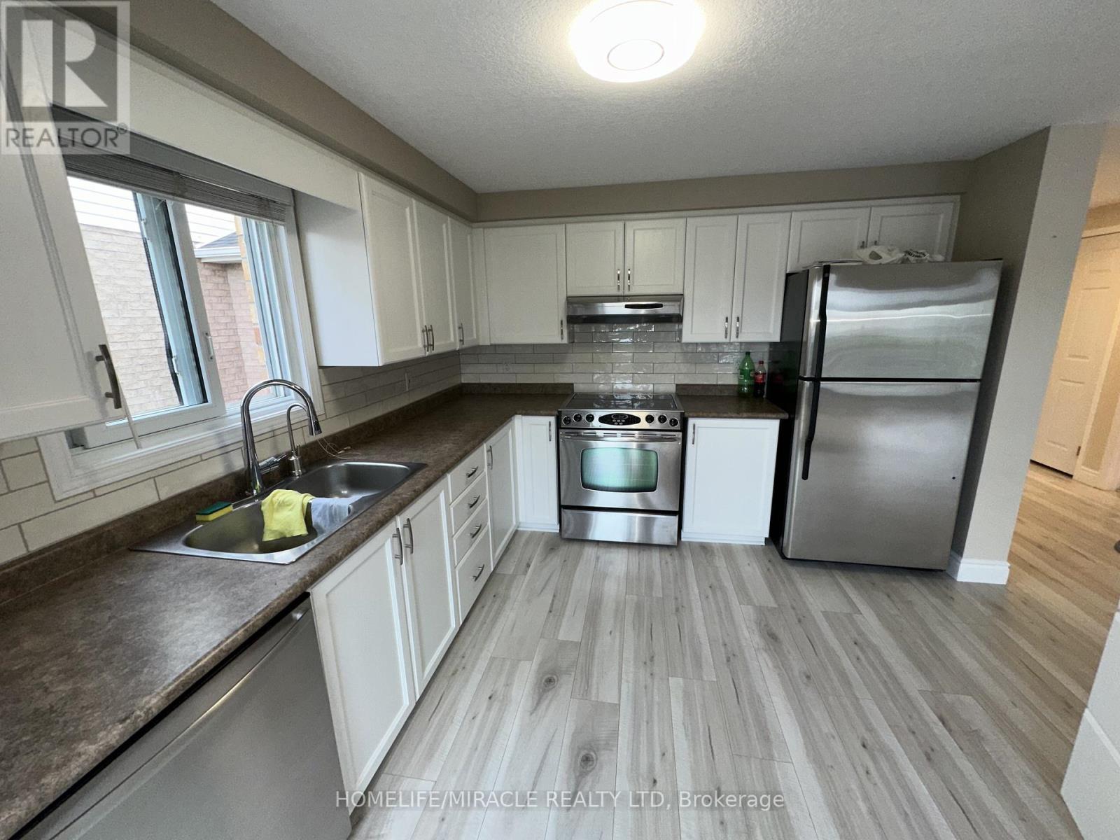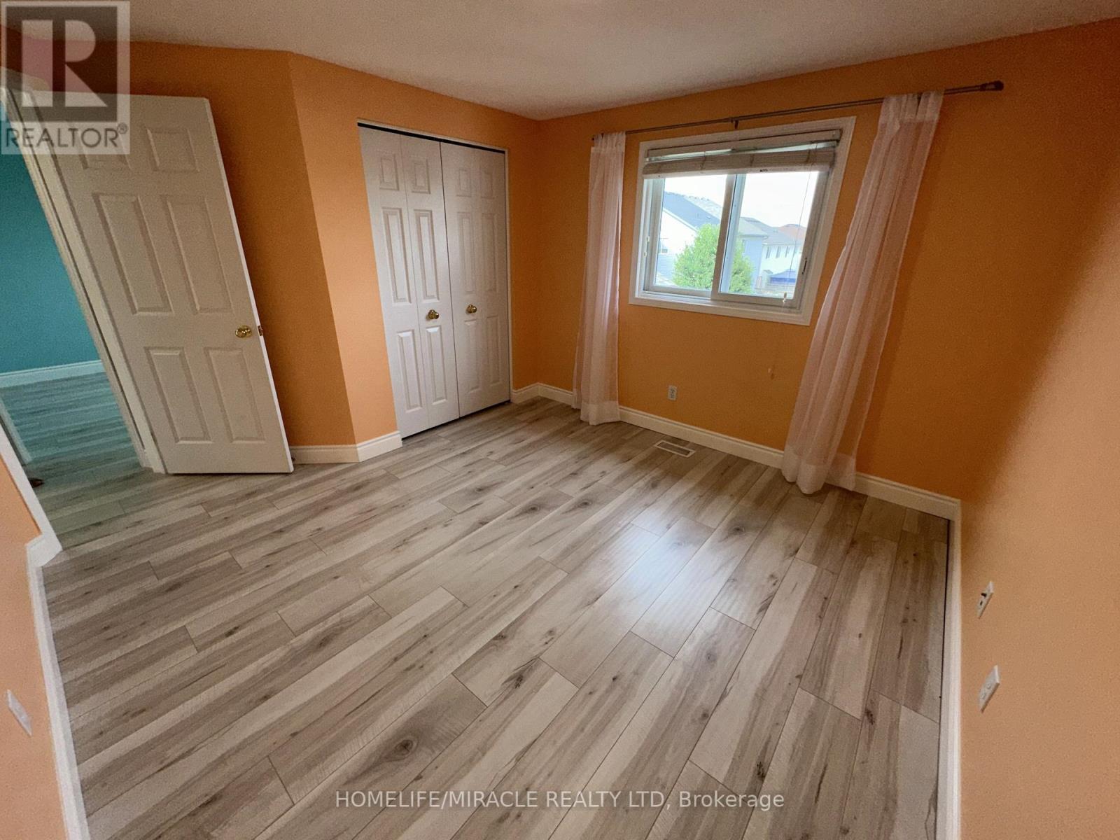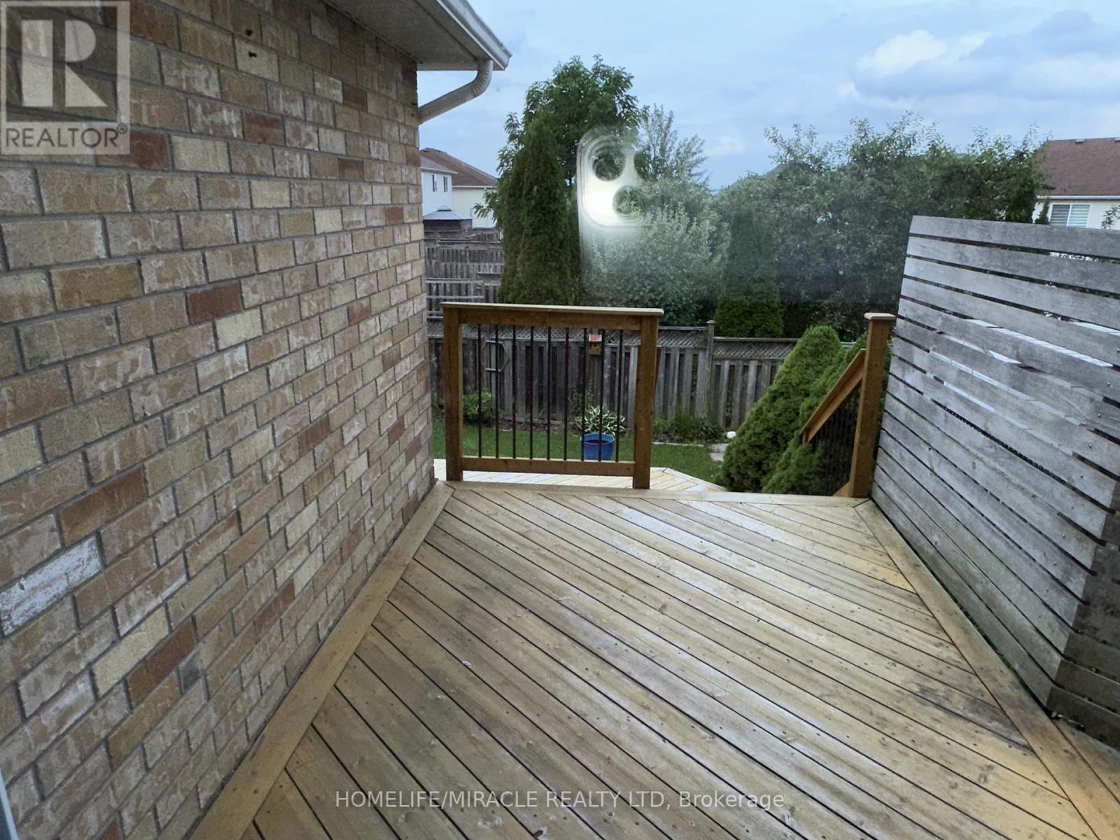4 Bedroom
3 Bathroom
Central Air Conditioning
Forced Air
$3,200 Monthly
Welcome to 908 Copper Leaf Crescent, a beautifully constructed residence designed for comfort and elegance within a family friendly community. As you step inside, you're greeted by an open design that seamlessly combines the living, dining, and kitchen areas, accentuated by vaulted ceilings that add a sense of spaciousness and grandeur. Natural light floods the space , creating a warm and inviting atmosphere perfect for both relaxing and entertaining, the house boasts three generously sized bedrooms on the second level, complemented by three well-appointed bathrooms throughout the home. The master bedroom is a true retreat, boastingen-suite privilage including a soothing whirlpool and separate shower. Furthermore, the property boasts a versatile lower level that offers a fourth bedroom or a dedicated space for a home office. **** EXTRAS **** This home is situated within a welcoming community, a stone's throw away from essential amenities & easy highway access. Enjoy the convenience of having the Walmart Supercentre & a selection of other shopping options within close proximity. (id:50787)
Property Details
|
MLS® Number
|
X9013859 |
|
Property Type
|
Single Family |
|
Amenities Near By
|
Hospital, Park, Public Transit |
|
Features
|
Conservation/green Belt |
|
Parking Space Total
|
3 |
Building
|
Bathroom Total
|
3 |
|
Bedrooms Above Ground
|
3 |
|
Bedrooms Below Ground
|
1 |
|
Bedrooms Total
|
4 |
|
Appliances
|
Dishwasher, Dryer, Garage Door Opener, Microwave, Range, Refrigerator, Stove, Washer |
|
Basement Development
|
Finished |
|
Basement Type
|
N/a (finished) |
|
Construction Style Attachment
|
Detached |
|
Cooling Type
|
Central Air Conditioning |
|
Exterior Finish
|
Brick, Vinyl Siding |
|
Foundation Type
|
Concrete |
|
Heating Fuel
|
Natural Gas |
|
Heating Type
|
Forced Air |
|
Stories Total
|
2 |
|
Type
|
House |
|
Utility Water
|
Municipal Water |
Parking
Land
|
Acreage
|
No |
|
Land Amenities
|
Hospital, Park, Public Transit |
|
Sewer
|
Sanitary Sewer |
|
Size Irregular
|
34 X 102.83 Ft |
|
Size Total Text
|
34 X 102.83 Ft|under 1/2 Acre |
Rooms
| Level |
Type |
Length |
Width |
Dimensions |
|
Second Level |
Primary Bedroom |
5.44 m |
4.7 m |
5.44 m x 4.7 m |
|
Second Level |
Bedroom 2 |
3.53 m |
3.05 m |
3.53 m x 3.05 m |
|
Second Level |
Bedroom 3 |
3.94 m |
3.33 m |
3.94 m x 3.33 m |
|
Second Level |
Bathroom |
3.61 m |
2.44 m |
3.61 m x 2.44 m |
|
Basement |
Recreational, Games Room |
11.33 m |
4.11 m |
11.33 m x 4.11 m |
|
Basement |
Bathroom |
3.51 m |
1.63 m |
3.51 m x 1.63 m |
|
Basement |
Bedroom 4 |
3.51 m |
2.34 m |
3.51 m x 2.34 m |
|
Main Level |
Kitchen |
3.91 m |
3.35 m |
3.91 m x 3.35 m |
|
Main Level |
Living Room |
4.37 m |
3.56 m |
4.37 m x 3.56 m |
|
Main Level |
Dining Room |
3.53 m |
3.07 m |
3.53 m x 3.07 m |
|
Main Level |
Laundry Room |
3.3 m |
1.73 m |
3.3 m x 1.73 m |
|
Main Level |
Bathroom |
1.55 m |
1.45 m |
1.55 m x 1.45 m |
https://www.realtor.ca/real-estate/27131626/908-copper-leaf-crescent-kitchener

































