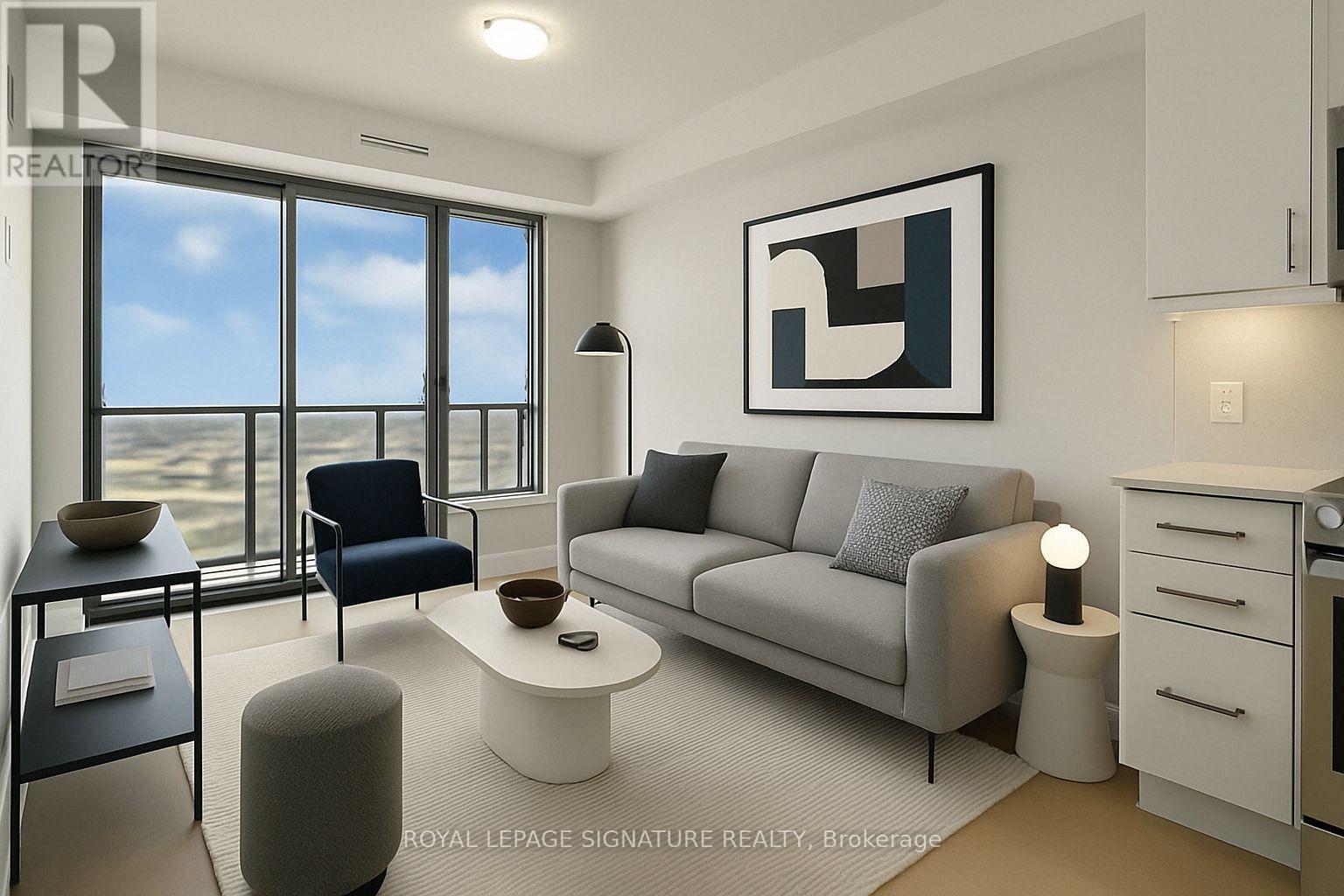289-597-1980
infolivingplus@gmail.com
908 - 3006 William Cutmore Boulevard Oakville (1010 - Jm Joshua Meadows), Ontario L6H 8A4
2 Bedroom
1 Bathroom
500 - 599 sqft
Central Air Conditioning
Forced Air
$2,100 Monthly
Be the first to call this 1+ large den, 1 bath suite home in Mattamys Clockwork Phase Two! With a sleek open-concept layout, 9ft ceilings, and laminate floors throughout, this west facing gem is all about style and comfort. The fully upgraded kitchen features granite counters, a backsplash, and a spacious island. Need an office or extra space? The dens perfect! Plus, enjoy in-suite laundry, a 3-piece bath, and all the amenities rooftop terrace, fitness studio, party room, 24-hour concierge, and more! Location? Unbeatable. Close to green spaces, highways (403, QEW, 407), shopping, restaurants, and schools. Plus, 1 underground parking spot and locker included! (id:50787)
Property Details
| MLS® Number | W12095852 |
| Property Type | Single Family |
| Community Name | 1010 - JM Joshua Meadows |
| Community Features | Pet Restrictions |
| Features | Balcony, Carpet Free, In Suite Laundry |
| Parking Space Total | 1 |
Building
| Bathroom Total | 1 |
| Bedrooms Above Ground | 1 |
| Bedrooms Below Ground | 1 |
| Bedrooms Total | 2 |
| Age | New Building |
| Amenities | Storage - Locker |
| Appliances | Dishwasher, Dryer, Stove, Washer, Refrigerator |
| Cooling Type | Central Air Conditioning |
| Exterior Finish | Concrete |
| Half Bath Total | 1 |
| Heating Fuel | Natural Gas |
| Heating Type | Forced Air |
| Size Interior | 500 - 599 Sqft |
| Type | Apartment |
Parking
| Underground | |
| Garage |
Land
| Acreage | No |

































