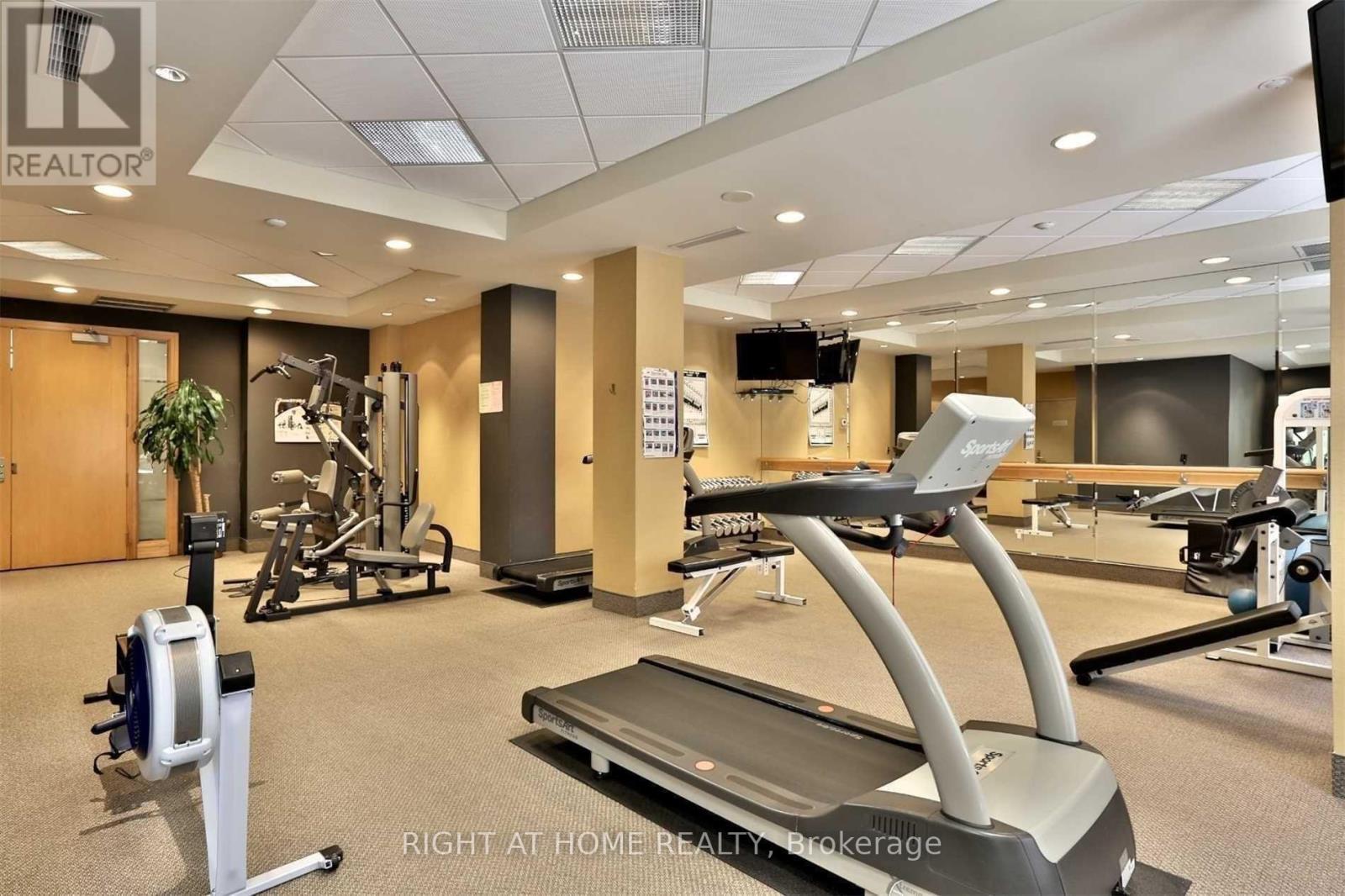2 Bedroom
3 Bathroom
1400 - 1599 sqft
Central Air Conditioning
Heat Pump
$4,400 Monthly
Tridel Built! Sun-Filled South East Corner Suite With Split 2 Bedroom Layout And 2.5 Baths + 1 Parking, Ensuite laundry. Stunning Upgraded Kitchen, Hardwood Flooring Throughout, Primary Br With 5 Pc Ensuite, 2nd Bedroom With 3 Pc Ensuite. Prime Yonge And Eglinton Location. Steps To Subway And Next To A Loblaws And Shops. Lots Of Amenities Including Outdoor Pool, 24 Hour Concierge, Visitor Parking, Exercise Room, Sauna, Guest Suites. (id:50787)
Property Details
|
MLS® Number
|
C12136079 |
|
Property Type
|
Single Family |
|
Neigbourhood
|
Scarborough |
|
Community Name
|
Mount Pleasant West |
|
Community Features
|
Pets Not Allowed |
|
Features
|
Balcony |
|
Parking Space Total
|
1 |
Building
|
Bathroom Total
|
3 |
|
Bedrooms Above Ground
|
2 |
|
Bedrooms Total
|
2 |
|
Amenities
|
Security/concierge, Exercise Centre, Party Room, Sauna, Visitor Parking |
|
Cooling Type
|
Central Air Conditioning |
|
Exterior Finish
|
Brick, Concrete |
|
Flooring Type
|
Ceramic, Hardwood |
|
Half Bath Total
|
1 |
|
Heating Fuel
|
Natural Gas |
|
Heating Type
|
Heat Pump |
|
Size Interior
|
1400 - 1599 Sqft |
|
Type
|
Apartment |
Parking
Land
Rooms
| Level |
Type |
Length |
Width |
Dimensions |
|
Ground Level |
Foyer |
4.67 m |
1.93 m |
4.67 m x 1.93 m |
|
Ground Level |
Living Room |
5.64 m |
5.33 m |
5.64 m x 5.33 m |
|
Ground Level |
Dining Room |
3.05 m |
3.55 m |
3.05 m x 3.55 m |
|
Ground Level |
Kitchen |
4.95 m |
3.18 m |
4.95 m x 3.18 m |
|
Ground Level |
Primary Bedroom |
7.01 m |
3.66 m |
7.01 m x 3.66 m |
|
Ground Level |
Bedroom 2 |
3.79 m |
2.69 m |
3.79 m x 2.69 m |
https://www.realtor.ca/real-estate/28286141/905-123-eglinton-avenue-toronto-mount-pleasant-west-mount-pleasant-west
































