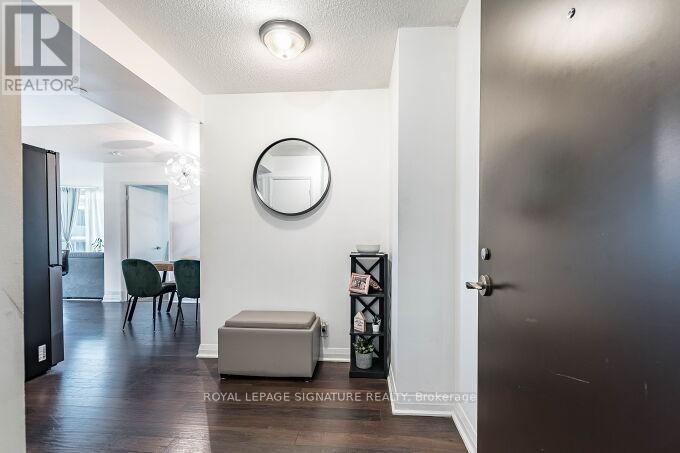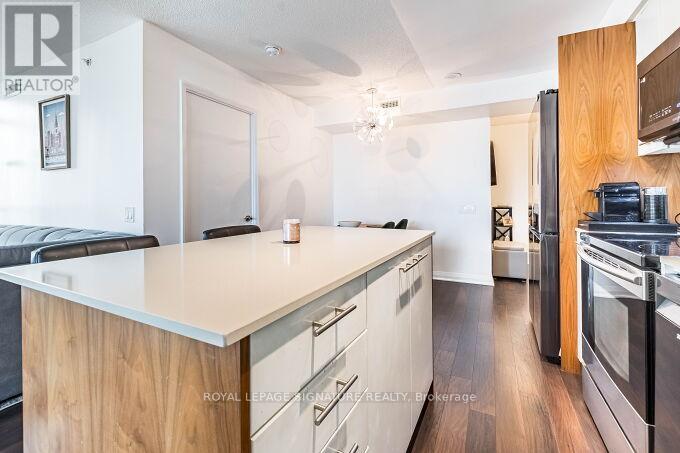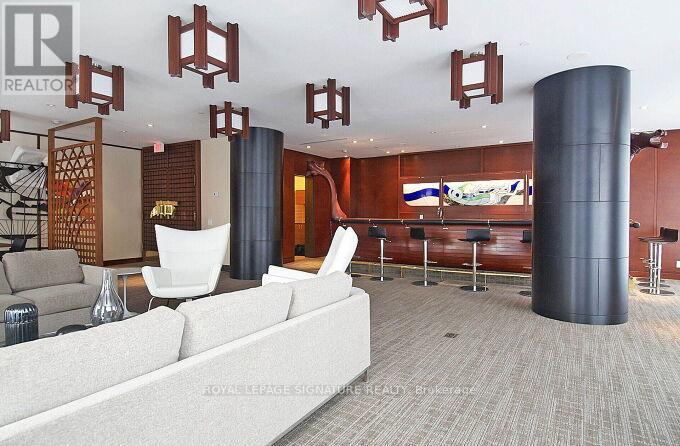2 Bedroom
2 Bathroom
Indoor Pool
Central Air Conditioning
Forced Air
$3,100 Monthly
Don't miss out on an incredible opportunity to reside in this spectacular unit with open layout, 885sqft. 2 bed, 2 bath corner unit with 2 balconies facing South and East, ceiling to floor windows with breath taking views, plenty of sunlight. Ensuite laundry, Terrace BBQ, Indoor pool, fitness centre, GYM, sauna, party room, games room, guest suites, lounge, 24 hrs security/concierge, and much more. Centrally located close to schools, community centres, parks, Sherway Gardens, Hwy427, QEW, Shopping, Transit,**one bus 10-minute ride to Kipling GO/TTC/Subway station**, water, heat, underground parking included in the rent. Tenant to pay hydro, , Move in condition, ready for your living, embrace your comfortable lifestyle in this remarkable condo. (id:50787)
Property Details
|
MLS® Number
|
W9011188 |
|
Property Type
|
Single Family |
|
Community Name
|
Islington-City Centre West |
|
Amenities Near By
|
Park, Place Of Worship, Public Transit, Schools |
|
Community Features
|
Pet Restrictions, Community Centre |
|
Features
|
Balcony |
|
Parking Space Total
|
1 |
|
Pool Type
|
Indoor Pool |
|
View Type
|
View |
Building
|
Bathroom Total
|
2 |
|
Bedrooms Above Ground
|
2 |
|
Bedrooms Total
|
2 |
|
Amenities
|
Security/concierge, Exercise Centre, Visitor Parking, Storage - Locker |
|
Cooling Type
|
Central Air Conditioning |
|
Exterior Finish
|
Concrete |
|
Heating Fuel
|
Natural Gas |
|
Heating Type
|
Forced Air |
|
Type
|
Apartment |
Parking
Land
|
Acreage
|
No |
|
Land Amenities
|
Park, Place Of Worship, Public Transit, Schools |
Rooms
| Level |
Type |
Length |
Width |
Dimensions |
|
Main Level |
Living Room |
4.91 m |
4.04 m |
4.91 m x 4.04 m |
|
Main Level |
Dining Room |
2.53 m |
2.59 m |
2.53 m x 2.59 m |
|
Main Level |
Kitchen |
3.96 m |
2.13 m |
3.96 m x 2.13 m |
|
Main Level |
Primary Bedroom |
3.47 m |
3.05 m |
3.47 m x 3.05 m |
|
Main Level |
Bedroom 2 |
2.68 m |
3.23 m |
2.68 m x 3.23 m |
https://www.realtor.ca/real-estate/27125031/904-5-valhalla-inn-road-toronto-islington-city-centre-west



































