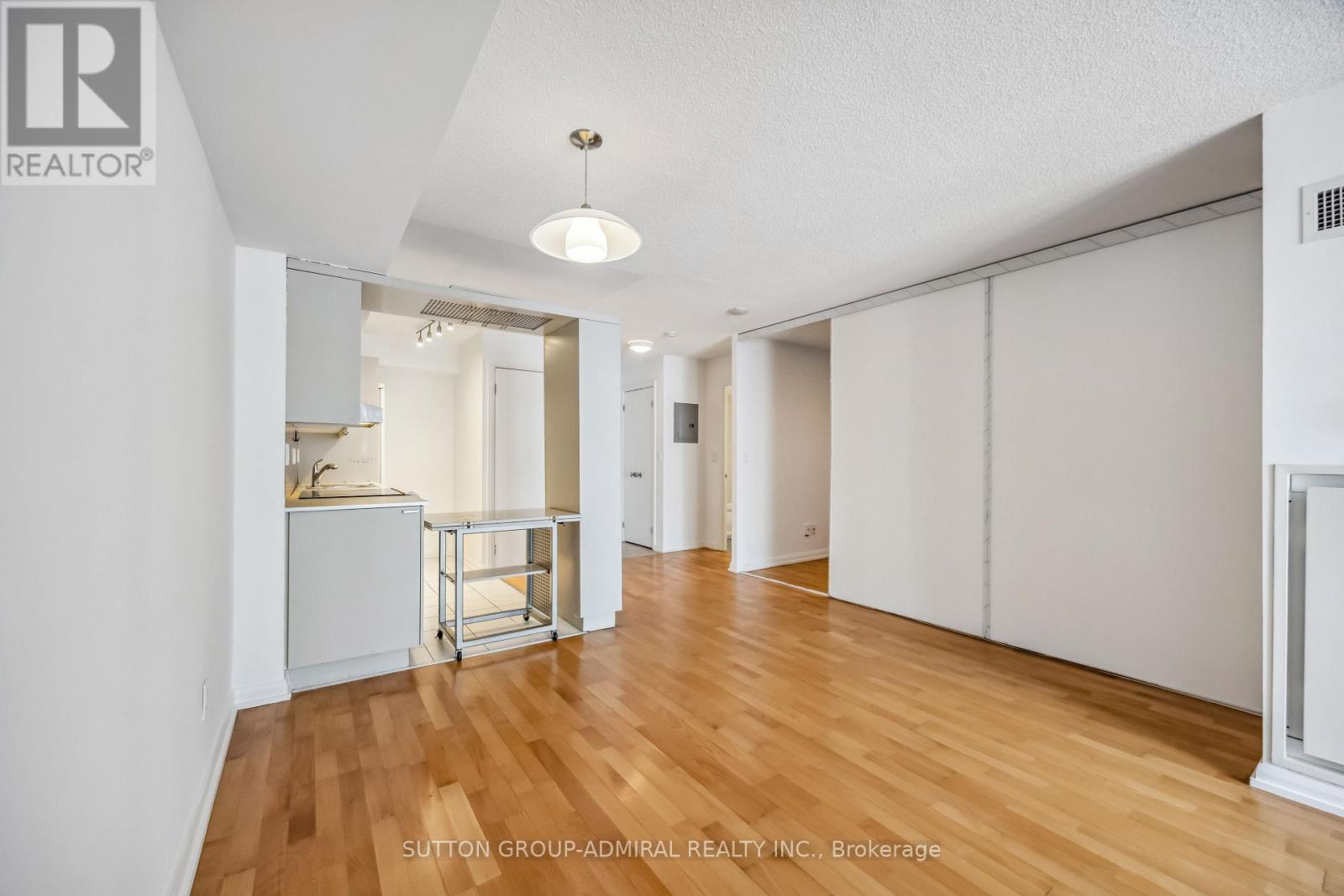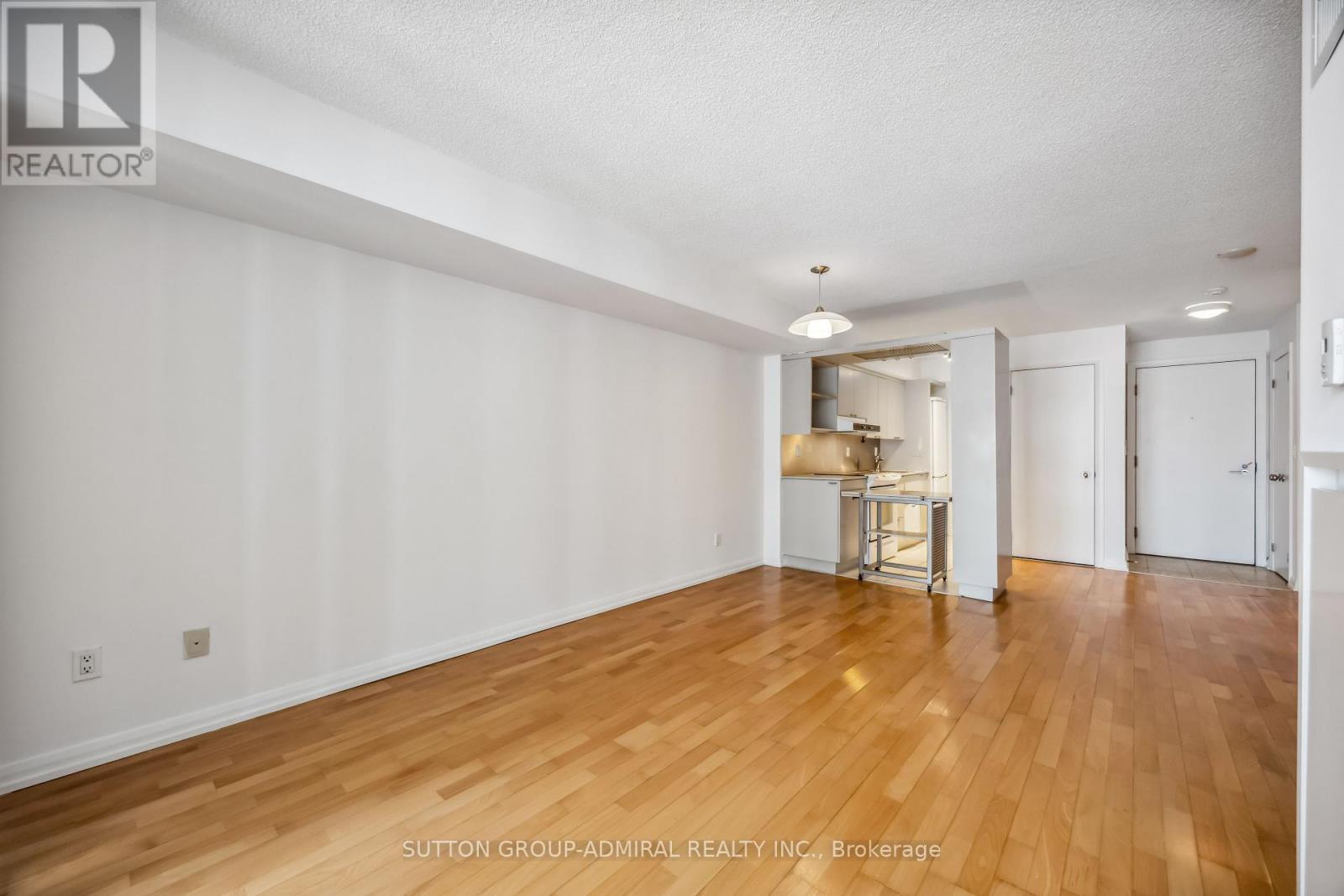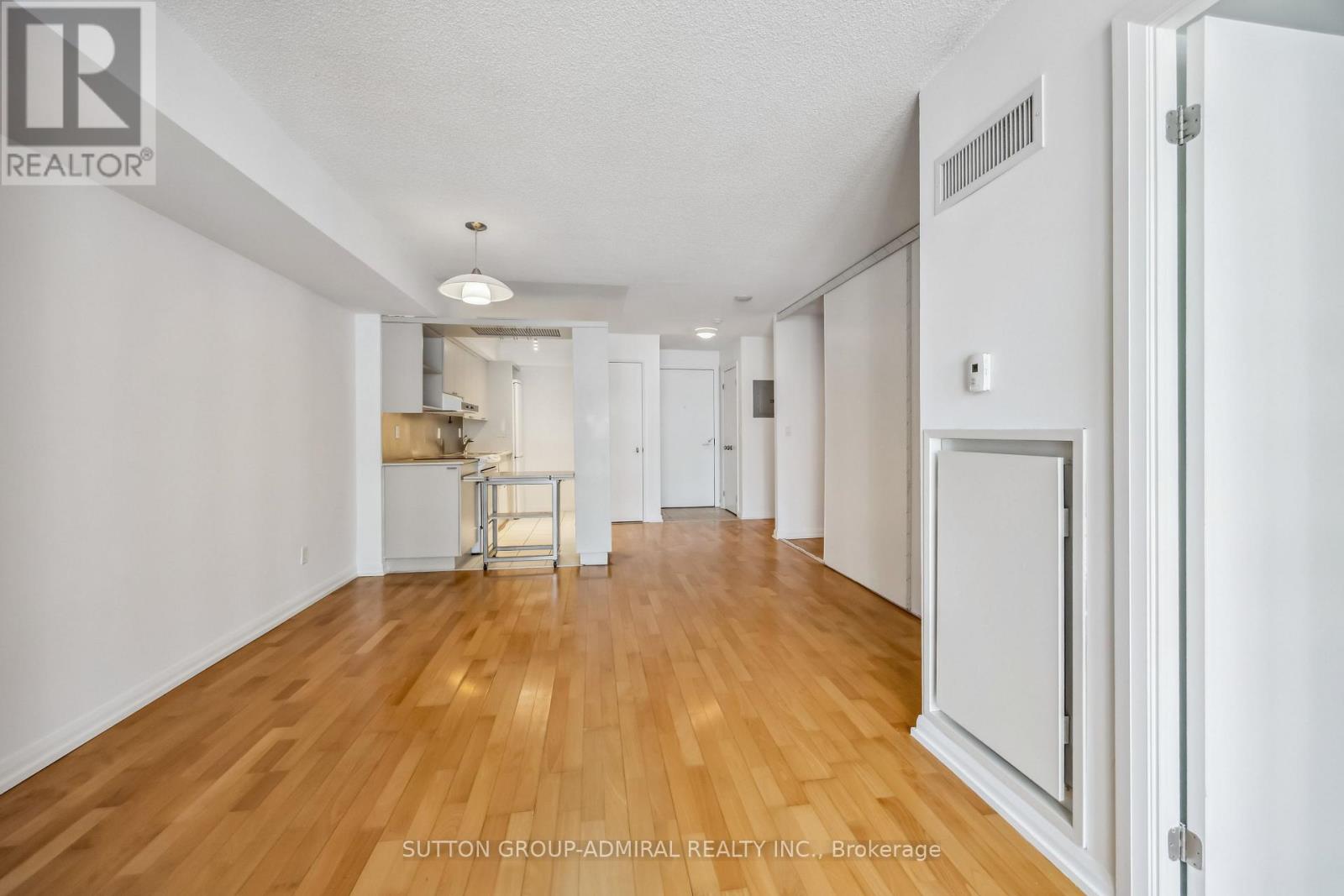903 - 111 Elizabeth Street Toronto (Bay Street Corridor), Ontario M5G 1P7
$548,000Maintenance, Common Area Maintenance, Heat, Insurance, Parking, Water
$657.27 Monthly
Maintenance, Common Area Maintenance, Heat, Insurance, Parking, Water
$657.27 MonthlyWelcome to this spacious 1 + 1 suite with parking and locker at One City Hall Condos! | Prime Downtown Location offering 674 sq ft of open-concept living modern living in the heart of Toronto. Features floor-to-ceiling windows, a versatile den (ideal office or guest space), a private balcony, and a flexible eat-in kitchen.Steps to TTC street car, subway station, underground city, Eaton Centre, U of T, TMU, hospitals, and dining and grocery store. Unbeatable convenience. Top-tier building amenities: 24/7 concierge, indoor pool & hot tub, gym, rooftop terrace with BBQs, party room, meeting rooms, guest suites, and visitor parking. Perfect for end-users or investors seeking a stylish, well-managed downtown property. (id:50787)
Property Details
| MLS® Number | C12133091 |
| Property Type | Single Family |
| Neigbourhood | University—Rosedale |
| Community Name | Bay Street Corridor |
| Community Features | Pet Restrictions |
| Features | Balcony, In Suite Laundry |
| Parking Space Total | 1 |
Building
| Bathroom Total | 1 |
| Bedrooms Above Ground | 1 |
| Bedrooms Below Ground | 1 |
| Bedrooms Total | 2 |
| Amenities | Security/concierge, Exercise Centre, Party Room, Visitor Parking, Storage - Locker |
| Appliances | Window Coverings |
| Cooling Type | Central Air Conditioning |
| Exterior Finish | Concrete |
| Flooring Type | Laminate, Ceramic, Carpeted |
| Heating Fuel | Natural Gas |
| Heating Type | Forced Air |
| Size Interior | 600 - 699 Sqft |
| Type | Apartment |
Parking
| Underground | |
| Garage |
Land
| Acreage | No |
Rooms
| Level | Type | Length | Width | Dimensions |
|---|---|---|---|---|
| Main Level | Living Room | 2.75 m | 3.14 m | 2.75 m x 3.14 m |
| Main Level | Dining Room | 2.22 m | 3.91 m | 2.22 m x 3.91 m |
| Main Level | Kitchen | 3.42 m | 1.54 m | 3.42 m x 1.54 m |
| Main Level | Primary Bedroom | 3.58 m | 3.11 m | 3.58 m x 3.11 m |
| Main Level | Den | 3.64 m | 2.33 m | 3.64 m x 2.33 m |
































