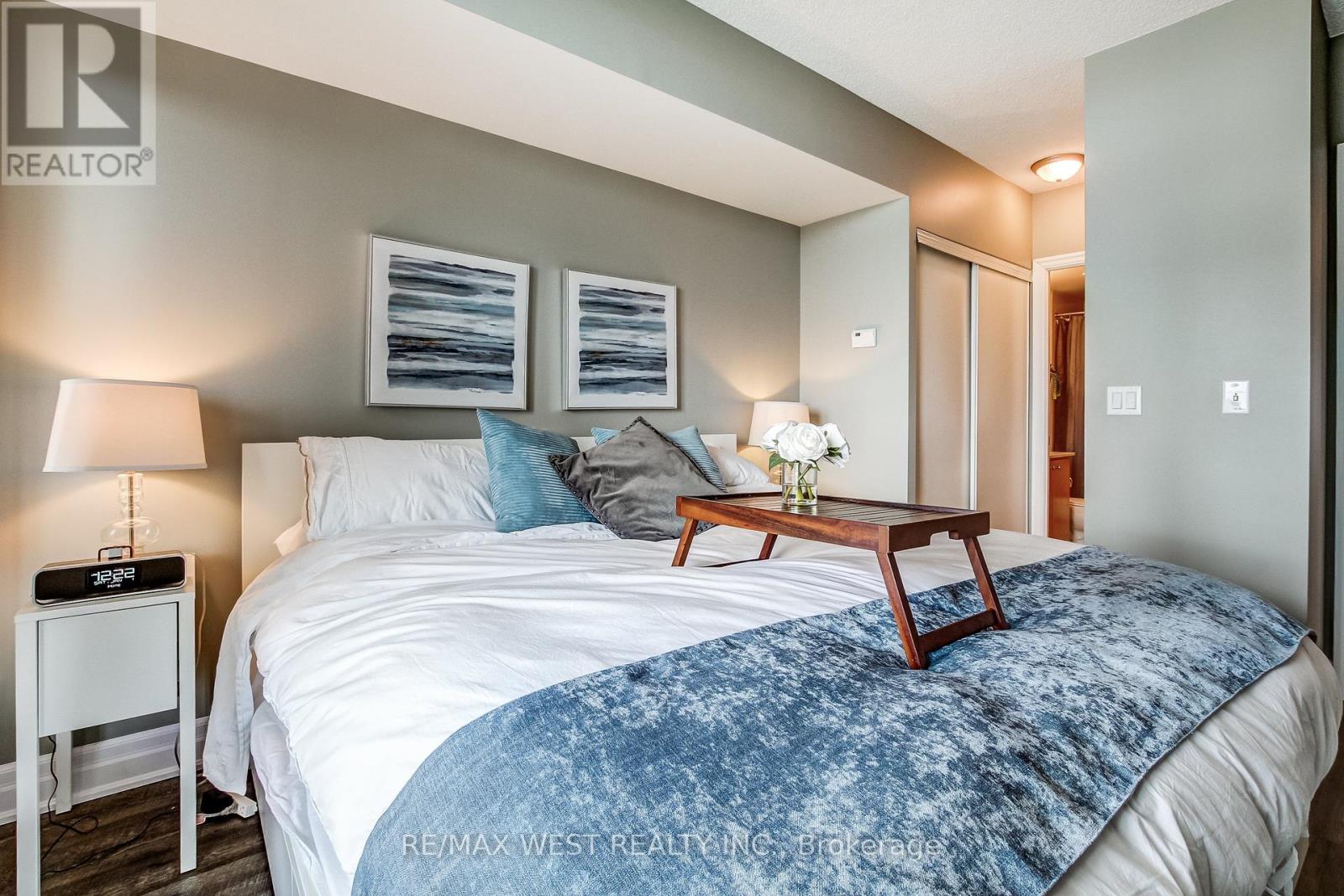2 Bedroom
2 Bathroom
700 - 799 sqft
Central Air Conditioning
Heat Pump
$3,750 Monthly
Fully furnished rental executive rental opportunity at The Lotus... an upscale luxury boutique building in the heart of Yorkville. Fabulous corner suite with two bedrooms, two full spa-inspired baths and a split plan design. Open concept living area boasts span of windows for plenty of natural light. Gourmet kitchen features granite counters, stainless steel appliances and a breakfast bar. Two walk-outs to balcony with views of Rosedale and city skyline. Located just steps to the subway, premier boutiques and chic cafes. The building has 24-hour concierge service, gym, sauna, guest suites, party/meeting room and visitor parking. One parking space included. (id:50787)
Property Details
|
MLS® Number
|
C11972699 |
|
Property Type
|
Single Family |
|
Community Name
|
Annex |
|
Amenities Near By
|
Park, Public Transit, Schools |
|
Community Features
|
Pet Restrictions |
|
Features
|
Balcony, Carpet Free |
|
Parking Space Total
|
1 |
Building
|
Bathroom Total
|
2 |
|
Bedrooms Above Ground
|
2 |
|
Bedrooms Total
|
2 |
|
Amenities
|
Security/concierge, Exercise Centre, Sauna, Visitor Parking, Storage - Locker |
|
Appliances
|
Dishwasher, Dryer, Microwave, Stove, Washer, Refrigerator |
|
Cooling Type
|
Central Air Conditioning |
|
Exterior Finish
|
Concrete |
|
Flooring Type
|
Wood |
|
Heating Fuel
|
Natural Gas |
|
Heating Type
|
Heat Pump |
|
Size Interior
|
700 - 799 Sqft |
|
Type
|
Apartment |
Parking
Land
|
Acreage
|
No |
|
Land Amenities
|
Park, Public Transit, Schools |
Rooms
| Level |
Type |
Length |
Width |
Dimensions |
|
Ground Level |
Living Room |
7.99 m |
4.64 m |
7.99 m x 4.64 m |
|
Ground Level |
Dining Room |
7.99 m |
4.64 m |
7.99 m x 4.64 m |
|
Ground Level |
Kitchen |
4.04 m |
3.17 m |
4.04 m x 3.17 m |
|
Ground Level |
Primary Bedroom |
3.8 m |
3.4 m |
3.8 m x 3.4 m |
|
Ground Level |
Bedroom 2 |
4.2 m |
2.85 m |
4.2 m x 2.85 m |
https://www.realtor.ca/real-estate/27915363/902-8-scollard-street-toronto-annex-annex














