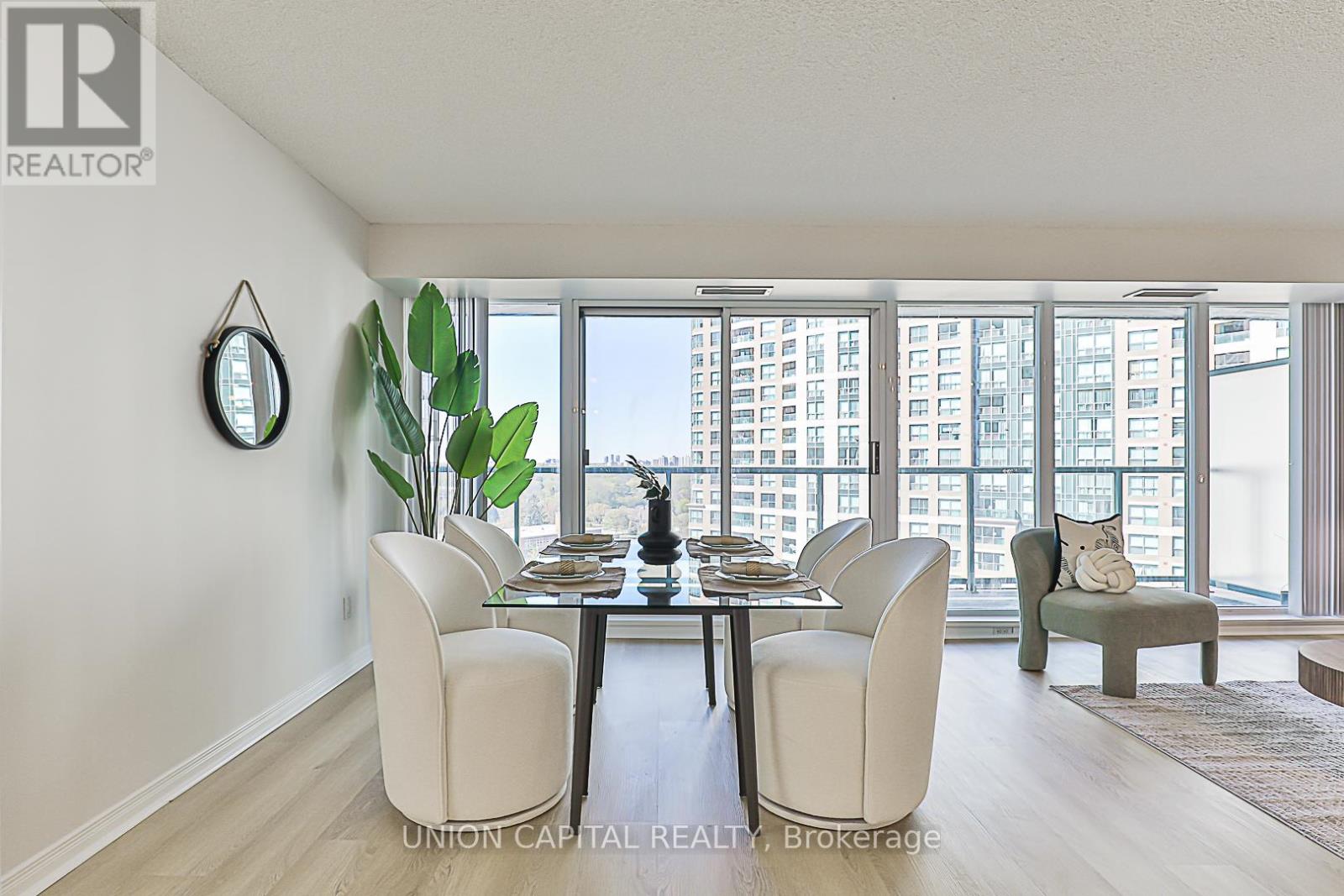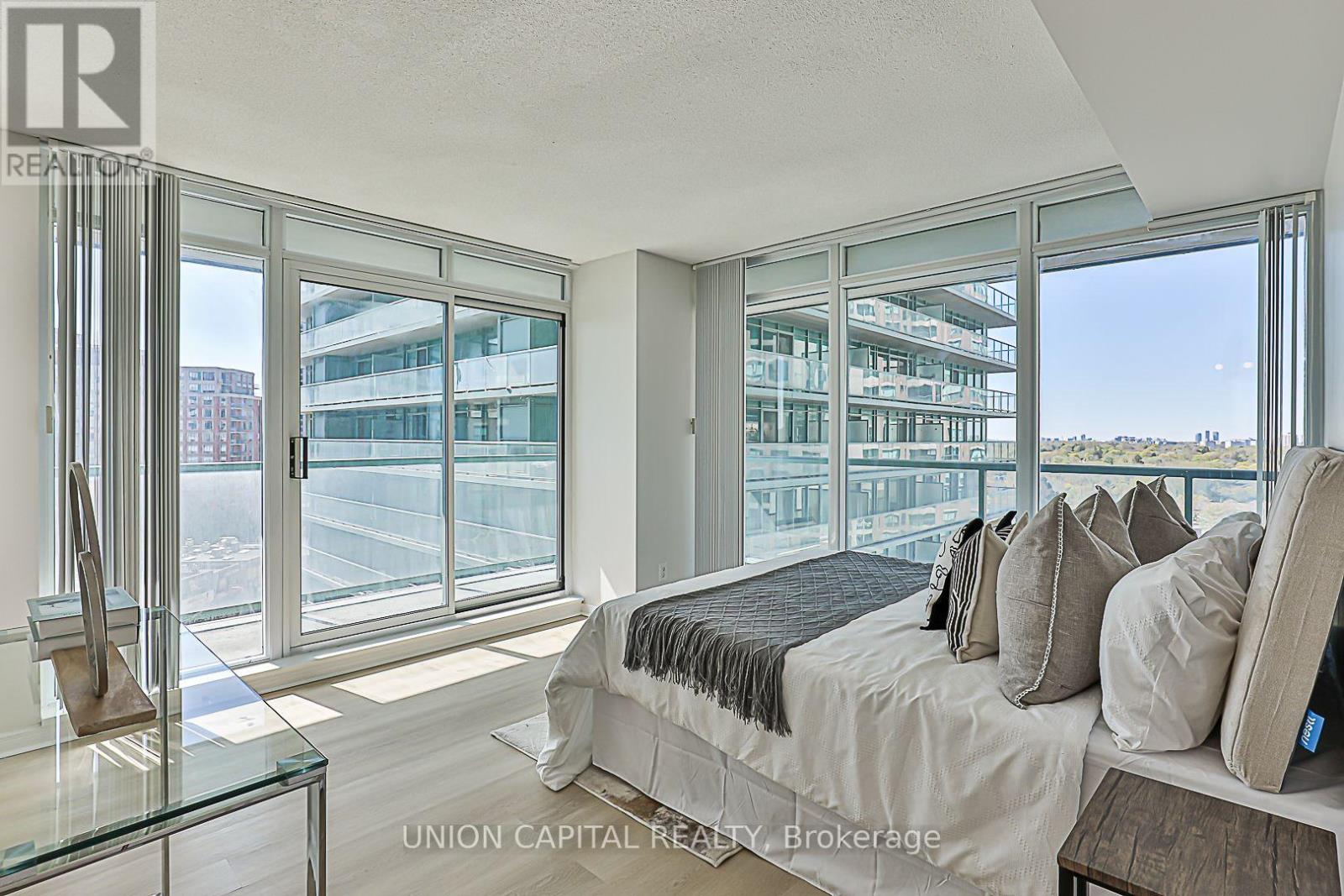289-597-1980
infolivingplus@gmail.com
902 - 5508 Yonge Street Toronto (Willowdale West), Ontario M2N 7L2
2 Bedroom
2 Bathroom
900 - 999 sqft
Central Air Conditioning
Forced Air
$809,998Maintenance, Insurance, Water, Parking
$719.37 Monthly
Maintenance, Insurance, Water, Parking
$719.37 MonthlyStunning 2-Bedroom, 2-Bathroom Corner Unit in Prime Yonge & Finch Location! This spacious 950sq. ft. corner unit comes with a generous 275 sq. ft. wrap-around balcony, perfect for enjoying the view. Recently updated with brand-new flooring and fresh paint throughout. The master bedroom offers a 4-piece ensuite bath and a walk-in closet. Only a few minutes' walk to Finch Subway Station, plus you're surrounded by an abundance of restaurants, a community centre, a library, and more. The building offers fantastic amenities, including an exercise room, party room, virtual golf, theatre room, boardroom, and a guest suite for visitors. (id:50787)
Property Details
| MLS® Number | C12140381 |
| Property Type | Single Family |
| Community Name | Willowdale West |
| Community Features | Pet Restrictions |
| Features | Balcony, Carpet Free, In Suite Laundry |
| Parking Space Total | 1 |
Building
| Bathroom Total | 2 |
| Bedrooms Above Ground | 2 |
| Bedrooms Total | 2 |
| Amenities | Storage - Locker |
| Appliances | Dishwasher, Dryer, Microwave, Hood Fan, Stove, Washer, Refrigerator |
| Cooling Type | Central Air Conditioning |
| Exterior Finish | Concrete |
| Flooring Type | Ceramic |
| Heating Fuel | Natural Gas |
| Heating Type | Forced Air |
| Size Interior | 900 - 999 Sqft |
| Type | Apartment |
Parking
| Underground | |
| No Garage |
Land
| Acreage | No |
Rooms
| Level | Type | Length | Width | Dimensions |
|---|---|---|---|---|
| Main Level | Kitchen | 2.4 m | 2.4 m | 2.4 m x 2.4 m |
| Main Level | Living Room | 5.6 m | 5.5 m | 5.6 m x 5.5 m |
| Main Level | Dining Room | 5.6 m | 5.5 m | 5.6 m x 5.5 m |
| Main Level | Primary Bedroom | 3.7 m | 3.5 m | 3.7 m x 3.5 m |
| Main Level | Bedroom 2 | 3.3 m | 2.7 m | 3.3 m x 2.7 m |





















