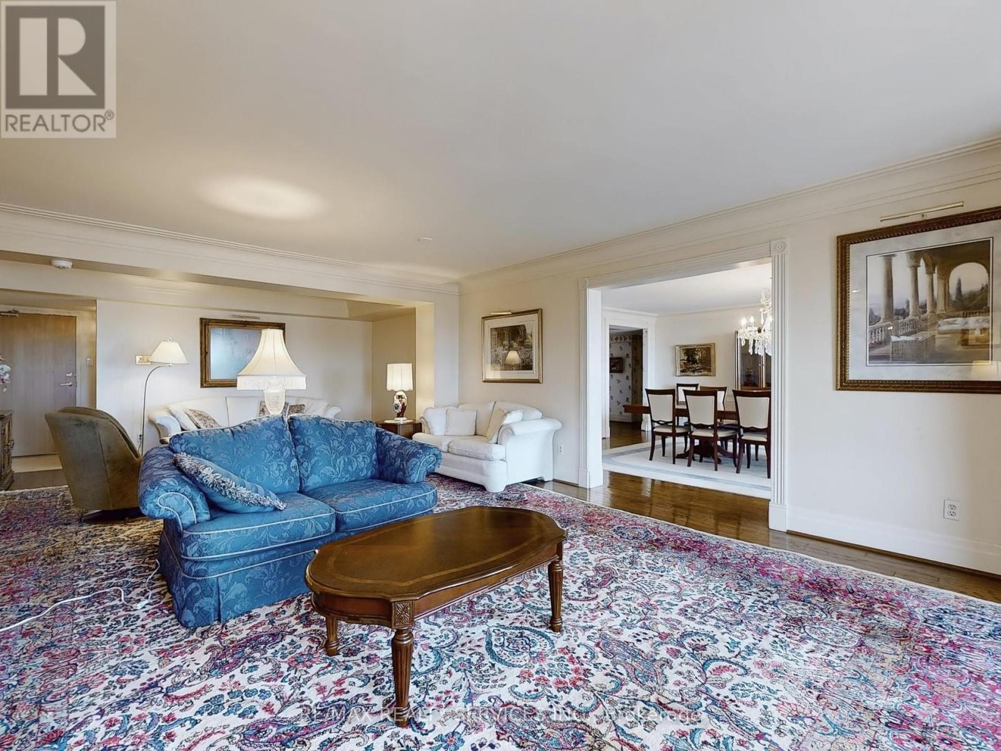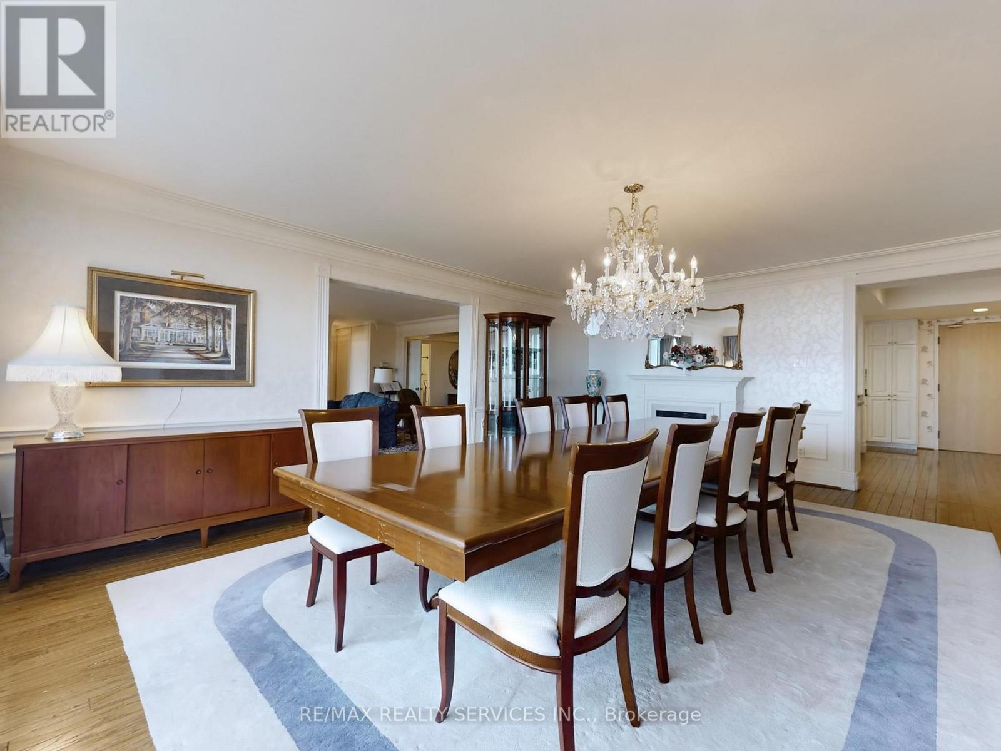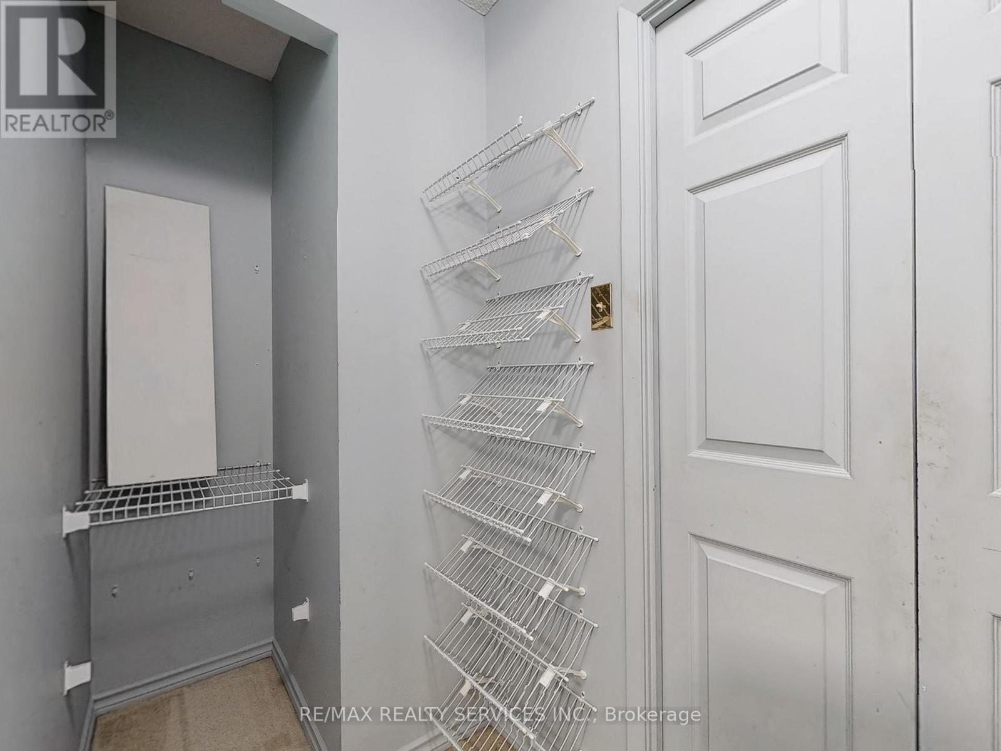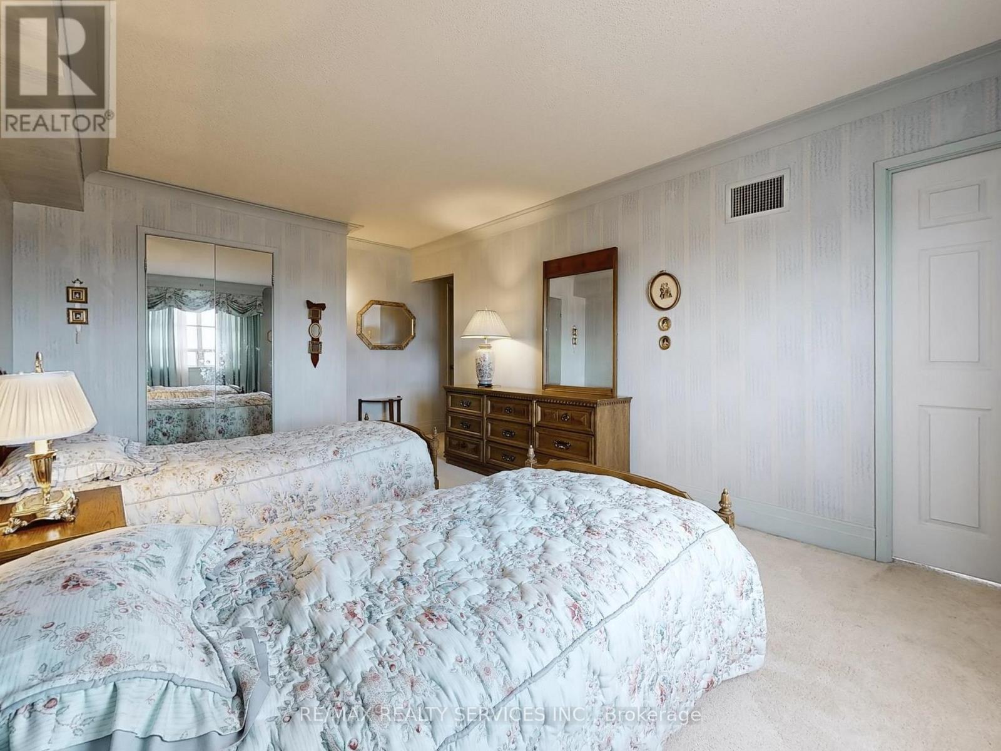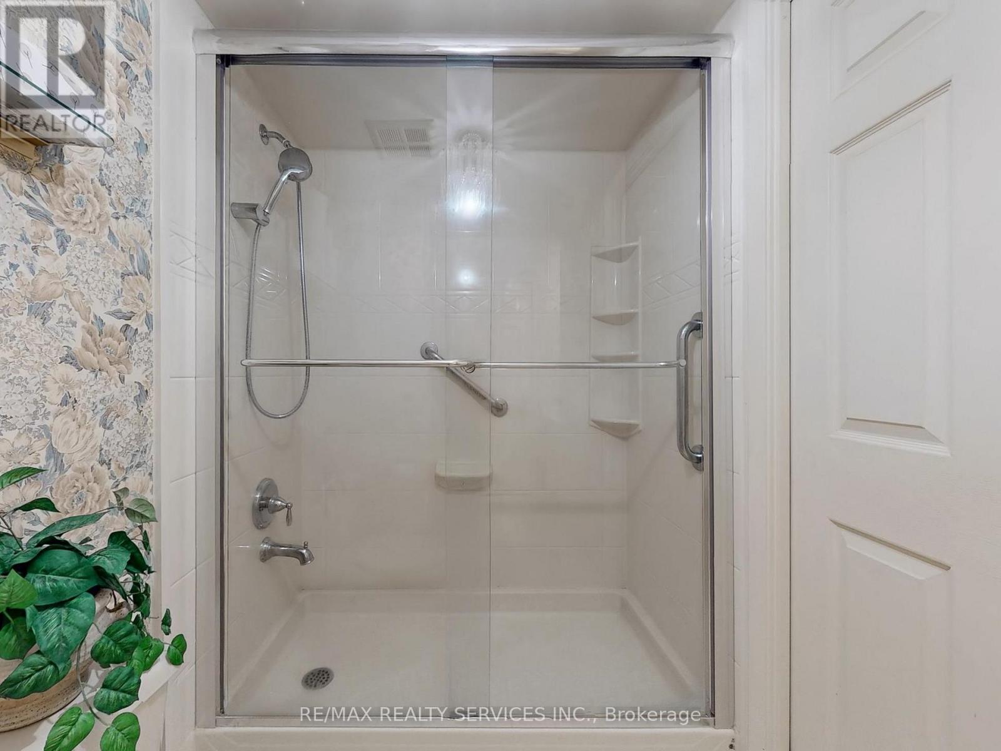902 - 330 Mill Street S Brampton (Brampton South), Ontario L6Y 3V3
$990,000Maintenance, Heat, Electricity, Water, Common Area Maintenance, Insurance, Parking
$2,466.44 Monthly
Maintenance, Heat, Electricity, Water, Common Area Maintenance, Insurance, Parking
$2,466.44 MonthlyLarge one of a kind, two condo suites combined professionally boasting 2335 sq ft of open concept space. Features 3 large BR's plus space available for 4th BR. Large chef's kitchen/loads of cabinet & Counter space plus centre island. Entertainment sized living room with fire place, Persian type carpet & hardwood floors. Combined open concept dining room also has carpet & hardwood floors and fireplace. Floor to ceiling windows through out with unobstructed south east views. Two separated Bedroom. High security building 24 hr concierge plus security system. Four Owned parking spaces plus two lockers. Walk to Shopping, Transportation at the door. Walk to future Metro Links rail Station. Surrounded by conservation green spaces with walking trails. (id:50787)
Property Details
| MLS® Number | W12038920 |
| Property Type | Single Family |
| Community Name | Brampton South |
| Amenities Near By | Hospital |
| Community Features | Pet Restrictions |
| Features | Ravine, Conservation/green Belt |
| Parking Space Total | 4 |
| View Type | View |
Building
| Bathroom Total | 2 |
| Bedrooms Above Ground | 3 |
| Bedrooms Total | 3 |
| Amenities | Security/concierge, Exercise Centre, Storage - Locker |
| Fireplace Present | Yes |
| Flooring Type | Hardwood, Carpeted |
| Heating Fuel | Natural Gas |
| Heating Type | Heat Pump |
| Size Interior | 2250 - 2499 Sqft |
| Type | Apartment |
Parking
| Underground | |
| No Garage |
Land
| Acreage | No |
| Land Amenities | Hospital |
| Surface Water | River/stream |
Rooms
| Level | Type | Length | Width | Dimensions |
|---|---|---|---|---|
| Flat | Kitchen | 4.4 m | 3.33 m | 4.4 m x 3.33 m |
| Flat | Living Room | 8.9 m | 4.96 m | 8.9 m x 4.96 m |
| Flat | Dining Room | 6.3 m | 4.94 m | 6.3 m x 4.94 m |
| Flat | Den | 3.5 m | 2.96 m | 3.5 m x 2.96 m |
| Flat | Bedroom | 6.38 m | 3.5 m | 6.38 m x 3.5 m |
| Flat | Bedroom 2 | 5.56 m | 3.38 m | 5.56 m x 3.38 m |
| Flat | Solarium | 5.56 m | 3.38 m | 5.56 m x 3.38 m |















