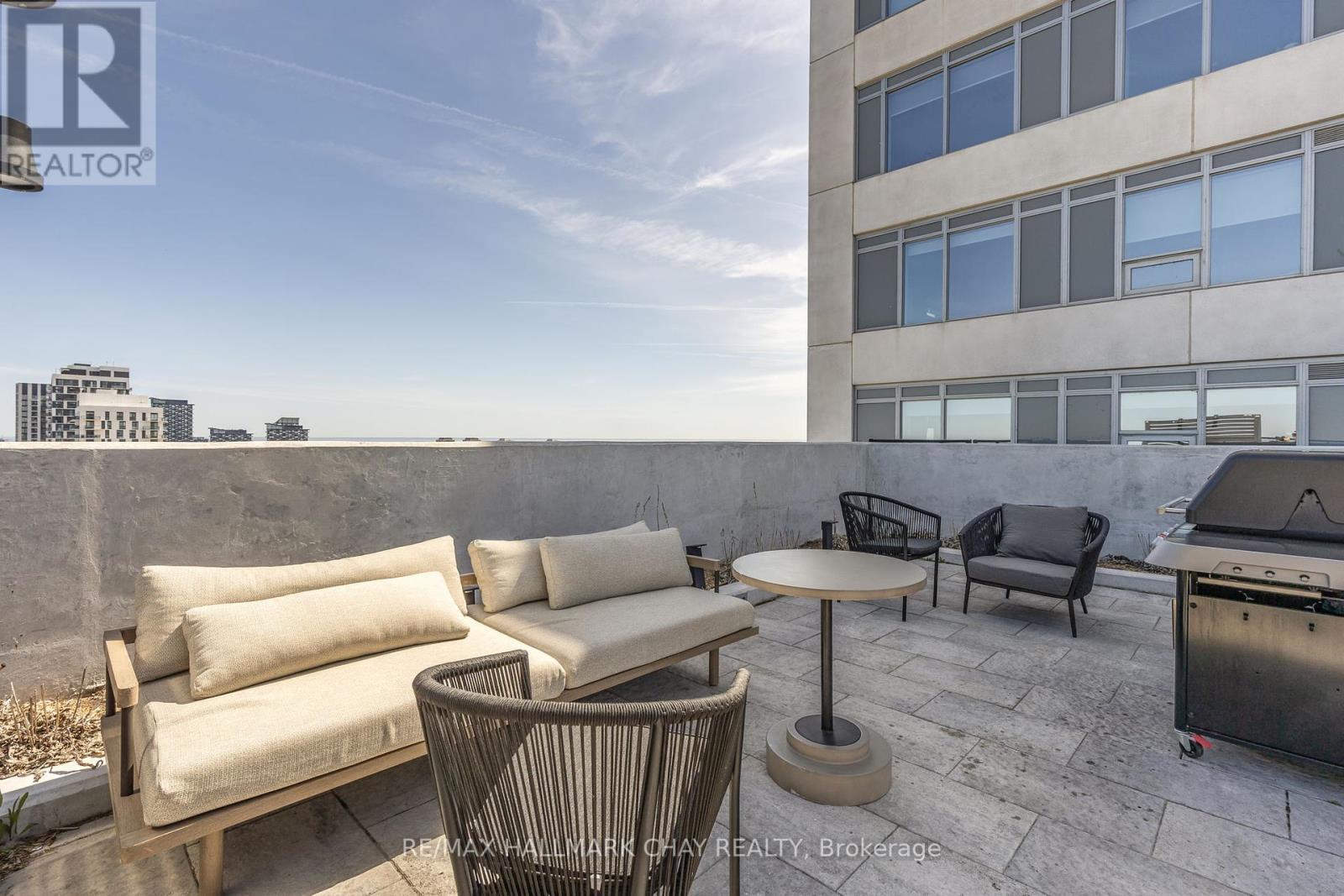1 Bedroom
1 Bathroom
600 - 699 sqft
Central Air Conditioning
Forced Air
$2,250 Monthly
Modern & Bright 1 Bedroom, 1 Bathroom 620 SqFt Condo For Lease In The Core Of Oakville! 2023 Built & Just 2 Years New, This Move-In Ready Unit Has A Spacious Living & Kitchen Area Featuring Stainless Steel Appliances, Backsplash, & Lots Of Storage Space. Living Area With Walk-Out To Open Balcony Overlooking The Courtyard! 1 Bedroom With Large Closet & 3 Piece Bathroom. In-Suite Laundry. 1 Underground Parking Space Included. Prime Location Nestled Close To Grocery Stores, Shopping, Restaurants, Parks, Public Transit, Hospitals, Highway 407 & 403, & Sheridan College! Top Of The Line Amenities Including 24 Hour Security, Concierge, Gym & Yoga Studio, Party Room, Game Room, & Landscaped Rooftop Terrace Featuring Gas BBQ's & Fire Pits With Picturesque Views Of Toronto - Perfect For Hosting Any Occasions Or Relaxing On A Warm Day! Turn Key & Move-In Ready! Great For Commuters Or Anyone Looking For A Low-Maintenance Lifestyle In A Growing Neighbourhood. Tenant To Pay Hydro & Water. High-Speed Internet Included. Looking For A+ Tenants. No Pets, No Smoking. References, Credit Check, Recent Pay Stub, Employment Letter, Rental Application All Required. (id:50787)
Property Details
|
MLS® Number
|
W12118201 |
|
Property Type
|
Single Family |
|
Community Name
|
1010 - JM Joshua Meadows |
|
Amenities Near By
|
Park, Public Transit, Schools |
|
Communication Type
|
High Speed Internet |
|
Community Features
|
Pet Restrictions, Community Centre |
|
Features
|
Balcony, Carpet Free |
|
Parking Space Total
|
1 |
Building
|
Bathroom Total
|
1 |
|
Bedrooms Above Ground
|
1 |
|
Bedrooms Total
|
1 |
|
Age
|
0 To 5 Years |
|
Amenities
|
Security/concierge, Exercise Centre, Party Room, Visitor Parking, Recreation Centre, Storage - Locker |
|
Cooling Type
|
Central Air Conditioning |
|
Exterior Finish
|
Concrete |
|
Heating Fuel
|
Electric |
|
Heating Type
|
Forced Air |
|
Size Interior
|
600 - 699 Sqft |
|
Type
|
Apartment |
Parking
Land
|
Acreage
|
No |
|
Land Amenities
|
Park, Public Transit, Schools |
Rooms
| Level |
Type |
Length |
Width |
Dimensions |
|
Main Level |
Kitchen |
4.56 m |
4.28 m |
4.56 m x 4.28 m |
|
Main Level |
Living Room |
4.56 m |
4.28 m |
4.56 m x 4.28 m |
|
Main Level |
Primary Bedroom |
3.68 m |
3.53 m |
3.68 m x 3.53 m |
https://www.realtor.ca/real-estate/28246621/901-3200-william-coltson-avenue-oakville-jm-joshua-meadows-1010-jm-joshua-meadows





























