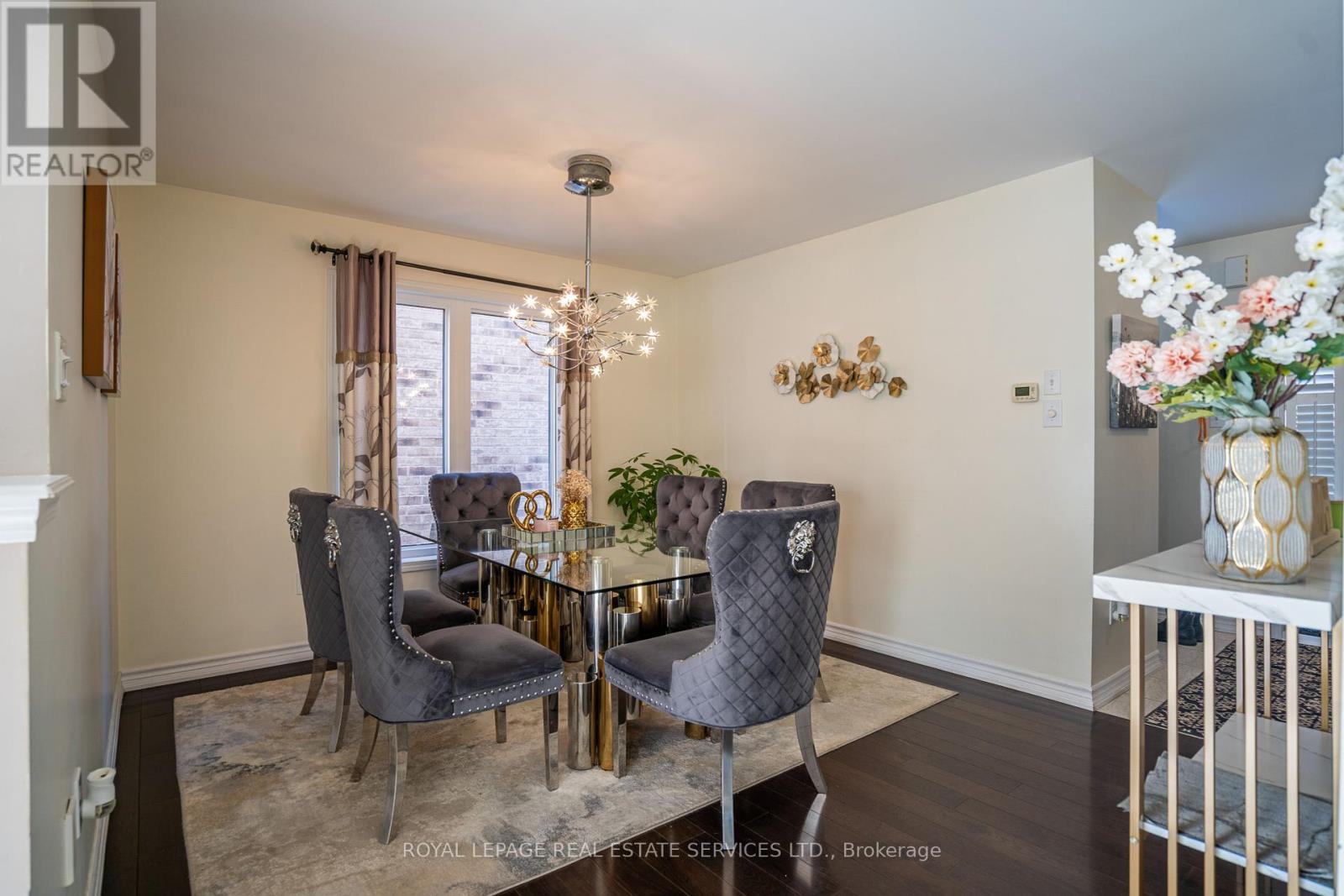3 Bedroom
3 Bathroom
Central Air Conditioning
Forced Air
$3,250 Monthly
Stunning All Brick 3 Bed Detached Home In A Quiet & Friendly Neighborhood Walking Distance To Parks & Schools. Ft A Flag Stone ExtendedDriveway, Main Floor Hardwood Floors Throughout The Dining/Living Room & Upper Landing Area. Bright Formal Din Room & Spacious Living.Eat-In Kit With W/W To New Composite Deck. Upstairs Ft Main Bed With Ensuite Plus 2 Spacious Bedrooms With Upgraded Carpets. No Basement. (id:50787)
Property Details
|
MLS® Number
|
W12022879 |
|
Property Type
|
Single Family |
|
Community Name
|
1033 - HA Harrison |
|
Parking Space Total
|
3 |
Building
|
Bathroom Total
|
3 |
|
Bedrooms Above Ground
|
3 |
|
Bedrooms Total
|
3 |
|
Appliances
|
Central Vacuum, Dishwasher, Dryer, Stove, Washer, Window Coverings, Refrigerator |
|
Construction Style Attachment
|
Detached |
|
Cooling Type
|
Central Air Conditioning |
|
Exterior Finish
|
Brick |
|
Flooring Type
|
Hardwood, Carpeted |
|
Foundation Type
|
Concrete |
|
Half Bath Total
|
1 |
|
Heating Fuel
|
Natural Gas |
|
Heating Type
|
Forced Air |
|
Stories Total
|
2 |
|
Type
|
House |
|
Utility Water
|
Municipal Water |
Parking
Land
|
Acreage
|
No |
|
Sewer
|
Sanitary Sewer |
Rooms
| Level |
Type |
Length |
Width |
Dimensions |
|
Second Level |
Primary Bedroom |
4.05 m |
3.32 m |
4.05 m x 3.32 m |
|
Second Level |
Bedroom 2 |
2.63 m |
3.67 m |
2.63 m x 3.67 m |
|
Second Level |
Bedroom 3 |
2.72 m |
3.37 m |
2.72 m x 3.37 m |
|
Main Level |
Kitchen |
3.8 m |
3.63 m |
3.8 m x 3.63 m |
|
Main Level |
Dining Room |
3.68 m |
3.21 m |
3.68 m x 3.21 m |
|
Main Level |
Living Room |
4.33 m |
3.63 m |
4.33 m x 3.63 m |
https://www.realtor.ca/real-estate/28032686/900-toletzka-landing-milton-1033-ha-harrison-1033-ha-harrison































