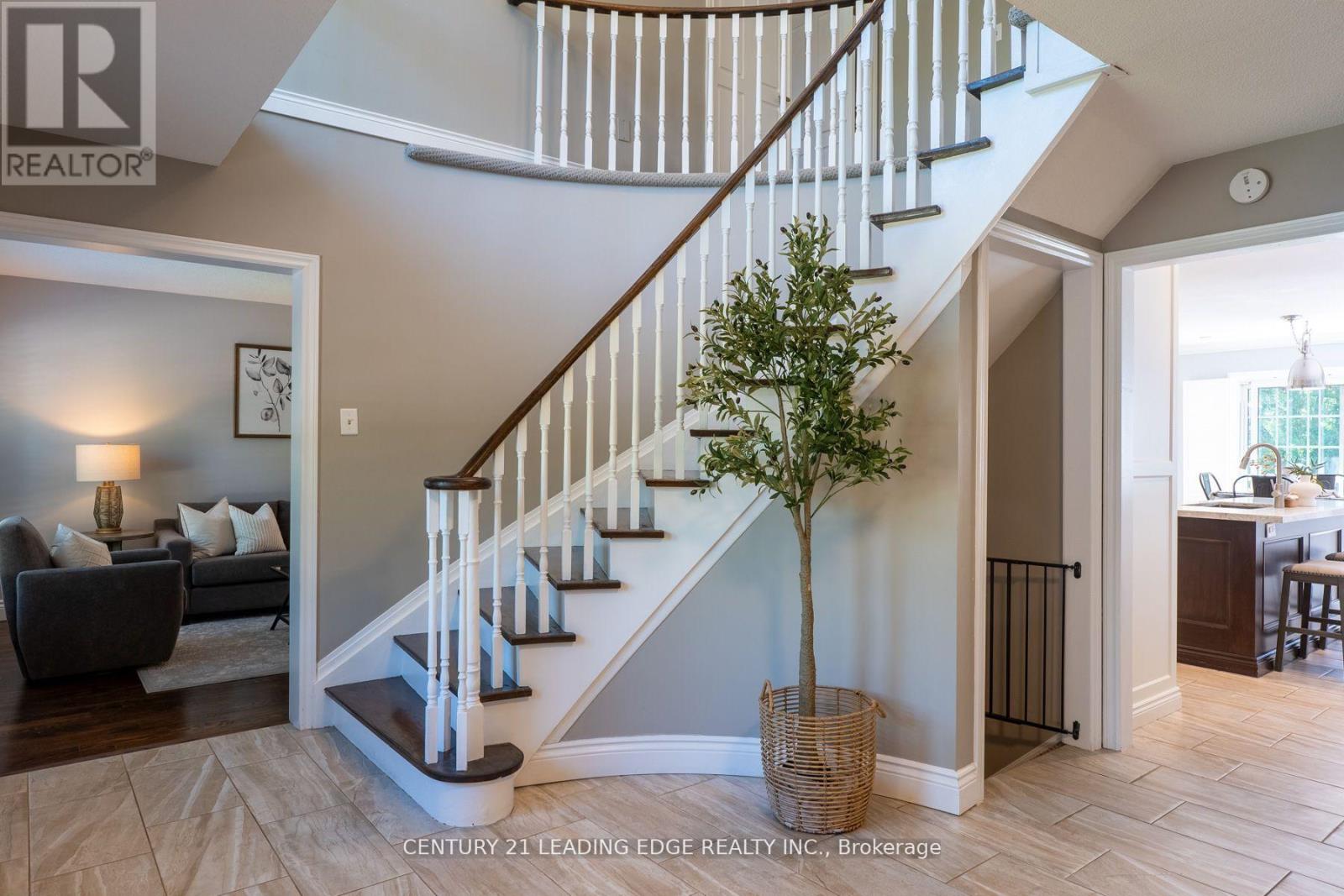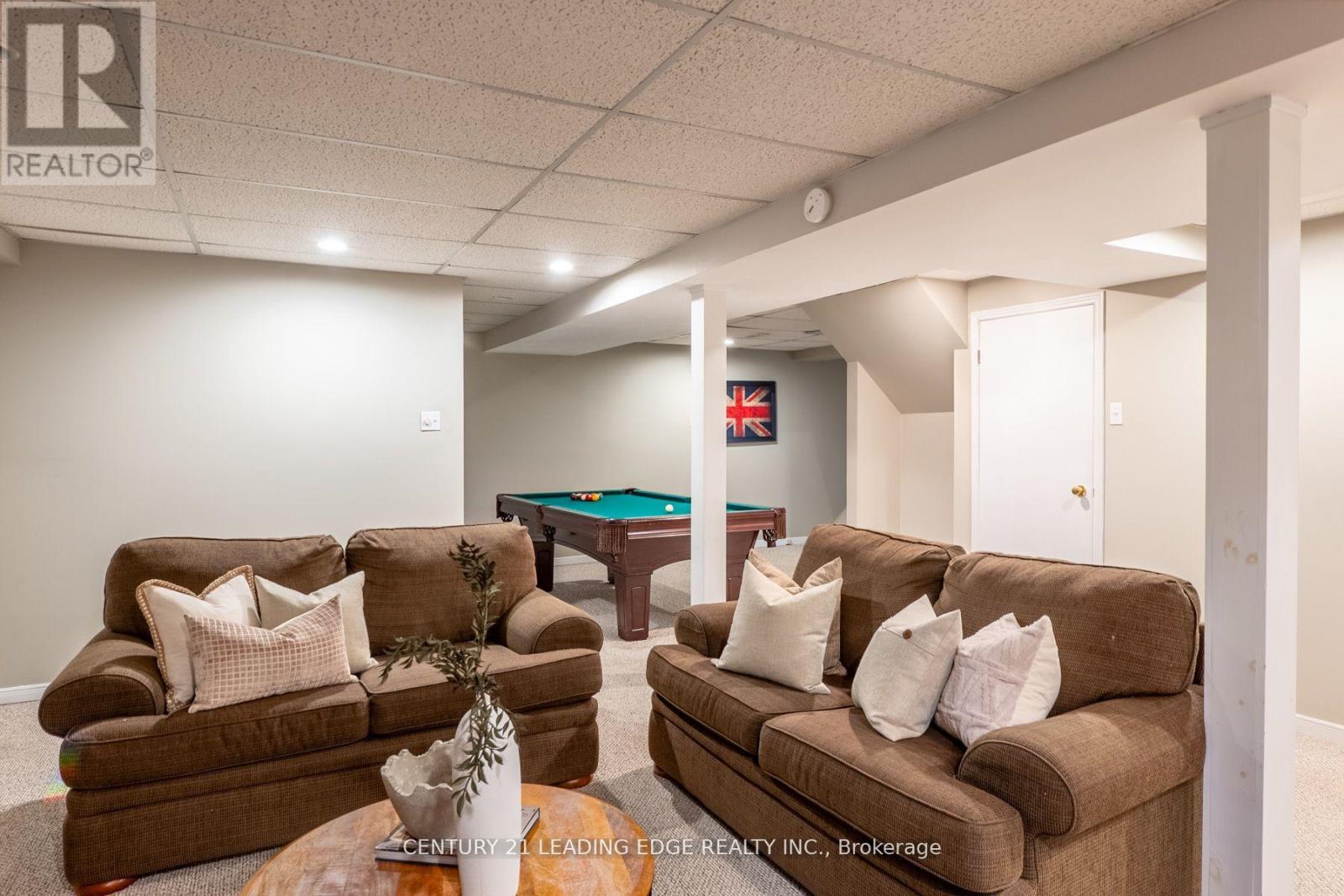5 Bedroom
4 Bathroom
Fireplace
Central Air Conditioning
Forced Air
$1,299,999
Welcome to 90 Waverly St N in the sought after McLaughlin community. Pride of ownership shines through on this picturesque tree lined st. With over 3000 sq ft of living space, this all brick detached home backs onto a ravine & offers many updates throughout. Plenty of space for a growing family. The foyer is adorned by a spiral staircase leading to your 2nd level where you'll find 4 well appointed bedrooms. Primary retreat is complete with walk-in closet & 5 pc ensuite. The classic white eat-in kitchen is surely the heart of the home, featuring quartz counters & stainless steel appliances. Spacious family room w/ cozy gas fireplace topped w/crown molding. Separate formal living & dining rooms divided by French doors. A great spot for hosting family gatherings. Main floor laundry room leads to dbl car garage & access to back deck. **** EXTRAS **** Your backyard oasis awaits w/ oversized deck & a jacuzzi tub, perfect for entertaining.Enjoy quiet morning coffees with no neighbours behind!The finished basement features a 5th bedroom & 3 pc bathroom.This is a home you don't want to miss! (id:50787)
Property Details
|
MLS® Number
|
E8437102 |
|
Property Type
|
Single Family |
|
Community Name
|
McLaughlin |
|
Amenities Near By
|
Hospital, Park, Place Of Worship, Public Transit |
|
Features
|
Irregular Lot Size, Ravine |
|
Parking Space Total
|
6 |
Building
|
Bathroom Total
|
4 |
|
Bedrooms Above Ground
|
4 |
|
Bedrooms Below Ground
|
1 |
|
Bedrooms Total
|
5 |
|
Appliances
|
Dishwasher, Dryer, Jacuzzi, Oven, Refrigerator, Washer |
|
Basement Development
|
Finished |
|
Basement Type
|
N/a (finished) |
|
Construction Style Attachment
|
Detached |
|
Cooling Type
|
Central Air Conditioning |
|
Exterior Finish
|
Brick |
|
Fireplace Present
|
Yes |
|
Foundation Type
|
Unknown |
|
Heating Fuel
|
Natural Gas |
|
Heating Type
|
Forced Air |
|
Stories Total
|
2 |
|
Type
|
House |
|
Utility Water
|
Municipal Water |
Parking
Land
|
Acreage
|
No |
|
Land Amenities
|
Hospital, Park, Place Of Worship, Public Transit |
|
Sewer
|
Sanitary Sewer |
|
Size Irregular
|
49.9 X 137.5 Ft ; X 81.9x122.6 Ft Irregular Pie Shaped Lot |
|
Size Total Text
|
49.9 X 137.5 Ft ; X 81.9x122.6 Ft Irregular Pie Shaped Lot |
Rooms
| Level |
Type |
Length |
Width |
Dimensions |
|
Second Level |
Bedroom |
5.41 m |
3.45 m |
5.41 m x 3.45 m |
|
Second Level |
Bedroom 2 |
3.68 m |
2.74 m |
3.68 m x 2.74 m |
|
Second Level |
Bedroom 3 |
3.68 m |
3.43 m |
3.68 m x 3.43 m |
|
Second Level |
Bedroom 4 |
3.1 m |
4.09 m |
3.1 m x 4.09 m |
|
Second Level |
Office |
2.77 m |
1.93 m |
2.77 m x 1.93 m |
|
Basement |
Bedroom 5 |
4.12 m |
3.24 m |
4.12 m x 3.24 m |
|
Basement |
Recreational, Games Room |
|
|
Measurements not available |
|
Ground Level |
Living Room |
4.24 m |
3.43 m |
4.24 m x 3.43 m |
|
Ground Level |
Dining Room |
4.9 m |
3.43 m |
4.9 m x 3.43 m |
|
Ground Level |
Family Room |
6.6 m |
3.53 m |
6.6 m x 3.53 m |
|
Ground Level |
Kitchen |
6.22 m |
3.3 m |
6.22 m x 3.3 m |
|
Ground Level |
Laundry Room |
1.7 m |
1.4 m |
1.7 m x 1.4 m |
Utilities
|
Cable
|
Available |
|
Sewer
|
Installed |
https://www.realtor.ca/real-estate/27037232/90-waverly-street-n-oshawa-mclaughlin










































