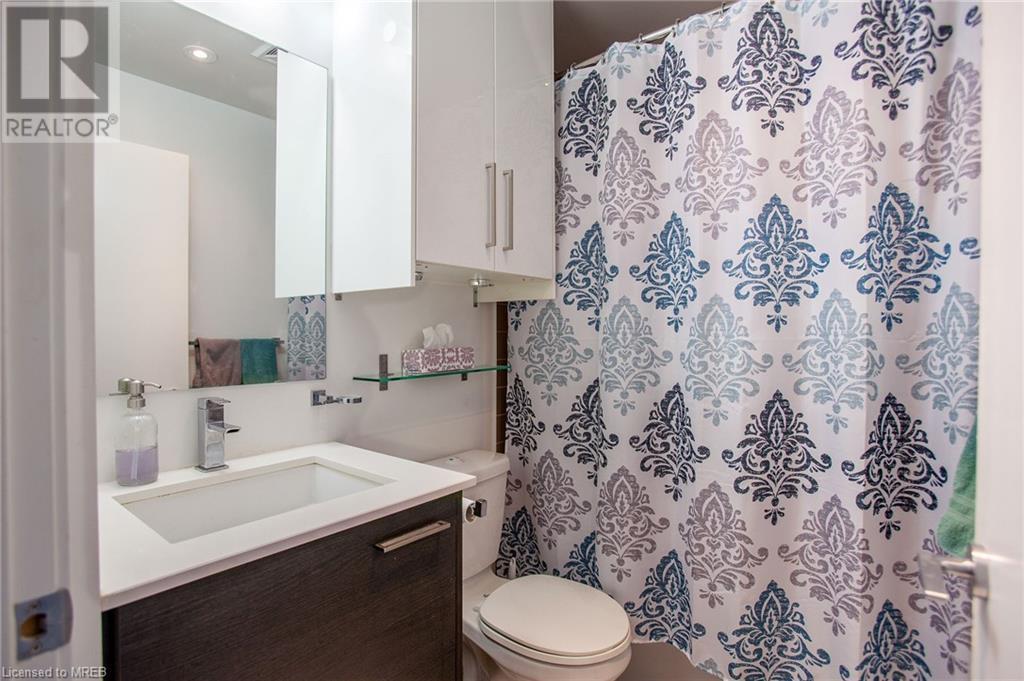1 Bedroom
1 Bathroom
554 sqft
Central Air Conditioning
Forced Air
$2,500 Monthly
Insurance, Heat, Electricity, Landscaping, Property Management, Water, Parking
Check out this bright and modern unit featuring 1-bedroom and 1-bath, which offers a boutique feel like condo living. The exposed soaring concrete ceilings at 9ft high provide bright South-East exposure, so plenty of daytime and afternoon light are felt. This unit comes furnished and includes one locker and one parking spot. The well maintained building offers great amenities including an exercise room, a contemporary party room, and a rooftop terrace equipped with BBQs and stunning city views. This building is conveniently located steps away from the Distillery District, the St. Lawrence Market, shops and restaurants, highways and the future subway line. Most importantly enjoy public transit at your doorstep. It is ready for you to move in and enjoy! (id:50787)
Property Details
|
MLS® Number
|
40620671 |
|
Property Type
|
Single Family |
|
Amenities Near By
|
Place Of Worship, Playground, Public Transit, Schools |
|
Community Features
|
Community Centre |
|
Features
|
Southern Exposure |
|
Parking Space Total
|
1 |
|
Storage Type
|
Locker |
Building
|
Bathroom Total
|
1 |
|
Bedrooms Above Ground
|
1 |
|
Bedrooms Total
|
1 |
|
Amenities
|
Exercise Centre, Party Room |
|
Appliances
|
Dishwasher, Dryer, Microwave, Oven - Built-in, Refrigerator, Stove, Washer, Microwave Built-in, Hood Fan, Window Coverings, Garage Door Opener |
|
Basement Type
|
None |
|
Construction Style Attachment
|
Attached |
|
Cooling Type
|
Central Air Conditioning |
|
Exterior Finish
|
Brick |
|
Heating Type
|
Forced Air |
|
Stories Total
|
1 |
|
Size Interior
|
554 Sqft |
|
Type
|
Apartment |
|
Utility Water
|
Municipal Water |
Parking
|
Underground
|
|
|
Visitor Parking
|
|
Land
|
Access Type
|
Highway Access |
|
Acreage
|
No |
|
Land Amenities
|
Place Of Worship, Playground, Public Transit, Schools |
|
Sewer
|
Municipal Sewage System |
|
Zoning Description
|
Residential |
Rooms
| Level |
Type |
Length |
Width |
Dimensions |
|
Main Level |
4pc Bathroom |
|
|
Measurements not available |
|
Main Level |
Kitchen |
|
|
10'1'' x 7'1'' |
|
Main Level |
Primary Bedroom |
|
|
11'3'' x 10'6'' |
|
Main Level |
Family Room |
|
|
25'1'' x 10'5'' |
https://www.realtor.ca/real-estate/27170948/90-trinity-street-unit-507-toronto


















