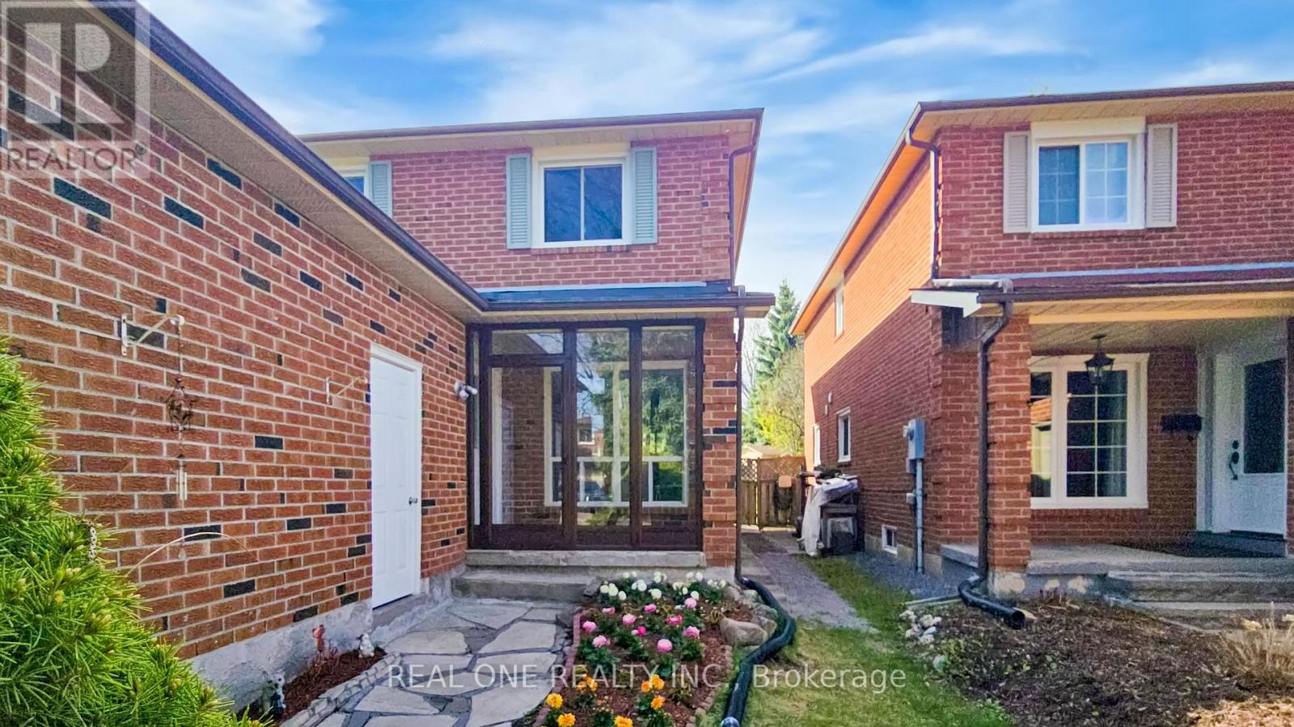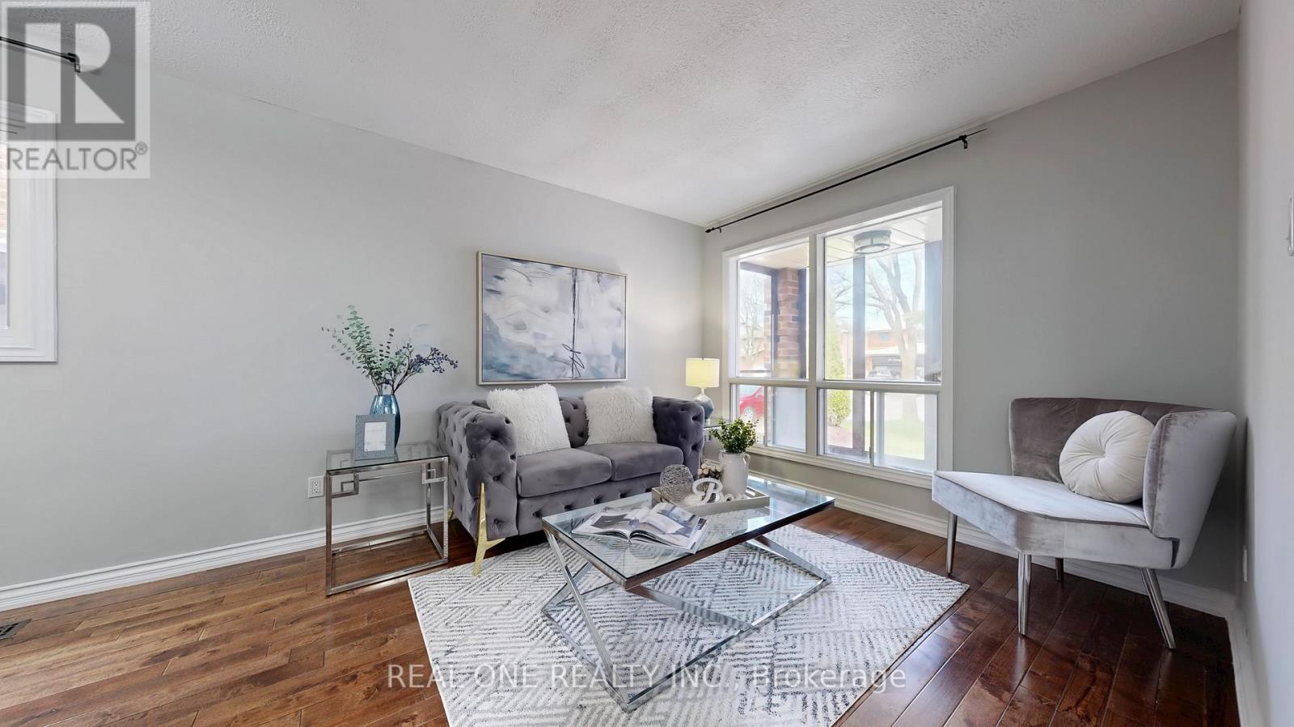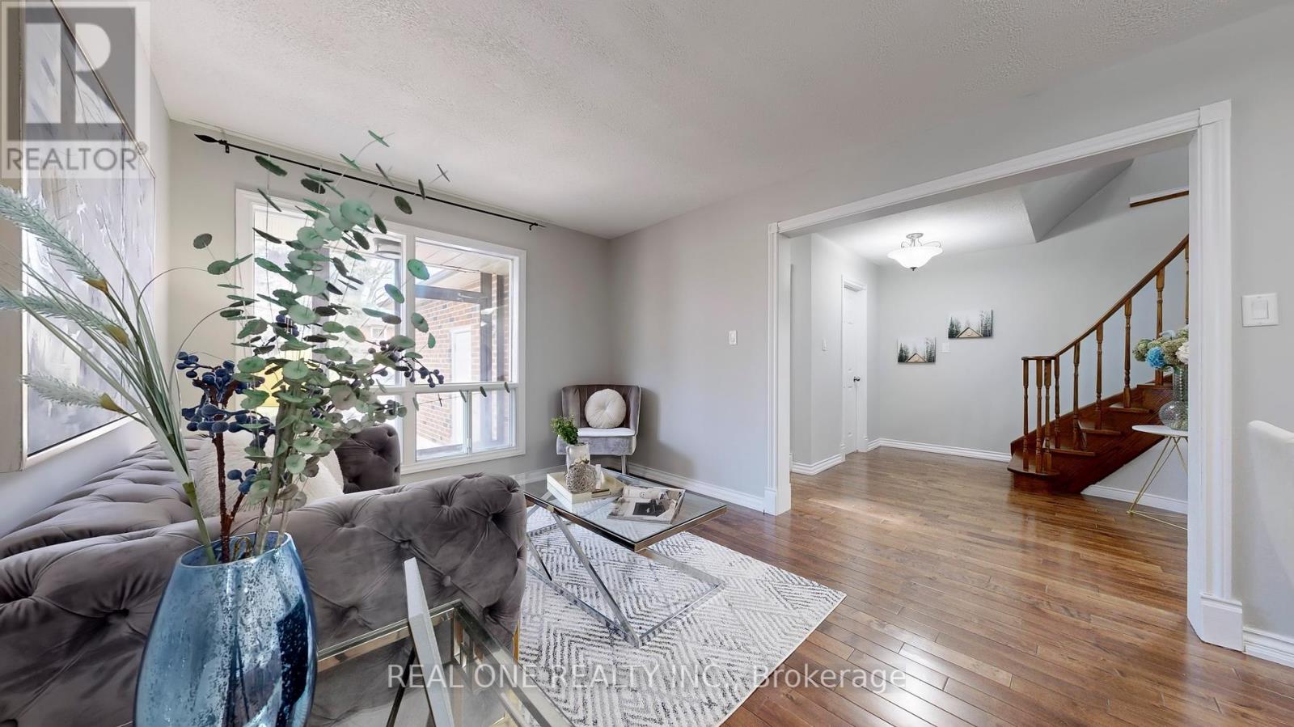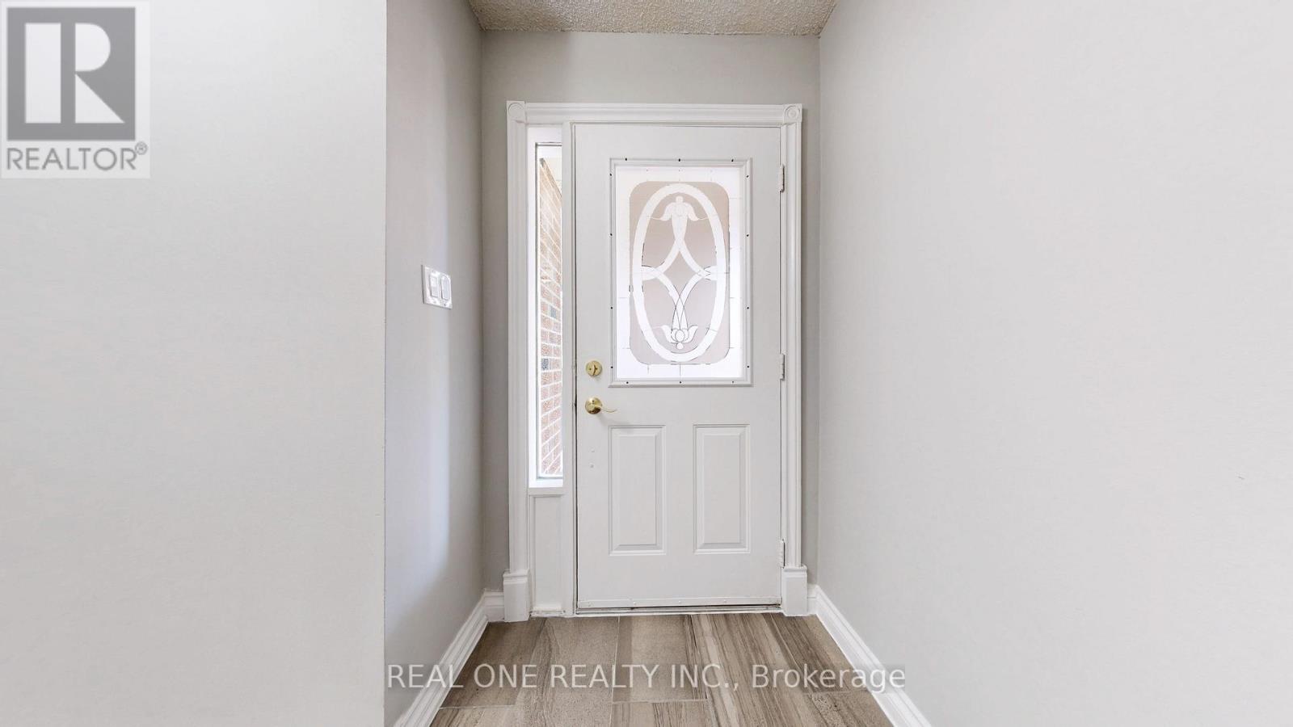90 Spragg Circle Markham (Markham Village), Ontario L3P 5W5
$1,099,000
A Must See!!! The Bright, Spacious, 3+2 Bedrooms Home In High Demand Markham Village. Featuring Fully Customized Eat-In Kitchen W/New Fridge. Separate Big Living & Dinning Areas, Spacious Family Room W/Custom Fireplace, W/Walk Out To Back Yard. Spacious Master BR with Walk-In Closet , 3PC Washroom . Separate Entrance Finished Basement Comes With Kitchen & Appliances, Living And Dinning Area, 3PC Washroom & Two Bedrooms. Use It As In-Law Suite Or Potential for Rental Income ( Seller Does Not Warrant Retrofit Status). A/C & Furnace (2-3 Years New ), Hot Water Tank Owned. Top ranked Markham District High School , St. Kateri Tekakwitha Catholic Elementary School, Edward T. Crowle Public School Nearby. (id:50787)
Open House
This property has open houses!
2:00 pm
Ends at:4:00 pm
2:00 pm
Ends at:4:00 pm
Property Details
| MLS® Number | N12129191 |
| Property Type | Single Family |
| Community Name | Markham Village |
| Features | Carpet Free |
| Parking Space Total | 4 |
Building
| Bathroom Total | 4 |
| Bedrooms Above Ground | 3 |
| Bedrooms Below Ground | 2 |
| Bedrooms Total | 5 |
| Basement Development | Finished |
| Basement Features | Separate Entrance |
| Basement Type | N/a (finished) |
| Construction Style Attachment | Link |
| Cooling Type | Central Air Conditioning |
| Exterior Finish | Brick |
| Fireplace Present | Yes |
| Fireplace Total | 1 |
| Flooring Type | Hardwood, Vinyl |
| Foundation Type | Concrete |
| Half Bath Total | 1 |
| Heating Fuel | Natural Gas |
| Heating Type | Forced Air |
| Stories Total | 2 |
| Size Interior | 1500 - 2000 Sqft |
| Type | House |
| Utility Water | Municipal Water |
Parking
| Attached Garage | |
| Garage |
Land
| Acreage | No |
| Sewer | Sanitary Sewer |
| Size Depth | 109 Ft ,3 In |
| Size Frontage | 35 Ft ,3 In |
| Size Irregular | 35.3 X 109.3 Ft |
| Size Total Text | 35.3 X 109.3 Ft |
Rooms
| Level | Type | Length | Width | Dimensions |
|---|---|---|---|---|
| Second Level | Primary Bedroom | 4.87 m | 3.3 m | 4.87 m x 3.3 m |
| Second Level | Bedroom 2 | 4.1 m | 3.34 m | 4.1 m x 3.34 m |
| Second Level | Bedroom 3 | 3.2 m | 3 m | 3.2 m x 3 m |
| Basement | Bedroom | 2.81 m | 2.81 m | 2.81 m x 2.81 m |
| Basement | Bedroom | 2.8 m | 2.8 m | 2.8 m x 2.8 m |
| Ground Level | Living Room | 5.56 m | 3.05 m | 5.56 m x 3.05 m |
| Ground Level | Dining Room | 5.56 m | 3.05 m | 5.56 m x 3.05 m |
| Ground Level | Family Room | 4.02 m | 3.08 m | 4.02 m x 3.08 m |
| Ground Level | Kitchen | 4.01 m | 3.06 m | 4.01 m x 3.06 m |
https://www.realtor.ca/real-estate/28271038/90-spragg-circle-markham-markham-village-markham-village







































