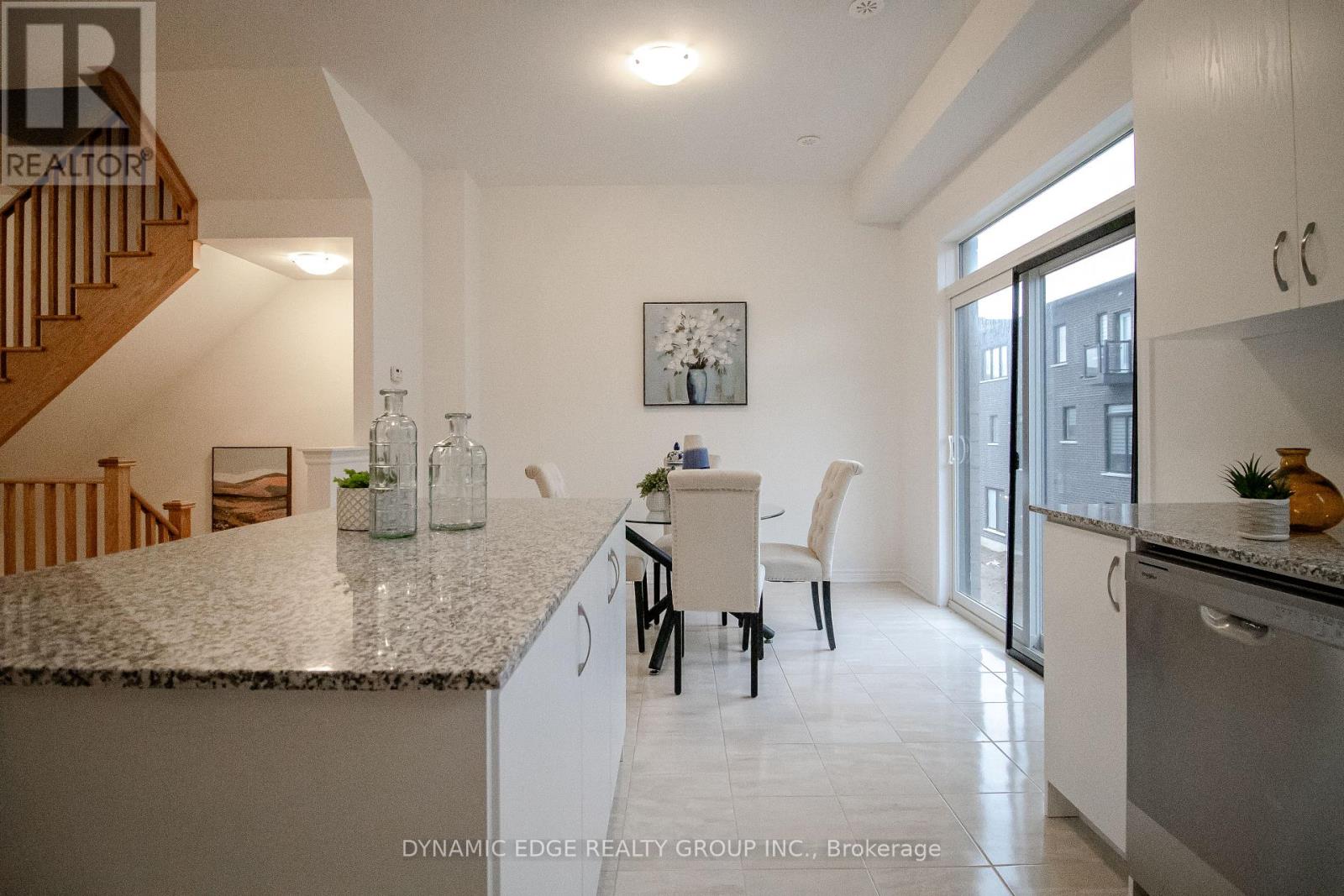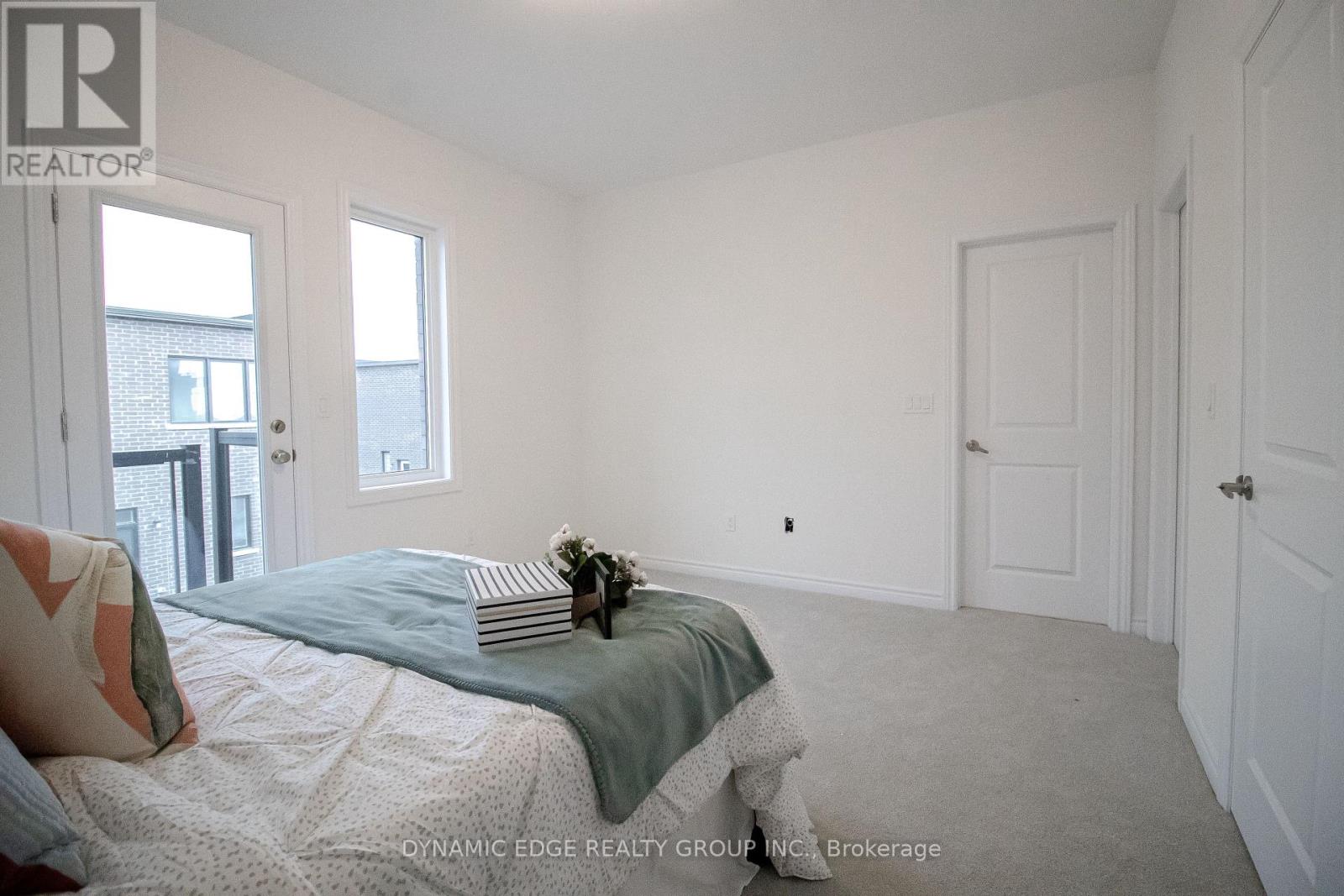3 Bedroom
4 Bathroom
1500 - 2000 sqft
Fireplace
$3,588 Monthly
This brand-new, never-lived-in townhome is ideally situated in a prestigious enclave between Kleinburg and Woodbridge, just minutes from Highways 427 and 407.Offering 3 spacious bedrooms, a versatile den, and 1,850 square feet of thoughtfully designed living space, this home seamlessly blends comfort and modern luxury. The property boasts a private backyard and unique decks accessible directly from the bedroom windows, perfect for relaxing or entertaining. Additional features include a single-car garage and an extra parking space on the driveway. Inside, you'll find high-end, contemporary finishes in neutral tones throughout. The primary bedroom serves as a true retreat, complete with a 5-piece ensuite, a walk-in closet, and its own private deck. High Demand Location - Commuters Delight Minutes to Hwy 427/407/400. Close To All Amenities; Airport, New Hospital, High Ranked Schools, VMM Shopping, Restaurants, KLEINBURG VILLAGE, McMichael ART GALLERY, TRAILS, VMC SUBWAY & WONDERLAND++ (id:50787)
Property Details
|
MLS® Number
|
N12139398 |
|
Property Type
|
Vacant Land |
|
Community Name
|
Elder Mills |
|
Features
|
In Suite Laundry |
|
View Type
|
City View |
Building
|
Bathroom Total
|
4 |
|
Bedrooms Above Ground
|
3 |
|
Bedrooms Total
|
3 |
|
Age
|
New Building |
|
Appliances
|
Water Heater, Dishwasher, Dryer, Range, Stove, Washer, Window Coverings, Refrigerator |
|
Exterior Finish
|
Brick |
|
Fireplace Present
|
Yes |
|
Fireplace Total
|
1 |
|
Half Bath Total
|
2 |
|
Stories Total
|
3 |
|
Size Interior
|
1500 - 2000 Sqft |
|
Utility Water
|
Municipal Water |
Parking
Land
|
Acreage
|
No |
|
Sewer
|
Sanitary Sewer |
|
Size Depth
|
76 Ft ,1 In |
|
Size Frontage
|
19 Ft ,8 In |
|
Size Irregular
|
19.7 X 76.1 Ft |
|
Size Total Text
|
19.7 X 76.1 Ft |
Rooms
| Level |
Type |
Length |
Width |
Dimensions |
|
Third Level |
Bedroom |
4.2 m |
4.2 m |
4.2 m x 4.2 m |
|
Third Level |
Bedroom 2 |
3.5 m |
3.5 m |
3.5 m x 3.5 m |
|
Third Level |
Bedroom 3 |
3 m |
3 m |
3 m x 3 m |
|
Main Level |
Living Room |
7 m |
4 m |
7 m x 4 m |
|
Main Level |
Dining Room |
7 m |
4 m |
7 m x 4 m |
|
Main Level |
Kitchen |
3 m |
3 m |
3 m x 3 m |
|
Main Level |
Eating Area |
3 m |
3 m |
3 m x 3 m |
|
Main Level |
Family Room |
4 m |
3 m |
4 m x 3 m |
Utilities
|
Cable
|
Available |
|
Sewer
|
Available |
https://www.realtor.ca/real-estate/28293220/90-paradox-street-vaughan-elder-mills-elder-mills









































