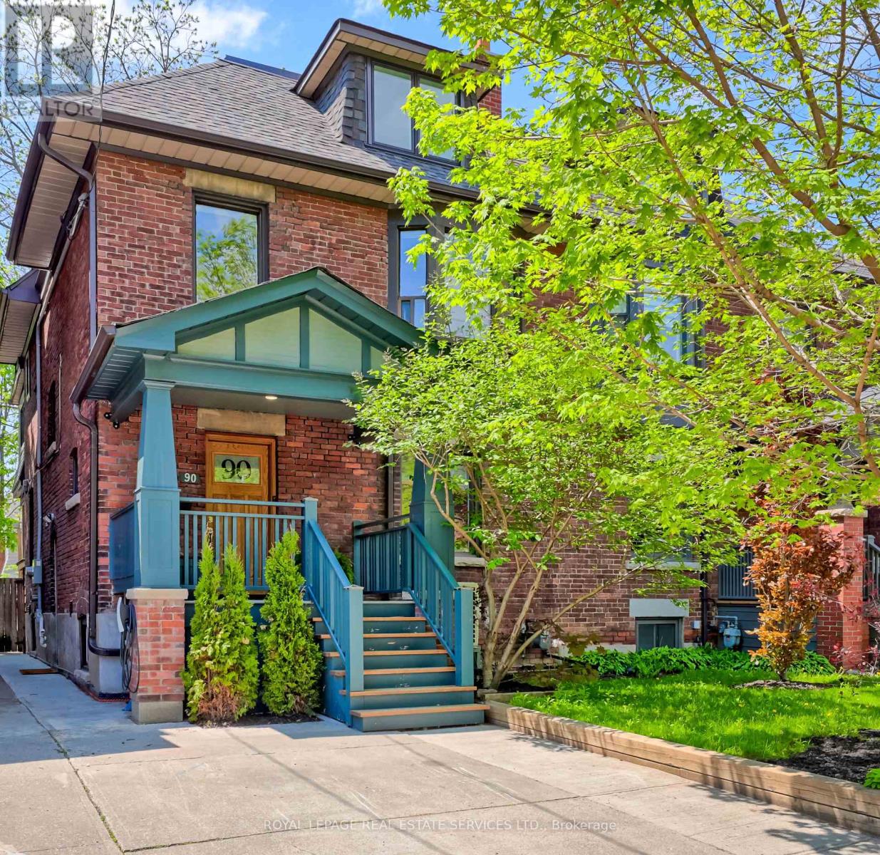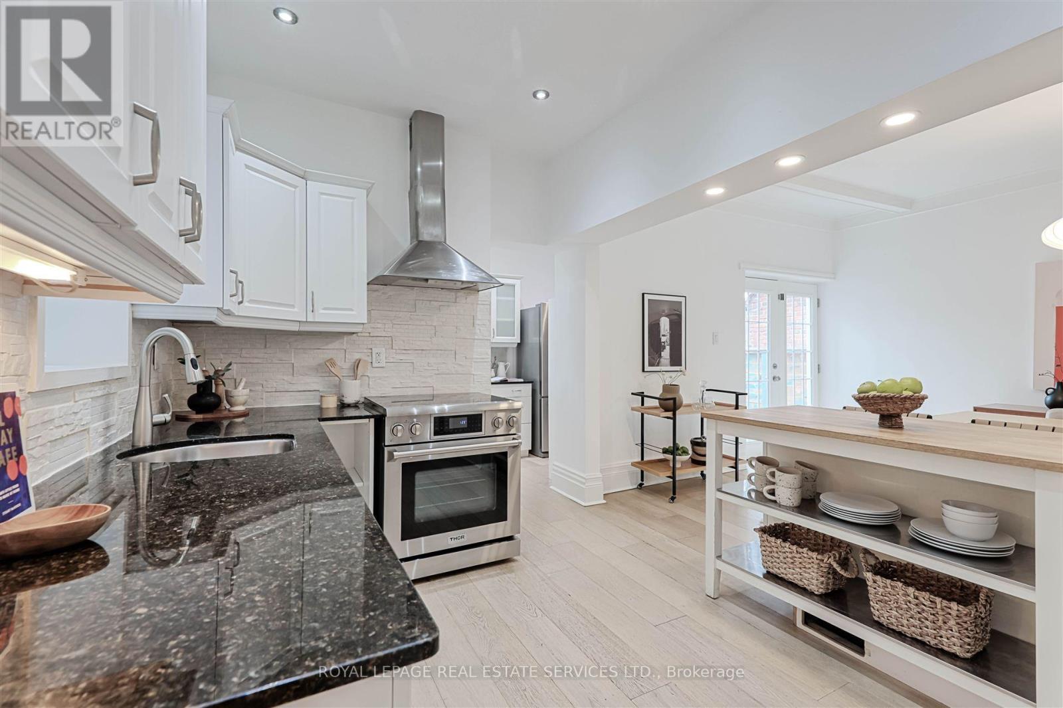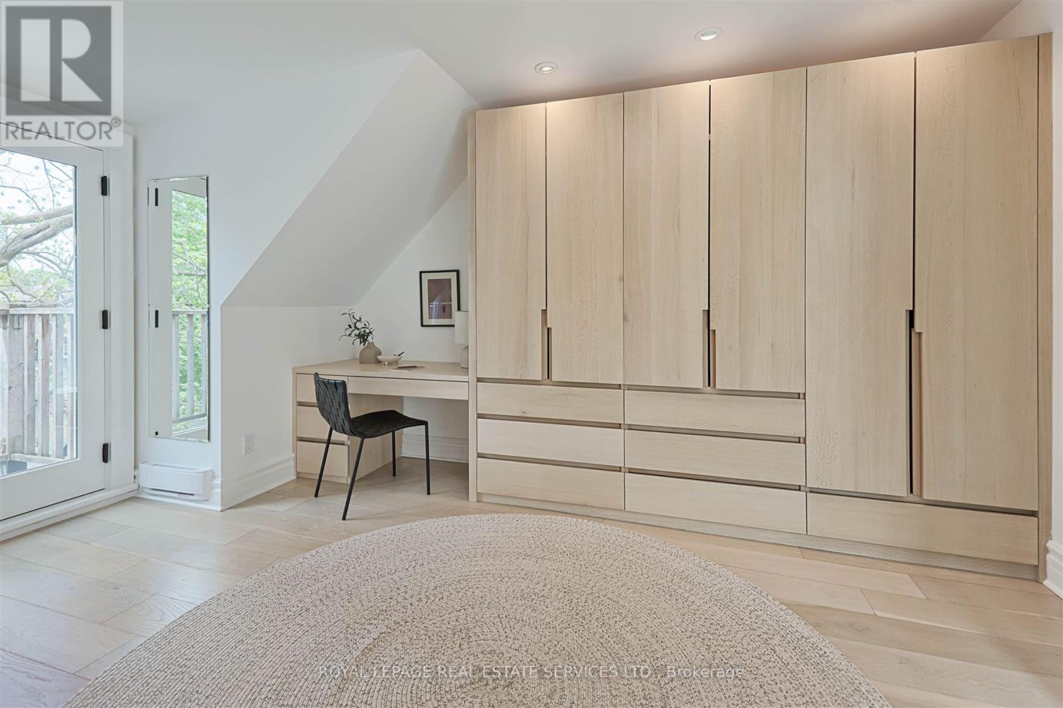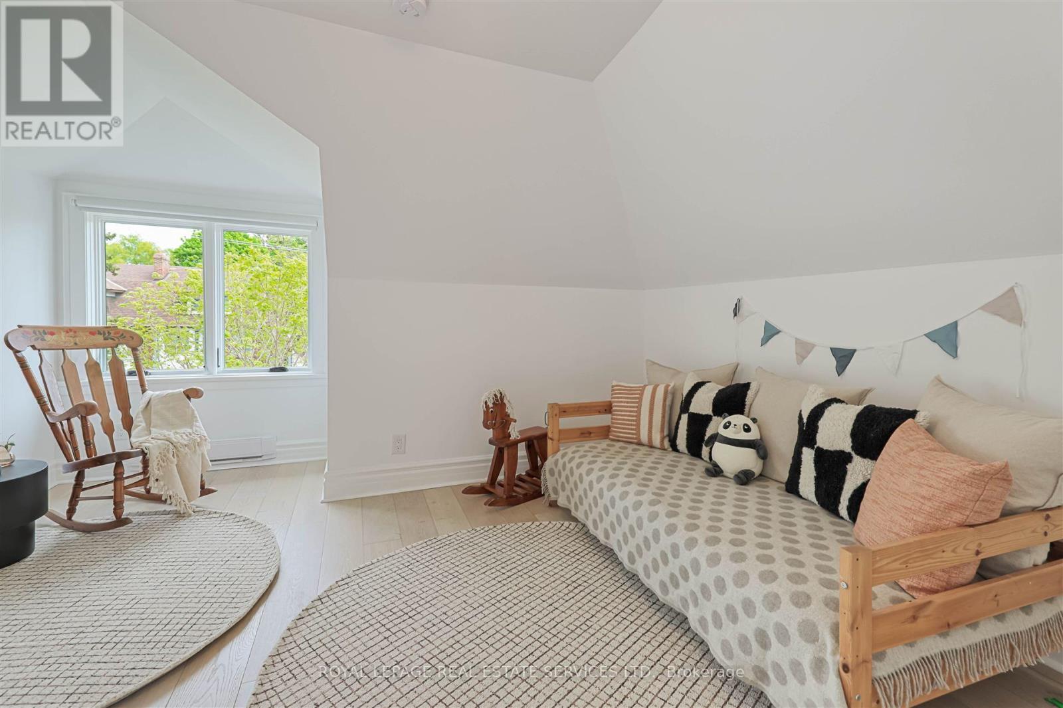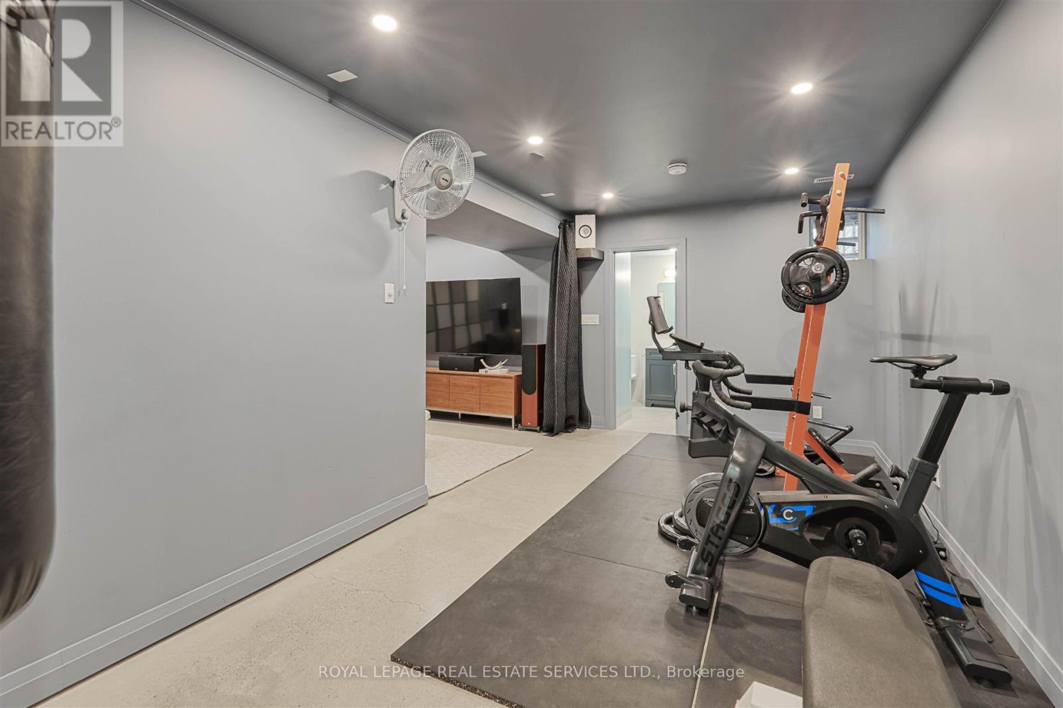6 Bedroom
3 Bathroom
2000 - 2500 sqft
Fireplace
Central Air Conditioning, Ventilation System
Heat Pump
$1,659,000
A beautifully updated 5+1 bed, 3-bath home blends original character with modern upgrades nestled in sought-after Wychwood/Corso Italia. Features include 9' ceilings, hardwood floors, wood trim, decorative fireplace and sun-filled open living/dining with French doors to a west-facing backyard. Updated kitchen is open to dining room with granite counters, stainless steel appliances, movable island plus a pantry. The west-exposure backyard is an oasis! Includes a large deck with custom awning, built-in sink, BBQ gas line plus a jungle gym! 2nd floor offers 3 lg bedrooms (one used as family room) with wood fireplace, two cedar lined closets and bay window, a linen closet and renovated 5-pc bath. The 3rd floor reno'd retreat includes skylights, hardwood floors, spacious king-sized primary bedroom with custom built-in closets and vanity/desk, a balcony, 3 piece bath plus charming bright 5th bedroom. Newly reno'd and UNDERPINNED basement with 8' ceilings, polished concrete radiant heated floors, recreation room/gym, bedroom/TV room, bath and separate entrance for legal guest/in-law suite. Legal pad parking, gas paired with electric HVAC, HRV. Steps to St. Clair West, TTC, parks, top-rated schools incl. desired McMurrich Junior Public! A rare opportunity to own a move-in ready home in a primo and fun Toronto neighbourhood!! (id:50787)
Property Details
|
MLS® Number
|
W12158040 |
|
Property Type
|
Single Family |
|
Community Name
|
Corso Italia-Davenport |
|
Amenities Near By
|
Public Transit, Schools |
|
Features
|
Sump Pump |
|
Parking Space Total
|
1 |
|
Structure
|
Deck, Porch, Shed |
Building
|
Bathroom Total
|
3 |
|
Bedrooms Above Ground
|
5 |
|
Bedrooms Below Ground
|
1 |
|
Bedrooms Total
|
6 |
|
Age
|
100+ Years |
|
Amenities
|
Canopy, Fireplace(s) |
|
Appliances
|
Water Meter, Dishwasher, Dryer, Water Heater, Range, Refrigerator |
|
Basement Development
|
Finished |
|
Basement Features
|
Separate Entrance |
|
Basement Type
|
N/a (finished) |
|
Construction Style Attachment
|
Semi-detached |
|
Cooling Type
|
Central Air Conditioning, Ventilation System |
|
Exterior Finish
|
Brick |
|
Fireplace Present
|
Yes |
|
Fireplace Total
|
2 |
|
Fireplace Type
|
Woodstove |
|
Flooring Type
|
Hardwood |
|
Foundation Type
|
Unknown |
|
Heating Type
|
Heat Pump |
|
Stories Total
|
3 |
|
Size Interior
|
2000 - 2500 Sqft |
|
Type
|
House |
|
Utility Water
|
Municipal Water |
Parking
Land
|
Acreage
|
No |
|
Fence Type
|
Fenced Yard |
|
Land Amenities
|
Public Transit, Schools |
|
Sewer
|
Sanitary Sewer |
|
Size Depth
|
118 Ft |
|
Size Frontage
|
25 Ft |
|
Size Irregular
|
25 X 118 Ft |
|
Size Total Text
|
25 X 118 Ft |
|
Zoning Description
|
R(d0.6*730) |
Rooms
| Level |
Type |
Length |
Width |
Dimensions |
|
Second Level |
Family Room |
6.22 m |
3.96 m |
6.22 m x 3.96 m |
|
Second Level |
Bedroom 2 |
4.45 m |
3.4 m |
4.45 m x 3.4 m |
|
Second Level |
Bedroom 3 |
4.75 m |
2.29 m |
4.75 m x 2.29 m |
|
Second Level |
Bathroom |
3 m |
3.5 m |
3 m x 3.5 m |
|
Third Level |
Bedroom 5 |
5.08 m |
3.05 m |
5.08 m x 3.05 m |
|
Third Level |
Bathroom |
2.23 m |
1.98 m |
2.23 m x 1.98 m |
|
Third Level |
Primary Bedroom |
5.54 m |
4.02 m |
5.54 m x 4.02 m |
|
Lower Level |
Exercise Room |
6.3 m |
2.87 m |
6.3 m x 2.87 m |
|
Lower Level |
Bedroom |
2.82 m |
2.74 m |
2.82 m x 2.74 m |
|
Lower Level |
Bathroom |
2.134 m |
2.5 m |
2.134 m x 2.5 m |
|
Lower Level |
Laundry Room |
5.79 m |
2.79 m |
5.79 m x 2.79 m |
|
Lower Level |
Utility Room |
2.74 m |
|
2.74 m x Measurements not available |
|
Main Level |
Foyer |
6.09 m |
2.44 m |
6.09 m x 2.44 m |
|
Main Level |
Living Room |
4.78 m |
3.66 m |
4.78 m x 3.66 m |
|
Main Level |
Dining Room |
4.88 m |
3.48 m |
4.88 m x 3.48 m |
|
Main Level |
Kitchen |
3.43 m |
2.57 m |
3.43 m x 2.57 m |
|
Main Level |
Pantry |
2.74 m |
1.88 m |
2.74 m x 1.88 m |
https://www.realtor.ca/real-estate/28333973/90-oakwood-avenue-toronto-corso-italia-davenport-corso-italia-davenport

