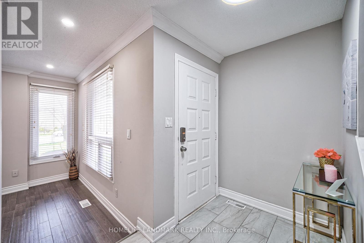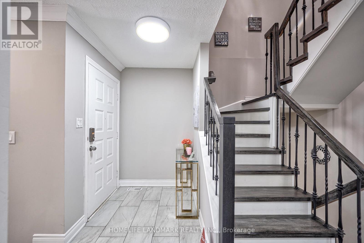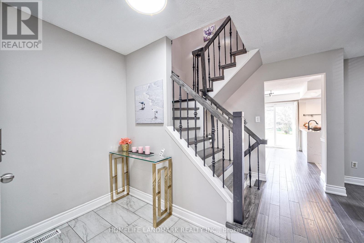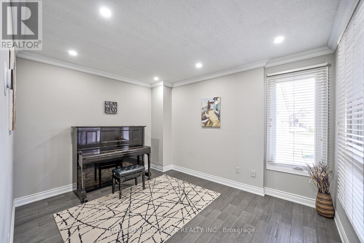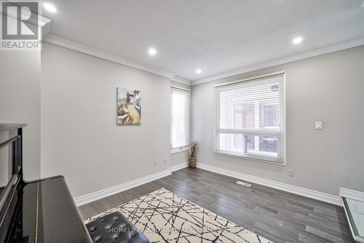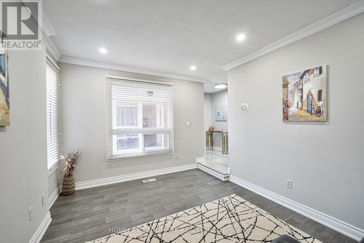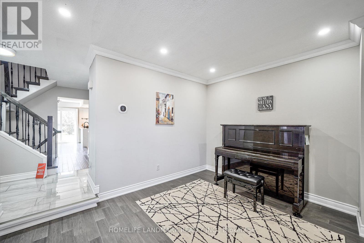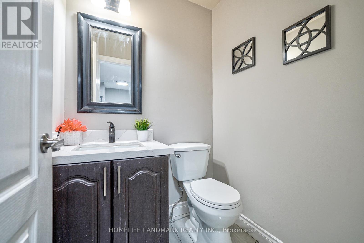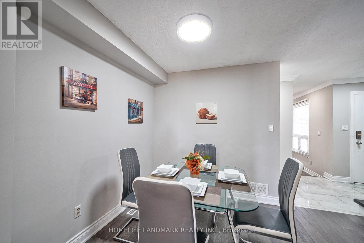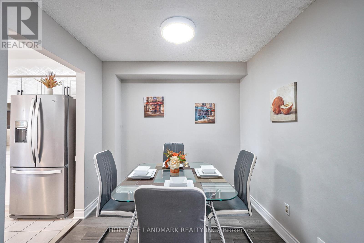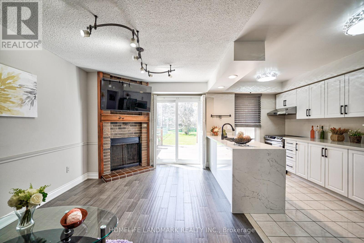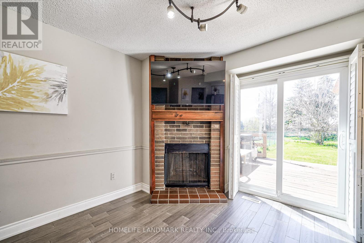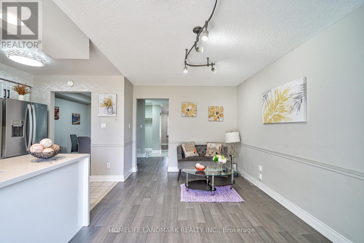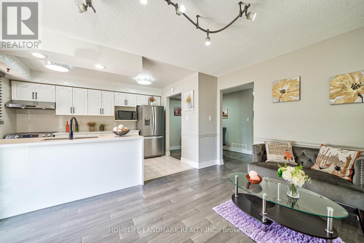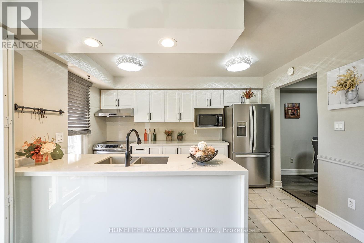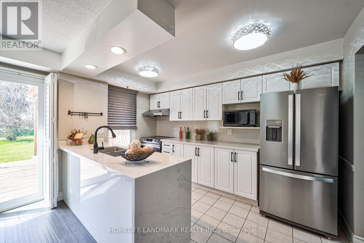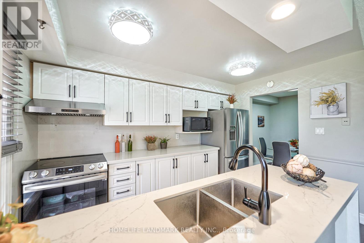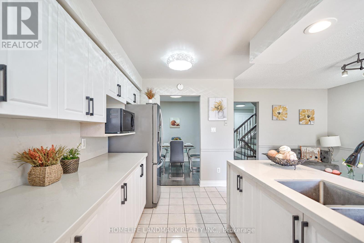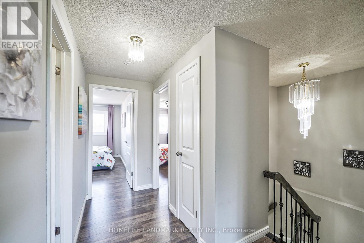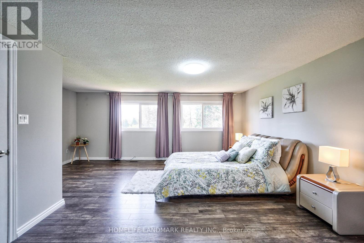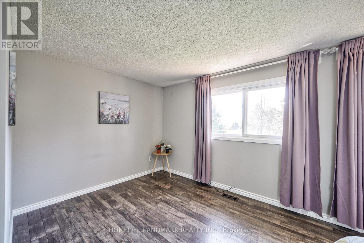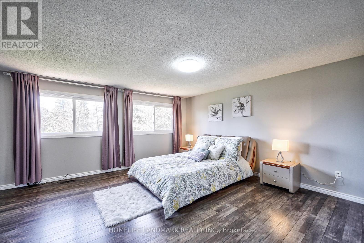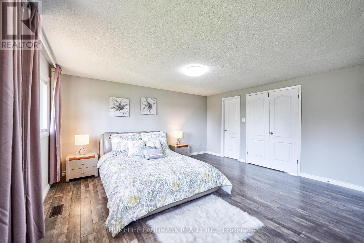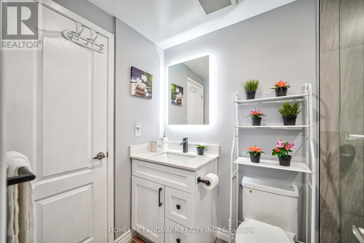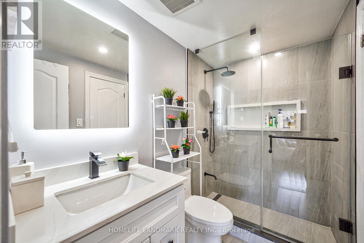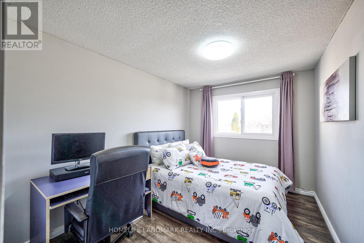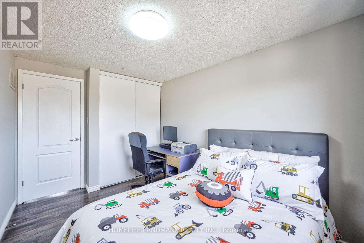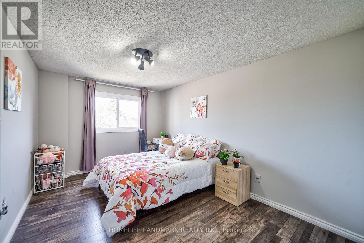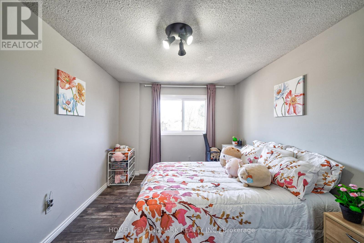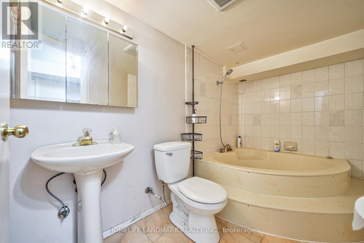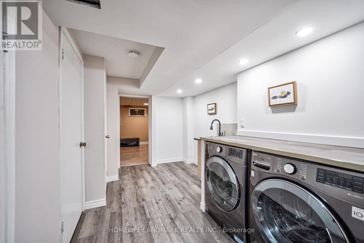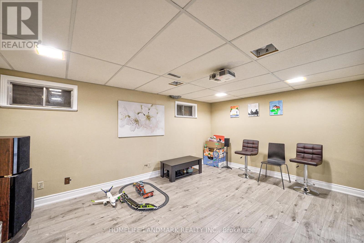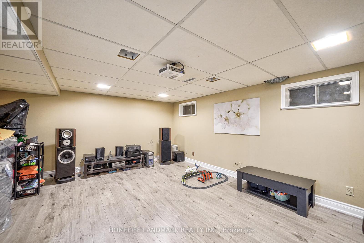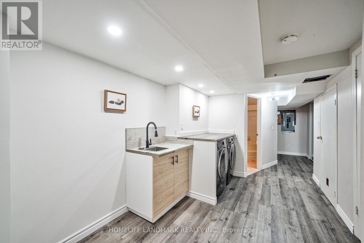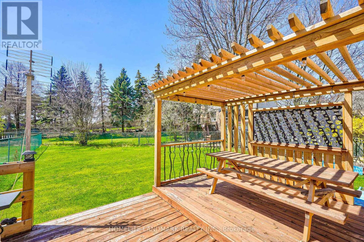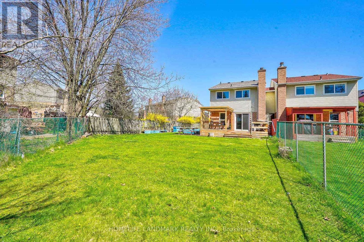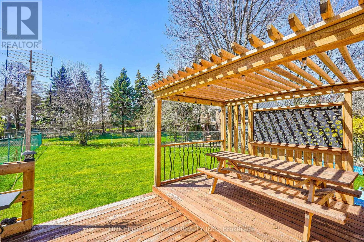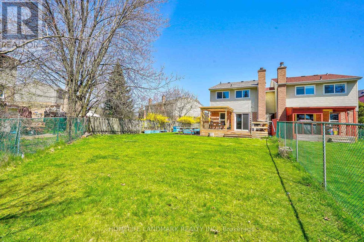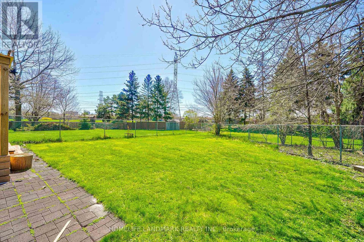289-597-1980
infolivingplus@gmail.com
90 James Park Sq Toronto, Ontario M1V 2E6
4 Bedroom
3 Bathroom
Fireplace
Central Air Conditioning
Forced Air
$998,000
Gorgeous Home Located In The Highly Desirable Community Of Milliken. This House Has 3 Large Size Bedrooms 3 Washroom With 1 Car Garage . The Drive Way Can Park 2 Cars. Spacious Kitchen With Granite Countertop Open To Family Room. Large Deck. Finished Basement With Recreation Room & 3 Pcs Washroom. The Lot Size Of The House Is Irregular and the Back Yard Width Is 74.12ft As Per Geowarehouse. Steps To Schools, Park, Plaza, And Ttc. ** This is a linked property.** **** EXTRAS **** S/S Fridge, Stove, Washer, Dryer. All Existing Window Coverings, All Existing Lighting Fixtures, All Elf's (id:50787)
Open House
This property has open houses!
May
5
Sunday
Starts at:
2:00 pm
Ends at:4:00 pm
Property Details
| MLS® Number | E8276562 |
| Property Type | Single Family |
| Community Name | Milliken |
| Amenities Near By | Place Of Worship, Public Transit, Schools |
| Parking Space Total | 3 |
Building
| Bathroom Total | 3 |
| Bedrooms Above Ground | 3 |
| Bedrooms Below Ground | 1 |
| Bedrooms Total | 4 |
| Basement Development | Finished |
| Basement Type | N/a (finished) |
| Construction Style Attachment | Detached |
| Cooling Type | Central Air Conditioning |
| Exterior Finish | Aluminum Siding, Brick |
| Fireplace Present | Yes |
| Heating Fuel | Natural Gas |
| Heating Type | Forced Air |
| Stories Total | 2 |
| Type | House |
Parking
| Attached Garage |
Land
| Acreage | No |
| Land Amenities | Place Of Worship, Public Transit, Schools |
| Size Irregular | 20.81 X 156.53 Ft ; Irregular |
| Size Total Text | 20.81 X 156.53 Ft ; Irregular |
Rooms
| Level | Type | Length | Width | Dimensions |
|---|---|---|---|---|
| Second Level | Bedroom | 4.67 m | 5.63 m | 4.67 m x 5.63 m |
| Second Level | Bedroom 2 | 4.87 m | 2.95 m | 4.87 m x 2.95 m |
| Second Level | Bedroom 3 | 3.84 m | 2.56 m | 3.84 m x 2.56 m |
| Basement | Recreational, Games Room | 5.2 m | 4.47 m | 5.2 m x 4.47 m |
| Main Level | Living Room | 3.17 m | 3.92 m | 3.17 m x 3.92 m |
| Main Level | Dining Room | 2.35 m | 2.56 m | 2.35 m x 2.56 m |
| Main Level | Kitchen | 3.8 m | 2.4 m | 3.8 m x 2.4 m |
| Main Level | Family Room | 4.55 m | 2.9 m | 4.55 m x 2.9 m |
https://www.realtor.ca/real-estate/26810250/90-james-park-sq-toronto-milliken


