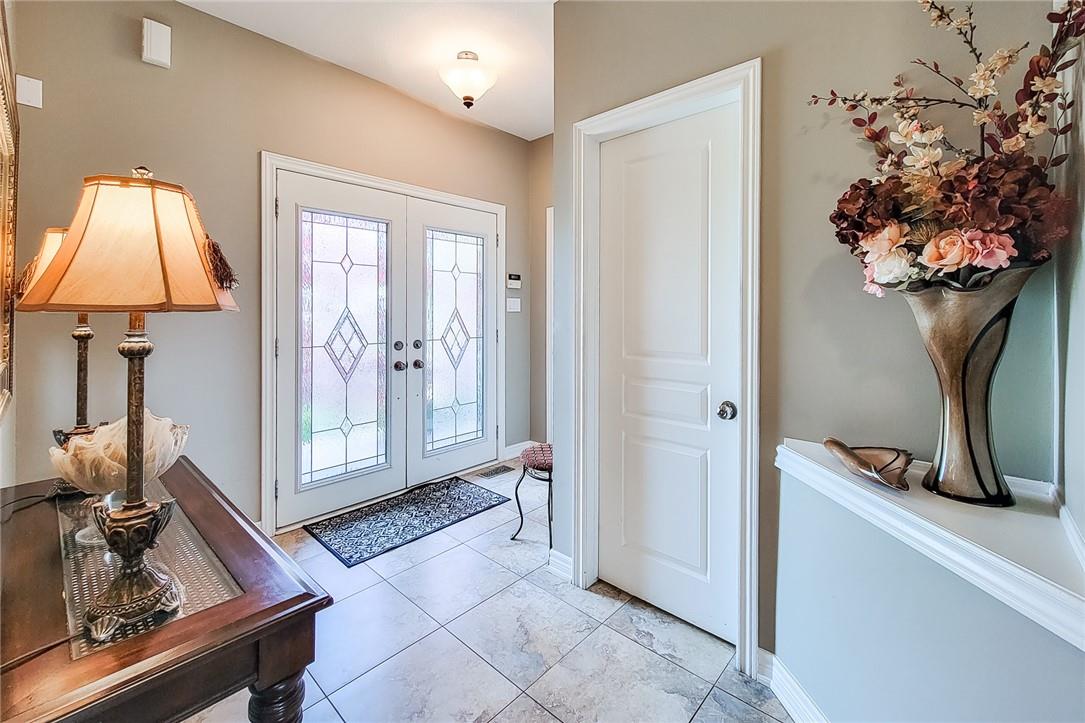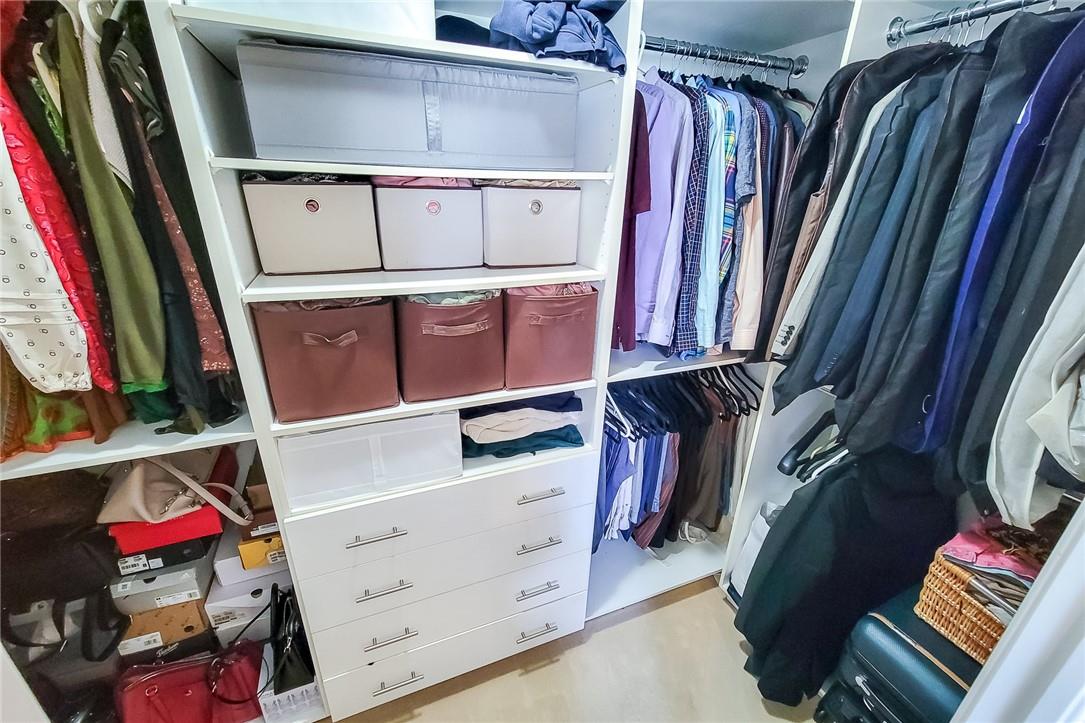6 Bedroom
4 Bathroom
2420 sqft
2 Level
Fireplace
Central Air Conditioning
Forced Air
$1,269,523
LOCATION LOCATION LOCATION! GORGEOUS 2 STOREY HOME SITUATED IN THE HEART OF THE VERY SOUGHT AFTER AREA OF THE MEADOWLANDS OF ANCASTER. THIS HOME BOASTS 4 BEDROOMS, 3.5 BATHROOMS AND AN OPEN CONCEPT DESIGN WITH LOTS OF NATURAL LIGHT, DOUBLE CAR GARAGE, OPEN TO BELOW CEILINGS & NEW ROOF, FURNCE & NEW AC. THIS HOME BACKS ONTO GREENSPACE PROVIDING FURTHER PRIVACY. THE GOURMET KITCHEN IS WELL APPOINTED WITH S.S APPLIANCES. FULLY FINISHED BASEMENT WITH KITCHENETTE & FULL BATH ALONGSIDE AN OPEN CONCEPT RECRM BOASTS ANOTHER 2 PRIVATE BEDRMS. THIS HOME IS IDEAL FOR ANY FAMILY GIVEN ITS ABUNDANT SPACE & LOCATION WHICH IS CLOSE TO ALL AMENITIES SUCH AS SCHOOLS, PARKS, TRAILS, SHOPPING, TRANSPORTATION & EASY HWY ACCESS. CALL TO BOOK YOUR SHOWING NOW AND MAKE THIS HOUSE YOURS! (id:50787)
Property Details
|
MLS® Number
|
H4193967 |
|
Property Type
|
Single Family |
|
Amenities Near By
|
Golf Course, Hospital, Public Transit, Recreation, Schools |
|
Community Features
|
Quiet Area, Community Centre |
|
Equipment Type
|
Water Heater |
|
Features
|
Park Setting, Treed, Wooded Area, Park/reserve, Golf Course/parkland, Double Width Or More Driveway, Paved Driveway, In-law Suite |
|
Parking Space Total
|
6 |
|
Rental Equipment Type
|
Water Heater |
Building
|
Bathroom Total
|
4 |
|
Bedrooms Above Ground
|
4 |
|
Bedrooms Below Ground
|
2 |
|
Bedrooms Total
|
6 |
|
Appliances
|
Window Coverings |
|
Architectural Style
|
2 Level |
|
Basement Development
|
Finished |
|
Basement Type
|
Full (finished) |
|
Construction Style Attachment
|
Detached |
|
Cooling Type
|
Central Air Conditioning |
|
Exterior Finish
|
Brick, Stucco, Vinyl Siding |
|
Fireplace Fuel
|
Gas |
|
Fireplace Present
|
Yes |
|
Fireplace Type
|
Other - See Remarks |
|
Foundation Type
|
Poured Concrete |
|
Half Bath Total
|
1 |
|
Heating Fuel
|
Natural Gas |
|
Heating Type
|
Forced Air |
|
Stories Total
|
2 |
|
Size Exterior
|
2420 Sqft |
|
Size Interior
|
2420 Sqft |
|
Type
|
House |
|
Utility Water
|
Municipal Water |
Land
|
Acreage
|
No |
|
Land Amenities
|
Golf Course, Hospital, Public Transit, Recreation, Schools |
|
Sewer
|
Municipal Sewage System |
|
Size Frontage
|
40 Ft |
|
Size Irregular
|
40.11 X |
|
Size Total Text
|
40.11 X|under 1/2 Acre |
|
Soil Type
|
Clay |
Rooms
| Level |
Type |
Length |
Width |
Dimensions |
|
Second Level |
4pc Ensuite Bath |
|
|
Measurements not available |
|
Second Level |
Laundry Room |
|
|
Measurements not available |
|
Second Level |
Bedroom |
|
|
11' 9'' x 10' 3'' |
|
Second Level |
Bedroom |
|
|
12' 8'' x 10' 5'' |
|
Second Level |
Bedroom |
|
|
13' 8'' x 10' 10'' |
|
Second Level |
3pc Bathroom |
|
|
Measurements not available |
|
Second Level |
Bedroom |
|
|
18' '' x ' '' |
|
Basement |
3pc Bathroom |
|
|
Measurements not available |
|
Basement |
Bedroom |
|
|
12' 5'' x 10' 5'' |
|
Basement |
Bedroom |
|
|
12' '' x 10' 5'' |
|
Ground Level |
2pc Bathroom |
|
|
Measurements not available |
|
Ground Level |
Great Room |
|
|
16' 9'' x 12' 9'' |
|
Ground Level |
Dining Room |
|
|
13' '' x 11' '' |
|
Ground Level |
Eat In Kitchen |
|
|
17' 5'' x 11' '' |
https://www.realtor.ca/real-estate/26897915/90-fair-street-ancaster
















































