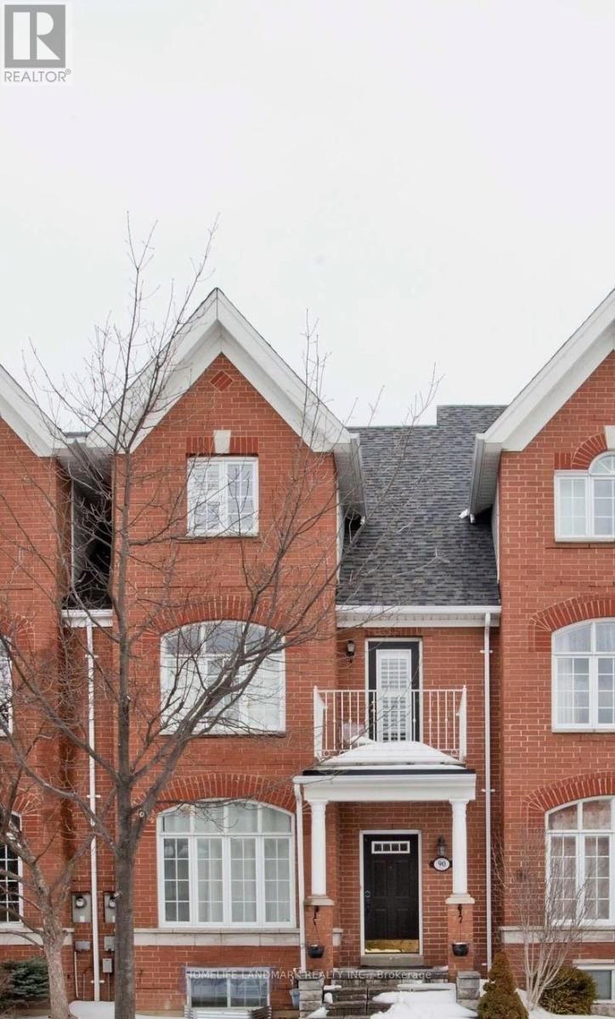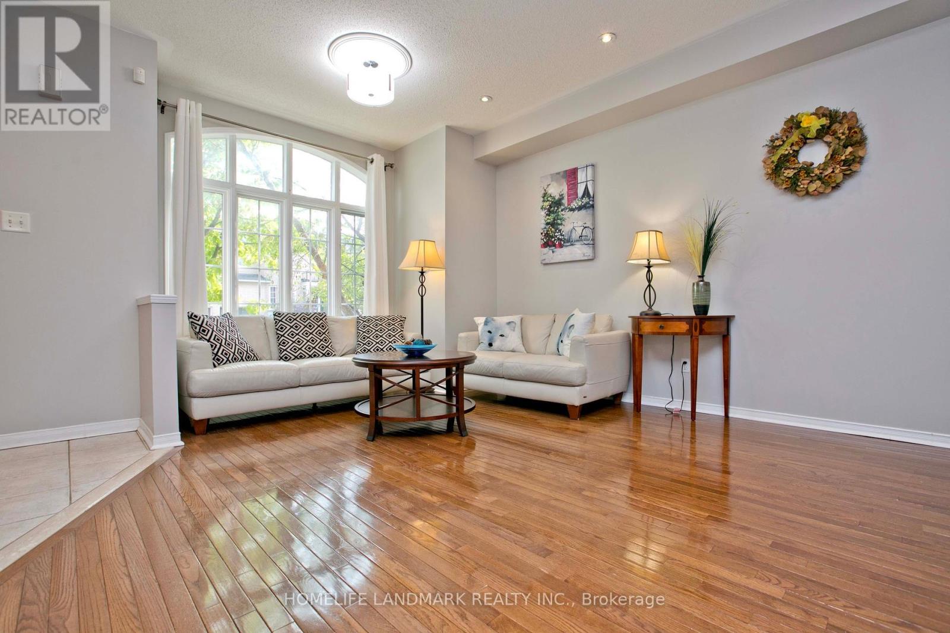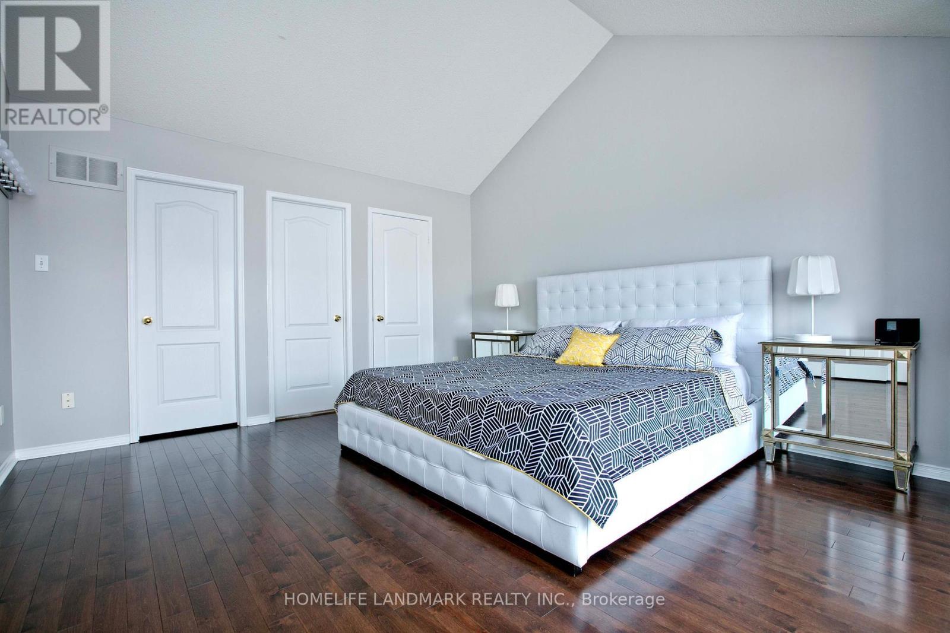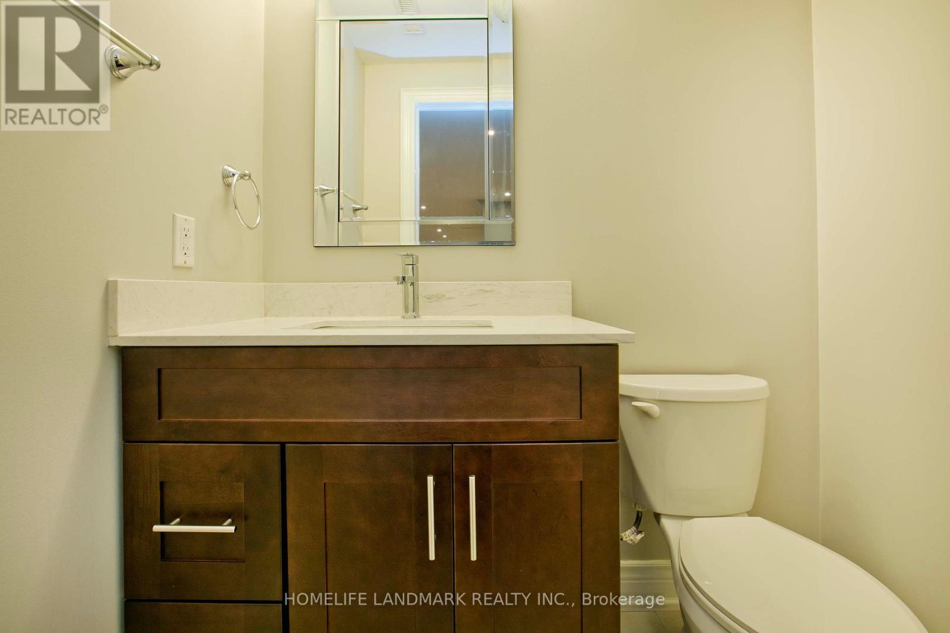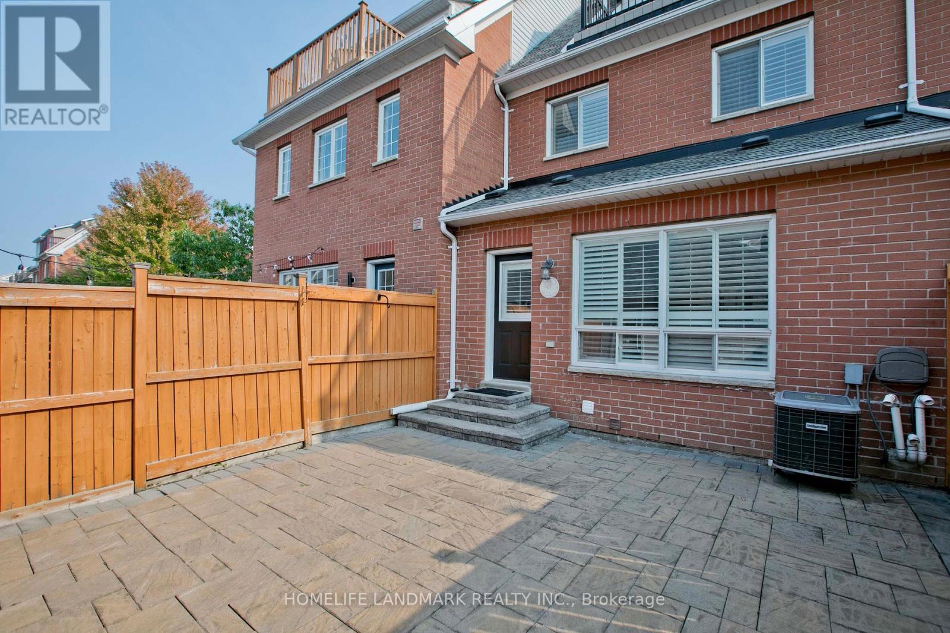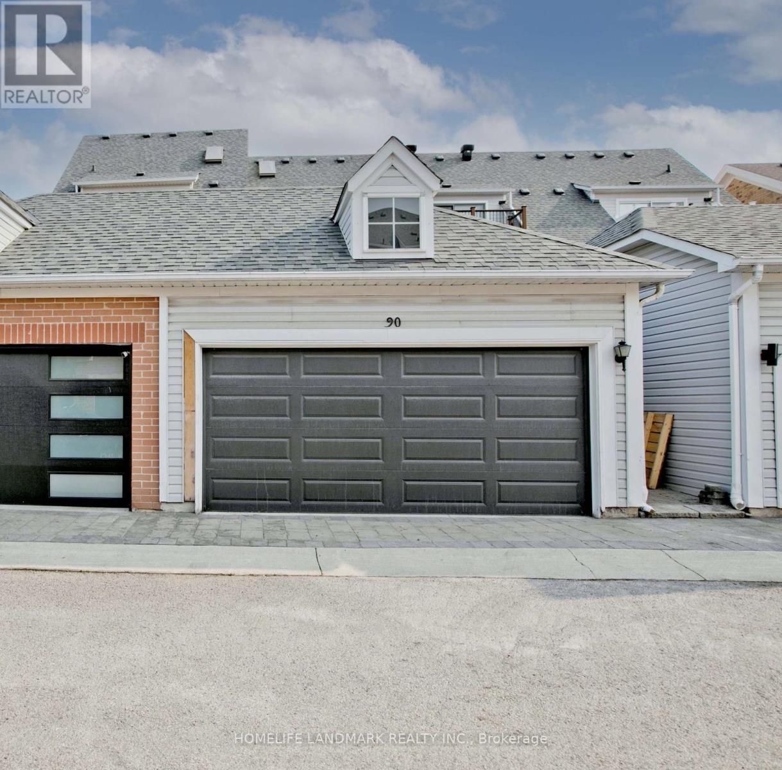3 Bedroom
4 Bathroom
Fireplace
Central Air Conditioning
Forced Air
$1,299,900
Freehold Two Car Garage Townhome In The Catchment Area For Highly-Rated Schools (Pope John Paul II Catholic 48/3021, St. Robert 4/689...)!! This Sunny & South-Facing Home with Skylight Is Designed To Maximize Natural Light With Tons Of Upgrades. 9Ft Ceiling, Gleaming Hardwood Floor, California shutters Throughout! The Modern Kitchen Is A Chef's Dream With Custom-Designed Cabinetry, Additional Pantry Space, Italian Marble Kitchen Counter, A Unique Backsplash, And Stainless Steel Appliances. Family room On 2nd Floor With Gas Fireplace And Built-In Cabinets. Cathedral Ceiling In Master Bdrm W/O To Balcony To Enjoy Summer Night Breeze Under The Celestial Canopy! The Professionally Finished Basement with Custom-Made Built-In Cabinets. interlocking backyard, Gas Bbq Hook Up! This house Provides Ample Space For Both Relaxation And Entertainment. Additionally, You're Just A Short Drive From GO station,Richmondhill Transit Center Teminal ,Yonge Street, Highways 7, 404, 407.As Well As Shopping, Dining, Community Centre, Libraries, Parks... **** EXTRAS **** \"Bosh\"Topoftheline Ss Applncs with Pnsonic Ss Micrwv, Air Cleaner-- Advanced Air Treatment System, Owned hot water tank , Furnace 2020.Buyer And Buyers Agent To Verify All Measurements. Don't Wait And Regret! (id:50787)
Property Details
|
MLS® Number
|
N9347851 |
|
Property Type
|
Single Family |
|
Community Name
|
Langstaff |
|
Parking Space Total
|
3 |
Building
|
Bathroom Total
|
4 |
|
Bedrooms Above Ground
|
3 |
|
Bedrooms Total
|
3 |
|
Appliances
|
Water Heater |
|
Basement Development
|
Finished |
|
Basement Type
|
N/a (finished) |
|
Construction Style Attachment
|
Attached |
|
Cooling Type
|
Central Air Conditioning |
|
Exterior Finish
|
Brick |
|
Fireplace Present
|
Yes |
|
Flooring Type
|
Hardwood, Ceramic, Laminate |
|
Foundation Type
|
Concrete |
|
Half Bath Total
|
2 |
|
Heating Fuel
|
Natural Gas |
|
Heating Type
|
Forced Air |
|
Stories Total
|
3 |
|
Type
|
Row / Townhouse |
|
Utility Water
|
Municipal Water |
Parking
Land
|
Acreage
|
No |
|
Sewer
|
Sanitary Sewer |
|
Size Depth
|
94 Ft ,3 In |
|
Size Frontage
|
19 Ft ,8 In |
|
Size Irregular
|
19.69 X 94.32 Ft |
|
Size Total Text
|
19.69 X 94.32 Ft |
Rooms
| Level |
Type |
Length |
Width |
Dimensions |
|
Second Level |
Family Room |
5.63 m |
4 m |
5.63 m x 4 m |
|
Second Level |
Bedroom |
4.18 m |
2.73 m |
4.18 m x 2.73 m |
|
Second Level |
Bedroom |
3.14 m |
2.79 m |
3.14 m x 2.79 m |
|
Third Level |
Primary Bedroom |
5 m |
4.05 m |
5 m x 4.05 m |
|
Basement |
Recreational, Games Room |
11 m |
4.45 m |
11 m x 4.45 m |
|
Main Level |
Living Room |
7.11 m |
4 m |
7.11 m x 4 m |
|
Main Level |
Dining Room |
7.11 m |
4 m |
7.11 m x 4 m |
|
Main Level |
Kitchen |
5.6 m |
4.44 m |
5.6 m x 4.44 m |
|
Main Level |
Eating Area |
5 m |
4.8 m |
5 m x 4.8 m |
https://www.realtor.ca/real-estate/27410676/90-bassett-avenue-richmond-hill-langstaff-langstaff


