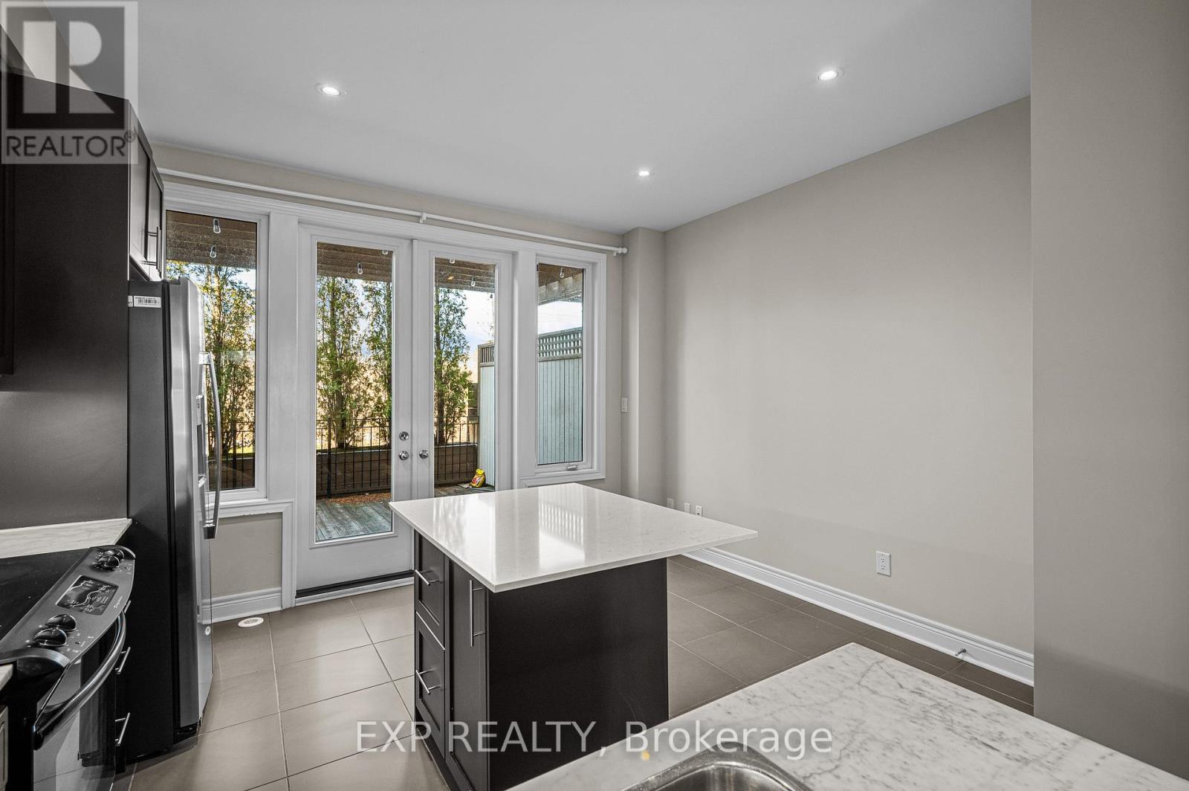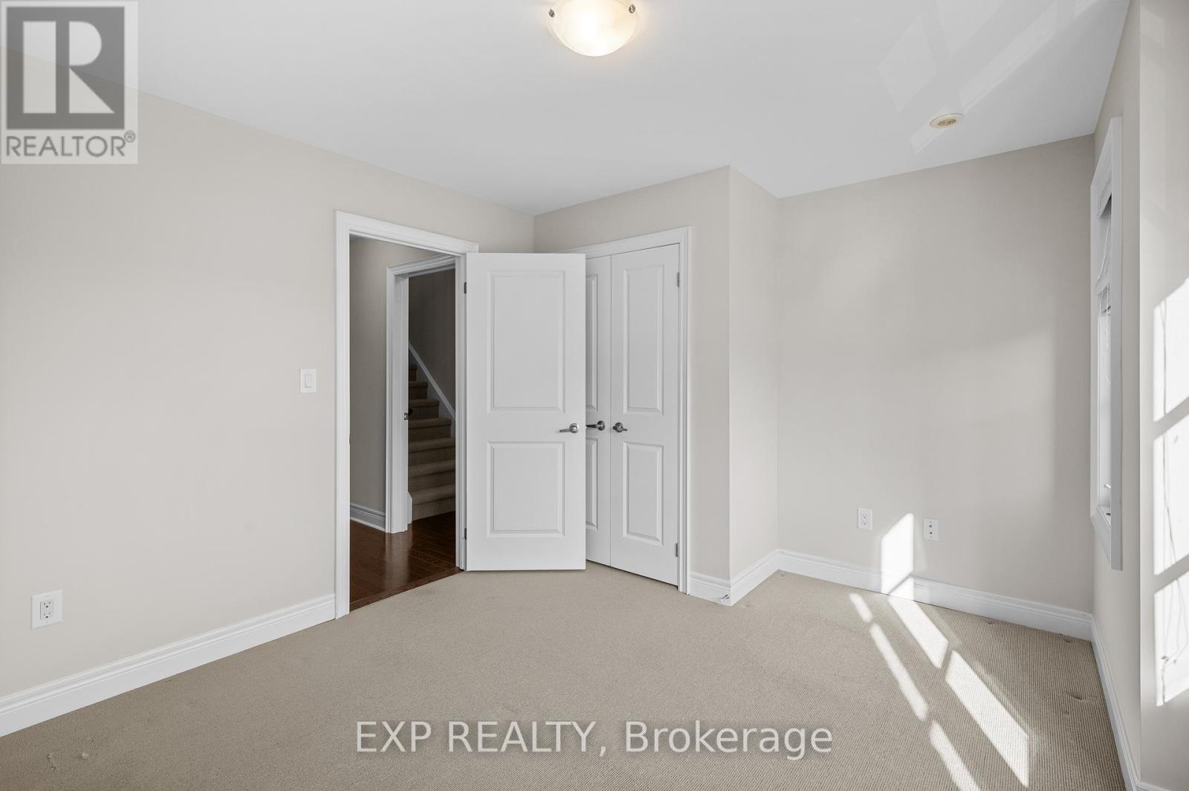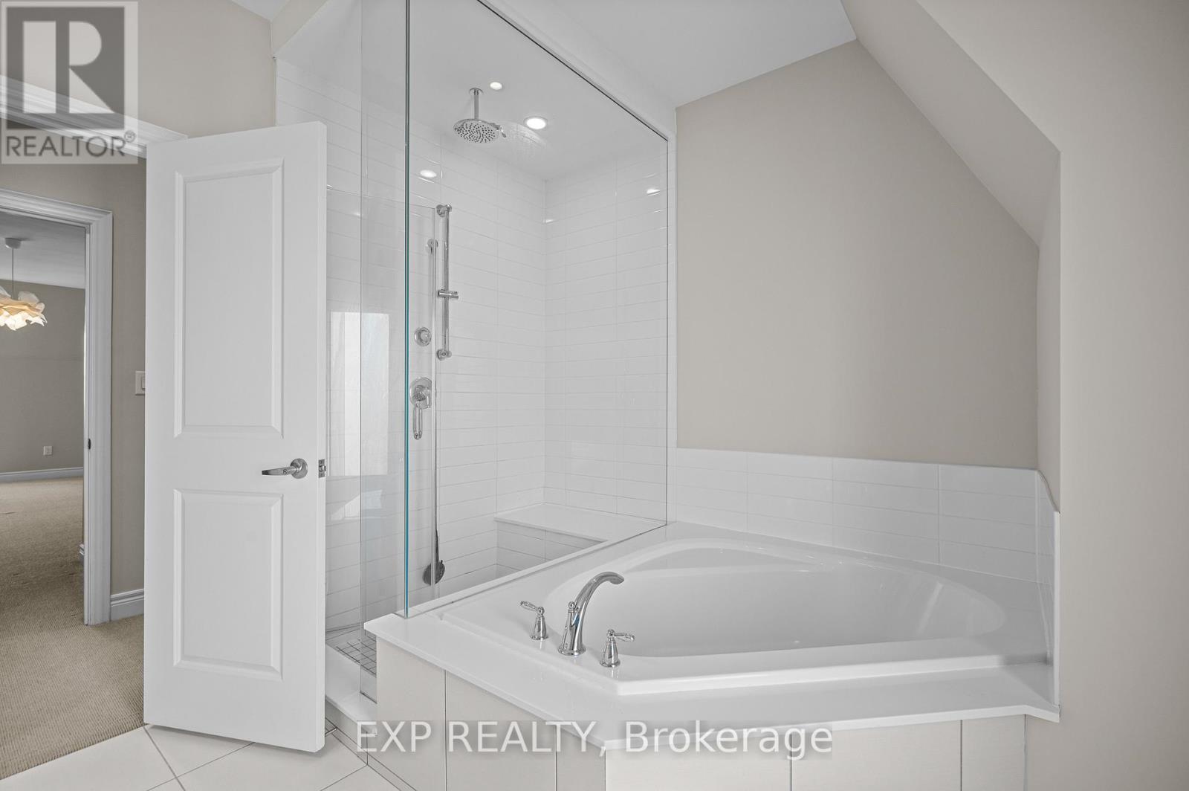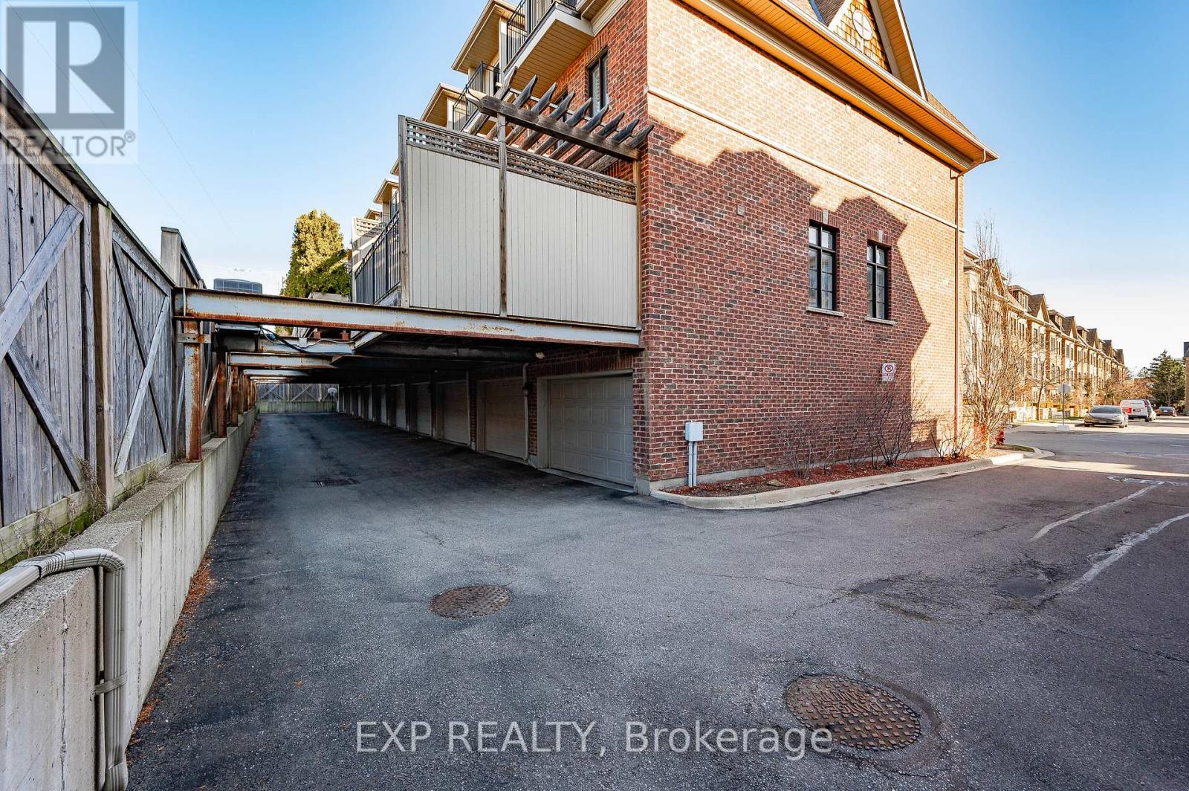3 Bedroom
2 Bathroom
1500 - 2000 sqft
Fireplace
Central Air Conditioning
Forced Air
$3,800 Monthly
Executive Townhouse With Designer Layout & Great Location. Many Upgrades - LED Pot Lights, Marble Counters and Backsplash, Kitchen Island, Patio With Trees, Dark Hardwood, Open Concept With Tons Of Natural Light... 3 Bedrooms With 2.5 Bathrooms, Walking Distance To Fleetwood Park, Longos Plaza, IB Highschool. 9Ft. Ceilings, Fridge, Stove, Dishwasher, Microwave-Hood, Washer & Dryer. Designer Window Coverings & El. Fixt. & Spotlights, Oak Staircase Upgrade. Garage Door Opener + Remotes. Crownmold, Central Vac + Att. Gas Fpl. BBQ Gas Hookup, Integrated Audio System. (id:50787)
Property Details
|
MLS® Number
|
W12090249 |
|
Property Type
|
Single Family |
|
Community Name
|
Applewood |
|
Features
|
In Suite Laundry |
|
Parking Space Total
|
2 |
Building
|
Bathroom Total
|
2 |
|
Bedrooms Above Ground
|
3 |
|
Bedrooms Total
|
3 |
|
Age
|
6 To 15 Years |
|
Amenities
|
Fireplace(s) |
|
Appliances
|
Central Vacuum, Water Heater |
|
Construction Style Attachment
|
Attached |
|
Cooling Type
|
Central Air Conditioning |
|
Exterior Finish
|
Brick, Stone |
|
Fireplace Present
|
Yes |
|
Flooring Type
|
Hardwood, Carpeted, Ceramic |
|
Foundation Type
|
Concrete |
|
Heating Fuel
|
Natural Gas |
|
Heating Type
|
Forced Air |
|
Stories Total
|
3 |
|
Size Interior
|
1500 - 2000 Sqft |
|
Type
|
Row / Townhouse |
|
Utility Water
|
Municipal Water |
Parking
Land
|
Acreage
|
No |
|
Size Depth
|
49 Ft |
|
Size Frontage
|
14 Ft |
|
Size Irregular
|
14 X 49 Ft |
|
Size Total Text
|
14 X 49 Ft |
Rooms
| Level |
Type |
Length |
Width |
Dimensions |
|
Second Level |
Bedroom 2 |
3.96 m |
3.97 m |
3.96 m x 3.97 m |
|
Second Level |
Bedroom 3 |
3.97 m |
3.4 m |
3.97 m x 3.4 m |
|
Second Level |
Laundry Room |
2.67 m |
1.67 m |
2.67 m x 1.67 m |
|
Third Level |
Primary Bedroom |
5.82 m |
3.97 m |
5.82 m x 3.97 m |
|
Main Level |
Kitchen |
3.96 m |
4.05 m |
3.96 m x 4.05 m |
|
Main Level |
Dining Room |
3.82 m |
2.95 m |
3.82 m x 2.95 m |
|
Main Level |
Living Room |
4.6 m |
3.96 m |
4.6 m x 3.96 m |
https://www.realtor.ca/real-estate/28185491/90-1812-burnhamthorpe-road-e-mississauga-applewood-applewood








































