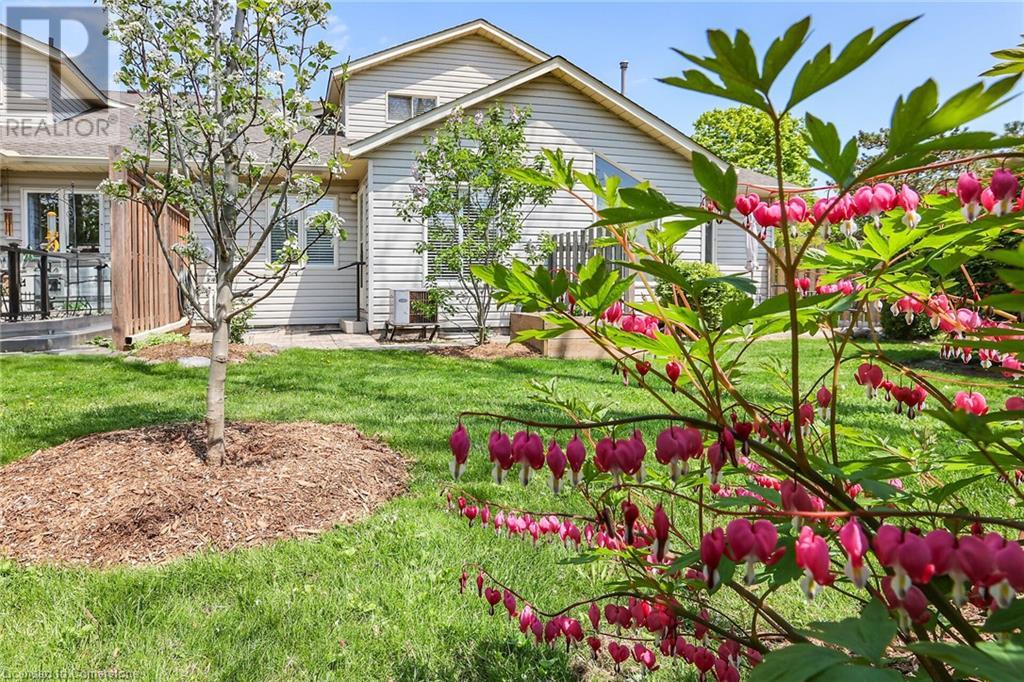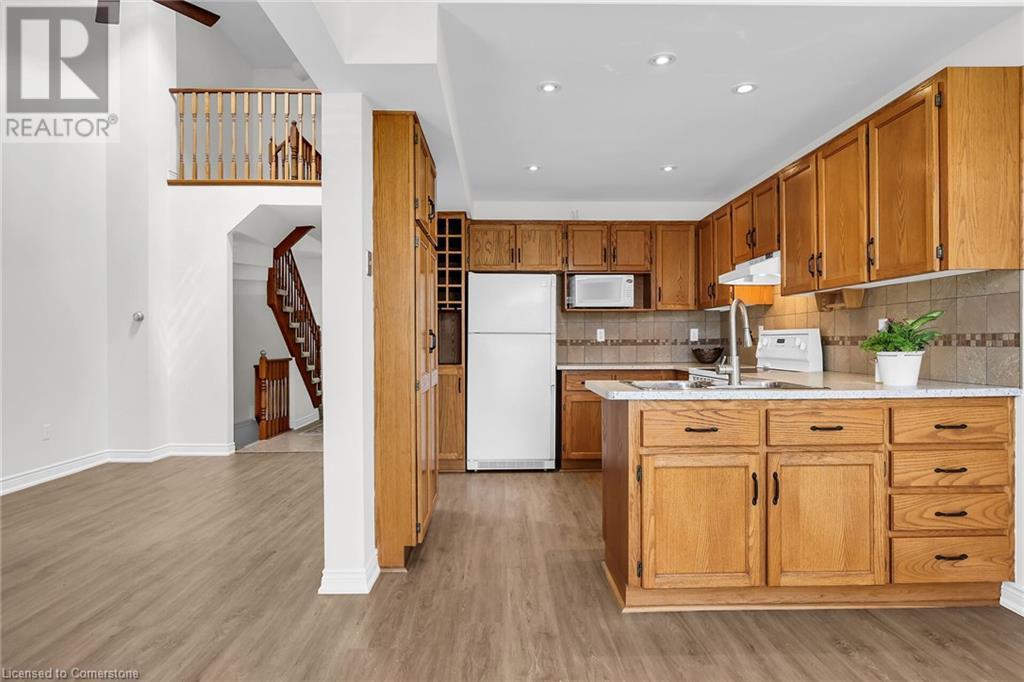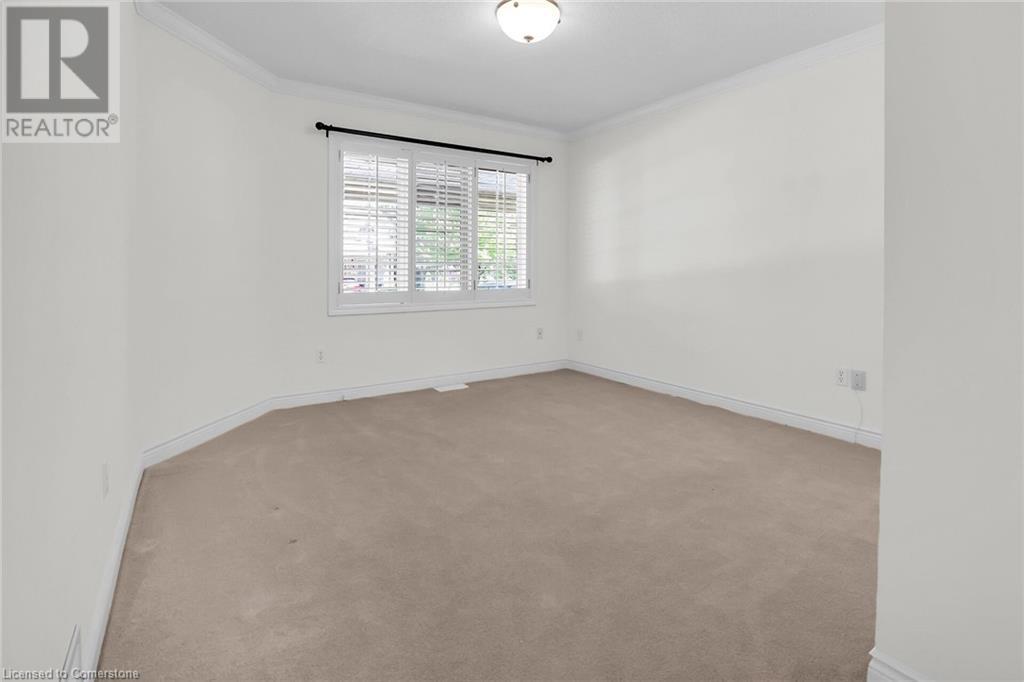9 Wentworth Drive Unit# 3 Grimsby, Ontario L3M 5G3
$2,250 Monthly
Insurance, ParkingMaintenance, Insurance, Parking
$210 Monthly
Maintenance, Insurance, Parking
$210 MonthlyThis is a fabulous condo complex attractive to empty nesters and professional couples. Clean and well maintained in a desirable location close to shopping, the hospital and easy hwy access. Main floor bedroom with ensuite privilege as well as 2nd floor, very spacious 2nd bedroom with full 4pc ensuite. Recent main floor vinyl plank flooring. Gas fireplace. The finished basement adds much more living space incl. family room, laundry/ hobby room, storage area and a 2 pc bath. Lovely yard and garden areas. All utilities extra. Applicants must provide fully completed application with references, full equifax credit report, job confirmation letter and proof of income. Pets restricted as per condo rules. Non smoking home. (id:50787)
Property Details
| MLS® Number | 40728835 |
| Property Type | Single Family |
| Amenities Near By | Hospital, Park, Place Of Worship, Schools |
| Parking Space Total | 1 |
Building
| Bathroom Total | 3 |
| Bedrooms Above Ground | 2 |
| Bedrooms Total | 2 |
| Appliances | Central Vacuum, Dishwasher, Dryer, Microwave, Refrigerator, Stove, Washer |
| Architectural Style | Bungalow |
| Basement Development | Finished |
| Basement Type | Full (finished) |
| Construction Style Attachment | Attached |
| Cooling Type | Central Air Conditioning |
| Exterior Finish | Brick Veneer, Vinyl Siding |
| Fireplace Present | Yes |
| Fireplace Total | 1 |
| Half Bath Total | 1 |
| Heating Fuel | Natural Gas |
| Heating Type | Forced Air |
| Stories Total | 1 |
| Size Interior | 1000 Sqft |
| Type | Row / Townhouse |
| Utility Water | Municipal Water |
Parking
| Carport |
Land
| Access Type | Highway Access |
| Acreage | No |
| Land Amenities | Hospital, Park, Place Of Worship, Schools |
| Sewer | Municipal Sewage System |
| Size Total Text | Under 1/2 Acre |
| Zoning Description | R11 |
Rooms
| Level | Type | Length | Width | Dimensions |
|---|---|---|---|---|
| Second Level | 4pc Bathroom | 7'2'' x 8'10'' | ||
| Second Level | Bedroom | 19'0'' x 16'0'' | ||
| Basement | 2pc Bathroom | 3'9'' x 6'0'' | ||
| Basement | Laundry Room | 13'0'' x 18'0'' | ||
| Basement | Recreation Room | 22'0'' x 15'6'' | ||
| Main Level | 3pc Bathroom | 11'4'' x 5'6'' | ||
| Main Level | Primary Bedroom | 12'0'' x 11'8'' | ||
| Main Level | Kitchen/dining Room | 18'0'' x 10'10'' | ||
| Main Level | Living Room | 17'5'' x 9'0'' |
https://www.realtor.ca/real-estate/28334099/9-wentworth-drive-unit-3-grimsby


























