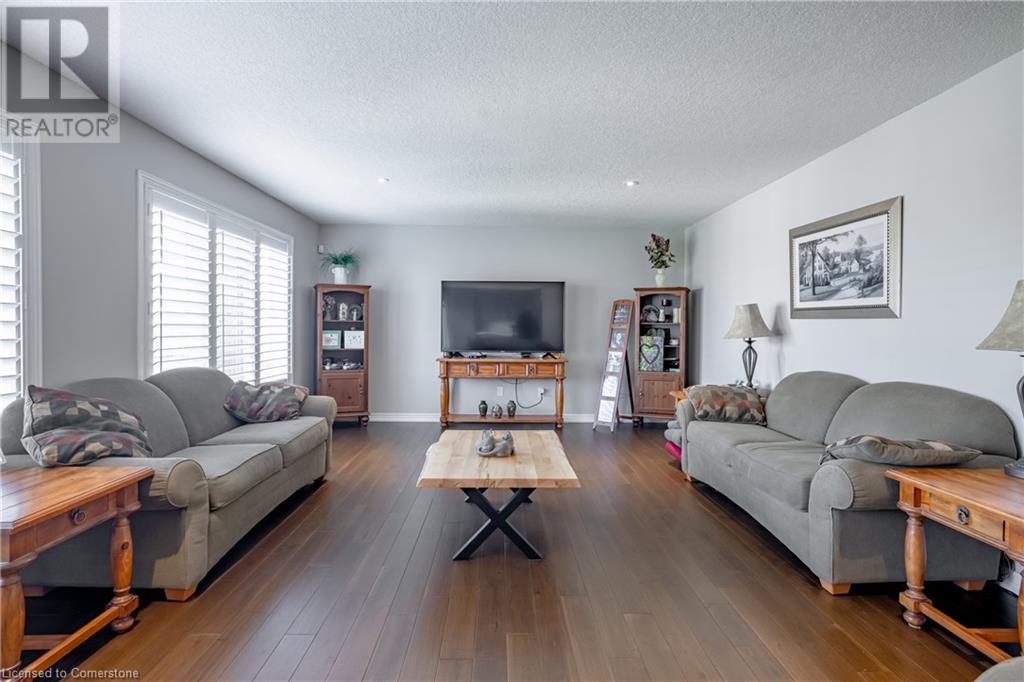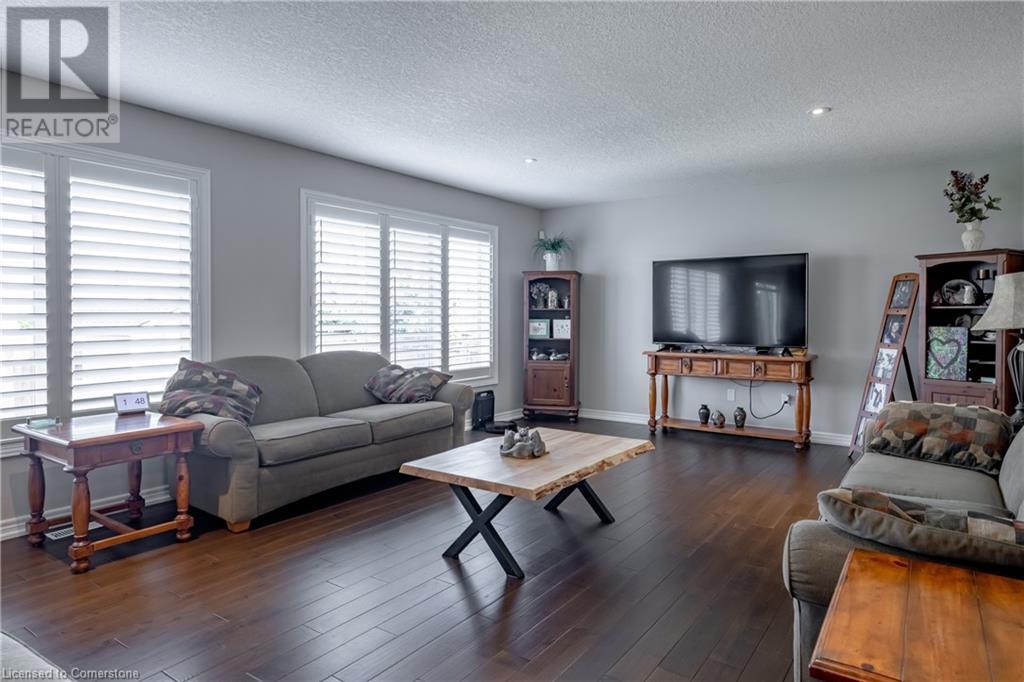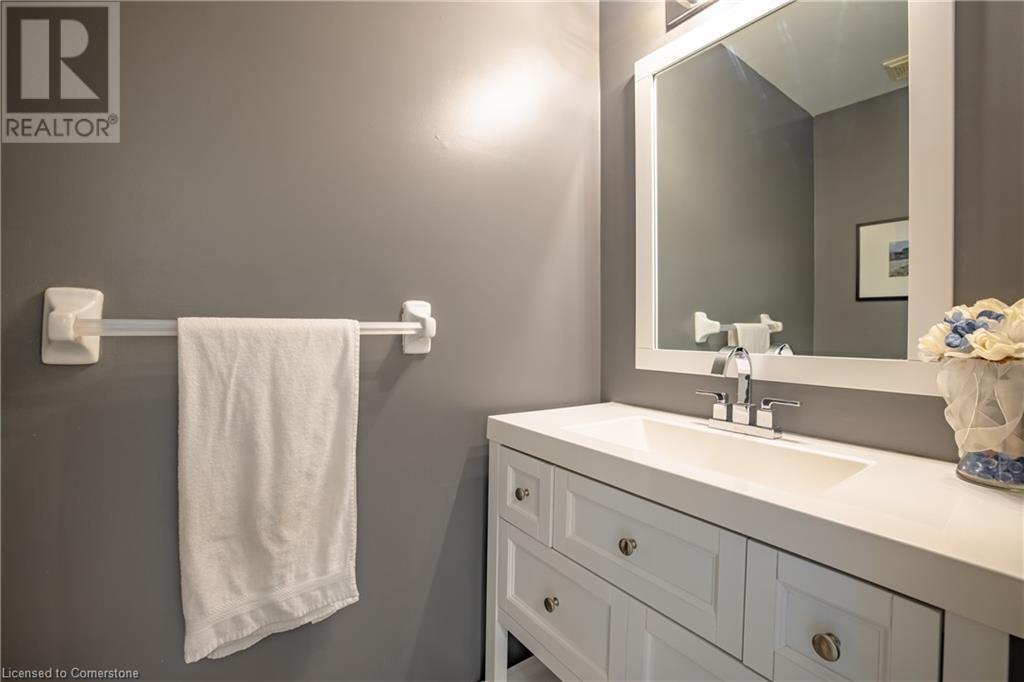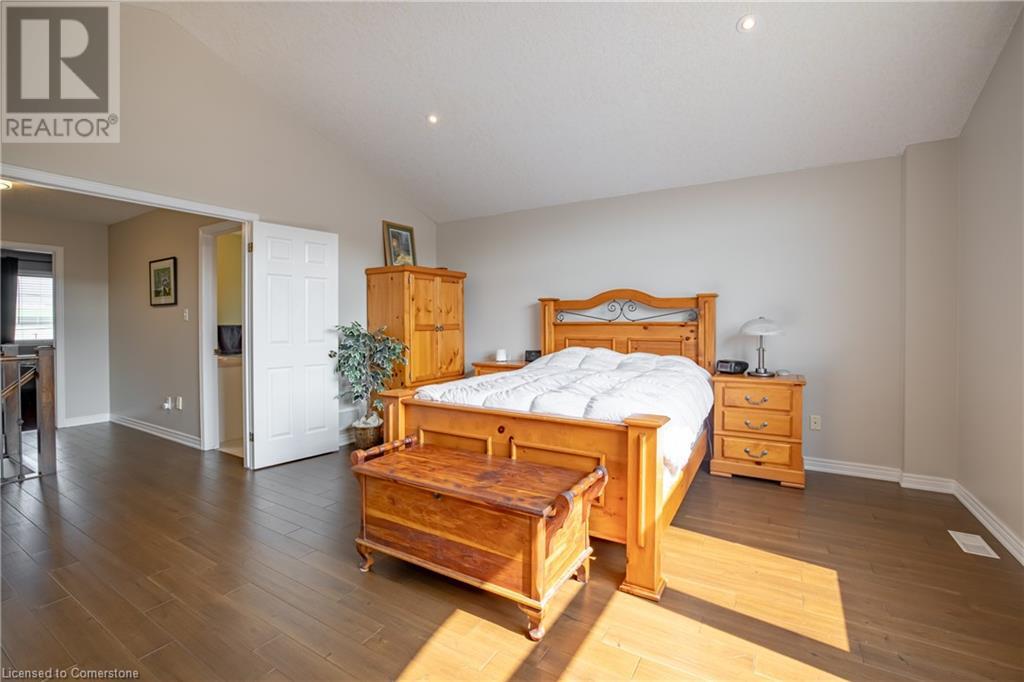4 Bedroom
4 Bathroom
2450 sqft
2 Level
Forced Air
$1,299,900
Located on a quiet court in a prime Grimsby neighborhood, this 3+1 bed, 4 bath home offers 2450 sq ft plus a fully finished basement. Enter through the large foyer into the open-concept main floor, featuring a renovated eat-in kitchen with granite counters, a breakfast bar, tons of cabinet and storage space, and stainless steel appliances. The sun-filled layout boasts California shutters, hardwood flooring, and a walk-out to a fully fenced yard with a cement patio and gas BBQ line. The primary suite includes a 5-piece ensuite and walk-in closet. The finished basement features a rec-room retreat with an entertainers bar, bedroom, 3-piece bath and a gym space. Additional highlights: new furnace and A/C (2021), roof (2019), double garage, driveway parking, and stamped concrete walkways. Close to the YMCA, hospital, schools, and QEW access. Ideal for family living! (id:50787)
Open House
This property has open houses!
Starts at:
2:00 pm
Ends at:
4:00 pm
Property Details
|
MLS® Number
|
XH4206867 |
|
Property Type
|
Single Family |
|
Equipment Type
|
Furnace, Water Heater |
|
Features
|
Paved Driveway |
|
Parking Space Total
|
6 |
|
Rental Equipment Type
|
Furnace, Water Heater |
Building
|
Bathroom Total
|
4 |
|
Bedrooms Above Ground
|
3 |
|
Bedrooms Below Ground
|
1 |
|
Bedrooms Total
|
4 |
|
Architectural Style
|
2 Level |
|
Basement Development
|
Finished |
|
Basement Type
|
Full (finished) |
|
Construction Style Attachment
|
Detached |
|
Exterior Finish
|
Brick, Vinyl Siding |
|
Foundation Type
|
Poured Concrete |
|
Half Bath Total
|
1 |
|
Heating Fuel
|
Natural Gas |
|
Heating Type
|
Forced Air |
|
Stories Total
|
2 |
|
Size Interior
|
2450 Sqft |
|
Type
|
House |
|
Utility Water
|
Municipal Water |
Parking
Land
|
Acreage
|
No |
|
Sewer
|
Municipal Sewage System |
|
Size Depth
|
105 Ft |
|
Size Frontage
|
50 Ft |
|
Size Total Text
|
Under 1/2 Acre |
Rooms
| Level |
Type |
Length |
Width |
Dimensions |
|
Second Level |
Bedroom |
|
|
12'0'' x 12'0'' |
|
Second Level |
Bedroom |
|
|
15'7'' x 11'9'' |
|
Second Level |
4pc Bathroom |
|
|
Measurements not available |
|
Second Level |
5pc Bathroom |
|
|
Measurements not available |
|
Second Level |
Primary Bedroom |
|
|
15'8'' x 19'6'' |
|
Basement |
Other |
|
|
6'10'' x 9'0'' |
|
Basement |
Den |
|
|
13'0'' x 18'5'' |
|
Basement |
4pc Bathroom |
|
|
Measurements not available |
|
Basement |
Living Room |
|
|
24'6'' x 14'7'' |
|
Basement |
Bedroom |
|
|
13'3'' x 10'10'' |
|
Main Level |
2pc Bathroom |
|
|
Measurements not available |
|
Main Level |
Laundry Room |
|
|
8'3'' x 6'6'' |
|
Main Level |
Living Room |
|
|
24'10'' x 14'11'' |
|
Main Level |
Dining Room |
|
|
10'10'' x 14'11'' |
|
Main Level |
Kitchen |
|
|
12'1'' x 12'1'' |
|
Main Level |
Office |
|
|
11'1'' x 12'1'' |
|
Main Level |
Foyer |
|
|
11'10'' x 6'10'' |
https://www.realtor.ca/real-estate/27425165/9-vidal-court-grimsby










































