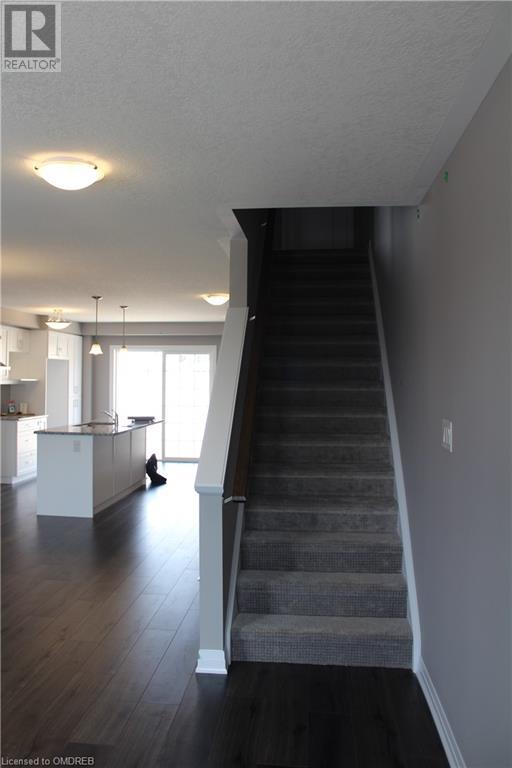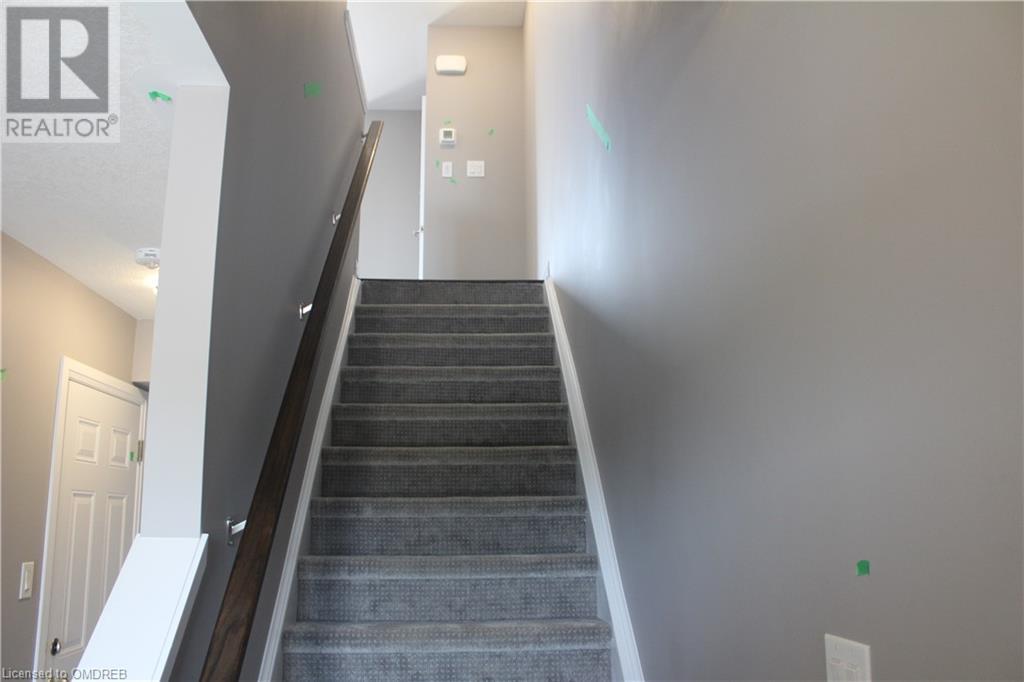3 Bedroom
3 Bathroom
1697 sqft
3 Level
Central Air Conditioning
Forced Air
$789,000
Modern style and spacious, this 3 bedroom 3 bath contemporary FREEHOLD TOWNHOUSE comes with 1,697 square feet of living space. Built with high end finishes in 2019, The Harlow Model features an open concept design, gourmet kitchen with a 90 X 36 inch island with granite countertops, access to a 10 x 12 feet deck, as well as a spacious dinette/great room and a 2 pc bath. The Upper floor includes 3 bedrooms (master suite has a private bath with a 3 x 5 walk in shower with glass enclosure and large walk in closet) and a 4 pc main bath. The entrance level features a large office / 4th bedroom and main floor laundry. Conveniently located just minutes from Hwy 401, parks, nature trails, shopping, schools, transit and more. (id:50787)
Property Details
|
MLS® Number
|
40613039 |
|
Property Type
|
Single Family |
|
Amenities Near By
|
Park, Public Transit, Schools |
|
Community Features
|
Quiet Area |
|
Equipment Type
|
Rental Water Softener, Water Heater |
|
Features
|
Southern Exposure, Paved Driveway, Sump Pump, Automatic Garage Door Opener |
|
Parking Space Total
|
2 |
|
Rental Equipment Type
|
Rental Water Softener, Water Heater |
Building
|
Bathroom Total
|
3 |
|
Bedrooms Above Ground
|
3 |
|
Bedrooms Total
|
3 |
|
Appliances
|
Dishwasher, Dryer, Refrigerator, Stove, Washer |
|
Architectural Style
|
3 Level |
|
Basement Type
|
None |
|
Constructed Date
|
2019 |
|
Construction Style Attachment
|
Attached |
|
Cooling Type
|
Central Air Conditioning |
|
Exterior Finish
|
Brick, Stone, Vinyl Siding |
|
Foundation Type
|
Poured Concrete |
|
Half Bath Total
|
1 |
|
Heating Fuel
|
Natural Gas |
|
Heating Type
|
Forced Air |
|
Stories Total
|
3 |
|
Size Interior
|
1697 Sqft |
|
Type
|
Row / Townhouse |
|
Utility Water
|
Municipal Water |
Parking
Land
|
Access Type
|
Highway Nearby |
|
Acreage
|
No |
|
Land Amenities
|
Park, Public Transit, Schools |
|
Sewer
|
Municipal Sewage System |
|
Size Depth
|
120 Ft |
|
Size Frontage
|
18 Ft |
|
Size Total Text
|
Under 1/2 Acre |
|
Zoning Description
|
R-5 |
Rooms
| Level |
Type |
Length |
Width |
Dimensions |
|
Second Level |
2pc Bathroom |
|
|
Measurements not available |
|
Second Level |
Kitchen |
|
|
14'10'' x 11'2'' |
|
Second Level |
Dining Room |
|
|
13'7'' x 10'5'' |
|
Second Level |
Great Room |
|
|
17'3'' x 10'6'' |
|
Third Level |
4pc Bathroom |
|
|
Measurements not available |
|
Third Level |
Bedroom |
|
|
10'1'' x 8'5'' |
|
Third Level |
Bedroom |
|
|
10'0'' x 8'5'' |
|
Third Level |
3pc Bathroom |
|
|
Measurements not available |
|
Third Level |
Primary Bedroom |
|
|
12'7'' x 12'7'' |
|
Main Level |
Utility Room |
|
|
Measurements not available |
|
Main Level |
Laundry Room |
|
|
Measurements not available |
|
Main Level |
Office |
|
|
14'0'' x 10'0'' |
https://www.realtor.ca/real-estate/27108720/9-ridgemount-street-kitchener




































