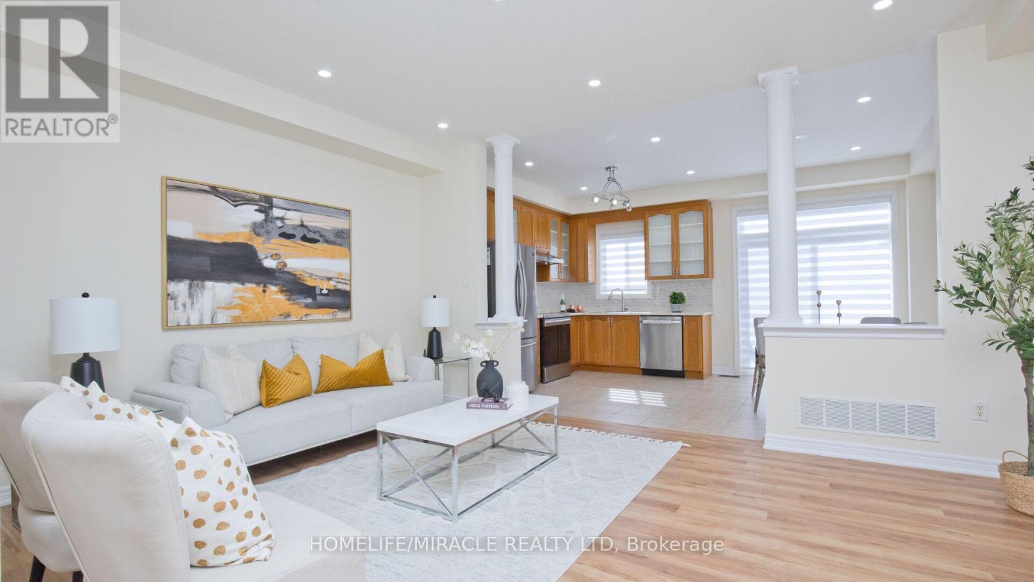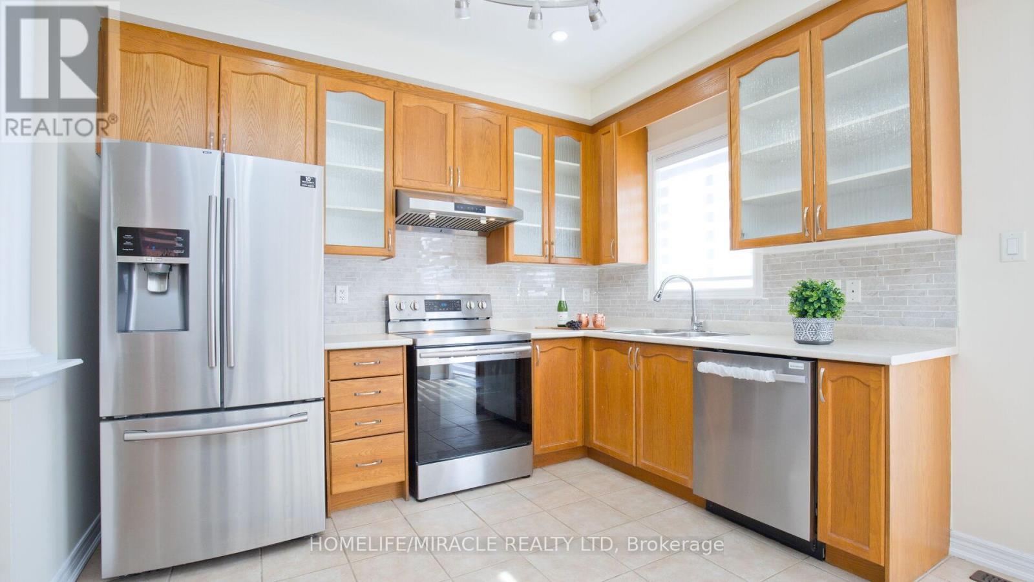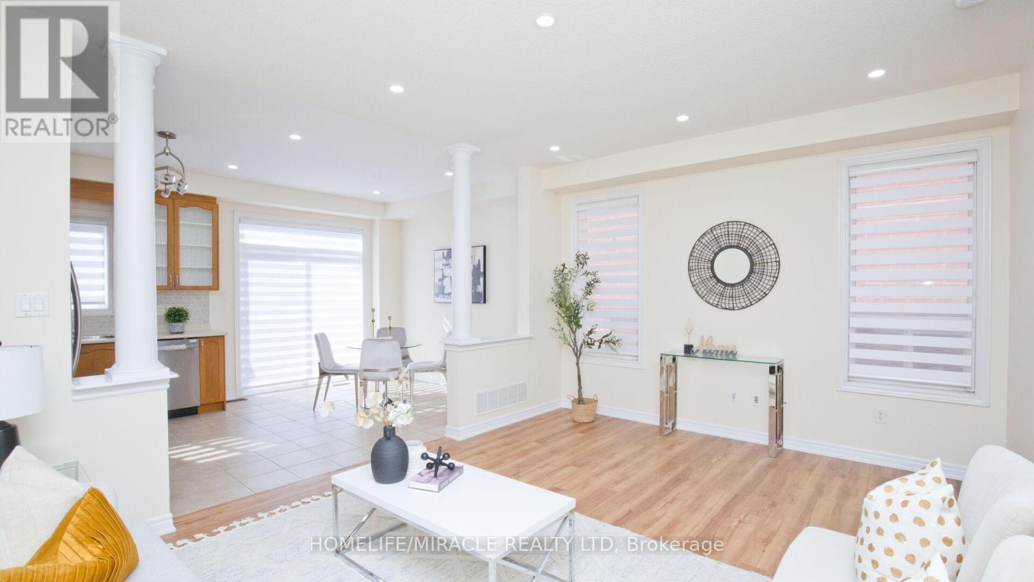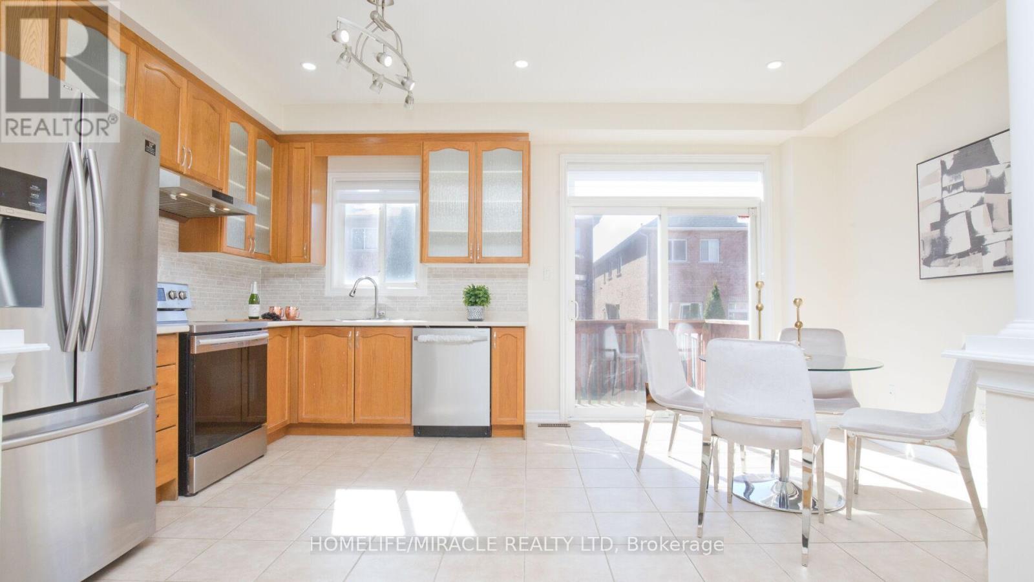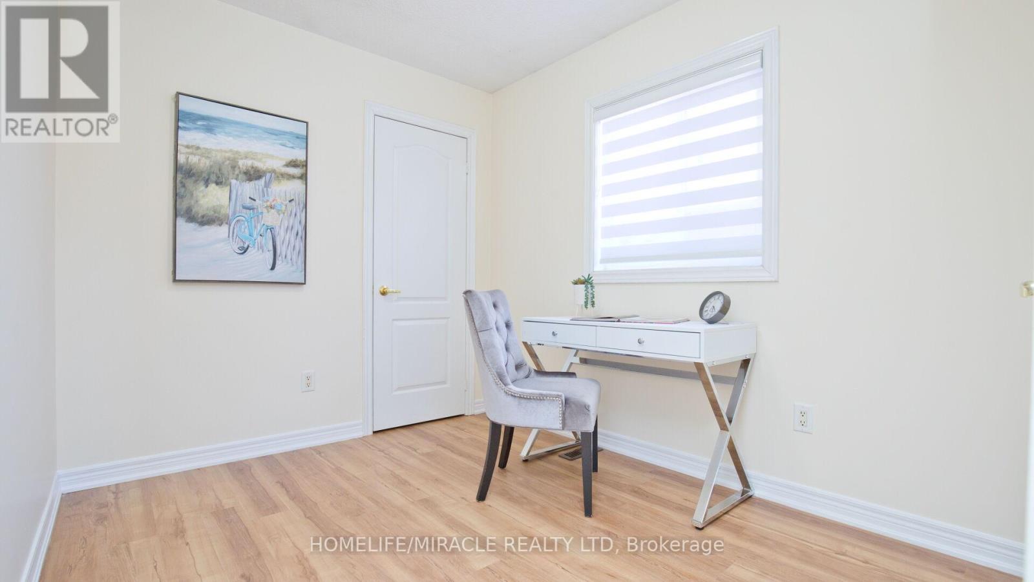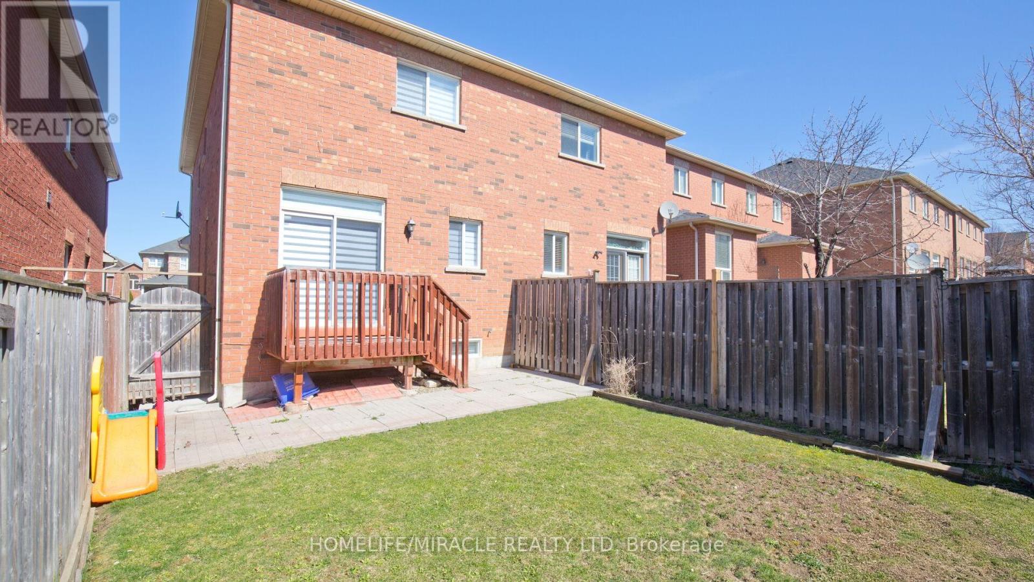289-597-1980
infolivingplus@gmail.com
9 Rainy Dale Road Brampton (Madoc), Ontario L6V 4S7
3 Bedroom
3 Bathroom
1100 - 1500 sqft
Central Air Conditioning
Forced Air
$899,900
Beautiful 3 Br,3 Bathrooms Semi detached all brick situated in Lakeland village good open concept good layout, bright and spacious with 2 full washrooms and a powder room.9ft celling on main floor master Br with 4 pcs ensuite, walk in closet, close to schools and shopping mall and highway 410,surrounded by Lake park, soccer field, golf course Trinity mall. spacious Approx.. 1500 Sqft 2 story oak stairs, upgraded appliances, finished basement with Rec. room inside access to Garage. updated roof 2021. (id:50787)
Property Details
| MLS® Number | W12092799 |
| Property Type | Single Family |
| Community Name | Madoc |
| Features | Carpet Free |
| Parking Space Total | 3 |
Building
| Bathroom Total | 3 |
| Bedrooms Above Ground | 3 |
| Bedrooms Total | 3 |
| Appliances | Blinds, Dishwasher, Dryer, Garage Door Opener, Stove, Washer, Window Coverings, Refrigerator |
| Basement Development | Finished |
| Basement Type | N/a (finished) |
| Construction Style Attachment | Semi-detached |
| Cooling Type | Central Air Conditioning |
| Exterior Finish | Brick |
| Flooring Type | Laminate, Ceramic |
| Foundation Type | Concrete |
| Half Bath Total | 1 |
| Heating Fuel | Natural Gas |
| Heating Type | Forced Air |
| Stories Total | 2 |
| Size Interior | 1100 - 1500 Sqft |
| Type | House |
| Utility Water | Municipal Water |
Parking
| Garage |
Land
| Acreage | No |
| Sewer | Sanitary Sewer |
| Size Depth | 103 Ft ,4 In |
| Size Frontage | 22 Ft ,3 In |
| Size Irregular | 22.3 X 103.4 Ft |
| Size Total Text | 22.3 X 103.4 Ft |
Rooms
| Level | Type | Length | Width | Dimensions |
|---|---|---|---|---|
| Second Level | Primary Bedroom | 3.81 m | 4.07 m | 3.81 m x 4.07 m |
| Second Level | Bedroom 2 | 3.41 m | 2.85 m | 3.41 m x 2.85 m |
| Second Level | Bedroom 3 | 3.06 m | 2.41 m | 3.06 m x 2.41 m |
| Basement | Recreational, Games Room | 5.8 m | 4.1 m | 5.8 m x 4.1 m |
| Basement | Laundry Room | Measurements not available | ||
| Main Level | Living Room | 5.09 m | 3.75 m | 5.09 m x 3.75 m |
| Main Level | Dining Room | 3.28 m | 2.35 m | 3.28 m x 2.35 m |
| Main Level | Kitchen | 3.28 m | 2.8 m | 3.28 m x 2.8 m |
| Main Level | Eating Area | 2.93 m | 2.64 m | 2.93 m x 2.64 m |
https://www.realtor.ca/real-estate/28190772/9-rainy-dale-road-brampton-madoc-madoc








