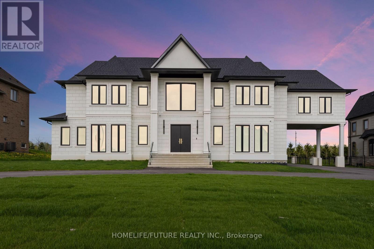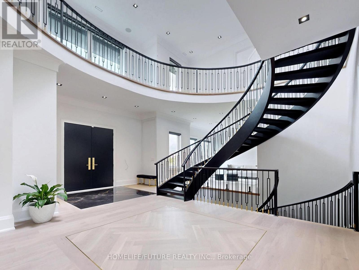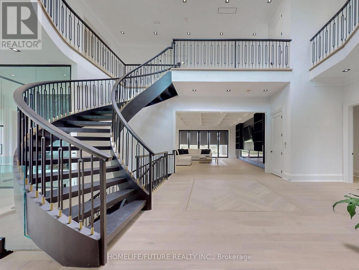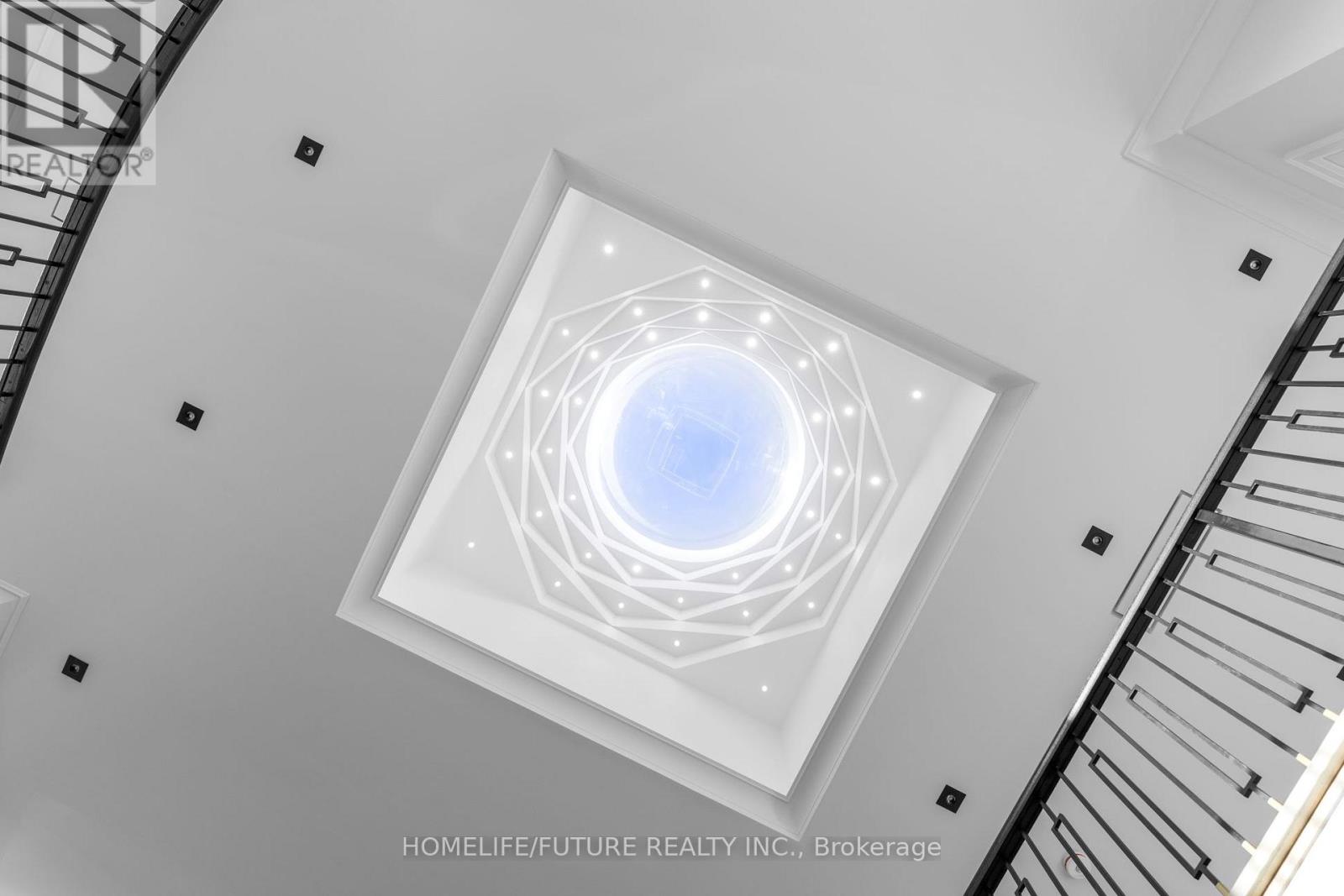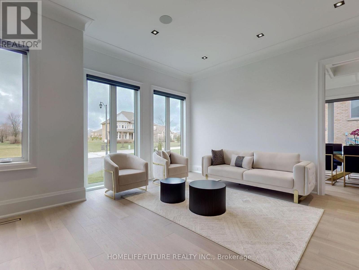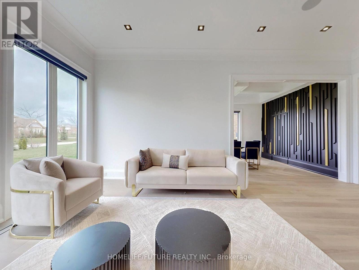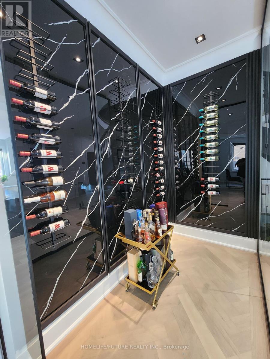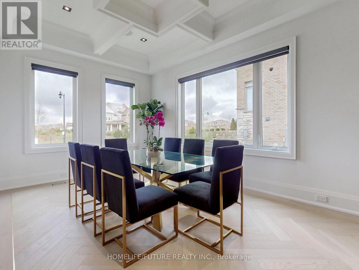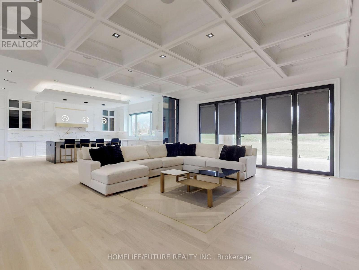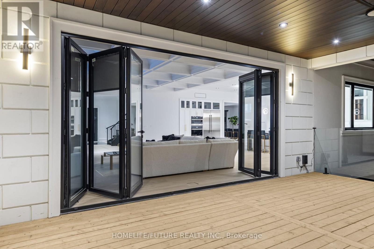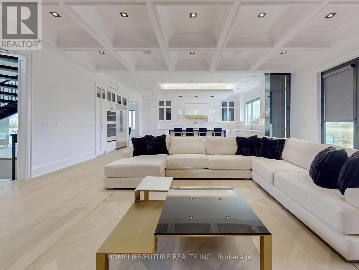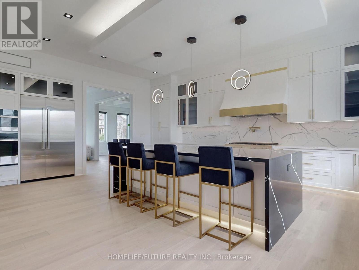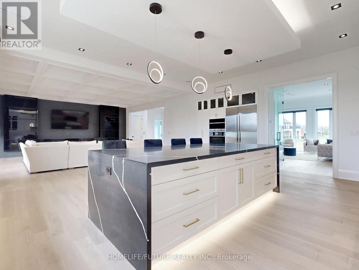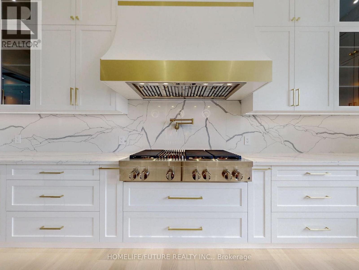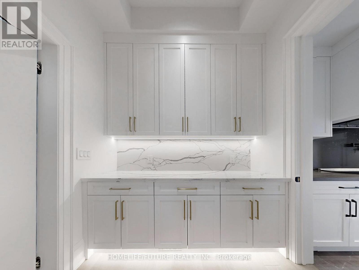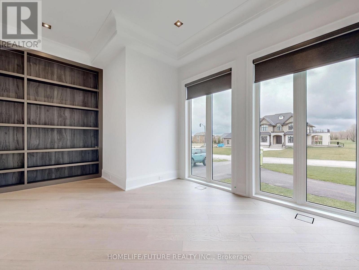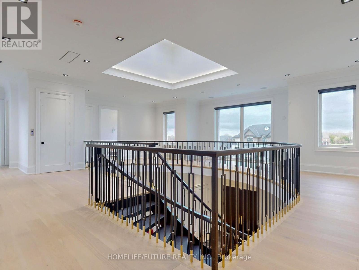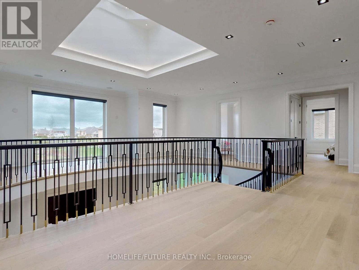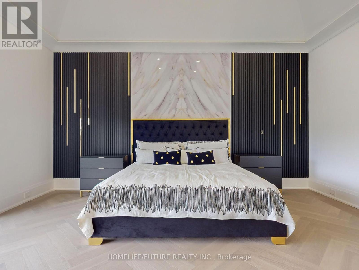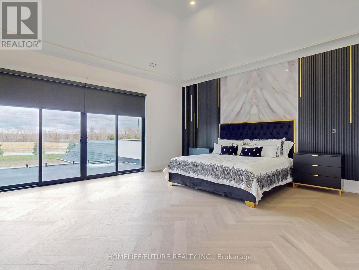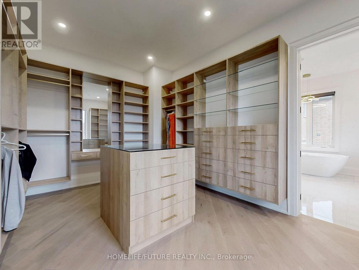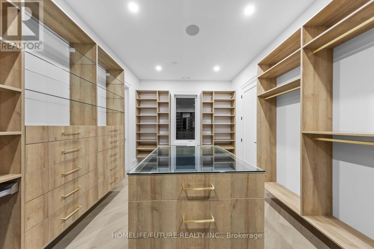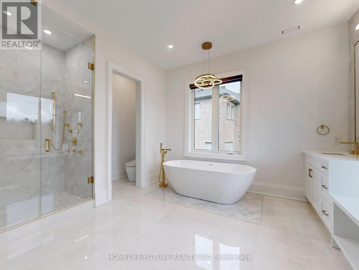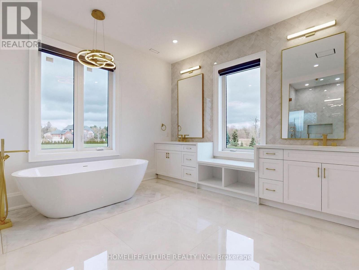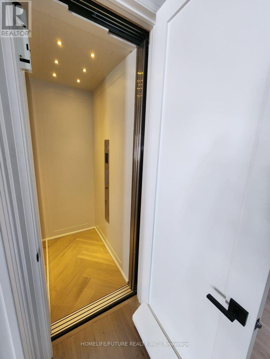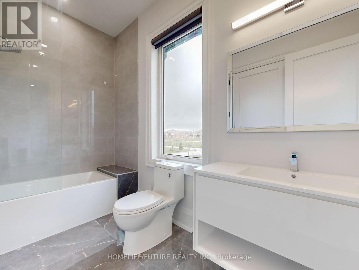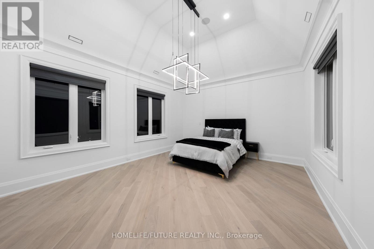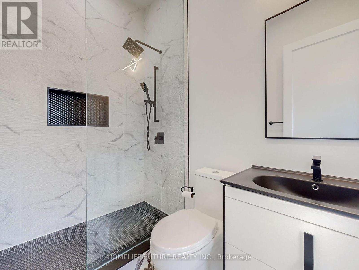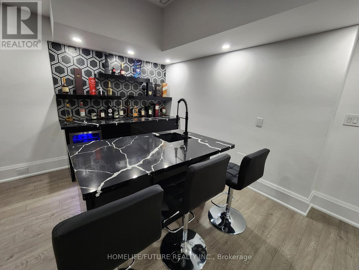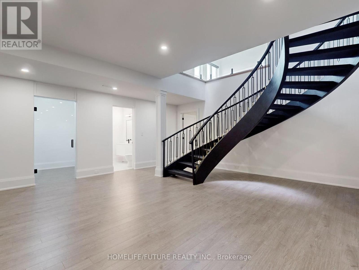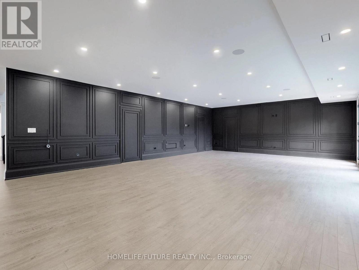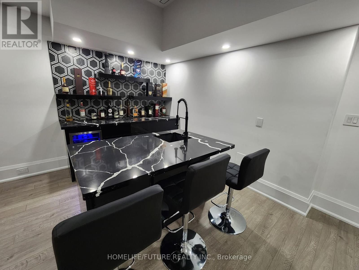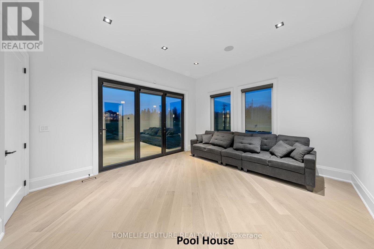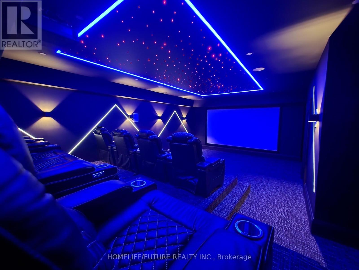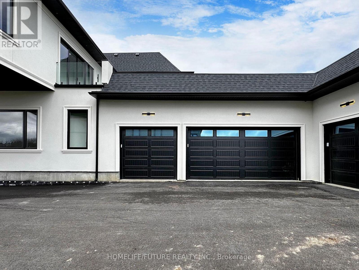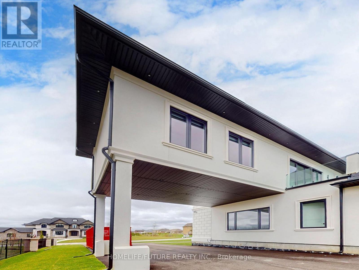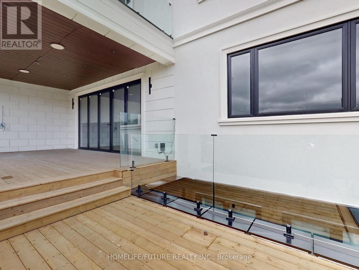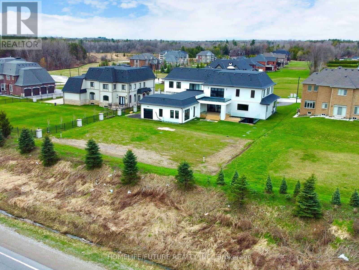7 Bedroom
9 Bathroom
5000 - 100000 sqft
Fireplace
Central Air Conditioning
Forced Air
$4,549,000
Welcome To An Unparalleled Masterpiece Of Design And Craftsmanship! This Custom-Built Estate Home Offers A Grand 12,000+ Sq. Ft. Of Luxurious Living Space, Featuring 7 Spacious Br's And 9 Elega Wr's, Perfectly Designed For Comfort And Sophistication. From The Moment You Step Inside, Youll Be Captivated By Soaring Ceilings, High-End Finishes, And Impeccable Attention To Detail. The Expansiv Open-Concept Living Areas Are Flooded With Natural Light, Seamlessly Blending Modern Elegance Wit Timeless Charm. The Gourmet Kitchen Features Premium Appliances And A Large Center Island. Th Family Room Features Bi-Folding Doors That Open Up To The Patio. This Is A Must See!! (id:50787)
Property Details
|
MLS® Number
|
N12143193 |
|
Property Type
|
Single Family |
|
Community Name
|
Ballantrae |
|
Features
|
Guest Suite, Sump Pump |
|
Parking Space Total
|
14 |
Building
|
Bathroom Total
|
9 |
|
Bedrooms Above Ground
|
7 |
|
Bedrooms Total
|
7 |
|
Appliances
|
Oven - Built-in, Blinds |
|
Basement Development
|
Finished |
|
Basement Features
|
Walk-up |
|
Basement Type
|
N/a (finished) |
|
Construction Style Attachment
|
Detached |
|
Cooling Type
|
Central Air Conditioning |
|
Exterior Finish
|
Concrete, Stucco |
|
Fireplace Present
|
Yes |
|
Flooring Type
|
Hardwood |
|
Foundation Type
|
Unknown |
|
Heating Fuel
|
Natural Gas |
|
Heating Type
|
Forced Air |
|
Stories Total
|
2 |
|
Size Interior
|
5000 - 100000 Sqft |
|
Type
|
House |
|
Utility Power
|
Generator |
|
Utility Water
|
Municipal Water |
Parking
Land
|
Acreage
|
No |
|
Sewer
|
Sanitary Sewer |
|
Size Depth
|
290 Ft |
|
Size Frontage
|
122 Ft |
|
Size Irregular
|
122 X 290 Ft |
|
Size Total Text
|
122 X 290 Ft|under 1/2 Acre |
Rooms
| Level |
Type |
Length |
Width |
Dimensions |
|
Second Level |
Bedroom 5 |
4.57 m |
5.49 m |
4.57 m x 5.49 m |
|
Second Level |
Primary Bedroom |
5.49 m |
6.71 m |
5.49 m x 6.71 m |
|
Second Level |
Bedroom 2 |
3.66 m |
4.27 m |
3.66 m x 4.27 m |
|
Second Level |
Bedroom 3 |
3.96 m |
4.27 m |
3.96 m x 4.27 m |
|
Second Level |
Bedroom 4 |
3.66 m |
4.27 m |
3.66 m x 4.27 m |
|
Lower Level |
Recreational, Games Room |
7.01 m |
15.24 m |
7.01 m x 15.24 m |
|
Ground Level |
Kitchen |
7.01 m |
6.1 m |
7.01 m x 6.1 m |
|
Ground Level |
Family Room |
7.01 m |
7.01 m |
7.01 m x 7.01 m |
|
Ground Level |
Living Room |
4.88 m |
4.57 m |
4.88 m x 4.57 m |
|
Ground Level |
Dining Room |
5.18 m |
3.66 m |
5.18 m x 3.66 m |
|
Ground Level |
Office |
3.96 m |
5.18 m |
3.96 m x 5.18 m |
|
Ground Level |
Bedroom |
4.57 m |
3.35 m |
4.57 m x 3.35 m |
Utilities
https://www.realtor.ca/real-estate/28301297/9-pleasant-valley-drive-whitchurch-stouffville-ballantrae-ballantrae

