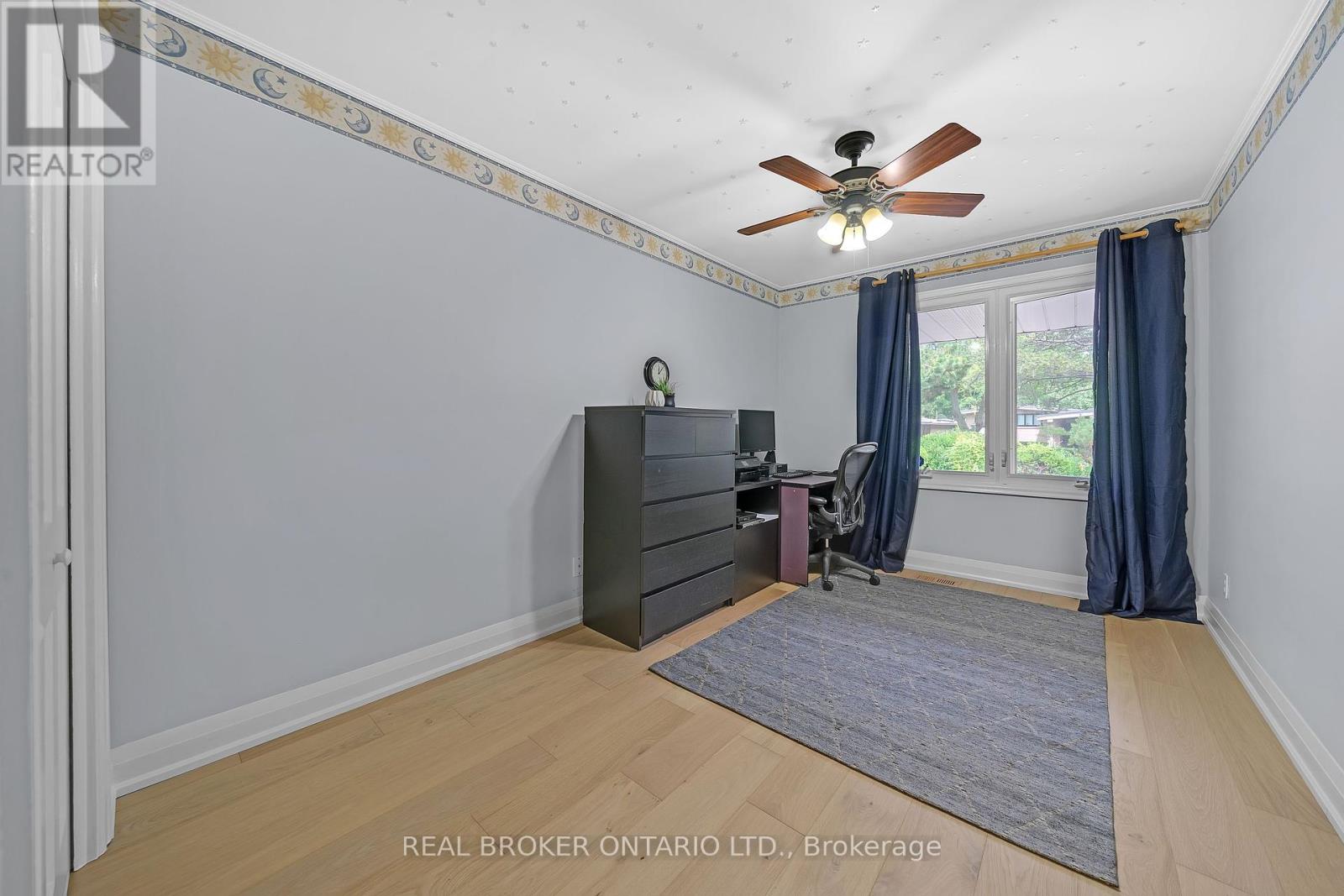9 Overbank Crescent Toronto, Ontario M3A 1W1
$1,488,000
Location, location, location. An amazing opportunity to own a rare large full bungalow 3+2Br, full basement with 2 Rec rooms with above ground windows. Set on a large irregular lot (bigger at the back, see attached survey) located on the highly sought-after Don Mills private child friendly Overbank Cres. Living/Dining with large eat in kit area. Large windows and HWF throughout, 2 fireplaces, sunroom, 7 car parking. 1 car garage. Walk to all levels of excellent Public, Catholic, French Immersion, Private Schools & International High School. Tennis crts, Nature Trls, Ravines, Prks, minutes Ttc, Shops & Fine Restaurants. Ez access to Hwy 401/404/Dvp. **** EXTRAS **** All Existing Appliances, Light Fixtures, Elfs, Fridge, Stove, B/I D/W, Washer, Dryer, AC, Shed, Hwt rented, ($33.11) Furnace owned. (id:50787)
Open House
This property has open houses!
2:00 pm
Ends at:4:00 pm
2:00 pm
Ends at:4:00 pm
Property Details
| MLS® Number | C9003832 |
| Property Type | Single Family |
| Community Name | Parkwoods-Donalda |
| Amenities Near By | Public Transit, Place Of Worship, Schools |
| Community Features | Community Centre |
| Features | Ravine |
| Parking Space Total | 7 |
Building
| Bathroom Total | 2 |
| Bedrooms Above Ground | 3 |
| Bedrooms Below Ground | 2 |
| Bedrooms Total | 5 |
| Appliances | Water Heater, Water Softener |
| Architectural Style | Bungalow |
| Basement Type | Full |
| Construction Style Attachment | Detached |
| Cooling Type | Central Air Conditioning |
| Exterior Finish | Stucco |
| Fireplace Present | Yes |
| Fireplace Total | 2 |
| Foundation Type | Poured Concrete |
| Heating Fuel | Natural Gas |
| Heating Type | Forced Air |
| Stories Total | 1 |
| Type | House |
| Utility Water | Municipal Water |
Parking
| Attached Garage |
Land
| Acreage | No |
| Land Amenities | Public Transit, Place Of Worship, Schools |
| Sewer | Sanitary Sewer |
| Size Irregular | 58.71 X 103.83 Ft |
| Size Total Text | 58.71 X 103.83 Ft |
Rooms
| Level | Type | Length | Width | Dimensions |
|---|---|---|---|---|
| Lower Level | Recreational, Games Room | 3.5 m | 5.7 m | 3.5 m x 5.7 m |
| Lower Level | Games Room | 5.6 m | 4.46 m | 5.6 m x 4.46 m |
| Lower Level | Bedroom 4 | 3.7 m | 3.9 m | 3.7 m x 3.9 m |
| Lower Level | Bedroom 5 | 5.7 m | 2.13 m | 5.7 m x 2.13 m |
| Main Level | Living Room | 3.6 m | 8.15 m | 3.6 m x 8.15 m |
| Main Level | Dining Room | 3.6 m | 8.15 m | 3.6 m x 8.15 m |
| Main Level | Kitchen | 5.46 m | 3.15 m | 5.46 m x 3.15 m |
| Main Level | Primary Bedroom | 4.8 m | 4.15 m | 4.8 m x 4.15 m |
| Main Level | Bedroom 2 | 3.9 m | 3.1 m | 3.9 m x 3.1 m |
| Main Level | Bedroom 3 | 4 m | 2.7 m | 4 m x 2.7 m |
https://www.realtor.ca/real-estate/27110951/9-overbank-crescent-toronto-parkwoods-donalda

































