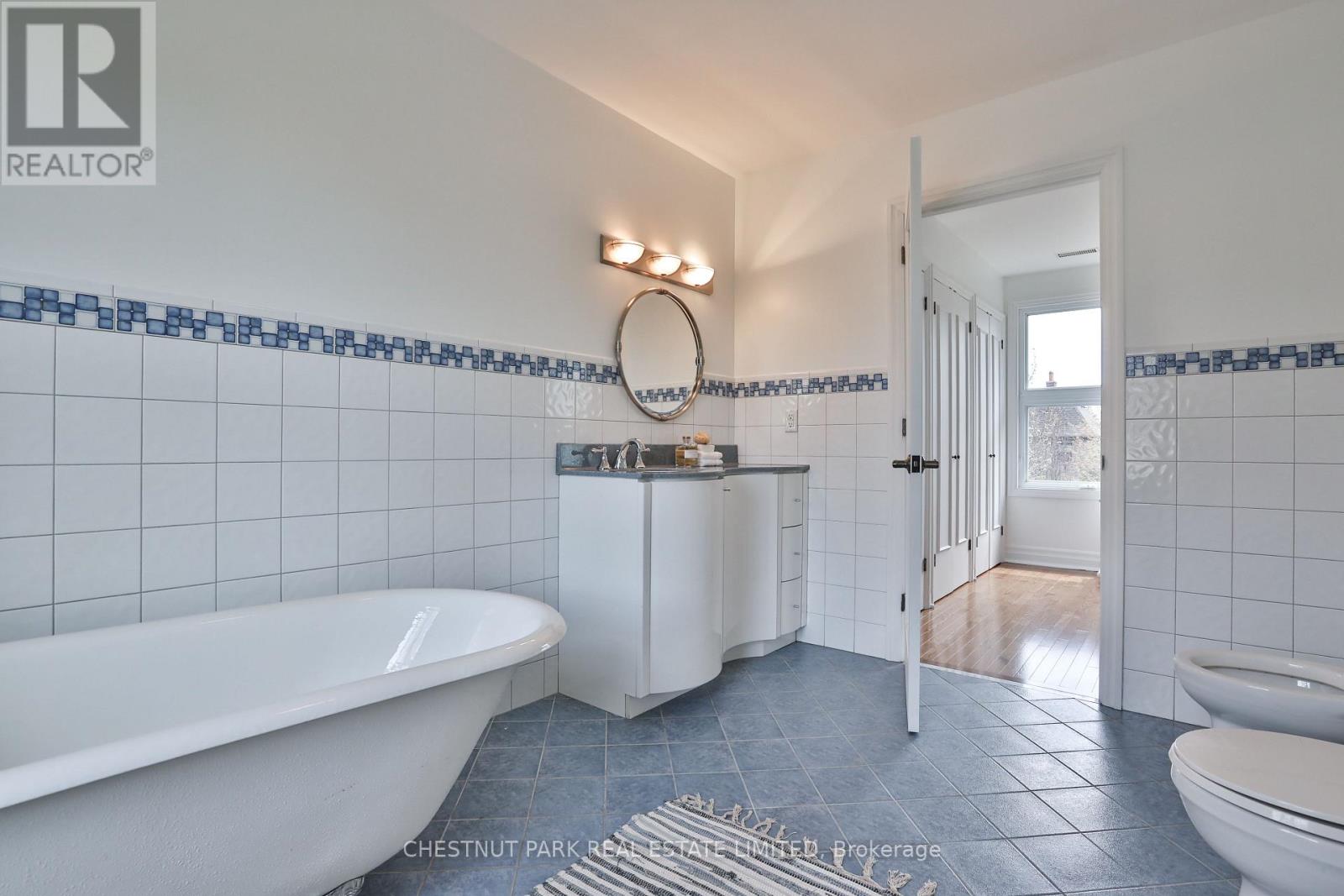9 Noel Avenue Toronto (Leaside), Ontario M4G 1B2
$2,849,000
Welcome to 9 Noel Ave, a delightful family home tucked away in highly sought-after Bennington Heights - one of Midtown Toronto's most desirable family-friendly neighbourhoods! Situated on a sunny south-facing lot on a quiet street this detached 2-storey home offers excellent walkability to public transit, shops, grocery stores, and top-rated schools. Bennington Heights Elementary School is just steps away! Ideal for growing families! An inviting front foyer with a hall closet opens into a bright, spacious living room featuring a wood-burning fireplace, large north-facing windows and a walk-out to the rear deck & lush perennial garden. The open concept dining room, with a charming south-facing bay window, easily accommodates a large dining table and includes a pass-through to the kitchen. The kitchen is well laid-out with ample cabinetry & countertop space and is easily accessible from the foyer, dining room and a functional mudroom with a secondary rear entrance & closets. The former built-in garage has been transformed into a versatile storage area with interior access to the mudroom. A convenient 2-piece powder room and a cozy family room/den with built-in bookshelves complete the main level. Upstairs, the bright landing includes a linen closet. The spacious primary bedroom (20'5" x 9'10") features wall-to-wall closets, garden views and a 4-piece ensuite with a soaker tub, bidet and ample space for a make-up vanity. The second bedroom includes two closets, a private 4-piece ensuite bathroom and a walk-out to a sunny south-facing balcony. The third bedroom features a closet and a 5-piece family bath. Finally, the lower level boasts a bright & generous sunken recreation room with sliding glass doors to the rear garden, a large laundry room with utility sink, a 2-piece bathroom and excellent storage. The beautifully landscaped rear garden offers both privacy and tranquility, with access to the main floor deck from the lower and main levels. A true oasis in the city (id:50787)
Open House
This property has open houses!
2:00 pm
Ends at:4:00 pm
2:00 pm
Ends at:4:00 pm
Property Details
| MLS® Number | C12114833 |
| Property Type | Single Family |
| Community Name | Leaside |
| Amenities Near By | Park, Public Transit, Schools, Place Of Worship |
| Features | Ravine, Carpet Free |
| Parking Space Total | 1 |
| Structure | Shed |
Building
| Bathroom Total | 5 |
| Bedrooms Above Ground | 3 |
| Bedrooms Below Ground | 1 |
| Bedrooms Total | 4 |
| Amenities | Fireplace(s) |
| Appliances | Central Vacuum, Window Coverings |
| Basement Features | Walk Out |
| Basement Type | N/a |
| Construction Style Attachment | Detached |
| Cooling Type | Central Air Conditioning |
| Exterior Finish | Brick |
| Fireplace Present | Yes |
| Fireplace Total | 1 |
| Flooring Type | Tile, Hardwood |
| Foundation Type | Block |
| Half Bath Total | 2 |
| Heating Fuel | Natural Gas |
| Heating Type | Forced Air |
| Stories Total | 2 |
| Size Interior | 2000 - 2500 Sqft |
| Type | House |
| Utility Water | Municipal Water |
Parking
| No Garage |
Land
| Acreage | No |
| Fence Type | Fenced Yard |
| Land Amenities | Park, Public Transit, Schools, Place Of Worship |
| Sewer | Sanitary Sewer |
| Size Depth | 103 Ft |
| Size Frontage | 50 Ft |
| Size Irregular | 50 X 103 Ft |
| Size Total Text | 50 X 103 Ft |
Rooms
| Level | Type | Length | Width | Dimensions |
|---|---|---|---|---|
| Second Level | Bathroom | 2.31 m | 2.18 m | 2.31 m x 2.18 m |
| Second Level | Primary Bedroom | 6.22 m | 3 m | 6.22 m x 3 m |
| Second Level | Bathroom | 3.61 m | 2.74 m | 3.61 m x 2.74 m |
| Second Level | Bedroom 2 | 6.27 m | 3.53 m | 6.27 m x 3.53 m |
| Second Level | Bedroom 3 | 3.91 m | 2.95 m | 3.91 m x 2.95 m |
| Lower Level | Recreational, Games Room | 5.87 m | 3 m | 5.87 m x 3 m |
| Main Level | Foyer | 3.3 m | 2.49 m | 3.3 m x 2.49 m |
| Main Level | Living Room | 6.81 m | 3.43 m | 6.81 m x 3.43 m |
| Main Level | Dining Room | 3.33 m | 2.62 m | 3.33 m x 2.62 m |
| Main Level | Kitchen | 3.71 m | 3.33 m | 3.71 m x 3.33 m |
| Main Level | Den | 3.3 m | 2.82 m | 3.3 m x 2.82 m |
| Main Level | Mud Room | 5.38 m | 2.49 m | 5.38 m x 2.49 m |
https://www.realtor.ca/real-estate/28239979/9-noel-avenue-toronto-leaside-leaside










































