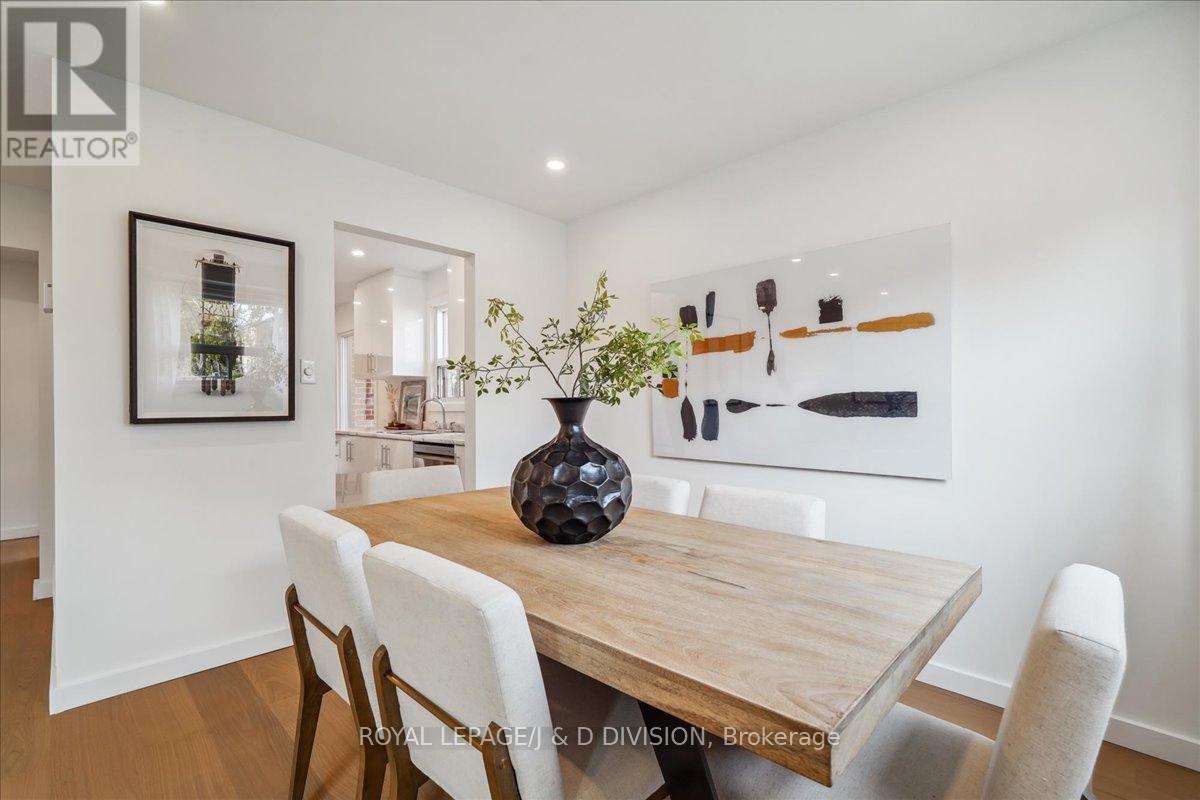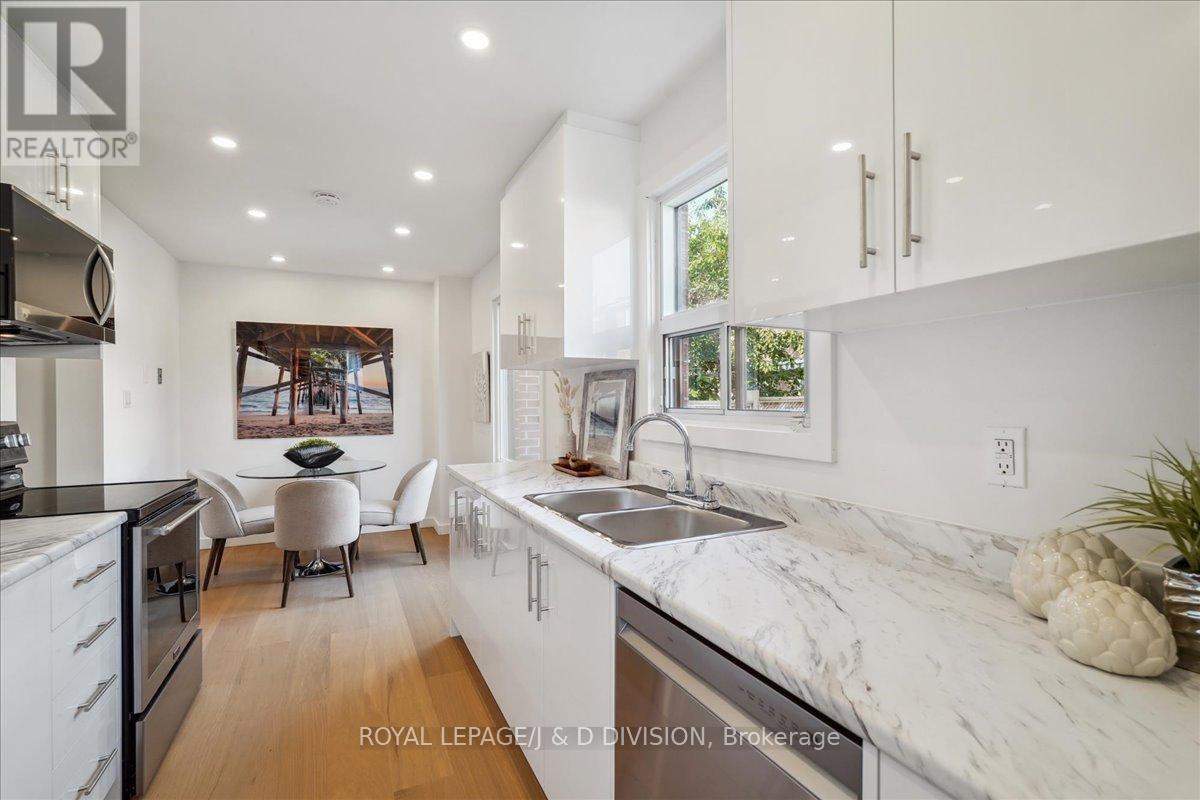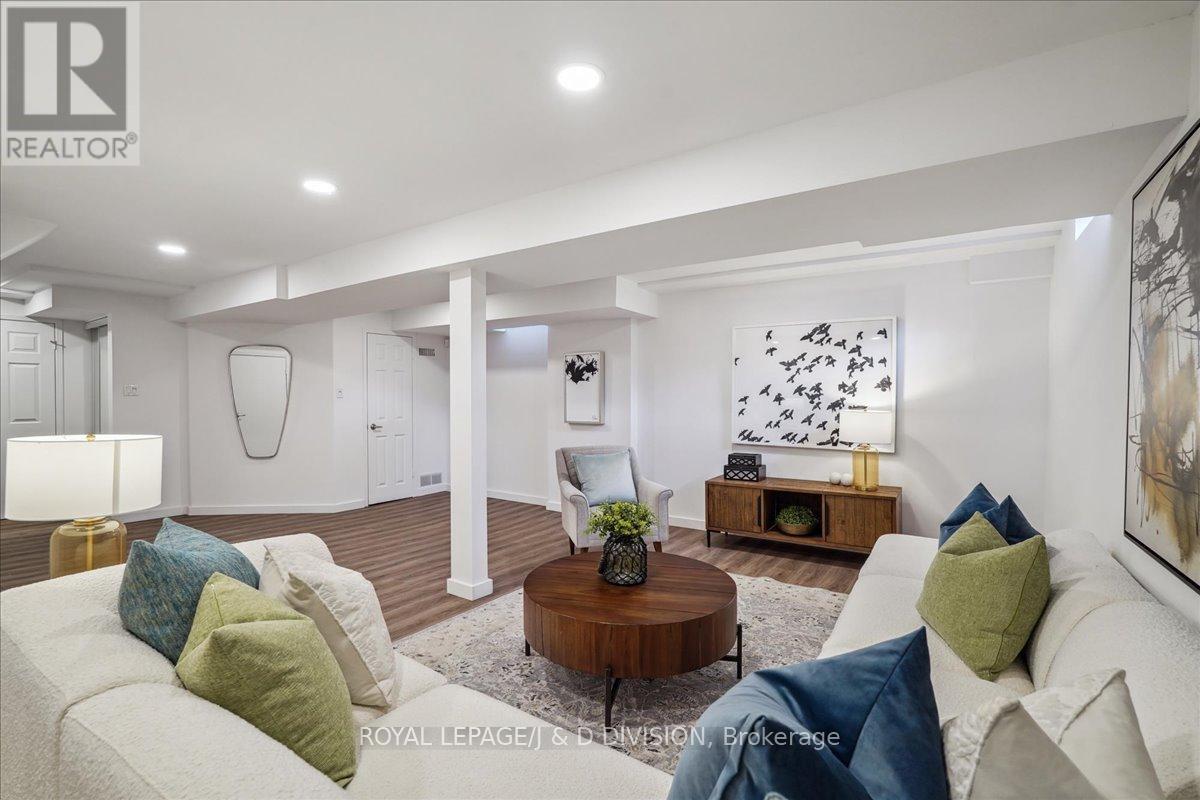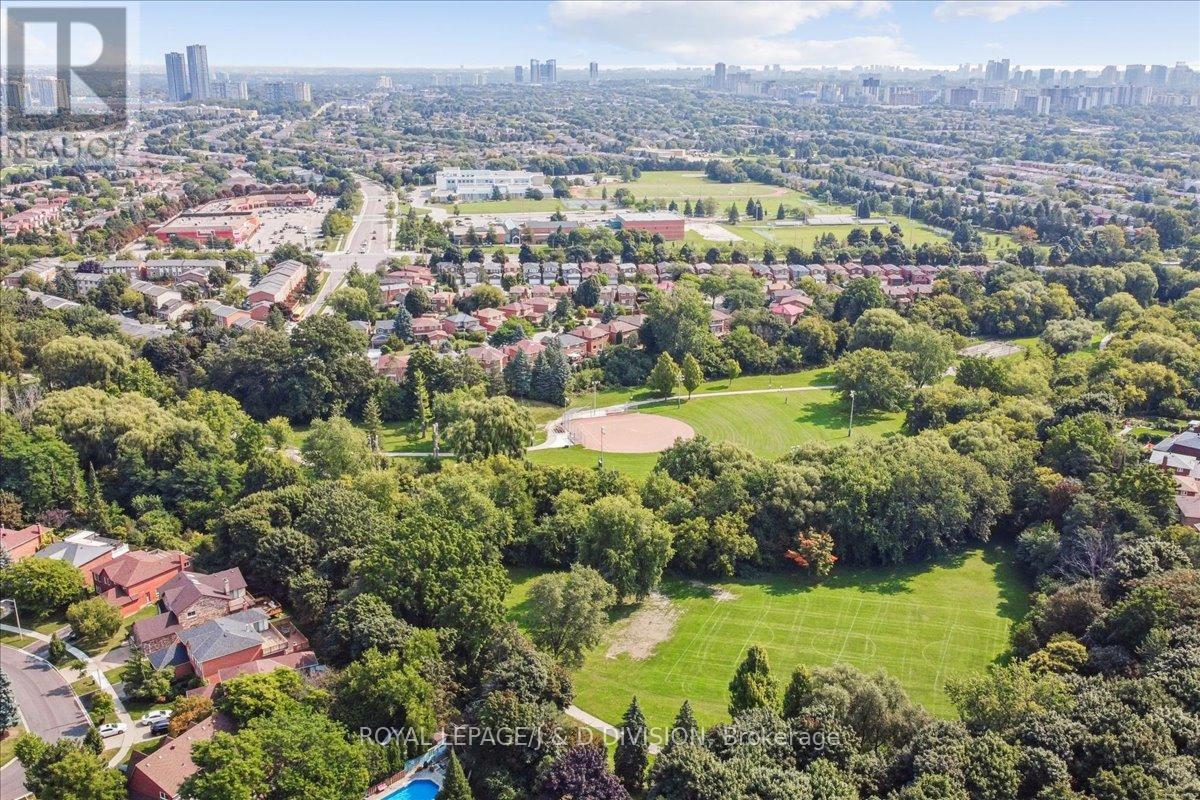3 Bedroom
3 Bathroom
Central Air Conditioning
Forced Air
$1,128,000
Stunning top-to-bottom renovation boasting the ideal open plan, hardwood floors, expansive living & dining rooms with walkout to the garden, Modern and Chic family kitchen with breakfast area, stainless-steel appliances, double sink and large window for lovely light. Walkout to the large fully fenced garden - perfect for family BBQ's! The primary suite impresses with a wall of closets and double windows, filling the space with natural light. Two additional generously sized bedrooms and a 4-piece hall bath complete the second floor. The expansive lower level offers new flooring, abundant light, a versatile space as a family or recreation room, a 3-piece bath and laundry room. An attached single garage and private driveway parking for two cars provide added convenience. Turnkey! Start enjoying this stunning family home today! **** EXTRAS **** Steps to amazing parks - Marita Payne Pond & Playground, Glen Shields Park Playground and top schools! This is is truly a family-friendly neighbourhood. An ideal location minutes to the 407, 400, 401. The Allen, and York University (id:50787)
Property Details
|
MLS® Number
|
N9350583 |
|
Property Type
|
Single Family |
|
Community Name
|
Glen Shields |
|
Amenities Near By
|
Park, Public Transit, Schools |
|
Parking Space Total
|
3 |
|
Structure
|
Porch |
Building
|
Bathroom Total
|
3 |
|
Bedrooms Above Ground
|
3 |
|
Bedrooms Total
|
3 |
|
Appliances
|
Central Vacuum, Window Coverings |
|
Basement Development
|
Finished |
|
Basement Type
|
N/a (finished) |
|
Construction Style Attachment
|
Detached |
|
Cooling Type
|
Central Air Conditioning |
|
Exterior Finish
|
Brick |
|
Flooring Type
|
Hardwood |
|
Foundation Type
|
Poured Concrete |
|
Half Bath Total
|
1 |
|
Heating Fuel
|
Natural Gas |
|
Heating Type
|
Forced Air |
|
Stories Total
|
2 |
|
Type
|
House |
|
Utility Water
|
Municipal Water |
Parking
Land
|
Acreage
|
No |
|
Fence Type
|
Fenced Yard |
|
Land Amenities
|
Park, Public Transit, Schools |
|
Sewer
|
Sanitary Sewer |
|
Size Depth
|
103 Ft ,3 In |
|
Size Frontage
|
29 Ft ,8 In |
|
Size Irregular
|
29.69 X 103.25 Ft |
|
Size Total Text
|
29.69 X 103.25 Ft |
Rooms
| Level |
Type |
Length |
Width |
Dimensions |
|
Second Level |
Primary Bedroom |
4.93 m |
3.02 m |
4.93 m x 3.02 m |
|
Second Level |
Bedroom 2 |
4.39 m |
2.77 m |
4.39 m x 2.77 m |
|
Second Level |
Bedroom 3 |
4.39 m |
2.74 m |
4.39 m x 2.74 m |
|
Lower Level |
Family Room |
8.36 m |
5.36 m |
8.36 m x 5.36 m |
|
Lower Level |
Laundry Room |
2.11 m |
2.08 m |
2.11 m x 2.08 m |
|
Main Level |
Foyer |
1.96 m |
1.42 m |
1.96 m x 1.42 m |
|
Main Level |
Living Room |
5.08 m |
3.1 m |
5.08 m x 3.1 m |
|
Main Level |
Dining Room |
3.33 m |
2.54 m |
3.33 m x 2.54 m |
|
Main Level |
Kitchen |
5.46 m |
2.41 m |
5.46 m x 2.41 m |
|
Main Level |
Eating Area |
5.46 m |
2.41 m |
5.46 m x 2.41 m |
https://www.realtor.ca/real-estate/27417788/9-new-seabury-drive-vaughan-glen-shields-glen-shields


































