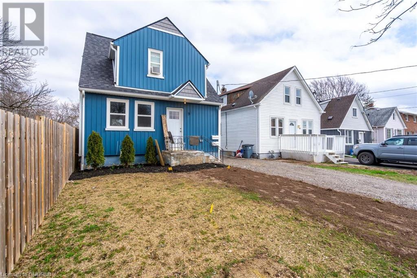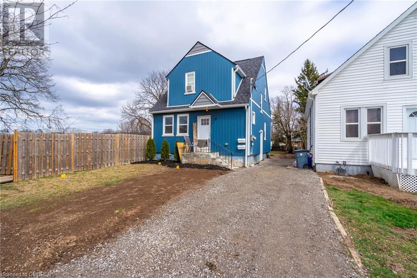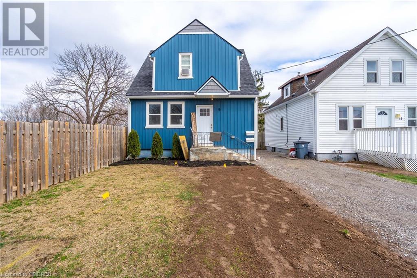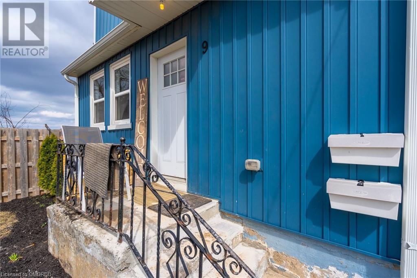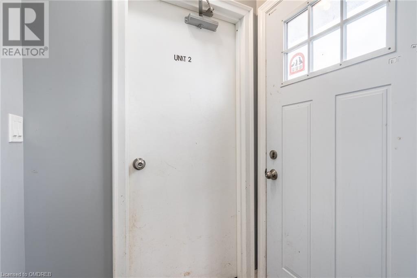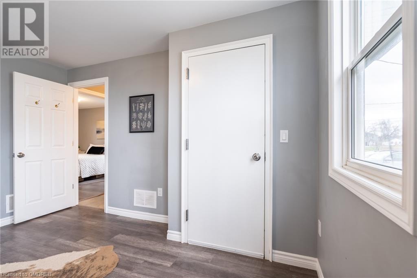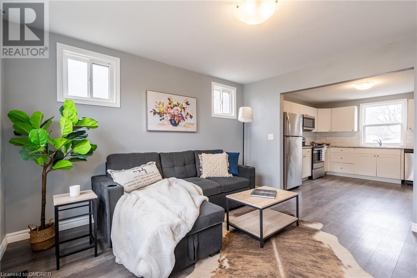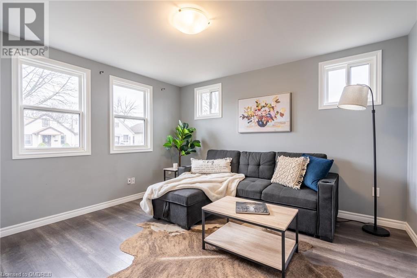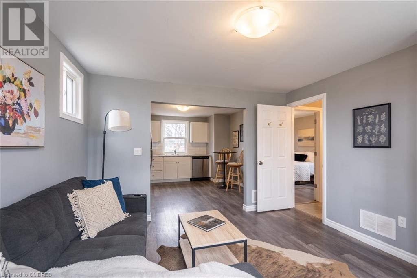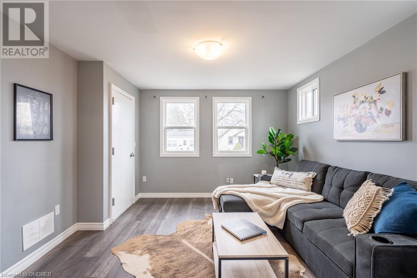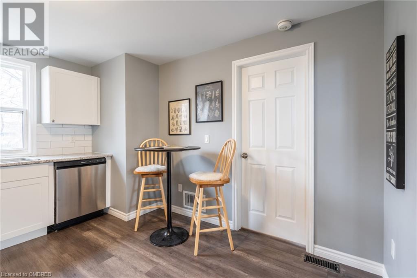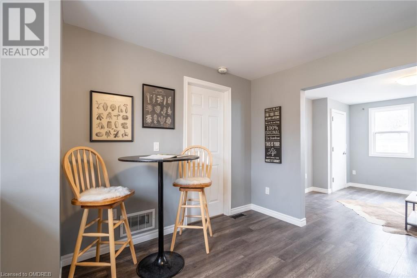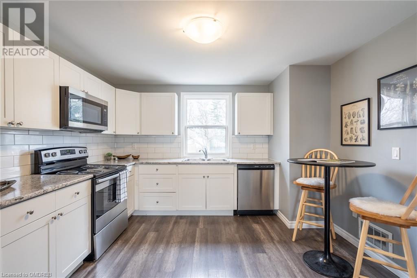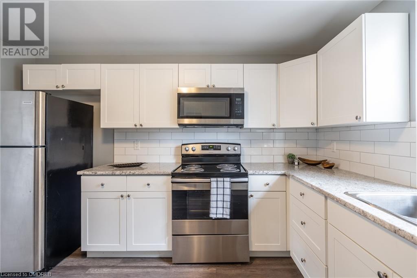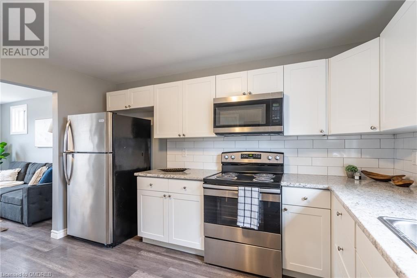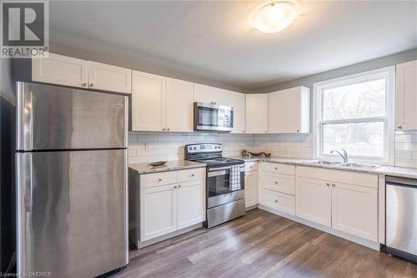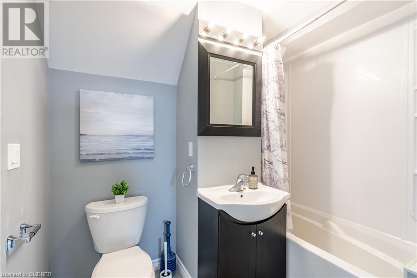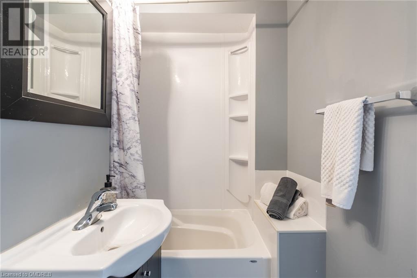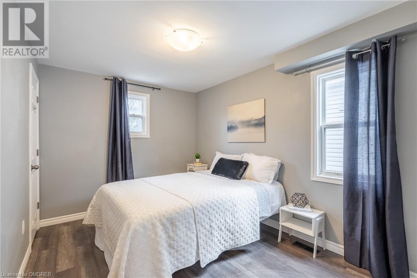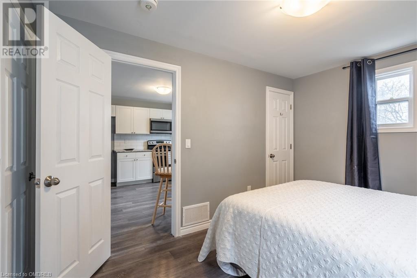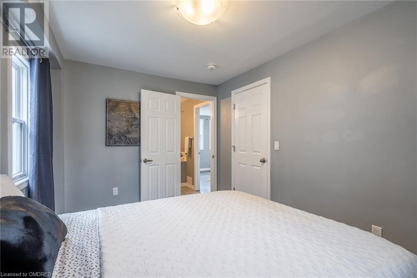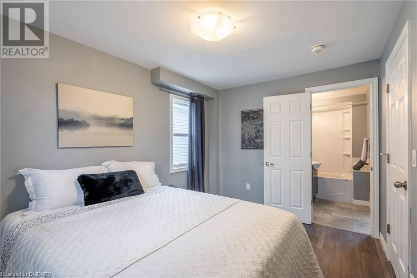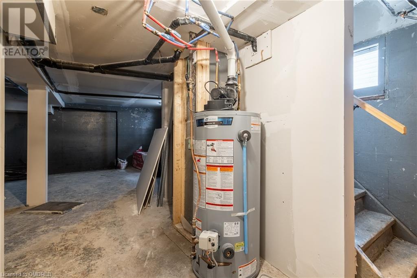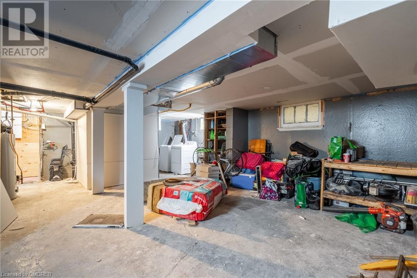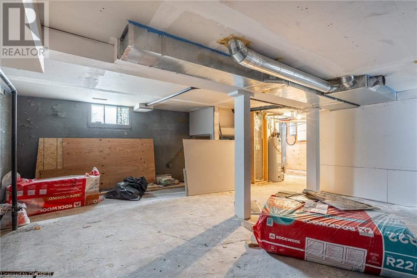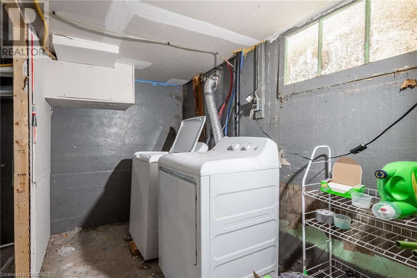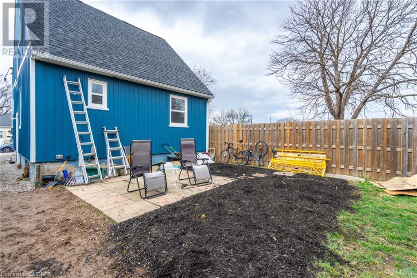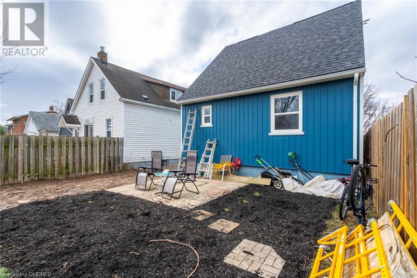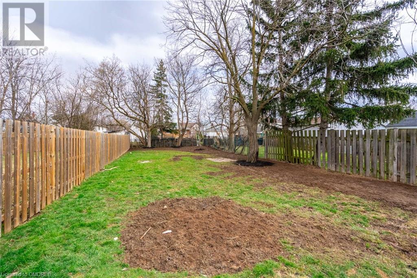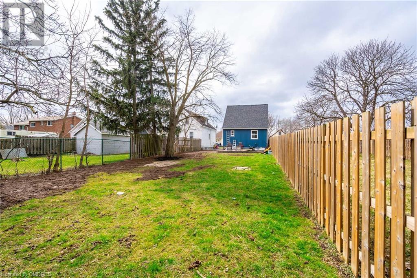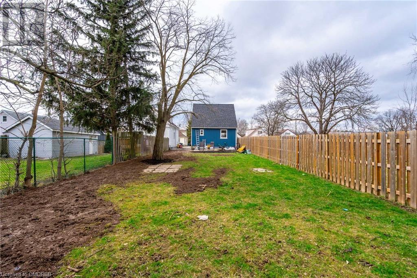9 Merigold Street St. Catharines, Ontario L2S 2N4
$575,000
Tucked Away in St. Catharine's Desirable Western Hill Neighbourhood! An absolute treasure for savvy investors, first-time homebuyers, or families craving versatile living spaces. This move-in ready LEGAL 2-UNIT stunner boasts two spacious 1-bedroom, 1-bathroom units, each graced with chic modern finishes and soothing contemporary palettes. Step into the fully fenced private yard – your perfect retreat for outdoor relaxation and entertainment. Property has been mostly rebuilt, only the foundation was kept. Upper level is currently rented at 1,250/mo but you can unleash even more income potential with the expansive unfinished basement and the sprawling 158’ deep lot. Just imagine, all you need to do is sit back, relax, and watch the rent flow effortlessly into your pocket! Conveniently located just a stone's throw away from the GO train station, this property seamlessly blends convenience and comfort, promising a vibrant community lifestyle that’s second to none. Don't miss your chance to own this exceptional property – it's more than a home, it's a lifestyle upgrade! (id:50787)
Property Details
| MLS® Number | 40565732 |
| Property Type | Single Family |
| Amenities Near By | Park, Public Transit, Schools, Shopping |
| Community Features | School Bus |
| Equipment Type | None |
| Parking Space Total | 4 |
| Rental Equipment Type | None |
Building
| Bathroom Total | 2 |
| Bedrooms Above Ground | 2 |
| Bedrooms Total | 2 |
| Appliances | Dishwasher, Dryer, Refrigerator, Stove, Washer |
| Architectural Style | 2 Level |
| Basement Development | Unfinished |
| Basement Type | Full (unfinished) |
| Construction Style Attachment | Detached |
| Cooling Type | None |
| Exterior Finish | Vinyl Siding |
| Foundation Type | Block |
| Heating Type | Forced Air |
| Stories Total | 2 |
| Size Interior | 1109 |
| Type | House |
| Utility Water | Municipal Water |
Land
| Access Type | Highway Access |
| Acreage | No |
| Land Amenities | Park, Public Transit, Schools, Shopping |
| Sewer | Municipal Sewage System |
| Size Depth | 158 Ft |
| Size Frontage | 33 Ft |
| Size Total Text | Under 1/2 Acre |
| Zoning Description | R2 |
Rooms
| Level | Type | Length | Width | Dimensions |
|---|---|---|---|---|
| Second Level | Utility Room | 3'3'' x 3'0'' | ||
| Second Level | 3pc Bathroom | Measurements not available | ||
| Second Level | Bedroom | 11'10'' x 10'8'' | ||
| Second Level | Kitchen | 9'4'' x 8'8'' | ||
| Second Level | Living Room | 11'11'' x 10'6'' | ||
| Lower Level | Laundry Room | 5'11'' x 6'8'' | ||
| Main Level | 4pc Bathroom | Measurements not available | ||
| Main Level | Primary Bedroom | 12'4'' x 9'0'' | ||
| Main Level | Kitchen | 11'11'' x 12'5'' | ||
| Main Level | Living Room | 11'11'' x 12'5'' |
https://www.realtor.ca/real-estate/26698256/9-merigold-street-st-catharines

