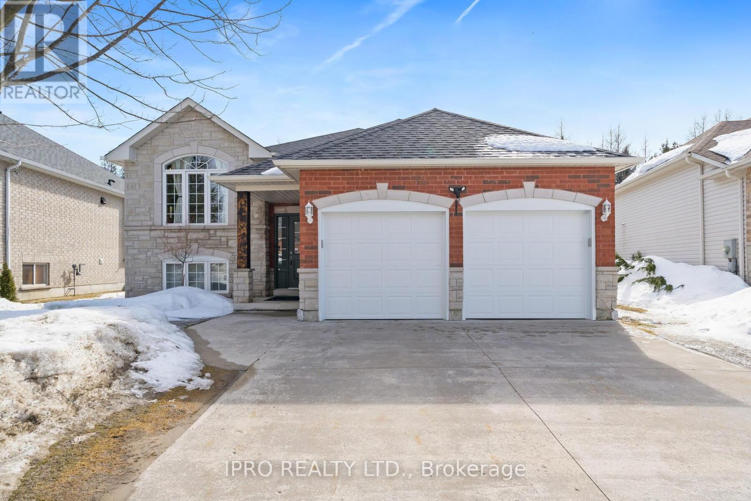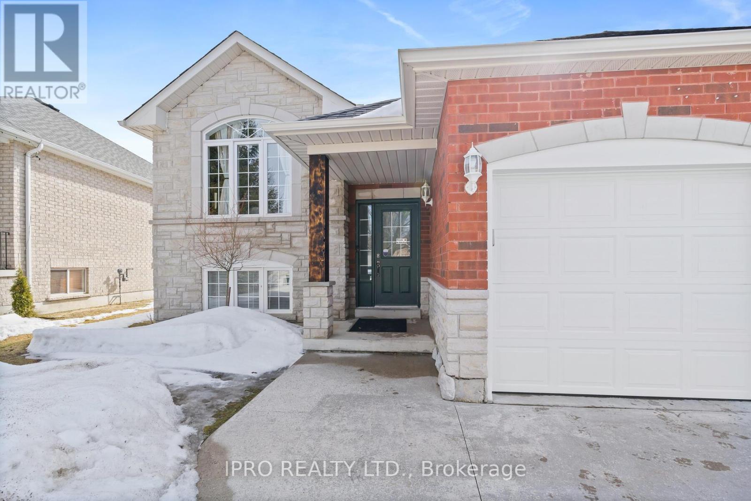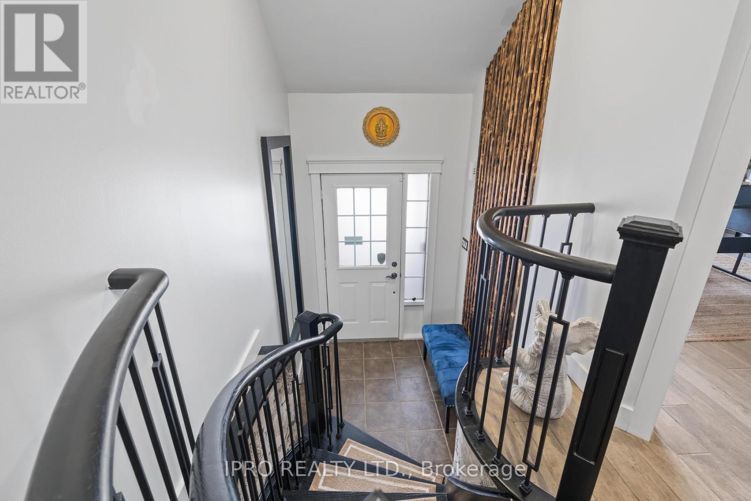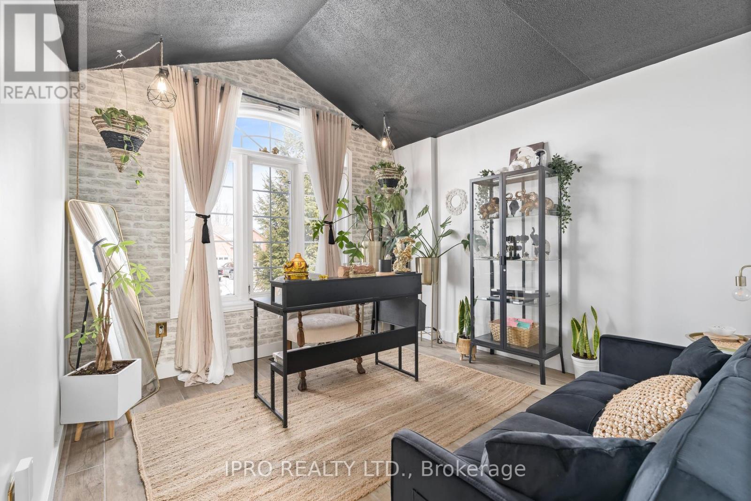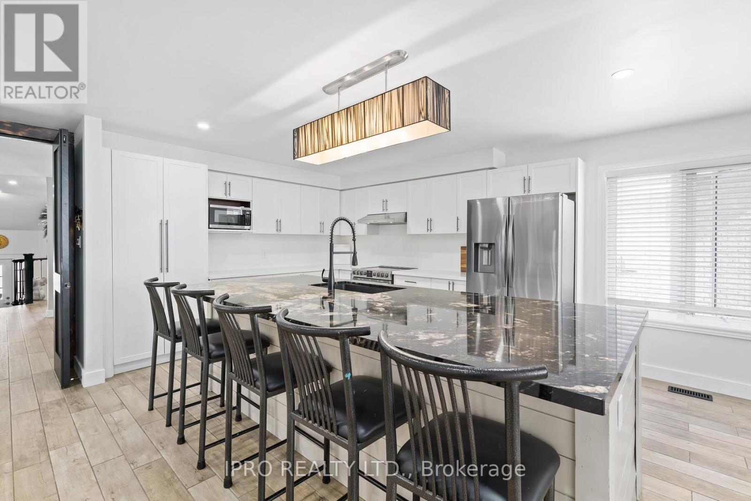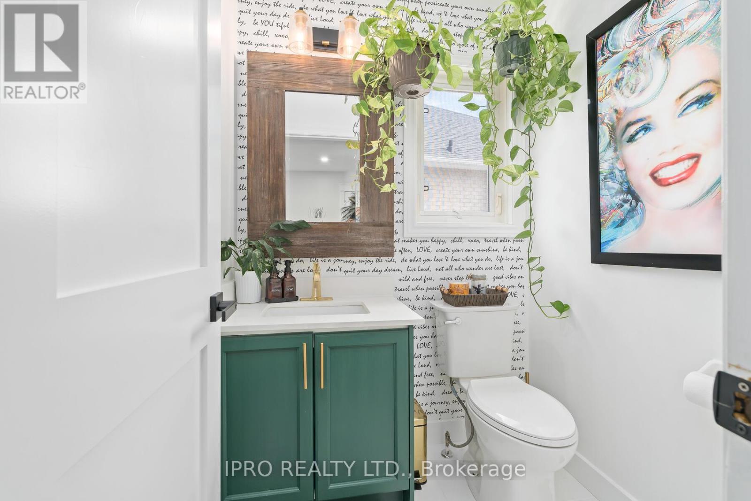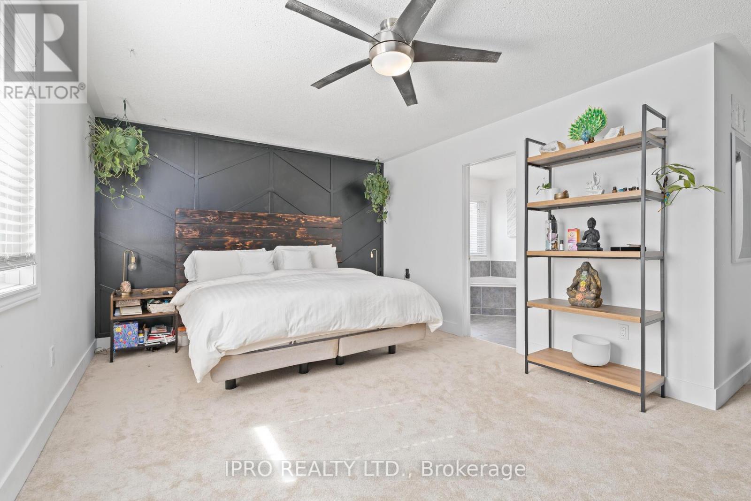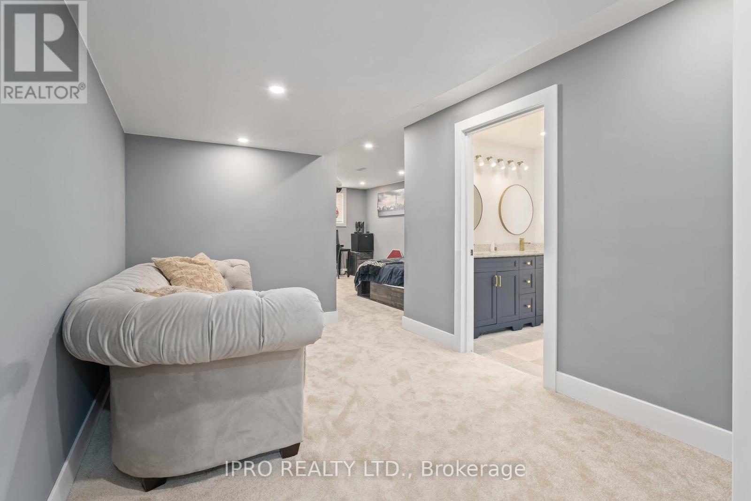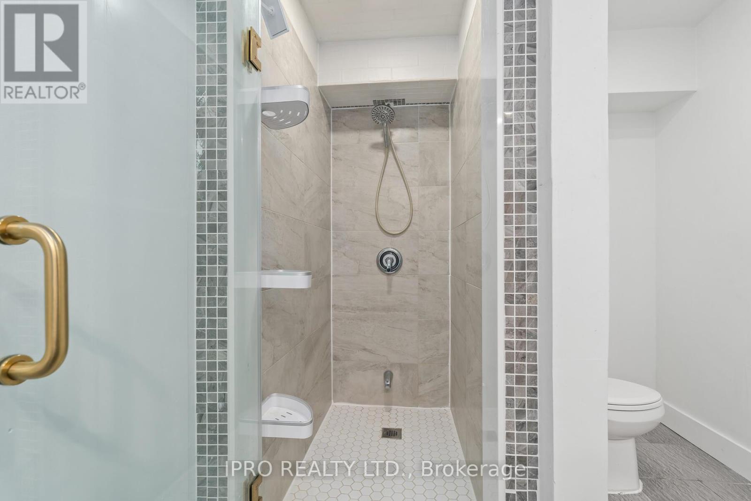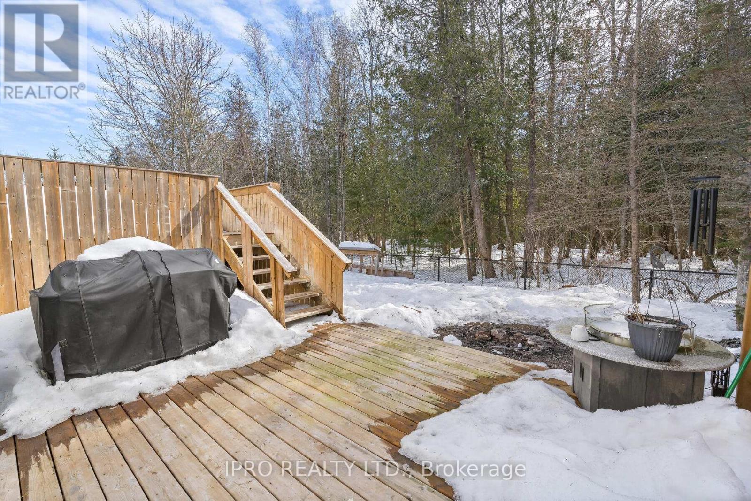6 Bedroom
4 Bathroom
2000 - 2500 sqft
Raised Bungalow
Fireplace
Central Air Conditioning
Forced Air
$1,078,999
Welcome to this beautifully renovated 6-bedroom, 4-bathroom raised bungalow, offering far more space than meets the eye! Nestled in a quiet and family-friendly neighborhood, this home backs onto lush green space, providing a peaceful retreat with a stunning forest view. Step inside to discover a bright and airy open-concept layout, perfect for modern living and entertaining. The main floor features a cozy family room with a fireplace, a well-appointed kitchen, and a convenient main-floor laundry room with direct access to the attached 2-car garage. The spacious primary suite and additional bedrooms make this home ideal for growing families or multi-generational living. The fully finished walk-out basement expands the living space, offering endless possibilities whether as a home office or business space, a guest suite, or a comfortable haven for extended family. Outside, enjoy a private rear deck overlooking the serene forest, perfect for relaxing or hosting gatherings. Additional highlights include a concrete driveway with extra parking, elegant upgrades throughout, and a prime location close to trails, parks, and amenities. Don't miss the opportunity to own this move-in-ready home that blends comfort, style, and versatility! (id:50787)
Property Details
|
MLS® Number
|
S12057498 |
|
Property Type
|
Single Family |
|
Community Name
|
Wasaga Beach |
|
Amenities Near By
|
Beach, Park |
|
Community Features
|
School Bus |
|
Equipment Type
|
Water Heater |
|
Features
|
Wooded Area, Irregular Lot Size, Sloping, Backs On Greenbelt, Conservation/green Belt, Sump Pump |
|
Parking Space Total
|
4 |
|
Rental Equipment Type
|
Water Heater |
|
Structure
|
Deck, Shed |
Building
|
Bathroom Total
|
4 |
|
Bedrooms Above Ground
|
3 |
|
Bedrooms Below Ground
|
3 |
|
Bedrooms Total
|
6 |
|
Age
|
16 To 30 Years |
|
Amenities
|
Fireplace(s) |
|
Appliances
|
Garage Door Opener Remote(s), Garburator, Water Heater, Water Softener, Dishwasher, Dryer, Hood Fan, Stove, Washer, Window Coverings, Refrigerator |
|
Architectural Style
|
Raised Bungalow |
|
Basement Development
|
Finished |
|
Basement Features
|
Walk Out |
|
Basement Type
|
N/a (finished) |
|
Construction Style Attachment
|
Detached |
|
Cooling Type
|
Central Air Conditioning |
|
Exterior Finish
|
Brick, Stone |
|
Fire Protection
|
Smoke Detectors |
|
Fireplace Present
|
Yes |
|
Fireplace Total
|
1 |
|
Flooring Type
|
Carpeted, Tile, Laminate |
|
Foundation Type
|
Poured Concrete |
|
Half Bath Total
|
1 |
|
Heating Fuel
|
Natural Gas |
|
Heating Type
|
Forced Air |
|
Stories Total
|
1 |
|
Size Interior
|
2000 - 2500 Sqft |
|
Type
|
House |
|
Utility Water
|
Municipal Water |
Parking
Land
|
Acreage
|
No |
|
Land Amenities
|
Beach, Park |
|
Sewer
|
Sanitary Sewer |
|
Size Depth
|
135 Ft ,9 In |
|
Size Frontage
|
46 Ft ,10 In |
|
Size Irregular
|
46.9 X 135.8 Ft |
|
Size Total Text
|
46.9 X 135.8 Ft|under 1/2 Acre |
|
Zoning Description
|
N/a |
Rooms
| Level |
Type |
Length |
Width |
Dimensions |
|
Basement |
Bedroom 5 |
3.81 m |
3.3 m |
3.81 m x 3.3 m |
|
Basement |
Bedroom |
3.3 m |
3.3 m |
3.3 m x 3.3 m |
|
Basement |
Recreational, Games Room |
11.5 m |
6.7 m |
11.5 m x 6.7 m |
|
Basement |
Bedroom 4 |
4.87 m |
3.3 m |
4.87 m x 3.3 m |
|
Main Level |
Kitchen |
5.23 m |
5.23 m |
5.23 m x 5.23 m |
|
Main Level |
Family Room |
6.14 m |
4.11 m |
6.14 m x 4.11 m |
|
Main Level |
Dining Room |
3.65 m |
3.35 m |
3.65 m x 3.35 m |
|
Main Level |
Office |
3.35 m |
3.35 m |
3.35 m x 3.35 m |
|
Main Level |
Primary Bedroom |
5.63 m |
3.65 m |
5.63 m x 3.65 m |
|
Main Level |
Bedroom 2 |
4.49 m |
3.45 m |
4.49 m x 3.45 m |
|
Main Level |
Bedroom 3 |
3.96 m |
3.65 m |
3.96 m x 3.65 m |
|
Main Level |
Laundry Room |
5.05 m |
1.85 m |
5.05 m x 1.85 m |
Utilities
|
Cable
|
Available |
|
Sewer
|
Installed |
https://www.realtor.ca/real-estate/28109968/9-meadowood-drive-wasaga-beach-wasaga-beach

