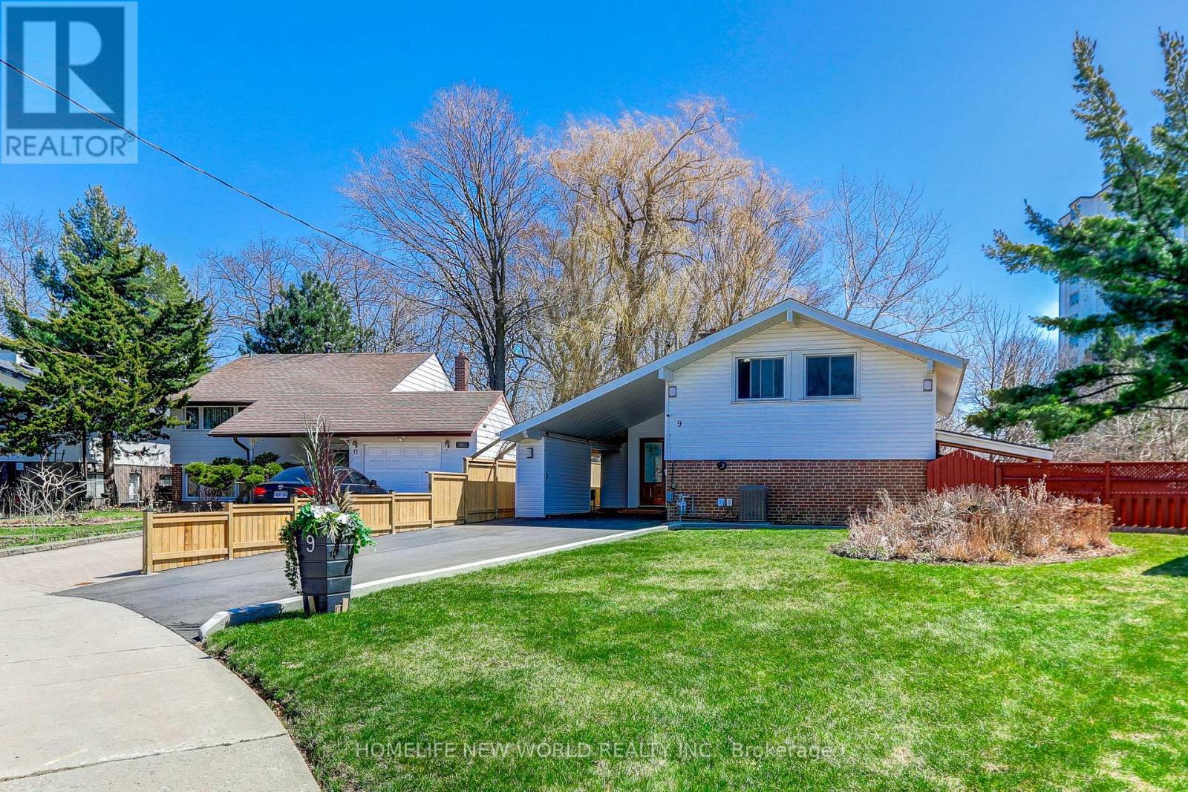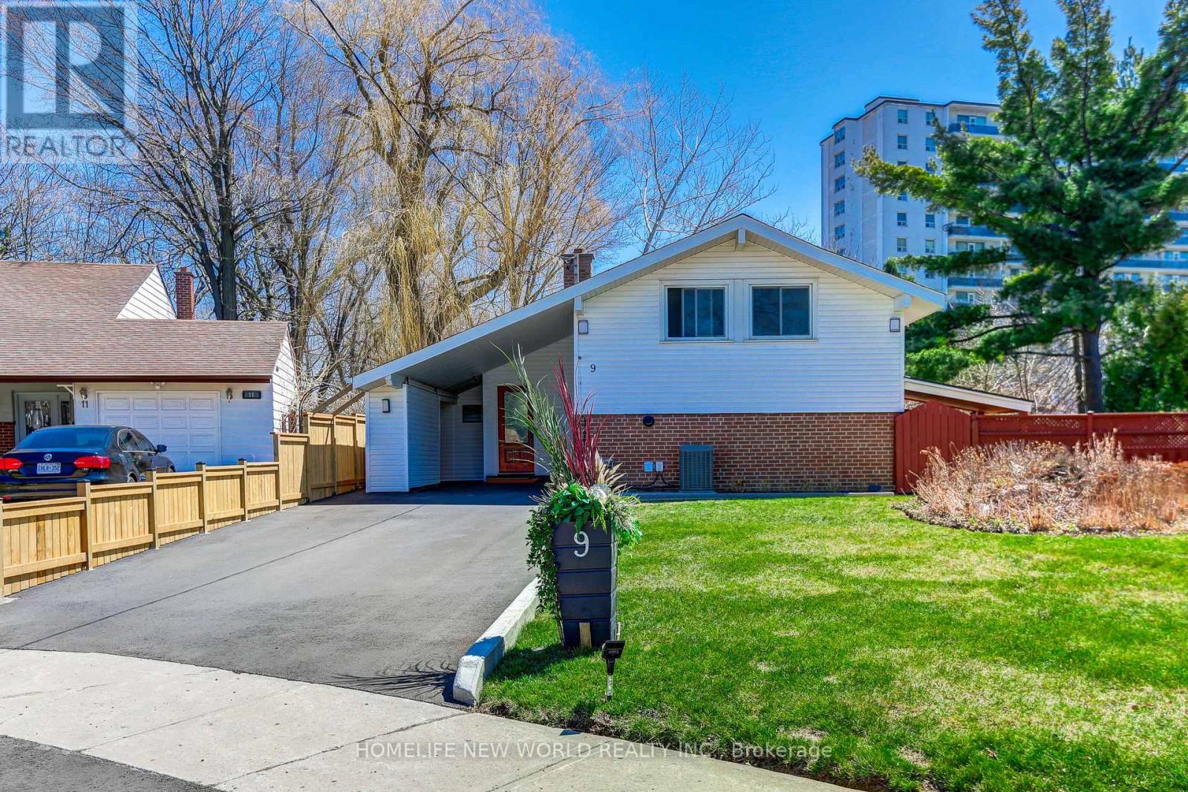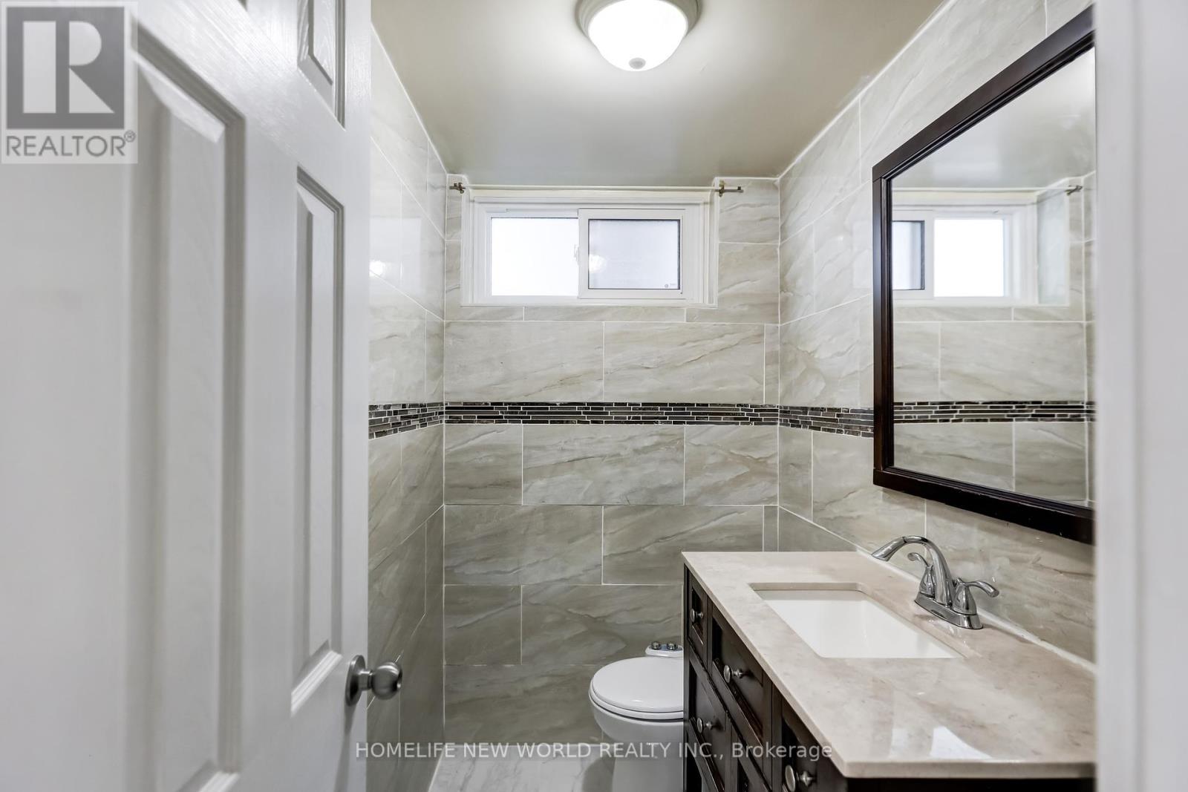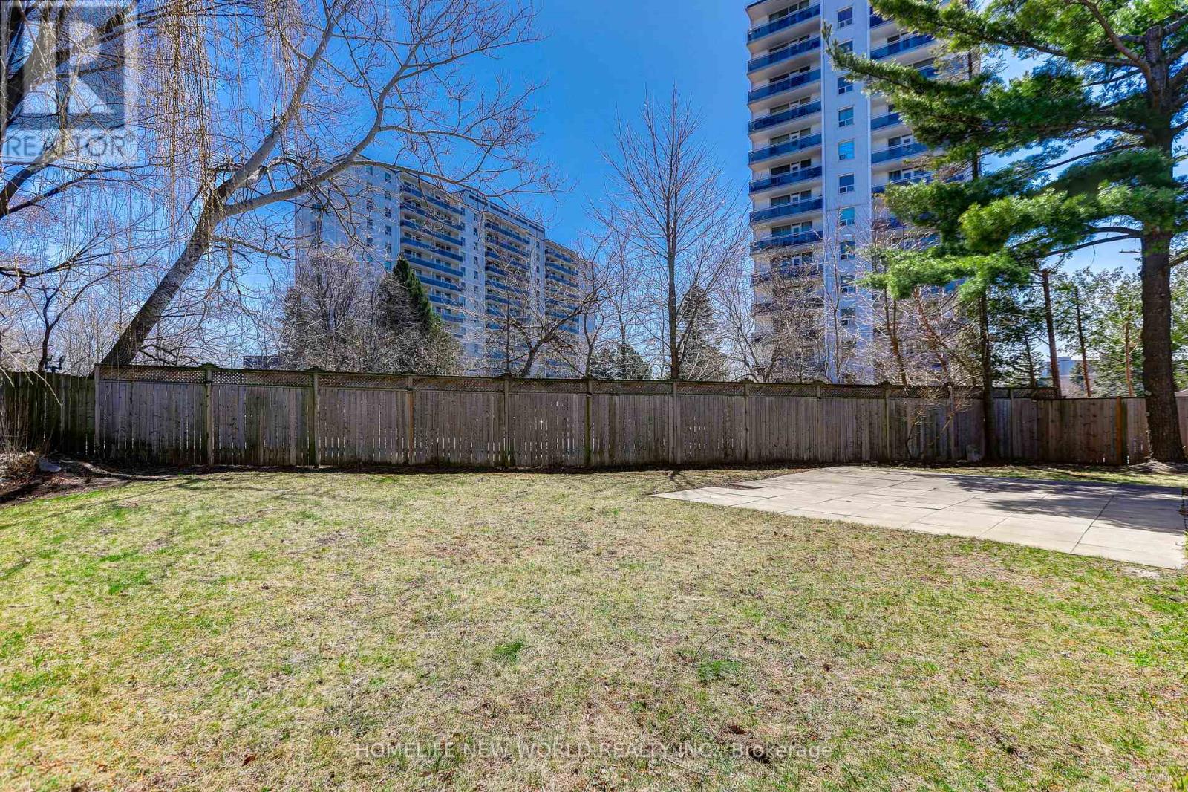4 Bedroom
2 Bathroom
Fireplace
Central Air Conditioning
Forced Air
$989,000
A Rare Gem! Spacious 4-Bedroom Detached Home on a Premium Pie-Shaped LotWelcome to this charming and sun-filled 4-bedroom, 2-bathroom detached home nestled in a desirable family-friendly neighborhood! Enjoy the warmth of a cozy, cottage-inspired living area bathed in natural light through large picture windows overlooking a beautifully landscaped backyard.The property boasts a long private driveway and a convenient side entrance that leads to a spacious covered patioideal for entertaining, relaxing, or family fun in the expansive backyard.Just a short stroll to the local recreation center with tennis courts, playgrounds, scenic parks, and nature trails. Close to top-rated schools, hospital, and public transit for everyday convenience.Updates:Roof (2017), Exterior Paneling (2019), Living Room, Primary Bedroom & Bathroom Windows (2018) Kitchen (2024), Driveway (2024), Front Fence (2024) (id:50787)
Property Details
|
MLS® Number
|
E12091495 |
|
Property Type
|
Single Family |
|
Community Name
|
Morningside |
|
Features
|
Irregular Lot Size, Carpet Free |
|
Parking Space Total
|
4 |
Building
|
Bathroom Total
|
2 |
|
Bedrooms Above Ground
|
4 |
|
Bedrooms Total
|
4 |
|
Appliances
|
Dishwasher, Dryer, Stove, Washer, Window Coverings, Refrigerator |
|
Construction Style Attachment
|
Detached |
|
Construction Style Split Level
|
Backsplit |
|
Cooling Type
|
Central Air Conditioning |
|
Exterior Finish
|
Brick, Vinyl Siding |
|
Fireplace Present
|
Yes |
|
Flooring Type
|
Laminate, Hardwood |
|
Foundation Type
|
Unknown |
|
Half Bath Total
|
1 |
|
Heating Fuel
|
Natural Gas |
|
Heating Type
|
Forced Air |
|
Type
|
House |
|
Utility Water
|
Municipal Water |
Parking
Land
|
Acreage
|
No |
|
Sewer
|
Sanitary Sewer |
|
Size Depth
|
123 Ft |
|
Size Frontage
|
40 Ft |
|
Size Irregular
|
40 X 123 Ft ; 133.45 Ft X 39.98 Ft X 114.10 Ft X 88.10 |
|
Size Total Text
|
40 X 123 Ft ; 133.45 Ft X 39.98 Ft X 114.10 Ft X 88.10|under 1/2 Acre |
Rooms
| Level |
Type |
Length |
Width |
Dimensions |
|
Main Level |
Foyer |
|
|
Measurements not available |
|
Upper Level |
Primary Bedroom |
5.29 m |
3.92 m |
5.29 m x 3.92 m |
|
Upper Level |
Bedroom 2 |
3.95 m |
2.86 m |
3.95 m x 2.86 m |
|
Upper Level |
Bedroom 3 |
2.87 m |
2.87 m |
2.87 m x 2.87 m |
|
Upper Level |
Bedroom 4 |
3.25 m |
2.85 m |
3.25 m x 2.85 m |
|
Ground Level |
Living Room |
4.43 m |
3.54 m |
4.43 m x 3.54 m |
|
Ground Level |
Dining Room |
2.55 m |
2.75 m |
2.55 m x 2.75 m |
|
Ground Level |
Family Room |
3.75 m |
3.47 m |
3.75 m x 3.47 m |
|
Ground Level |
Kitchen |
2.99 m |
2.38 m |
2.99 m x 2.38 m |
Utilities
https://www.realtor.ca/real-estate/28187719/9-ladysbridge-drive-toronto-morningside-morningside
































