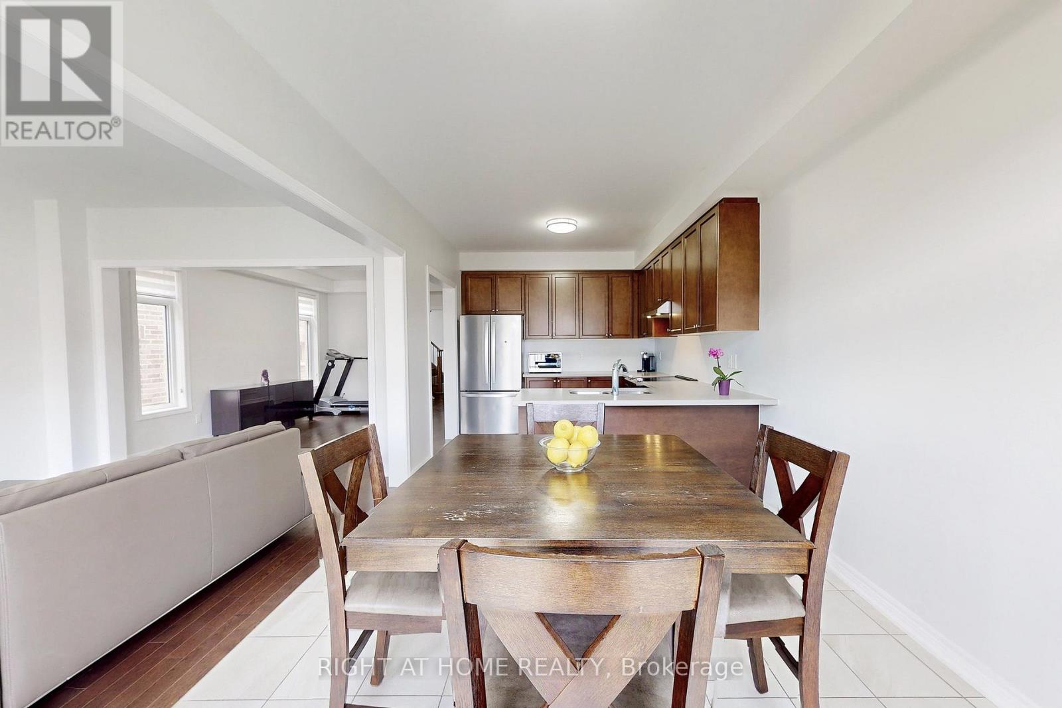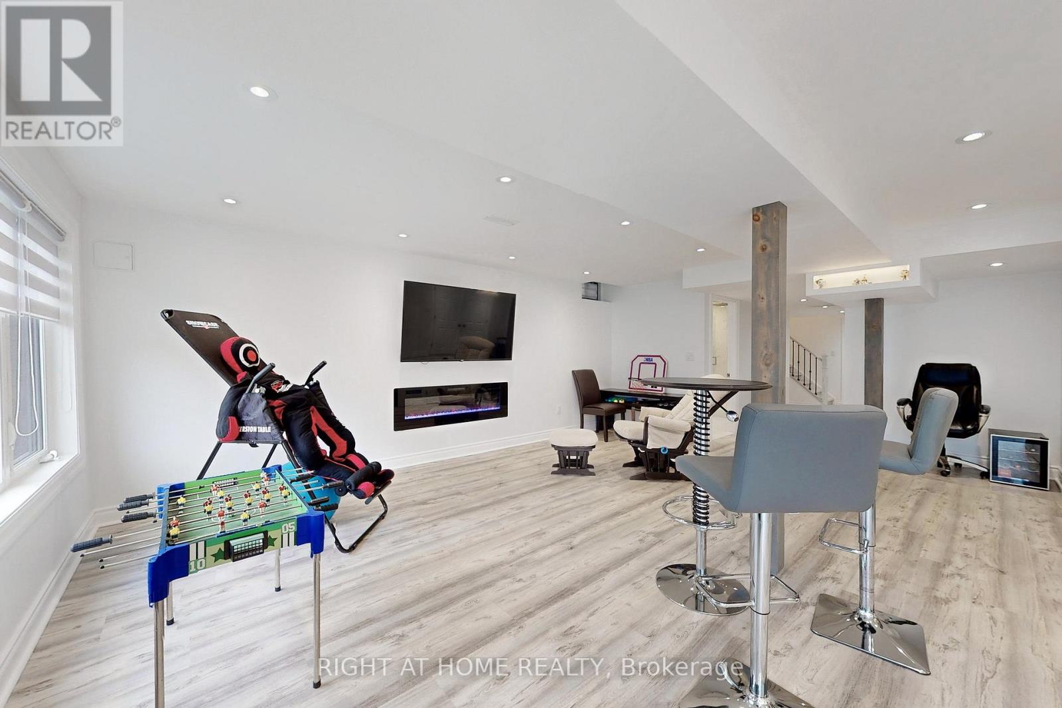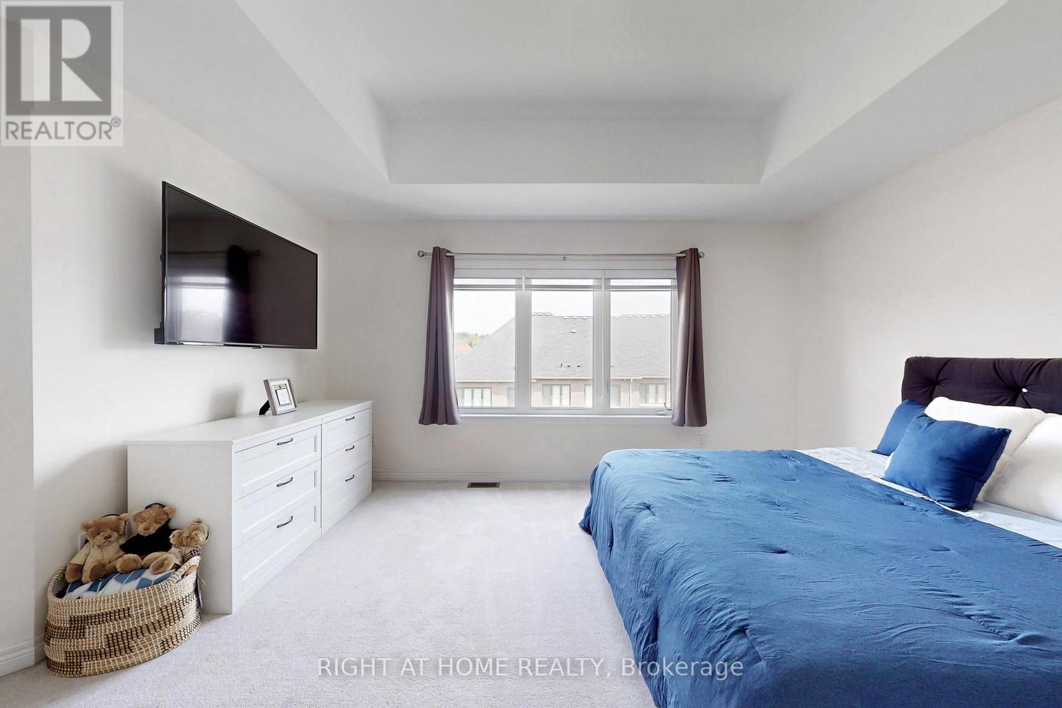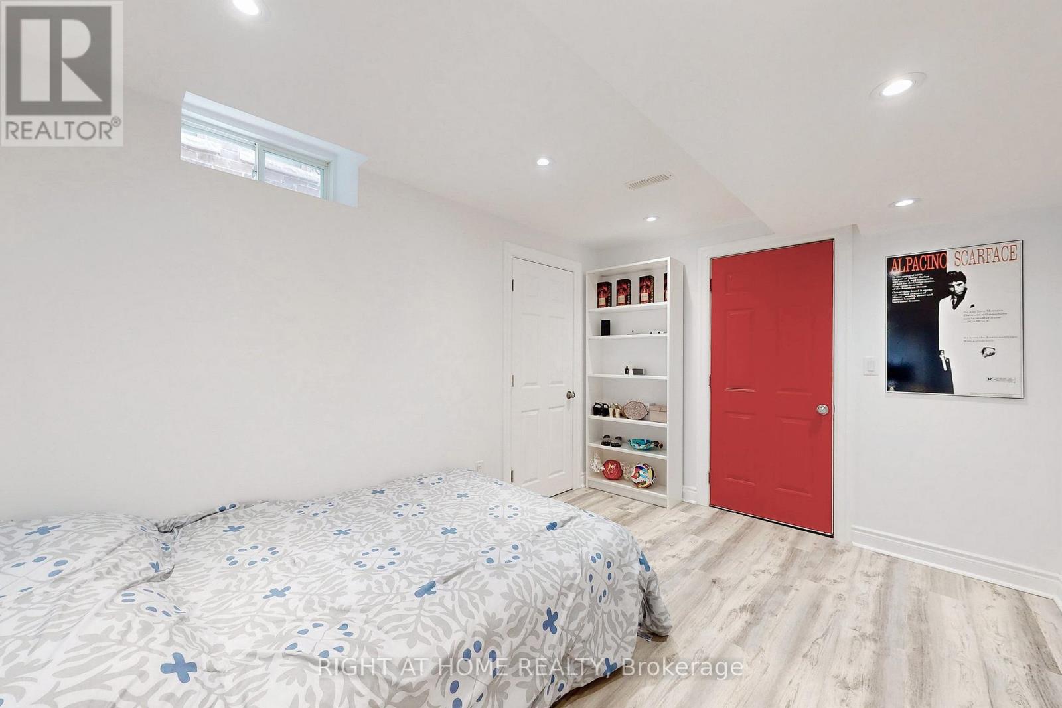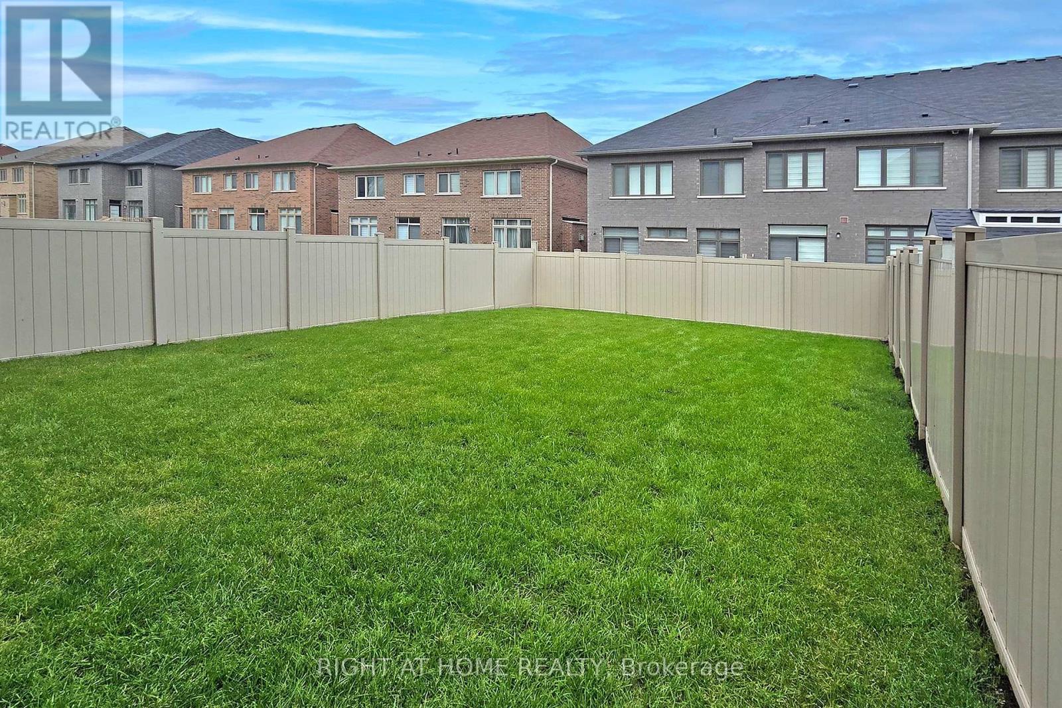5 Bedroom
5 Bathroom
Fireplace
Central Air Conditioning
Forced Air
$1,338,000
Welcome to this luxurious family home in the beautiful community of Holland Landing. 4+1 bdrm, 5 bath semi-detached home on a premium lot, featuring a luxurious *WALKOUT* basement inlaw suite. Ideal for a large family or savvy investor seeking income potential! Spacious, open concept layout w/high ceilings and hardwood throughout main areas.Upgraded kitchen with quartz countertops and s/s appliances. Lrg primary bedroom with upgraded 5pc. ensuite, coffered ceiling,and walk-in closet. Double entrance basement meticulously renovated w/luxury finishes, including dream kitchen w/quartz backsplash & countertops, lazy susan, spice rack, 65"" electric fireplace,over-sized wshrm w/rainfall shower and separate laundry area w/barndoor. Outside enjoy Rainbird automatic sprinkler. Driveway interlocking, Huge, flat backyard, perfect for landscaping and family activities. *SIDE ENTRANCE**TURN KEY INCOME* **** EXTRAS **** 2 fridges, 2 stoves, 2 washers, 2 dryers, 2 dishwshr and 2 ranges. Zebra shades, 65inch electric fireplace bsmt,Lazy Susan, spice rack, Blueth. spkr in bsmt. (id:50787)
Property Details
|
MLS® Number
|
N9040130 |
|
Property Type
|
Single Family |
|
Community Name
|
Holland Landing |
|
Parking Space Total
|
4 |
Building
|
Bathroom Total
|
5 |
|
Bedrooms Above Ground
|
4 |
|
Bedrooms Below Ground
|
1 |
|
Bedrooms Total
|
5 |
|
Appliances
|
Water Softener, Water Heater, Dryer, Range, Refrigerator, Two Stoves, Two Washers |
|
Basement Development
|
Finished |
|
Basement Features
|
Apartment In Basement, Walk Out |
|
Basement Type
|
N/a (finished) |
|
Construction Style Attachment
|
Semi-detached |
|
Cooling Type
|
Central Air Conditioning |
|
Exterior Finish
|
Brick, Stone |
|
Fireplace Present
|
Yes |
|
Fireplace Total
|
2 |
|
Flooring Type
|
Hardwood, Ceramic, Carpeted |
|
Foundation Type
|
Concrete |
|
Half Bath Total
|
1 |
|
Heating Fuel
|
Natural Gas |
|
Heating Type
|
Forced Air |
|
Stories Total
|
2 |
|
Type
|
House |
|
Utility Water
|
Municipal Water |
Parking
Land
|
Acreage
|
No |
|
Sewer
|
Sanitary Sewer |
|
Size Depth
|
121 Ft |
|
Size Frontage
|
27 Ft |
|
Size Irregular
|
27 X 121 Ft |
|
Size Total Text
|
27 X 121 Ft |
Rooms
| Level |
Type |
Length |
Width |
Dimensions |
|
Second Level |
Primary Bedroom |
3.99 m |
4.57 m |
3.99 m x 4.57 m |
|
Second Level |
Bedroom 2 |
3 m |
3 m |
3 m x 3 m |
|
Second Level |
Bedroom 3 |
3.05 m |
2.8 m |
3.05 m x 2.8 m |
|
Second Level |
Bedroom 4 |
4 m |
3.25 m |
4 m x 3.25 m |
|
Main Level |
Dining Room |
3.4 m |
4.38 m |
3.4 m x 4.38 m |
|
Main Level |
Family Room |
3.4 m |
4.45 m |
3.4 m x 4.45 m |
|
Main Level |
Kitchen |
3 m |
3.35 m |
3 m x 3.35 m |
|
Main Level |
Eating Area |
3.35 m |
3 m |
3.35 m x 3 m |
https://www.realtor.ca/real-estate/27175059/9-john-smith-street-e-east-gwillimbury-holland-landing








