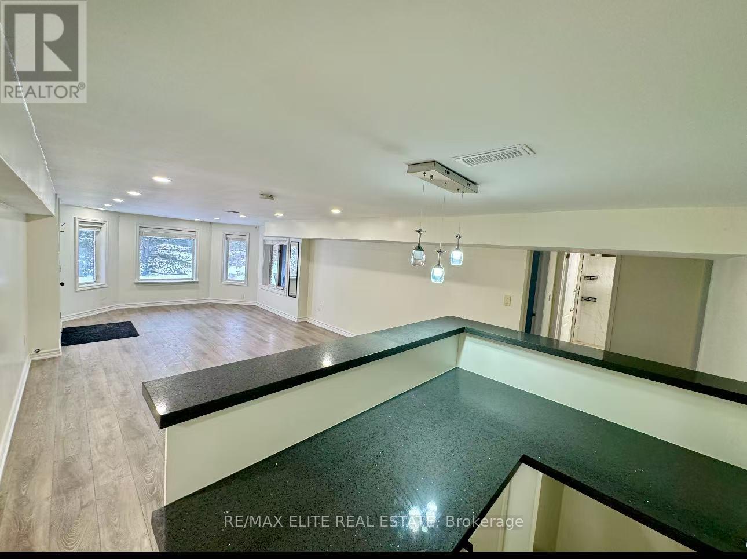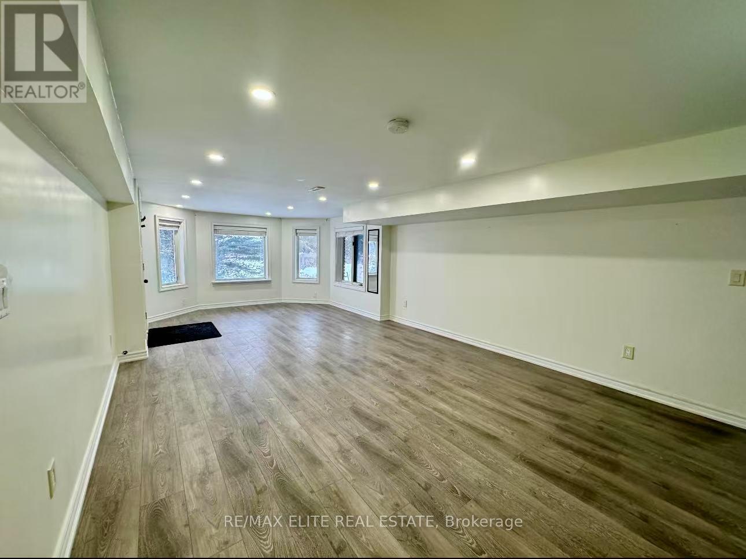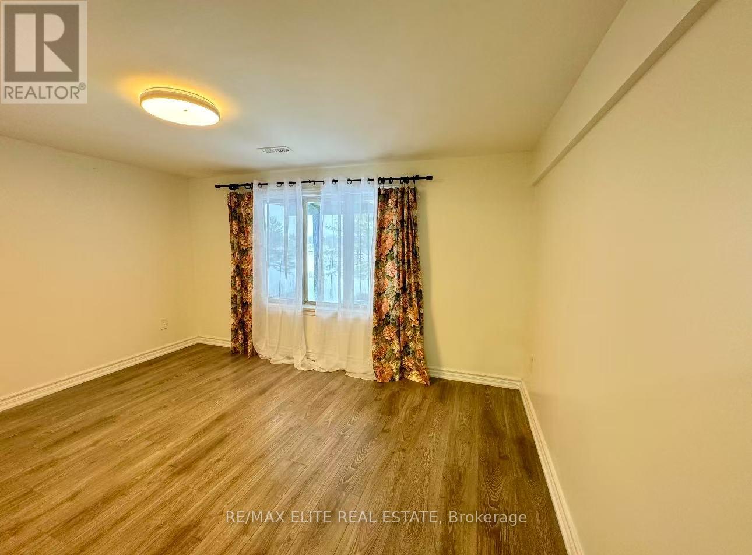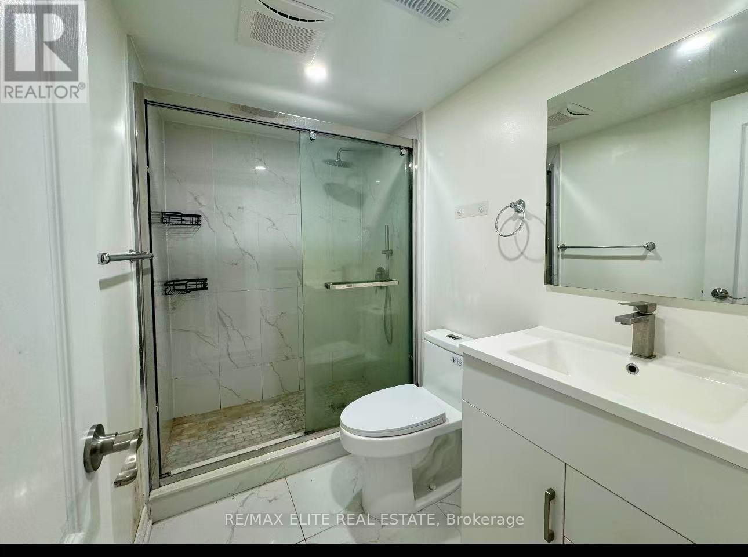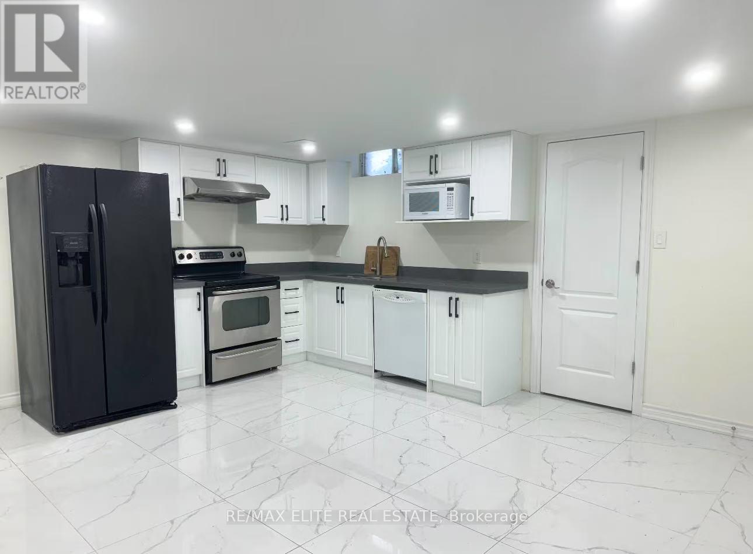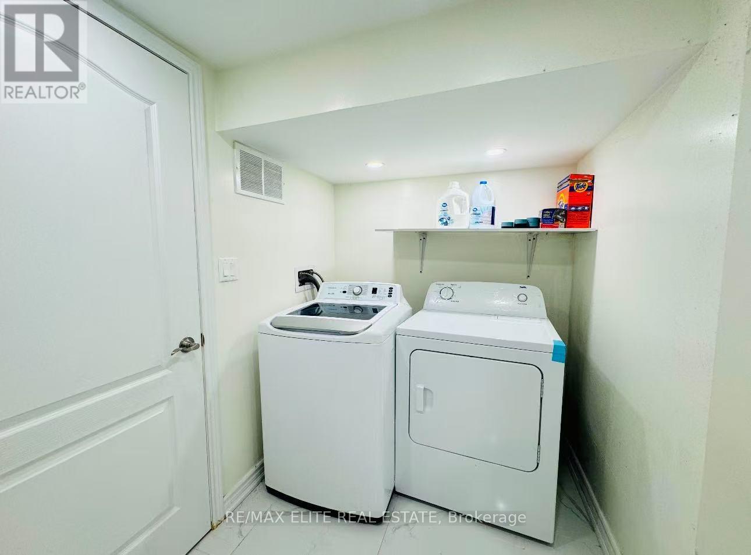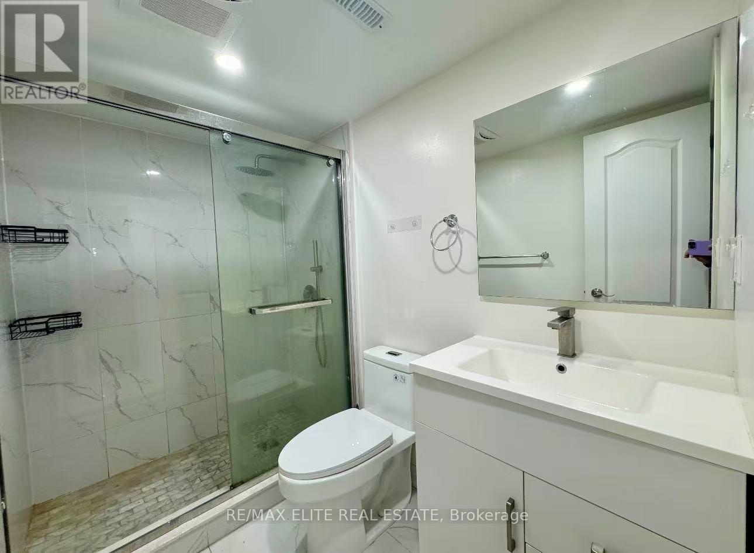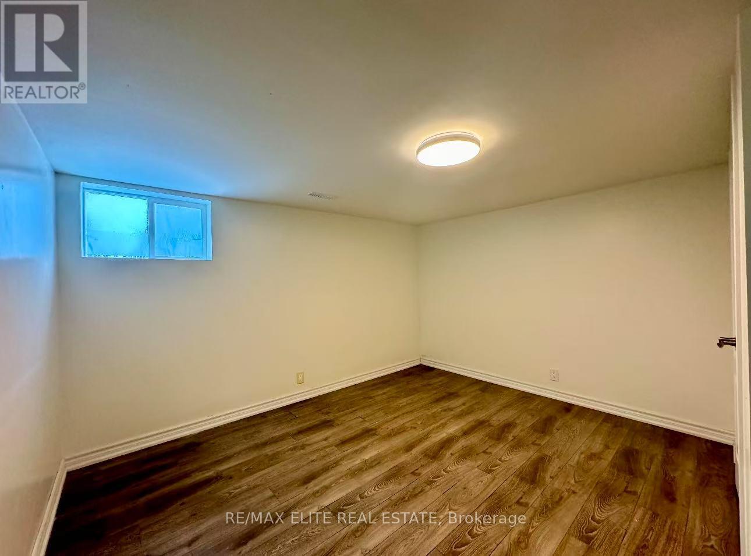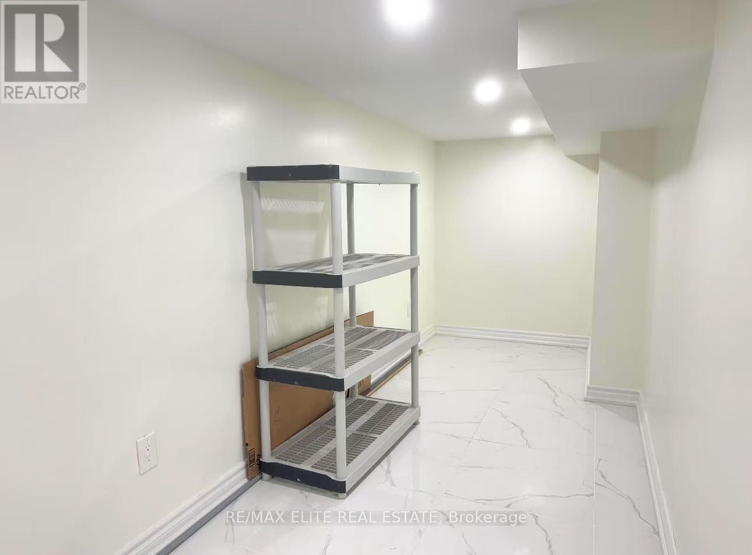289-597-1980
infolivingplus@gmail.com
9 Island Lake Drive Whitchurch-Stouffville, Ontario L4A 7X4
3 Bedroom
2 Bathroom
1100 - 1500 sqft
Central Air Conditioning
Forced Air
Waterfront
$2,850 Monthly
***Beside Lake*** This Cozy, Sun Filled 3 Bedroom 2 Bath, Walk Out Basement Offers An Open Concept Floor Plan & Tons Of Natural Light. The Family Sized Kitchen Features, Backsplash & Lots Of Storage. The Finished Basement Has A Large Rec Room And Oversized Windows. Spend Summer Nights Watching The Sunset On Your Covered Porch. A Great Spot To Enjoy Outdoor Living. A Short Walk To The Lake, Splashpad & Parks. Minutes To Shopping & Restaurants. (id:50787)
Property Details
| MLS® Number | N11959827 |
| Property Type | Single Family |
| Community Name | Rural Whitchurch-Stouffville |
| Easement | Unknown, None |
| Parking Space Total | 2 |
| View Type | Direct Water View |
| Water Front Type | Waterfront |
Building
| Bathroom Total | 2 |
| Bedrooms Above Ground | 3 |
| Bedrooms Total | 3 |
| Appliances | Blinds, Dishwasher, Dryer, Stove, Washer, Refrigerator |
| Basement Development | Finished |
| Basement Features | Separate Entrance, Walk Out |
| Basement Type | N/a (finished) |
| Construction Style Attachment | Detached |
| Cooling Type | Central Air Conditioning |
| Exterior Finish | Brick |
| Foundation Type | Concrete |
| Heating Fuel | Natural Gas |
| Heating Type | Forced Air |
| Stories Total | 2 |
| Size Interior | 1100 - 1500 Sqft |
| Type | House |
| Utility Water | Municipal Water |
Land
| Access Type | Public Road |
| Acreage | No |
| Sewer | Septic System |
Utilities
| Cable | Available |
| Sewer | Installed |

