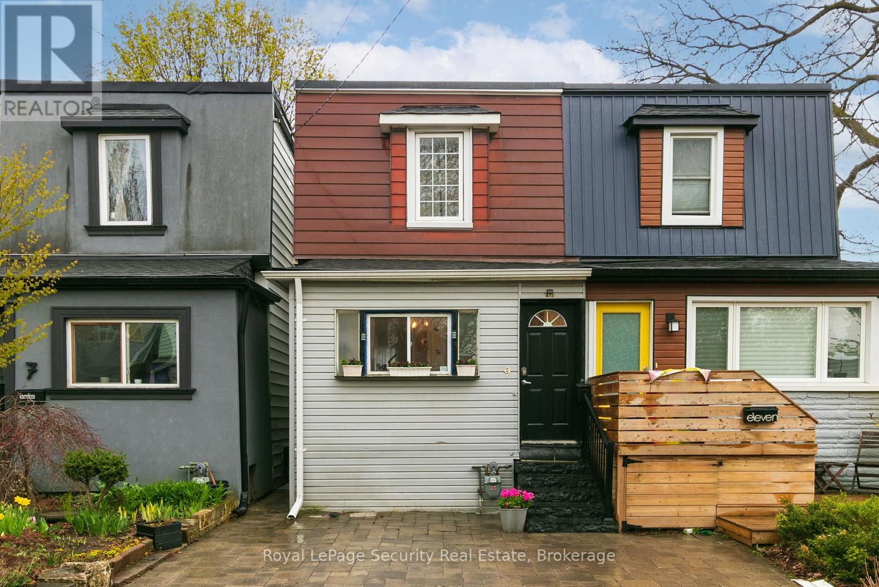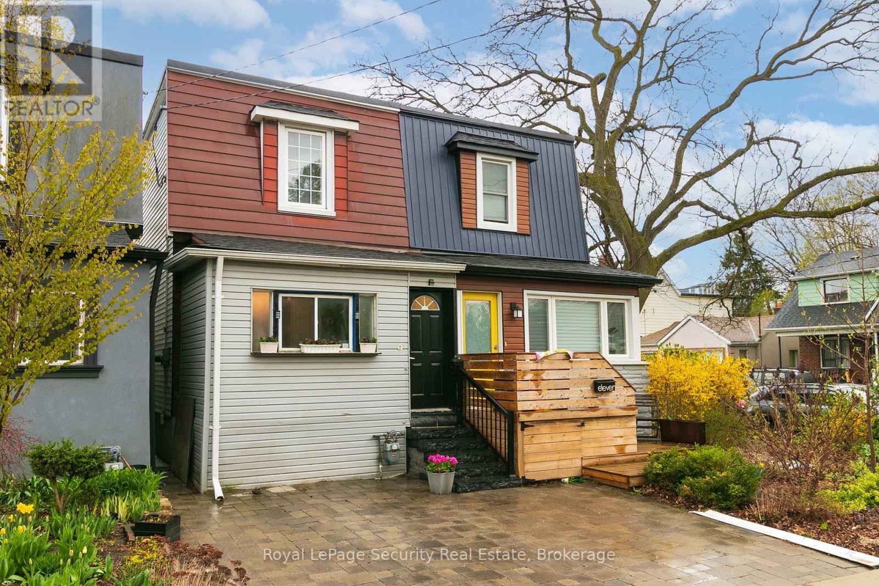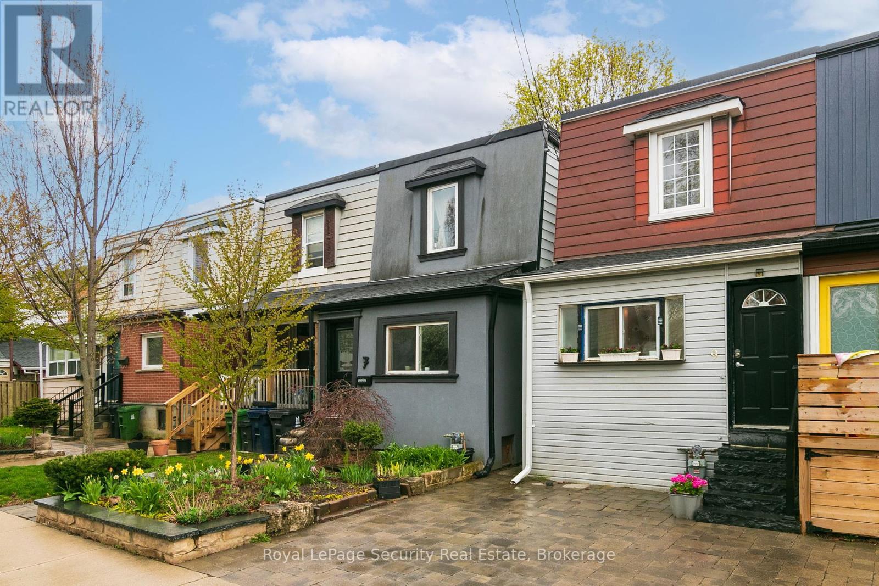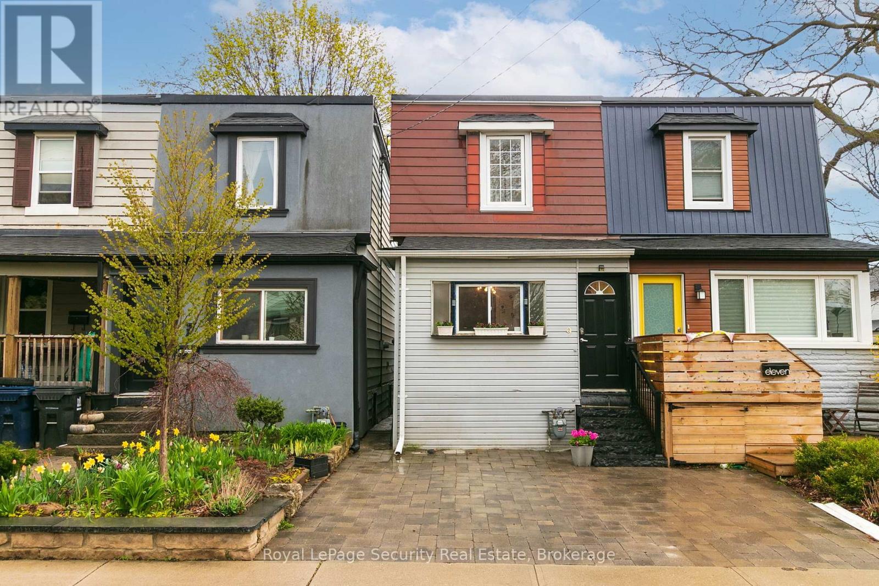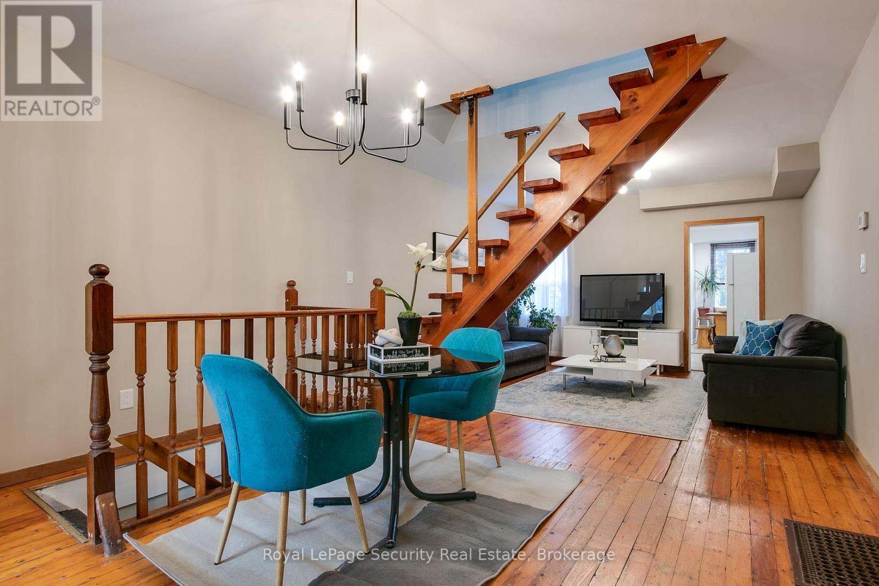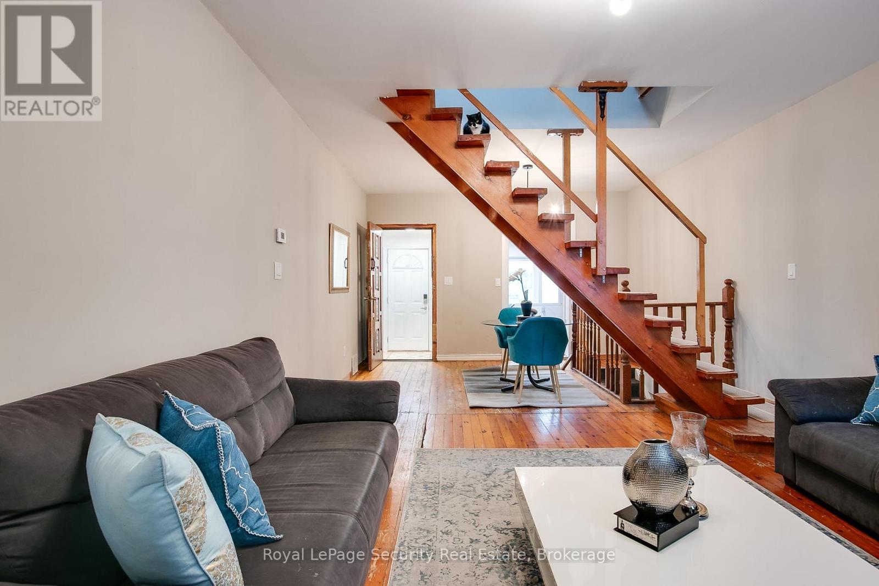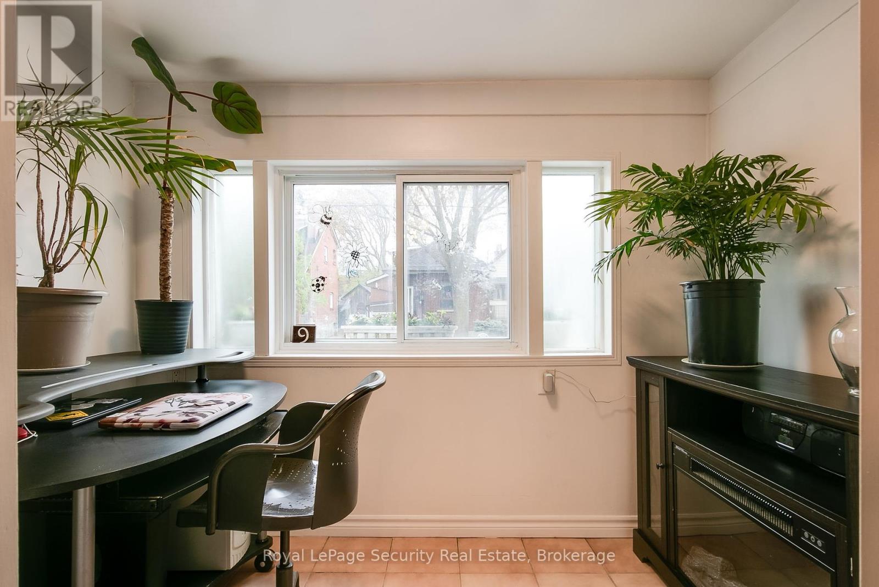3 Bedroom
2 Bathroom
700 - 1100 sqft
Central Air Conditioning
Forced Air
$699,900
Welcome to this beautifully maintained 2 bedroom, 2 bath home nestled in the vibrant and sought-after Junction neighbourhood. This inviting property features a thoughtfully finished basement with a full bathroom-perfect for a home office, guest suite, or additional living space. Enjoy the rare convenience of legal front pad parking, a true luxury in this area. The main floor level boasts a functional layout with bright, open living and dining spaces, a updated kitchen with quartz counters and a walkout to a private fenced yard. Upstairs, two bedrooms offer ample natural light. Located on a quiet, family friendly area, with schools, cafes, shops, parks and transit at your doorstep. (id:50787)
Property Details
|
MLS® Number
|
W12124124 |
|
Property Type
|
Single Family |
|
Community Name
|
Weston-Pellam Park |
|
Features
|
Carpet Free |
|
Parking Space Total
|
1 |
Building
|
Bathroom Total
|
2 |
|
Bedrooms Above Ground
|
2 |
|
Bedrooms Below Ground
|
1 |
|
Bedrooms Total
|
3 |
|
Age
|
100+ Years |
|
Appliances
|
Water Heater, Dryer, Stove, Washer, Window Coverings, Refrigerator |
|
Basement Development
|
Finished |
|
Basement Type
|
N/a (finished) |
|
Construction Style Attachment
|
Semi-detached |
|
Cooling Type
|
Central Air Conditioning |
|
Exterior Finish
|
Aluminum Siding |
|
Fire Protection
|
Smoke Detectors |
|
Flooring Type
|
Ceramic, Hardwood |
|
Foundation Type
|
Brick |
|
Heating Fuel
|
Natural Gas |
|
Heating Type
|
Forced Air |
|
Stories Total
|
2 |
|
Size Interior
|
700 - 1100 Sqft |
|
Type
|
House |
|
Utility Water
|
Municipal Water |
Parking
Land
|
Acreage
|
No |
|
Sewer
|
Sanitary Sewer |
|
Size Depth
|
73 Ft ,7 In |
|
Size Frontage
|
14 Ft ,3 In |
|
Size Irregular
|
14.3 X 73.6 Ft |
|
Size Total Text
|
14.3 X 73.6 Ft |
Rooms
| Level |
Type |
Length |
Width |
Dimensions |
|
Second Level |
Primary Bedroom |
4.04 m |
2.77 m |
4.04 m x 2.77 m |
|
Second Level |
Bedroom 2 |
3.25 m |
2.39 m |
3.25 m x 2.39 m |
|
Basement |
Recreational, Games Room |
4.5 m |
2.77 m |
4.5 m x 2.77 m |
|
Basement |
Laundry Room |
3.86 m |
2.13 m |
3.86 m x 2.13 m |
|
Main Level |
Foyer |
1.83 m |
2 m |
1.83 m x 2 m |
|
Main Level |
Dining Room |
2.92 m |
2.9 m |
2.92 m x 2.9 m |
|
Main Level |
Living Room |
4.29 m |
4.01 m |
4.29 m x 4.01 m |
|
Main Level |
Kitchen |
2.87 m |
1 m |
2.87 m x 1 m |
|
Main Level |
Eating Area |
2.69 m |
2.51 m |
2.69 m x 2.51 m |
|
Main Level |
Den |
2.74 m |
1.73 m |
2.74 m x 1.73 m |
https://www.realtor.ca/real-estate/28259617/9-howick-avenue-toronto-weston-pellam-park-weston-pellam-park

