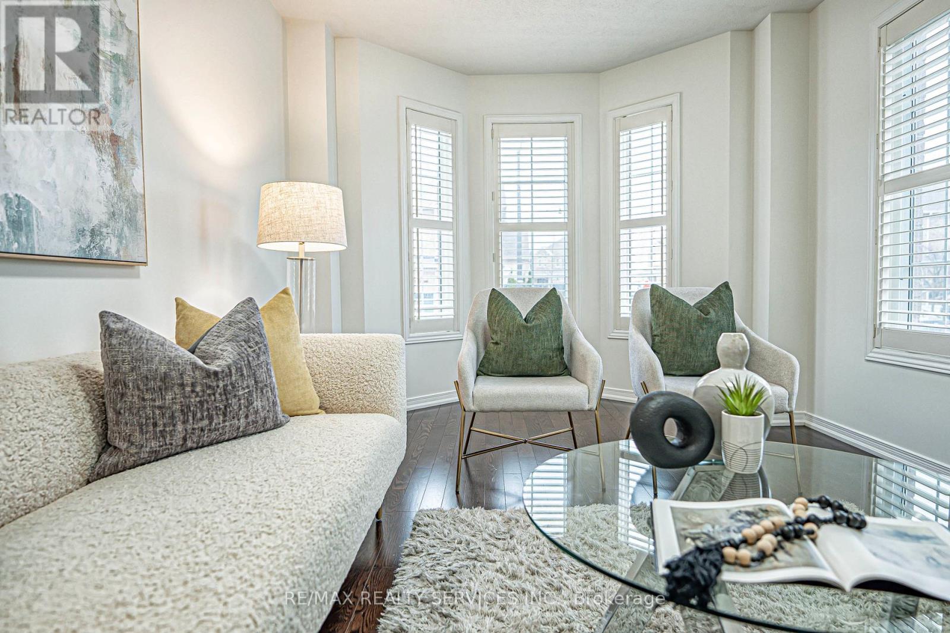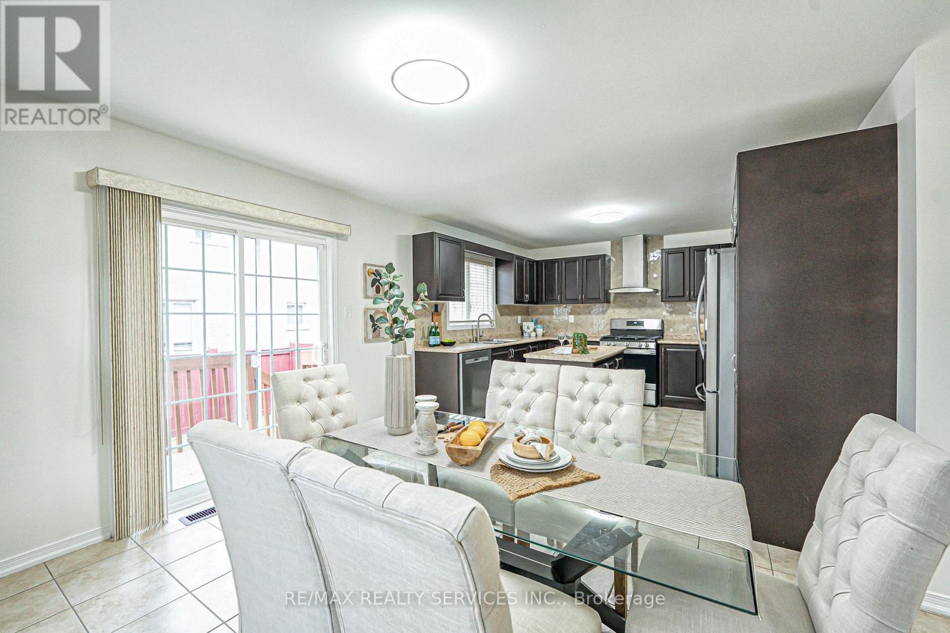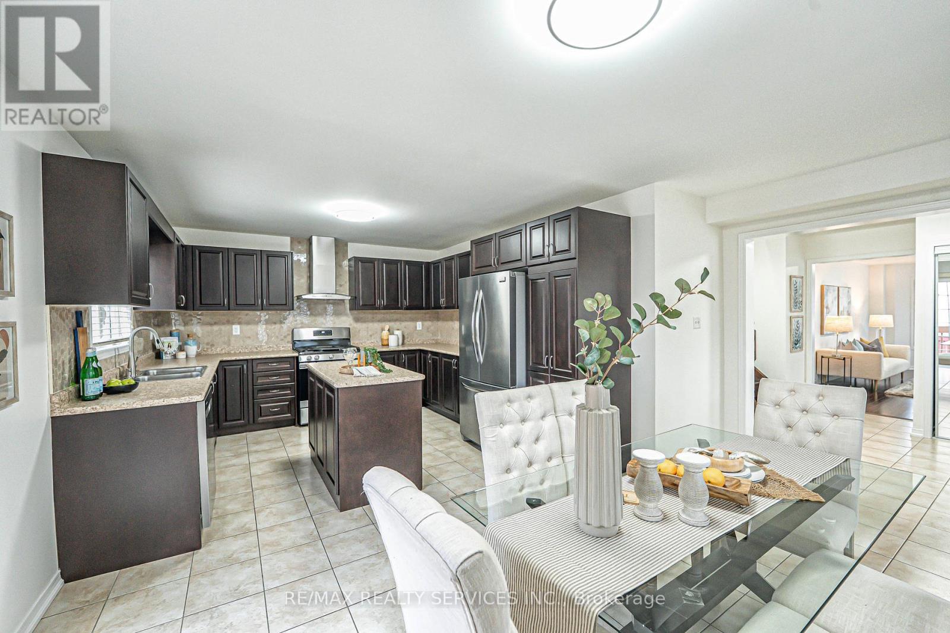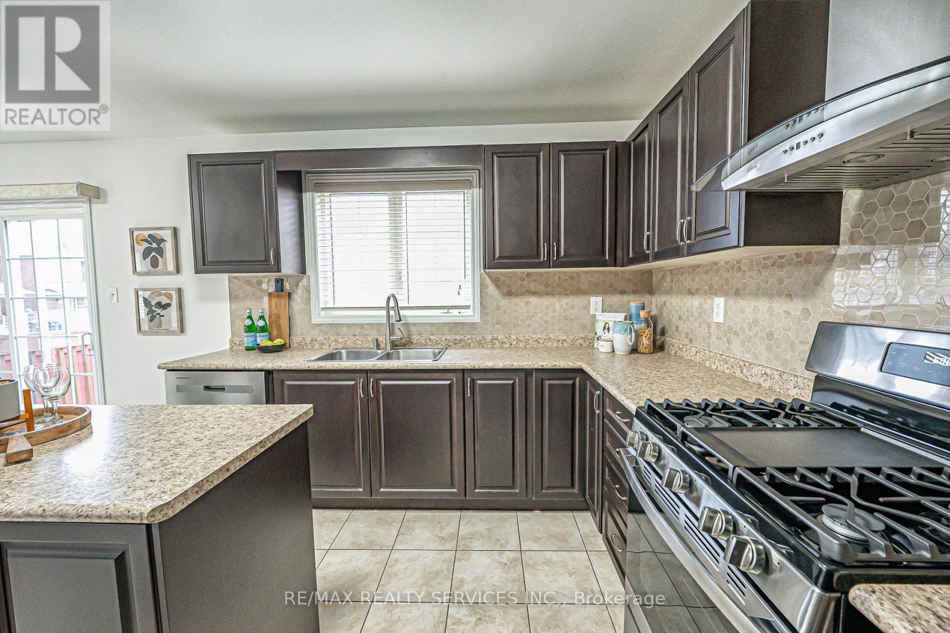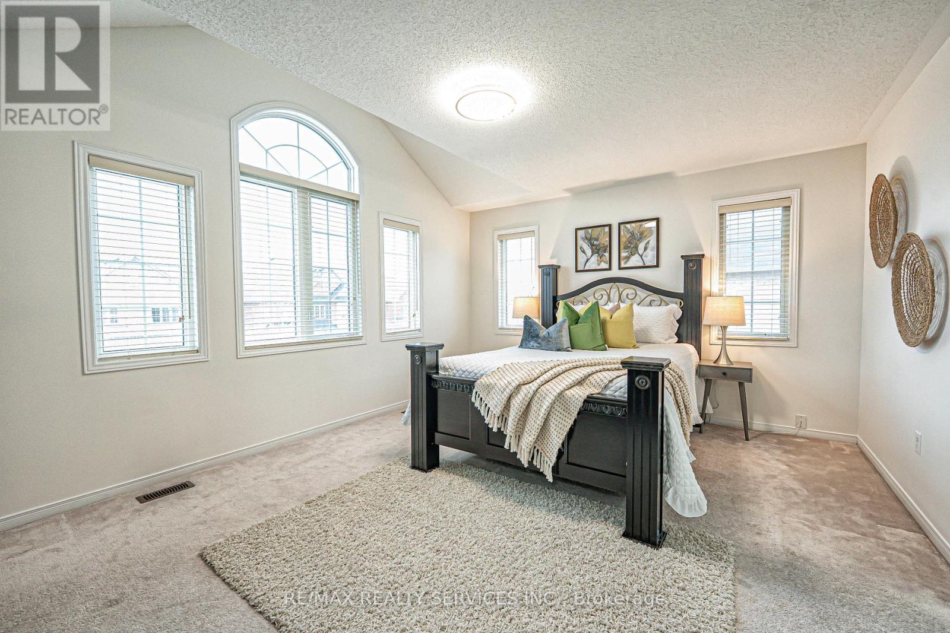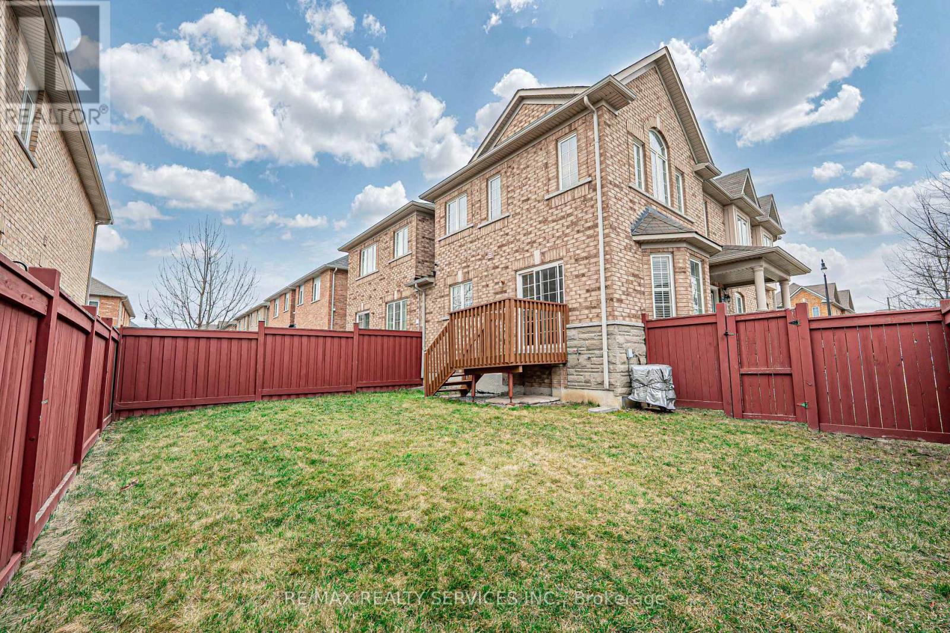3 Bedroom
3 Bathroom
1500 - 2000 sqft
Central Air Conditioning
Forced Air
$899,900
Pride of Ownership! Welcome to this Absolutely stunning home perfectly blending modern style with convenience and functionality. This home nestled in the highly sought-after Bram East neighborhood, boasting a premium corner lot with a detached second level. The main floor boasts a functional layout filled with tons of natural light, featuring a spacious living room, bay windows w/California shutters and an upgraded eat-in kitchen that flows seamlessly into the expansive, fully fenced backyard w/deck, creating a perfect blend of indoor and outdoor living. The kitchen is equipped with a brand new gas stove, ample cabinets, movable island, deep pantry, backsplash, stainless steel appliances, and a large dining area. Hardwood flooring gleams in the living areas and upstairs hallway, complemented by matching oak stairs. The primary bedroom is bright and spacious, with a walk-in closet and an ensuite bathroom featuring a soaker tub and separate shower. Second level offers two other generously sized bedrooms, a bath & laundry. Steps away from groceries, public transit, financial institution, parks, trail & much more. Close to schools including French immersion, Costco, Hwy 427, 407, Gore Meadows Community Centre, Claireville Conservation Area, Village of Kleinburg, Vaughan Mills Mall & much more. (id:50787)
Property Details
|
MLS® Number
|
W12088935 |
|
Property Type
|
Single Family |
|
Community Name
|
Bram East |
|
Amenities Near By
|
Hospital, Park |
|
Parking Space Total
|
3 |
|
View Type
|
View |
Building
|
Bathroom Total
|
3 |
|
Bedrooms Above Ground
|
3 |
|
Bedrooms Total
|
3 |
|
Appliances
|
Blinds, Dishwasher, Dryer, Stove, Washer, Refrigerator |
|
Basement Type
|
Full |
|
Construction Style Attachment
|
Semi-detached |
|
Cooling Type
|
Central Air Conditioning |
|
Exterior Finish
|
Brick |
|
Flooring Type
|
Hardwood, Ceramic, Carpeted |
|
Foundation Type
|
Concrete |
|
Half Bath Total
|
1 |
|
Heating Fuel
|
Natural Gas |
|
Heating Type
|
Forced Air |
|
Stories Total
|
2 |
|
Size Interior
|
1500 - 2000 Sqft |
|
Type
|
House |
|
Utility Water
|
Municipal Water |
Parking
Land
|
Acreage
|
No |
|
Fence Type
|
Fenced Yard |
|
Land Amenities
|
Hospital, Park |
|
Sewer
|
Sanitary Sewer |
|
Size Frontage
|
87 Ft ,3 In |
|
Size Irregular
|
87.3 Ft |
|
Size Total Text
|
87.3 Ft |
Rooms
| Level |
Type |
Length |
Width |
Dimensions |
|
Second Level |
Primary Bedroom |
4.81 m |
4.68 m |
4.81 m x 4.68 m |
|
Second Level |
Bedroom 2 |
3.35 m |
2.62 m |
3.35 m x 2.62 m |
|
Second Level |
Bedroom 3 |
3.16 m |
2.86 m |
3.16 m x 2.86 m |
|
Main Level |
Family Room |
5.79 m |
3.1 m |
5.79 m x 3.1 m |
|
Main Level |
Kitchen |
3.65 m |
3.1 m |
3.65 m x 3.1 m |
|
Main Level |
Dining Room |
4.81 m |
3.53 m |
4.81 m x 3.53 m |
Utilities
https://www.realtor.ca/real-estate/28181829/9-delport-close-brampton-bram-east-bram-east












