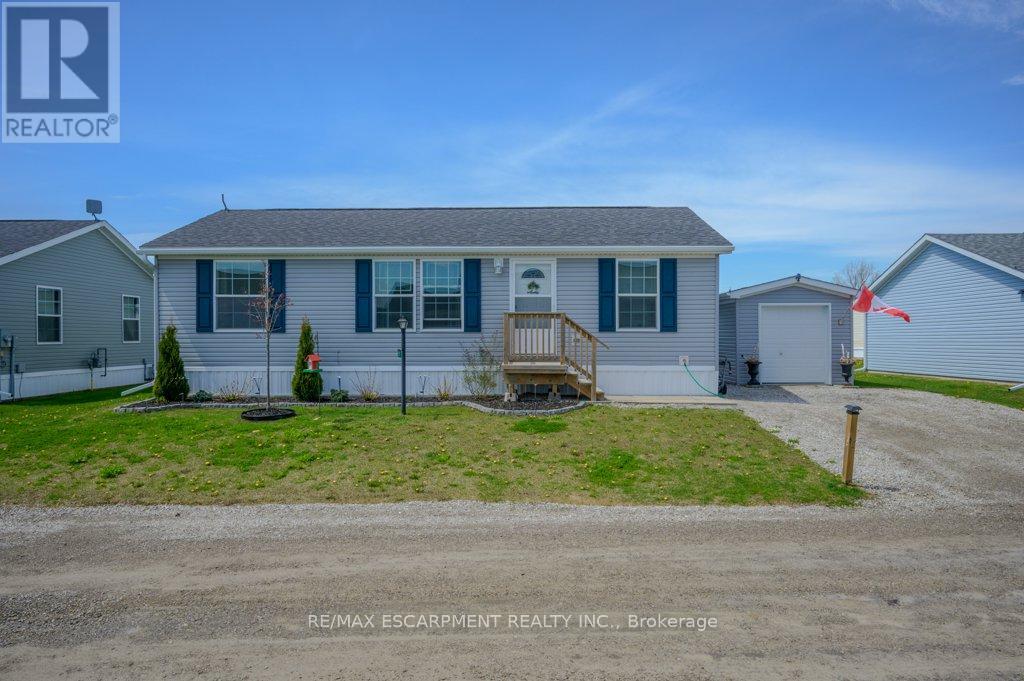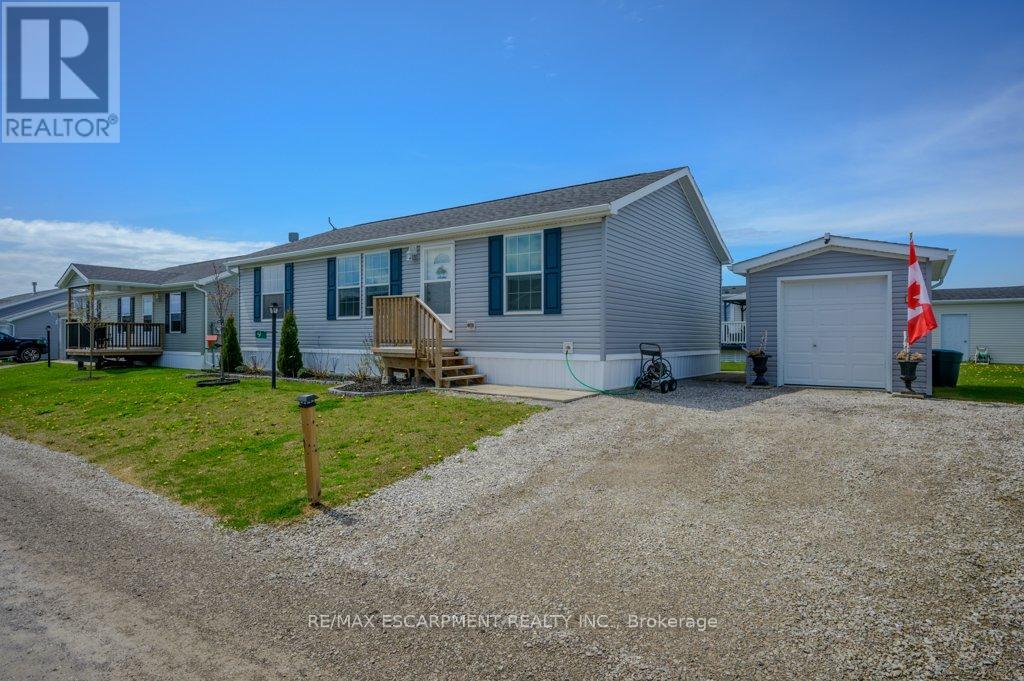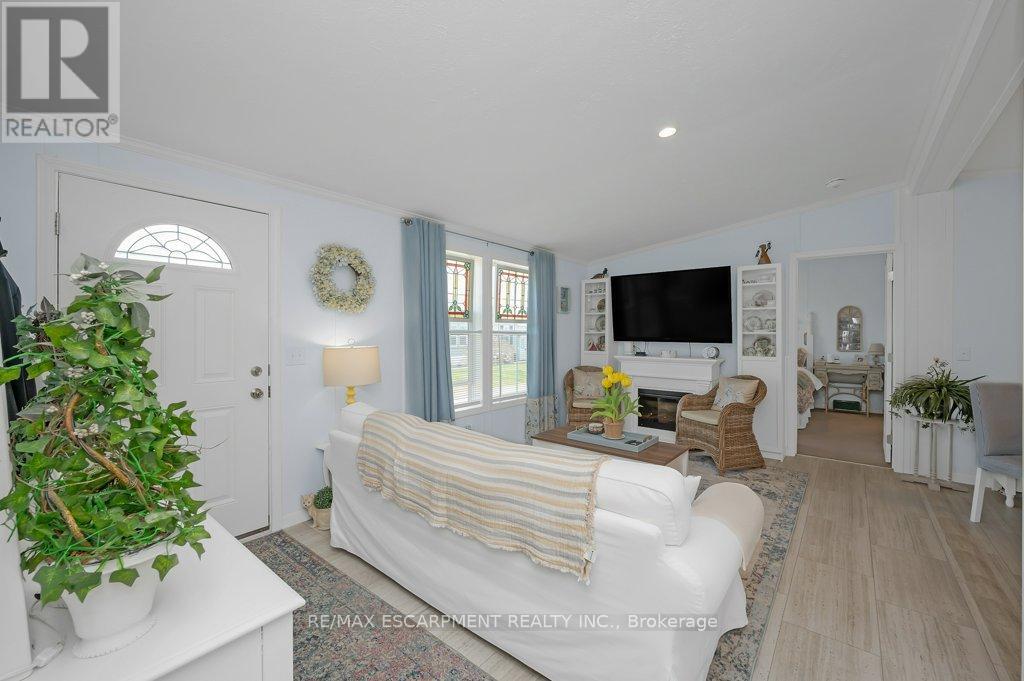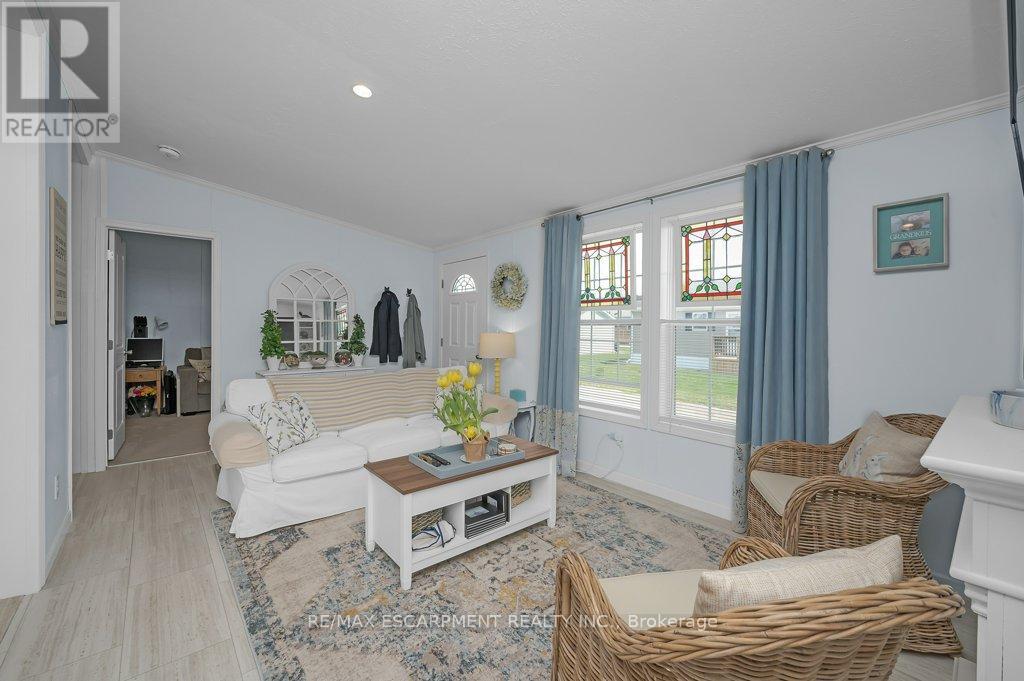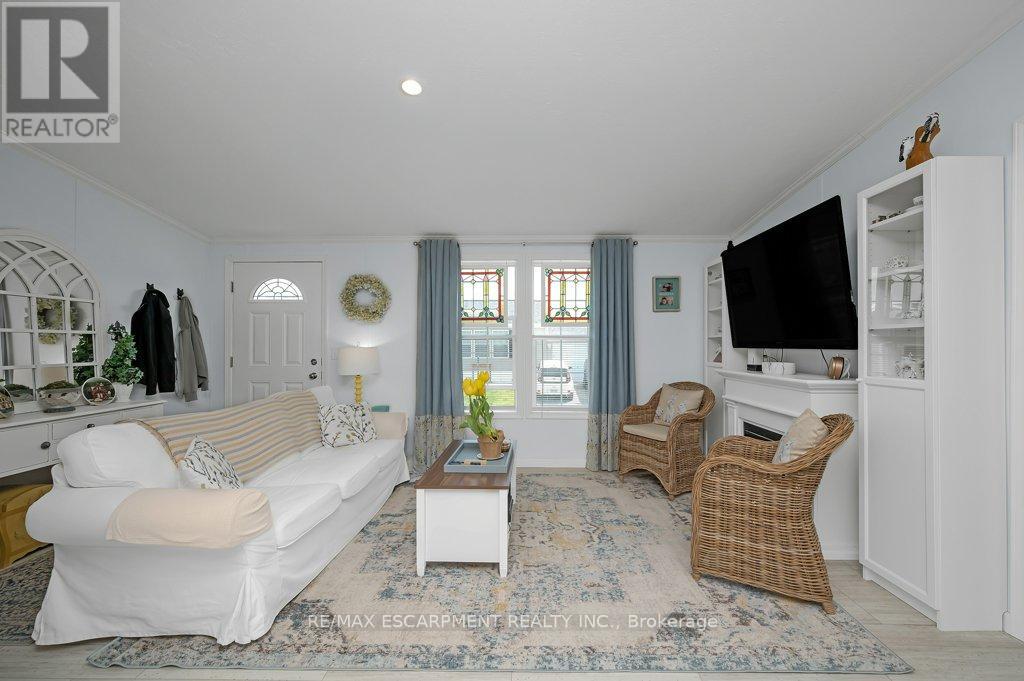2 Bedroom
2 Bathroom
700 - 1100 sqft
Bungalow
Inground Pool
Central Air Conditioning, Air Exchanger
Forced Air
$339,900
Tucked between the natural beauty of Selkirk Conservation Park and the shores of Lake Erie, this peaceful community offers a serene lifestyle with nature at your doorstep. Enjoy morning walks on scenic paths, spend your afternoons boating with optional docking, and unwind with your pup at the communitys optional dog park. This 2-bedroom, 2-bath bungalow is perfectly laid out with an airy open-concept design and neutral, modern finishes that make it easy to move right in and feel at home. Whether you're hosting friends or relaxing in your own oasis, the bright main living space flows seamlessly for everyday comfort. Step outside to a double car driveway, a spacious back deck with gazebo - ideal for al fresco dining and an oversized 10 x 12 shed for all your extra storage needs. This home offers the perfect blend of low-maintenance living and outdoor enjoyment in one of Haldimands hidden gems. (id:50787)
Property Details
|
MLS® Number
|
X12134894 |
|
Property Type
|
Single Family |
|
Community Name
|
Nanticoke |
|
Amenities Near By
|
Beach |
|
Parking Space Total
|
2 |
|
Pool Type
|
Inground Pool |
|
Structure
|
Shed |
Building
|
Bathroom Total
|
2 |
|
Bedrooms Above Ground
|
2 |
|
Bedrooms Total
|
2 |
|
Appliances
|
Dishwasher, Microwave, Stove, Refrigerator |
|
Architectural Style
|
Bungalow |
|
Construction Style Attachment
|
Detached |
|
Cooling Type
|
Central Air Conditioning, Air Exchanger |
|
Exterior Finish
|
Vinyl Siding |
|
Foundation Type
|
Slab |
|
Heating Fuel
|
Natural Gas |
|
Heating Type
|
Forced Air |
|
Stories Total
|
1 |
|
Size Interior
|
700 - 1100 Sqft |
|
Type
|
House |
|
Utility Water
|
Cistern |
Parking
Land
|
Acreage
|
No |
|
Land Amenities
|
Beach |
|
Sewer
|
Septic System |
|
Size Total Text
|
Under 1/2 Acre |
|
Surface Water
|
Lake/pond |
Rooms
| Level |
Type |
Length |
Width |
Dimensions |
|
Main Level |
Bathroom |
3.3 m |
1.52 m |
3.3 m x 1.52 m |
|
Main Level |
Bathroom |
2.21 m |
1.5 m |
2.21 m x 1.5 m |
|
Main Level |
Bedroom |
3.35 m |
2.57 m |
3.35 m x 2.57 m |
|
Main Level |
Den |
3.35 m |
3 m |
3.35 m x 3 m |
|
Main Level |
Kitchen |
3.4 m |
4.04 m |
3.4 m x 4.04 m |
|
Main Level |
Laundry Room |
2.29 m |
1.91 m |
2.29 m x 1.91 m |
|
Main Level |
Living Room |
3.3 m |
5.26 m |
3.3 m x 5.26 m |
|
Main Level |
Primary Bedroom |
3.33 m |
3.4 m |
3.33 m x 3.4 m |
Utilities
|
Cable
|
Installed |
|
Wireless
|
Available |
|
Electricity Connected
|
Connected |
|
Natural Gas Available
|
Available |
|
Sewer
|
Installed |
https://www.realtor.ca/real-estate/28283666/9-copper-beech-drive-haldimand-nanticoke-nanticoke

