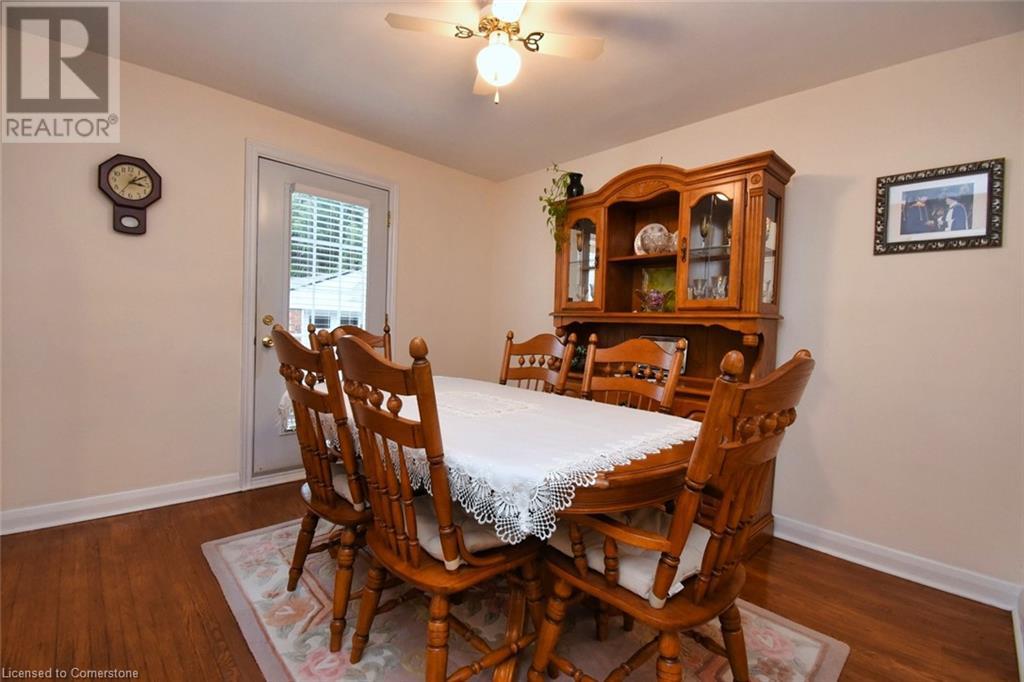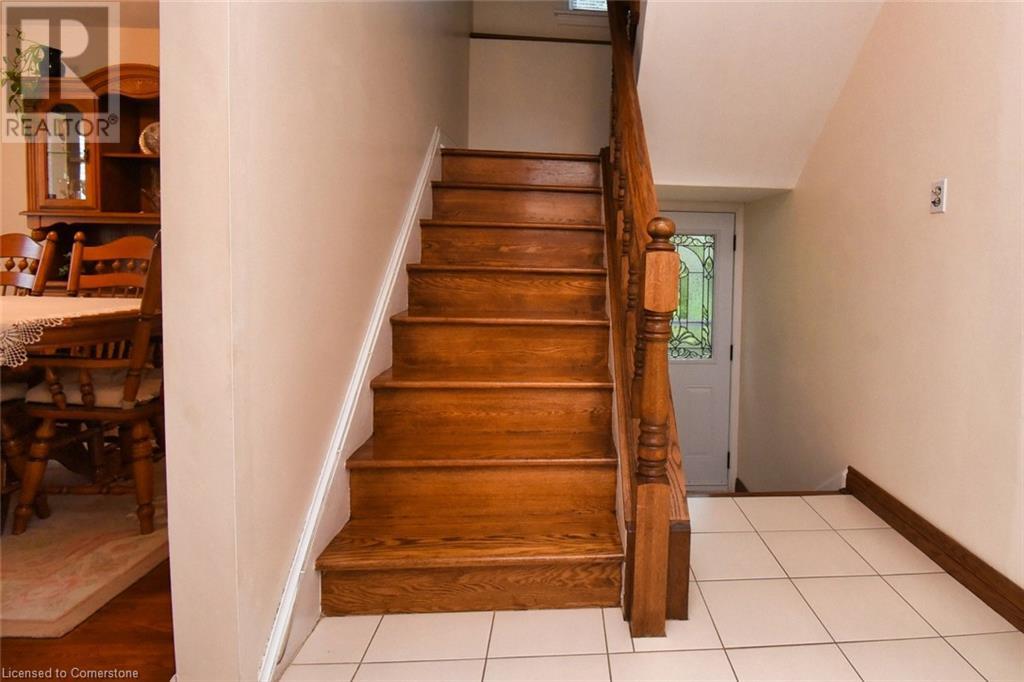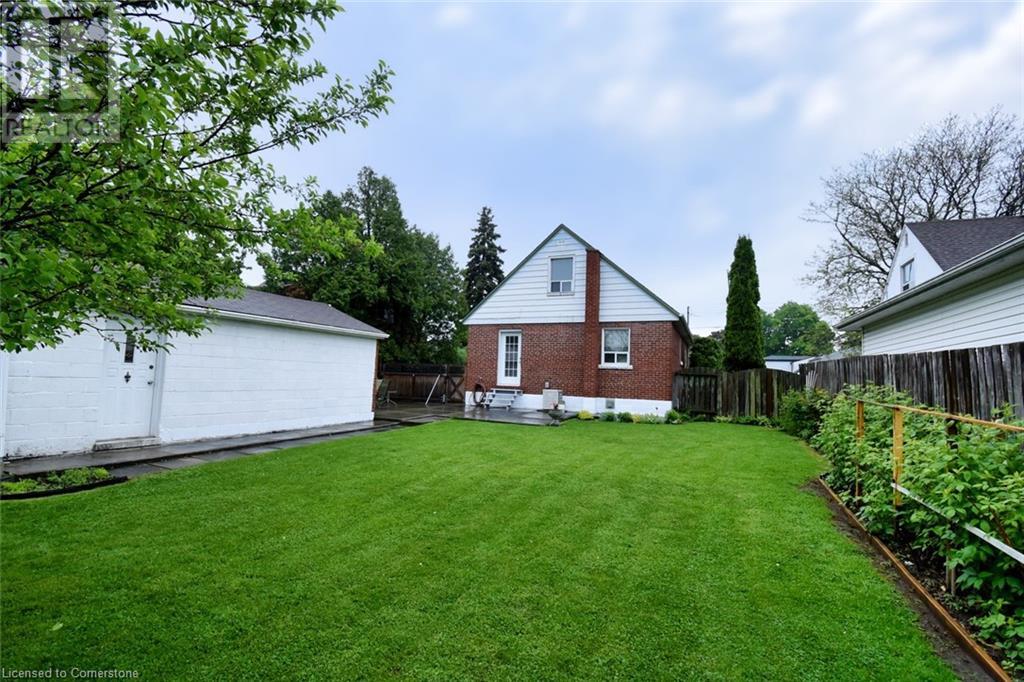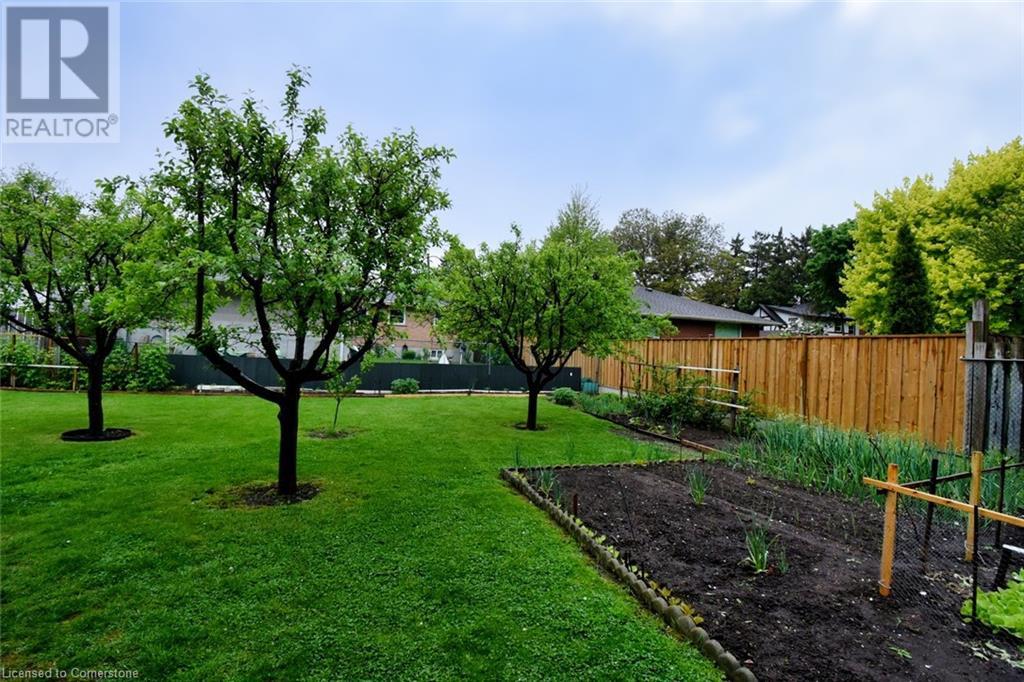289-597-1980
infolivingplus@gmail.com
9 Carene Avenue Hamilton, Ontario L8K 3W3
4 Bedroom
2 Bathroom
1364 sqft
Fireplace
Central Air Conditioning
Forced Air
$719,905
Absolutely lovely and well maintained home in the leafy and quiet Corman neighbourhood. Steps to amenities, HSR and Red Hill Expressway. Full one bedroom in law suite in lower level, with separate entrance. Main floor bedroom. Separate dining room with door to lush yard. Mostly hardwood floors. Two baths. Concrete drive for six plus cars. Roof ’23. Garage, with side door and car door with auto opener. NOTE lot size and depth of 151 ft. Schools, elementary and high school few blocks away. (id:50787)
Property Details
| MLS® Number | 40730306 |
| Property Type | Single Family |
| Amenities Near By | Park, Public Transit, Schools |
| Equipment Type | Water Heater |
| Features | Southern Exposure, In-law Suite |
| Parking Space Total | 7 |
| Rental Equipment Type | Water Heater |
Building
| Bathroom Total | 2 |
| Bedrooms Above Ground | 3 |
| Bedrooms Below Ground | 1 |
| Bedrooms Total | 4 |
| Appliances | Dryer, Refrigerator, Stove, Washer |
| Basement Development | Finished |
| Basement Type | Full (finished) |
| Constructed Date | 1951 |
| Construction Style Attachment | Detached |
| Cooling Type | Central Air Conditioning |
| Exterior Finish | Aluminum Siding, Brick |
| Fireplace Present | Yes |
| Fireplace Total | 1 |
| Heating Fuel | Natural Gas |
| Heating Type | Forced Air |
| Stories Total | 2 |
| Size Interior | 1364 Sqft |
| Type | House |
| Utility Water | Municipal Water |
Parking
| Detached Garage |
Land
| Access Type | Road Access, Highway Access |
| Acreage | No |
| Land Amenities | Park, Public Transit, Schools |
| Sewer | Municipal Sewage System |
| Size Depth | 150 Ft |
| Size Frontage | 52 Ft |
| Size Total Text | Under 1/2 Acre |
| Zoning Description | C |
Rooms
| Level | Type | Length | Width | Dimensions |
|---|---|---|---|---|
| Second Level | Bedroom | 13'8'' x 11'8'' | ||
| Second Level | Bedroom | 14'3'' x 13'10'' | ||
| Basement | Kitchen | 16'0'' x 10'0'' | ||
| Basement | 3pc Bathroom | Measurements not available | ||
| Basement | Laundry Room | 18'2'' x 10'6'' | ||
| Basement | Bedroom | 11'1'' x 10'1'' | ||
| Basement | Family Room | 16'5'' x 10'11'' | ||
| Main Level | 3pc Bathroom | Measurements not available | ||
| Main Level | Bedroom | 11'2'' x 9'6'' | ||
| Main Level | Eat In Kitchen | 11'5'' x 9'10'' | ||
| Main Level | Dining Room | 11'5'' x 11'3'' | ||
| Main Level | Living Room | 15'6'' x 11'2'' |
https://www.realtor.ca/real-estate/28349988/9-carene-avenue-hamilton































